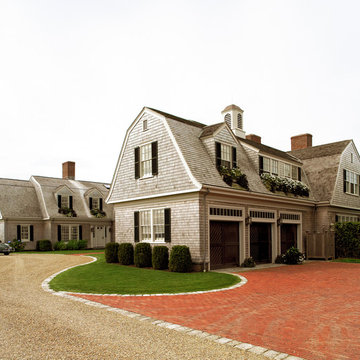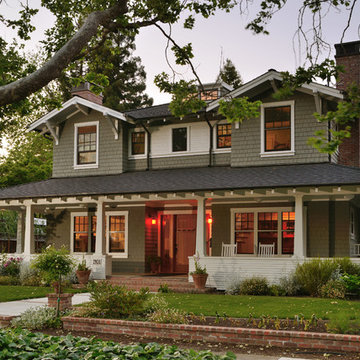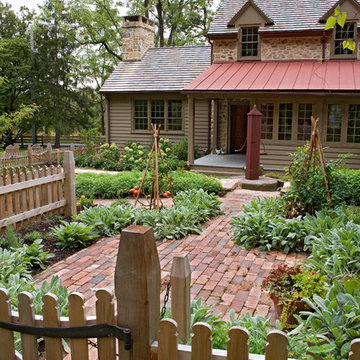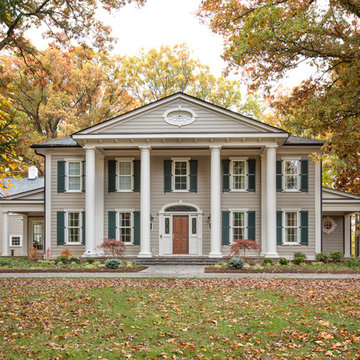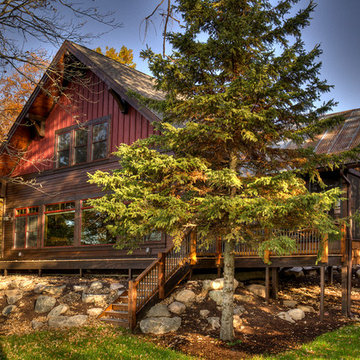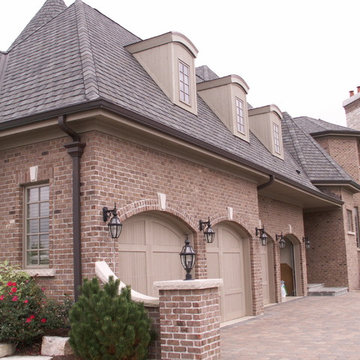Idées déco de façades de maisons marrons, jaunes
Trier par :
Budget
Trier par:Populaires du jour
121 - 140 sur 100 546 photos
1 sur 3
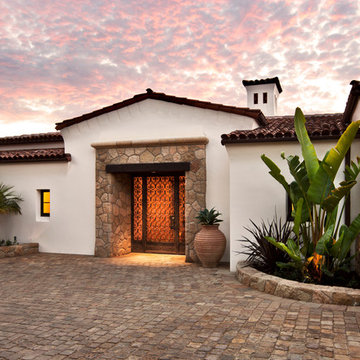
Jim Bartsch
Inspiration pour une façade de maison blanche méditerranéenne en stuc de plain-pied avec un toit à deux pans et un toit en tuile.
Inspiration pour une façade de maison blanche méditerranéenne en stuc de plain-pied avec un toit à deux pans et un toit en tuile.
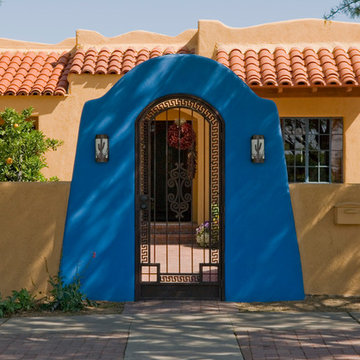
The custom masonry entry addition to this craftsman style bungalow creates an interesting entrance area. The curved lines mimic the original parapet shapes designed with the original house construction. Photo - John Sartin
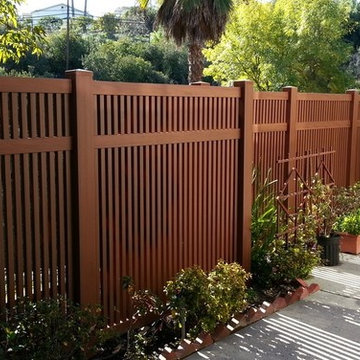
Walnut closed picket fence with a third rail - this is a nice contemporary look.
VINYL CONCEPTS, INC.
1270 Rancho Conejo Blvd.,
Newbury Park, CA 91320
805-499-8154
sales@vinylconcepts.com
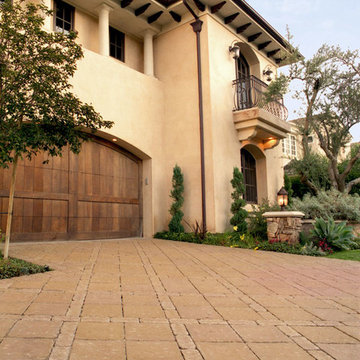
Our high-quality driveway pavers not only look great, but are also designed to withstand the heavy wear and tear of cars, trucks, RVs, and more. Built to provide a lifetime of performance and timeless good looks in any climate, paving stone driveways are the perfect way to improve the exterior of your home while gaining a maximum return on your investment.

Shantanu Starick
Idées déco pour une petite façade de maison container contemporaine de plain-pied.
Idées déco pour une petite façade de maison container contemporaine de plain-pied.
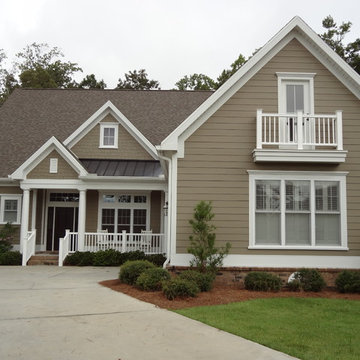
James Hardie Siding was installed on this gorgeous home. To add more style to the exterior of the home we added Historic Sill and Crown Details.
Cette photo montre une façade de maison chic.
Cette photo montre une façade de maison chic.

Fine craftsmanship and attention to detail has given new life to this Craftsman Bungalow, originally built in 1919. Architect: Blackbird Architects.. Photography: Jim Bartsch Photography
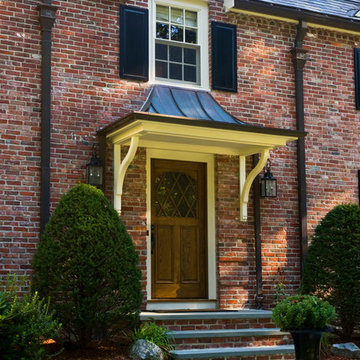
L. Barry Heatherington
Inspiration pour une façade de maison traditionnelle en brique de taille moyenne et à deux étages et plus.
Inspiration pour une façade de maison traditionnelle en brique de taille moyenne et à deux étages et plus.
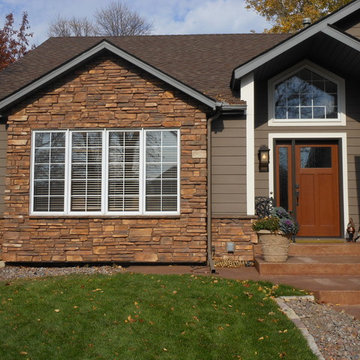
This Plymouth Minnesota James Hardie siding installation has a little bit of everything. We really love the use of stone on this home. We installed James Hardie lap, James Hardie Board and batten and JH Heritage shake siding . The color is the James Hardie Colorplus Woodstock brown. For the stone our clients chose the Elkhorn Shadow ledge by Environmental Stonework’s.
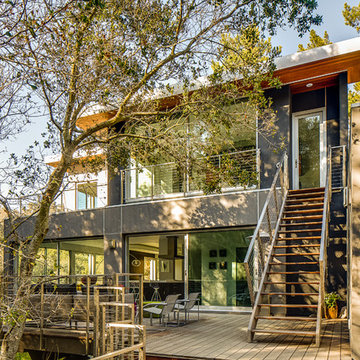
For this remodel in Portola Valley, California we were hired to rejuvenate a circa 1980 modernist house clad in deteriorating vertical wood siding. The house included a greenhouse style sunroom which got so unbearably hot as to be unusable. We opened up the floor plan and completely demolished the sunroom, replacing it with a new dining room open to the remodeled living room and kitchen. We added a new office and deck above the new dining room and replaced all of the exterior windows, mostly with oversized sliding aluminum doors by Fleetwood to open the house up to the wooded hillside setting. Stainless steel railings protect the inhabitants where the sliding doors open more than 50 feet above the ground below. We replaced the wood siding with stucco in varying tones of gray, white and black, creating new exterior lines, massing and proportions. We also created a new master suite upstairs and remodeled the existing powder room.
Architecture by Mark Brand Architecture. Interior Design by Mark Brand Architecture in collaboration with Applegate Tran Interiors. Lighting design by Luminae Souter. Photos by Christopher Stark Photography.
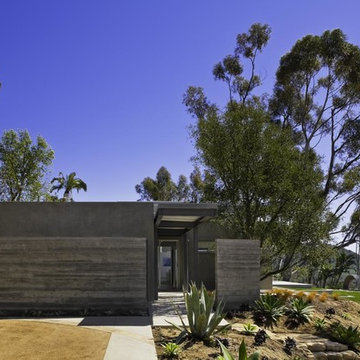
Aménagement d'une petite façade de maison grise moderne de plain-pied avec un toit plat.

Cette image montre une grande façade de maison métallique et noire design à un étage avec un toit plat et un toit en métal.

Surrounded by permanently protected open space in the historic winemaking area of the South Livermore Valley, this house presents a weathered wood barn to the road, and has metal-clad sheds behind. The design process was driven by the metaphor of an old farmhouse that had been incrementally added to over the years. The spaces open to expansive views of vineyards and unspoiled hills.
Erick Mikiten, AIA
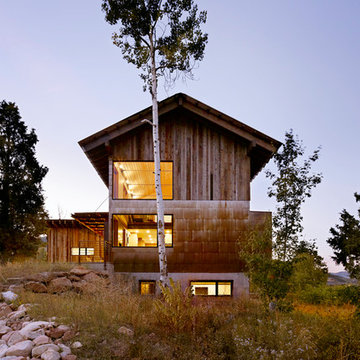
Matthew Millman Photography
Idée de décoration pour une façade de maison chalet en bois de taille moyenne et à un étage avec un toit à deux pans.
Idée de décoration pour une façade de maison chalet en bois de taille moyenne et à un étage avec un toit à deux pans.
Idées déco de façades de maisons marrons, jaunes
7
