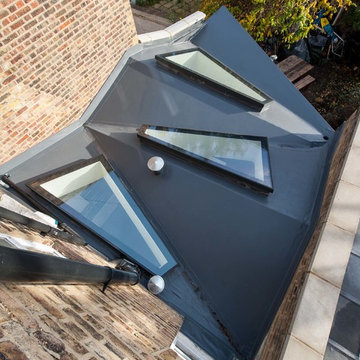Idées déco de façades de maisons marrons
Trier par :
Budget
Trier par:Populaires du jour
161 - 180 sur 3 768 photos
1 sur 3

Shingle details and handsome stone accents give this traditional carriage house the look of days gone by while maintaining all of the convenience of today. The goal for this home was to maximize the views of the lake and this three-story home does just that. With multi-level porches and an abundance of windows facing the water. The exterior reflects character, timelessness, and architectural details to create a traditional waterfront home.
The exterior details include curved gable rooflines, crown molding, limestone accents, cedar shingles, arched limestone head garage doors, corbels, and an arched covered porch. Objectives of this home were open living and abundant natural light. This waterfront home provides space to accommodate entertaining, while still living comfortably for two. The interior of the home is distinguished as well as comfortable.
Graceful pillars at the covered entry lead into the lower foyer. The ground level features a bonus room, full bath, walk-in closet, and garage. Upon entering the main level, the south-facing wall is filled with numerous windows to provide the entire space with lake views and natural light. The hearth room with a coffered ceiling and covered terrace opens to the kitchen and dining area.
The best views were saved on the upper level for the master suite. Third-floor of this traditional carriage house is a sanctuary featuring an arched opening covered porch, two walk-in closets, and an en suite bathroom with a tub and shower.
Round Lake carriage house is located in Charlevoix, Michigan. Round lake is the best natural harbor on Lake Michigan. Surrounded by the City of Charlevoix, it is uniquely situated in an urban center, but with access to thousands of acres of the beautiful waters of northwest Michigan. The lake sits between Lake Michigan to the west and Lake Charlevoix to the east.

Cindy Apple
Exemple d'une petite façade de maison métallique et grise industrielle de plain-pied avec un toit plat.
Exemple d'une petite façade de maison métallique et grise industrielle de plain-pied avec un toit plat.
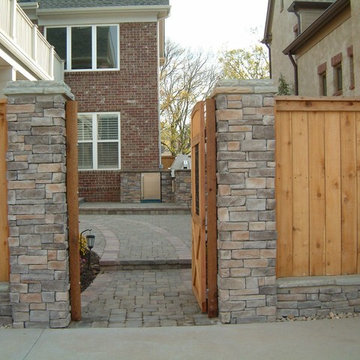
Idée de décoration pour une grande façade de maison beige tradition à un étage avec un revêtement mixte.
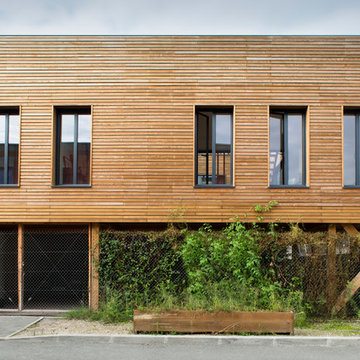
Façade Est
Bardage bois / ossature bois / isolant laine de bois
Murs préfabriqués
- Crédit Photo Richard Noury
Réalisation d'une façade de maison design en bois à un étage et de taille moyenne avec un toit plat.
Réalisation d'une façade de maison design en bois à un étage et de taille moyenne avec un toit plat.
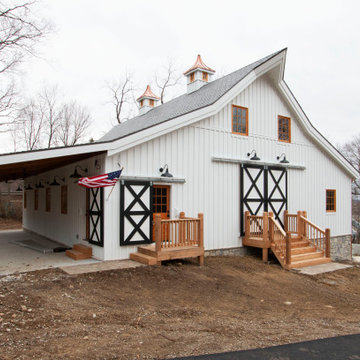
Exemple d'une façade de maison blanche nature en bois de taille moyenne et à un étage avec un toit à quatre pans et un toit en shingle.
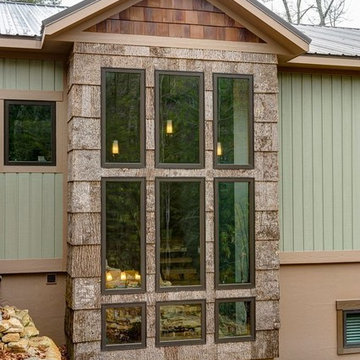
The exterior view of the stair tower, finished in poplar bark and cedar shingle. All exterior finishes including the vertical cypress siding are installed on rainscreen systems. The tower and its north windows bring light deep into both levels of the home.
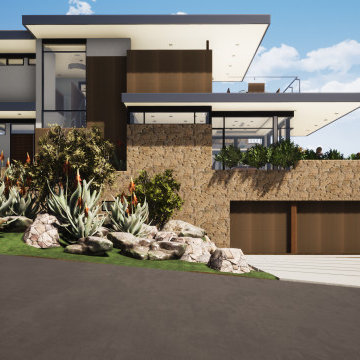
Driven by a passion for sustainable living, this home captures rainwater to nourish terrace vegetable gardens, absorbs sunlight as power, and invites ocean breezes for cooling.
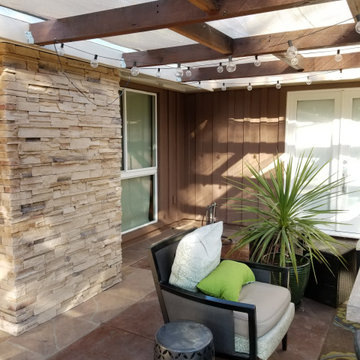
After
Inspiration pour une façade de maison marron craftsman de taille moyenne et de plain-pied avec un revêtement mixte.
Inspiration pour une façade de maison marron craftsman de taille moyenne et de plain-pied avec un revêtement mixte.
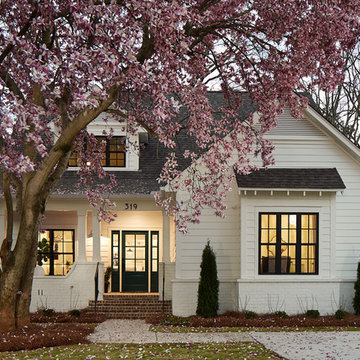
Twilight Exterior of craftsman style home in Homewood Alabama, photographed by Birmingham based architectural and interiors photographer Tommy Daspit for Willow Homes, Willow Design, and Triton Stone of Alabama. You can see more of his work at http://tommydaspit.com
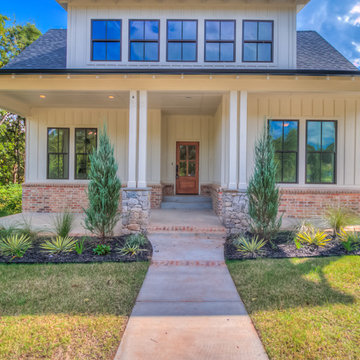
Aménagement d'une façade de maison blanche campagne en brique de taille moyenne et de plain-pied avec un toit à deux pans et un toit en shingle.
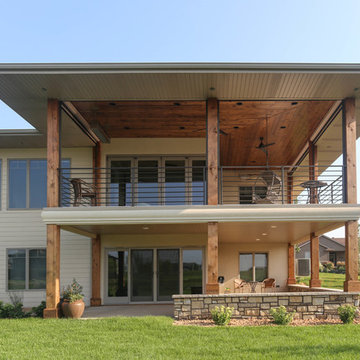
Cette photo montre une façade de maison chic de taille moyenne et à un étage avec un revêtement mixte, un toit à quatre pans et un toit en shingle.
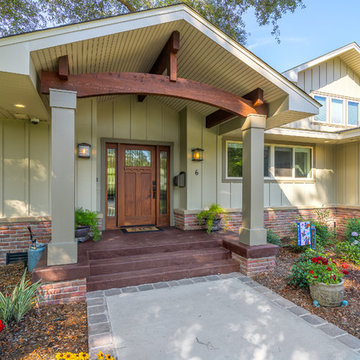
Greg Reigler
Réalisation d'une façade de maison verte craftsman de taille moyenne et à un étage avec un revêtement mixte.
Réalisation d'une façade de maison verte craftsman de taille moyenne et à un étage avec un revêtement mixte.
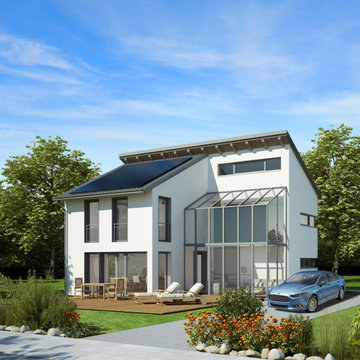
Ultra Modern Contemporary Concept Home with Solar Panels, EV Charging and Whole Home Battery Backup Systems. This model home has become a reality for hundreds of homeowners across the US, with the amazing solar technology we have available. Simple, robust, and now more cost effective than ever, we modernize the energy profile of homes in USA and Canada bringing beauty and sustainability to customers' homes.
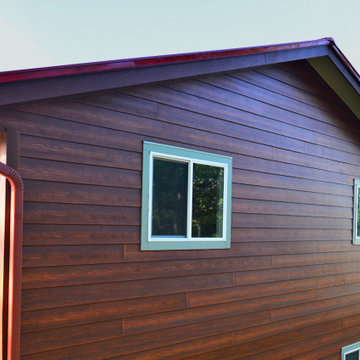
This home in Morrison, Colorado had aging cedar siding, which is a common sight in the Rocky Mountains. The cedar siding was deteriorating due to deferred maintenance. Colorado Siding Repair removed all of the aging siding and trim and installed James Hardie WoodTone Rustic siding to provide optimum protection for this home against extreme Rocky Mountain weather. This home's transformation is shocking! We love helping Colorado homeowners maximize their investment by protecting for years to come.
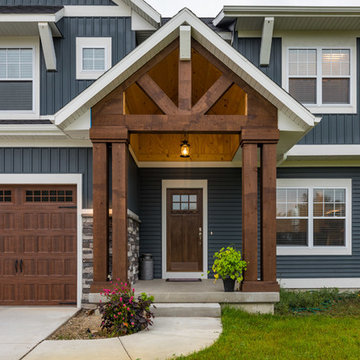
Idées déco pour une façade de maison bleue campagne de taille moyenne et à un étage avec un revêtement en vinyle, un toit à deux pans et un toit en shingle.
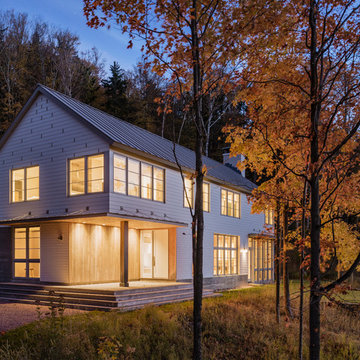
Anton Grassl
Idée de décoration pour une façade de maison blanche champêtre de taille moyenne et à un étage avec un revêtement mixte, un toit à deux pans et un toit en métal.
Idée de décoration pour une façade de maison blanche champêtre de taille moyenne et à un étage avec un revêtement mixte, un toit à deux pans et un toit en métal.
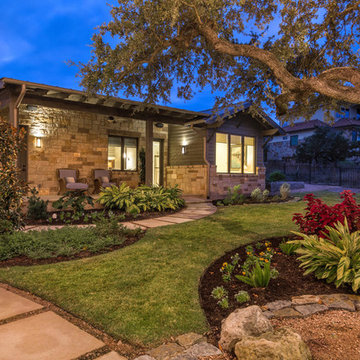
Kurt Forschen of Twist Tours Photography
Idées déco pour un façade d'immeuble classique en pierre de taille moyenne avec un toit à deux pans et un toit en métal.
Idées déco pour un façade d'immeuble classique en pierre de taille moyenne avec un toit à deux pans et un toit en métal.
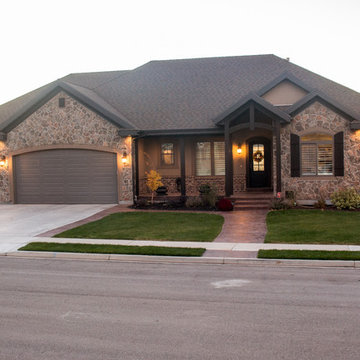
Cette image montre une façade de maison marron traditionnelle en brique de taille moyenne et de plain-pied.
Idées déco de façades de maisons marrons
9
