Idées déco de façades de maisons marrons
Trier par :
Budget
Trier par:Populaires du jour
81 - 100 sur 3 764 photos
1 sur 3
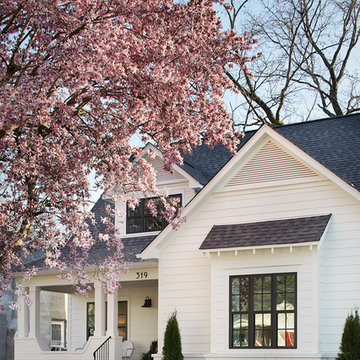
Exterior of craftsman style home in Homewood Alabama, photographed by Birmingham based architectural and interiors photographer Tommy Daspit for Willow Homes, Willow Design, and Triton Stone of Alabama. You can see more of his work at http://tommydaspit.com
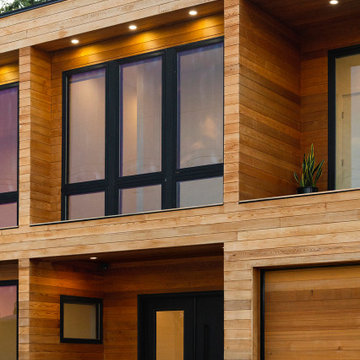
The Living Well is a peaceful, minimal coastal home surrounded by a lush Japanese garden.
Exemple d'une façade de maison multicolore bord de mer en bois et bardage à clin de taille moyenne et à un étage avec un toit plat.
Exemple d'une façade de maison multicolore bord de mer en bois et bardage à clin de taille moyenne et à un étage avec un toit plat.
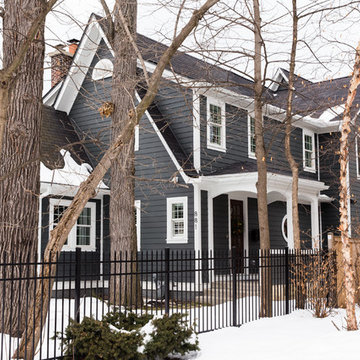
Katie Basil Photography
Cette image montre une façade de maison bleue traditionnelle en bois de taille moyenne et à un étage.
Cette image montre une façade de maison bleue traditionnelle en bois de taille moyenne et à un étage.
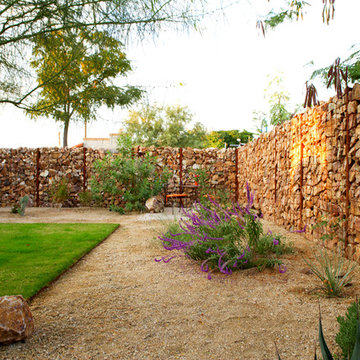
Liam Frederick
Exemple d'une petite façade de maison éclectique en pierre de plain-pied.
Exemple d'une petite façade de maison éclectique en pierre de plain-pied.
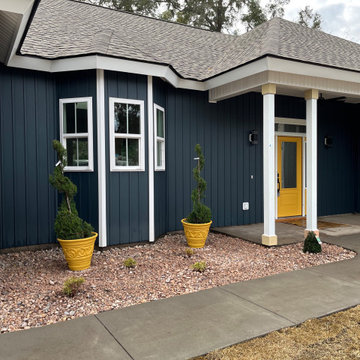
Idées déco pour une façade de maison bleue bord de mer de taille moyenne et de plain-pied avec un revêtement en vinyle, un toit à quatre pans, un toit en shingle et un toit noir.
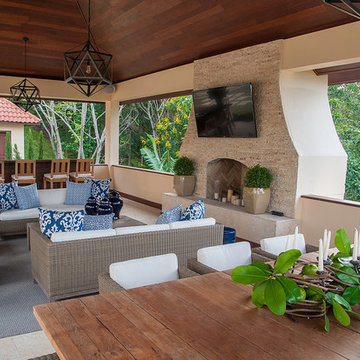
Gazebo
Aménagement d'une grande façade de maison beige méditerranéenne en béton à un étage avec un toit en tuile et un toit à deux pans.
Aménagement d'une grande façade de maison beige méditerranéenne en béton à un étage avec un toit en tuile et un toit à deux pans.
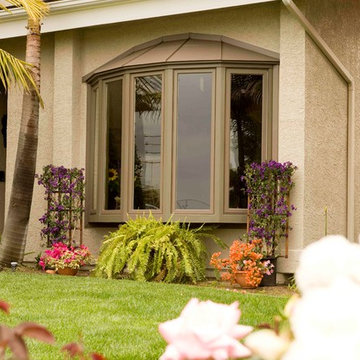
Inspiration pour une façade de maison beige traditionnelle en stuc de taille moyenne et à un étage avec un toit à quatre pans.
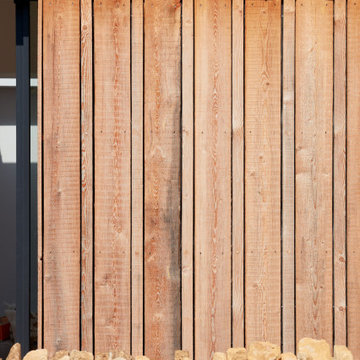
Réalisation d'une façade de maison mitoyenne design en bois de taille moyenne et de plain-pied avec un toit à deux pans et un toit en métal.
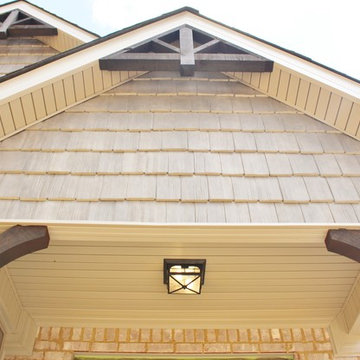
Idée de décoration pour une façade de maison marron craftsman de taille moyenne et à un étage avec un revêtement en vinyle et un toit en shingle.
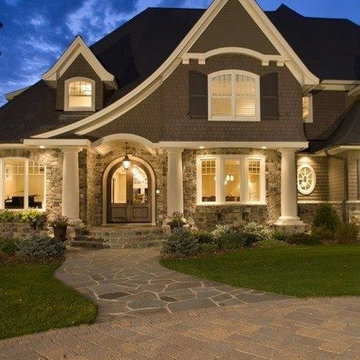
Cette image montre une façade de maison beige traditionnelle en pierre de taille moyenne et à un étage avec un toit à croupette et un toit mixte.
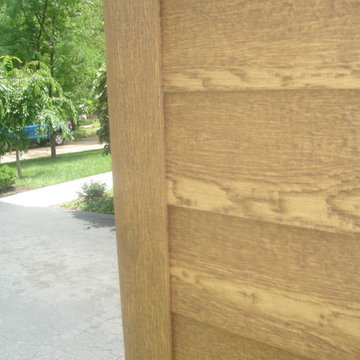
Close-up of corner Trim in Hardie Summer Wheat (discontinued color)
Inspiration pour une façade de maison marron traditionnelle en panneau de béton fibré de taille moyenne et à un étage.
Inspiration pour une façade de maison marron traditionnelle en panneau de béton fibré de taille moyenne et à un étage.
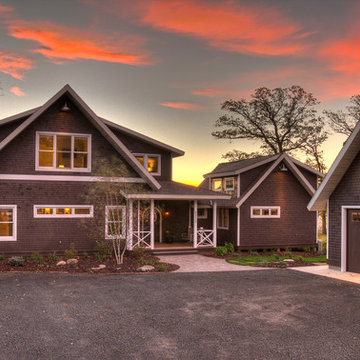
Cette image montre une façade de maison grise craftsman en bois de taille moyenne et à un étage avec un toit à deux pans et un toit en shingle.
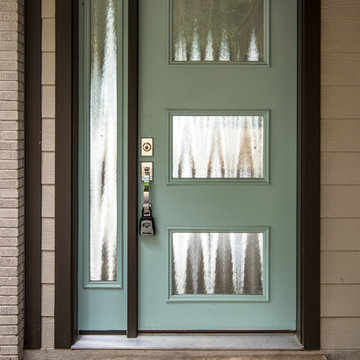
Showcase Photography
Aménagement d'une façade de maison grise bord de mer en brique de taille moyenne et de plain-pied.
Aménagement d'une façade de maison grise bord de mer en brique de taille moyenne et de plain-pied.
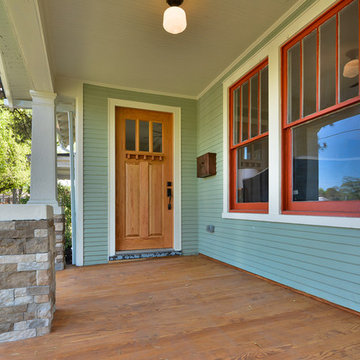
David Block
Idée de décoration pour une façade de maison verte craftsman en bois de taille moyenne et de plain-pied.
Idée de décoration pour une façade de maison verte craftsman en bois de taille moyenne et de plain-pied.
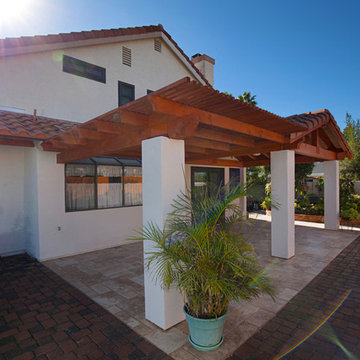
Classic Home Improvements built this tile roof patio cover to extend the patio and outdoor living space. Adding an outdoor fan and new tile, these homeowners are able to fully enjoy the outdoors protected from the sun and in comfort. Photos by Preview First.
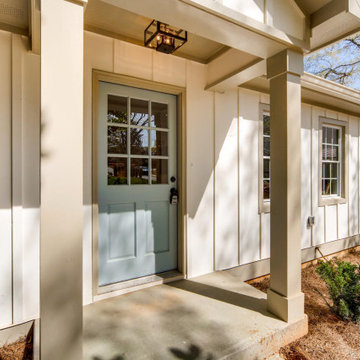
Cette image montre une façade de maison noire rustique de taille moyenne et de plain-pied avec un toit en shingle.
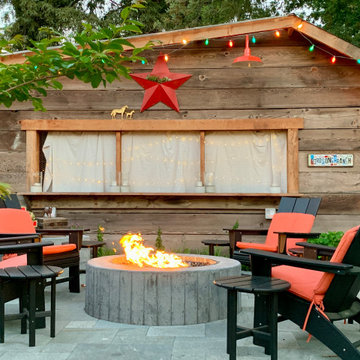
This barn used to be the carriage house for an adjacent property, and was initially in pretty bad shape: no roof, sagging beams, and so much Redwood duff and ivy that the owner didn't realize there was a concrete floor underneath. A framer helped the owner reframe the barn from the inside, using dimensional lumber to keep the integrity of the original studs. (Back in the day, a 2 x 4 actually measured 2" x 4".) The siding seen here was originally on the inside of this same wall. Originally the barn had three "rooms", and when the third room collapsed the wall was replaced with plywood.
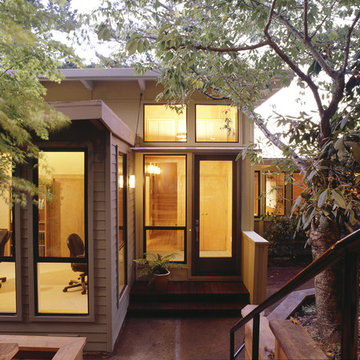
An extraordinary wooded setting high in the Berkeley Hills inspired spaces that reach up to gather sunlight through high clerestory windows, bringing life and color into this home.
The existing house was almost doubled with a new entry hall, home office, master suite, and new larger kitchen. The 1940’s Eichler-style house was low, horizontal, and built of dark wood siding outside and dark plywood paneling inside. We respected the horizontal gesture of the existing beam and wood plank structural system in the addition, but raised the ceiling height in several places to create light monitors – tall spaces that bring in the morning sun rising over Tilden Park and the waning evening light of a sun that sets at this site hours before it goes down for the rest of the Bay Area since this site is located just on the east side of the crest of the Berkeley Hills.
Photo: Mark Luthringer Photography
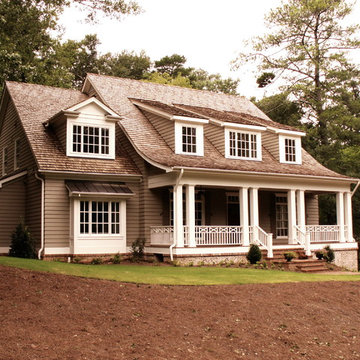
Cette photo montre une façade de maison grise chic de taille moyenne et à un étage avec un revêtement en vinyle, un toit à deux pans et un toit en shingle.
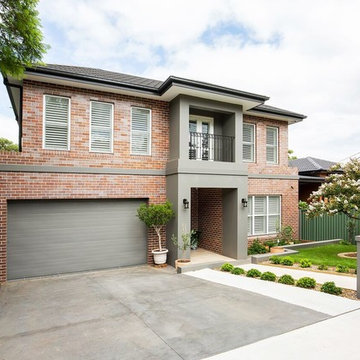
Double brick and render finish.
Traditional solid bricks in custom colour.
Cast iron balconnette and fencing
Plantation window shutters
Limestone pavers
Idées déco de façades de maisons marrons
5