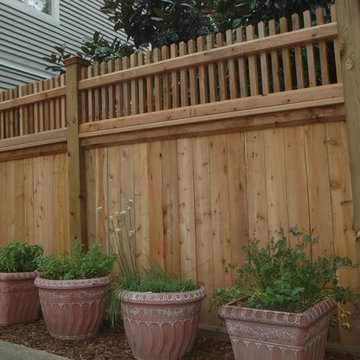Idées déco de façades de maisons marrons
Trier par :
Budget
Trier par:Populaires du jour
61 - 80 sur 3 768 photos
1 sur 3
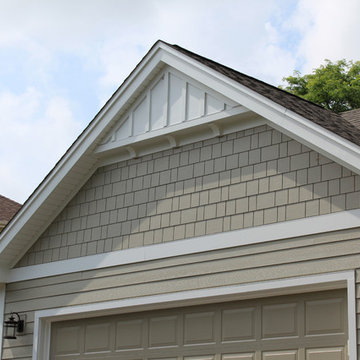
Cette image montre une grande façade de maison beige traditionnelle en panneau de béton fibré à un étage.
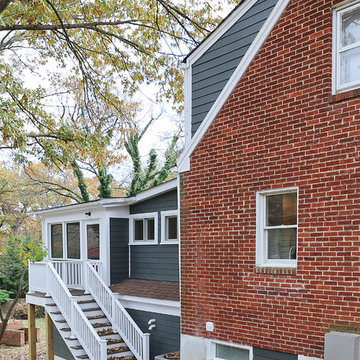
FineCraft Contractors, Inc.
Axis Architects
Photographer: Brian Tomaino
Idées déco pour une façade de maison verte classique en panneau de béton fibré de taille moyenne et à un étage avec un toit à deux pans et un toit en shingle.
Idées déco pour une façade de maison verte classique en panneau de béton fibré de taille moyenne et à un étage avec un toit à deux pans et un toit en shingle.
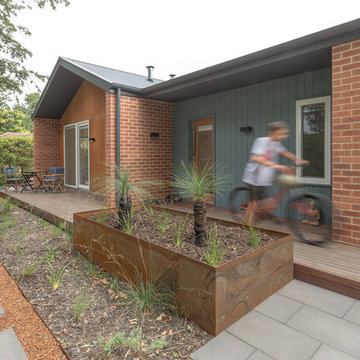
Ben Wrigley
Aménagement d'une petite façade de maison multicolore contemporaine en brique de plain-pied avec un toit plat et un toit en métal.
Aménagement d'une petite façade de maison multicolore contemporaine en brique de plain-pied avec un toit plat et un toit en métal.
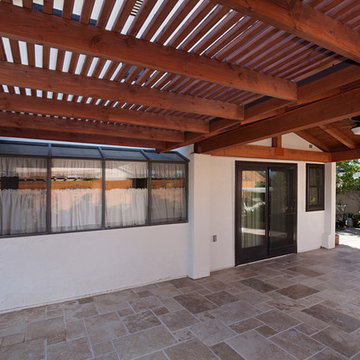
This Oceanside porch was extended by installing this large patio cover. The entrance to the backyard starts with a gable roof patio cover with tile, as you walk further into the backyard leads to an attached partial shade pergola. Photos by Preview First.
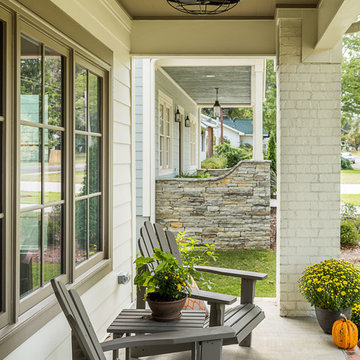
Tommy Daspit is an Architectural, Commercial, Real Estate, and Google Maps Business View Trusted photographer in Birmingham, Alabama. Tommy provides the best in commercial photography in the southeastern United States (Alabama, Georgia, North Carolina, South Carolina, Florida, Mississippi, Louisiana, and Tennessee).
View more of his work on his homepage: http://tommmydaspit.com

Detailed view of the restored turret's vent + original slate shingles
Exemple d'une petite façade de maison de ville rouge chic en brique à trois étages et plus avec un toit plat, un toit en shingle et un toit rouge.
Exemple d'une petite façade de maison de ville rouge chic en brique à trois étages et plus avec un toit plat, un toit en shingle et un toit rouge.
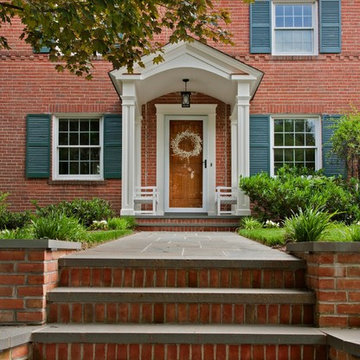
The proper balance and symmetry of the front Portico designed by the studios at Upton Architecture, LLC. creates a warm and inviting entrance to this Kensington Colonial.
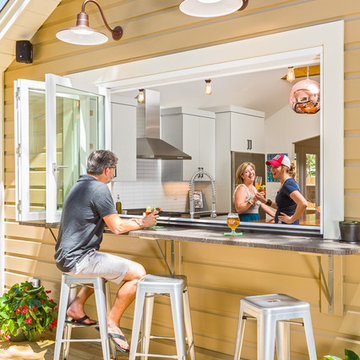
Photography by Firewater Pohotgraphy
Exemple d'une petite façade de maison marron romantique en bois de plain-pied avec un toit à deux pans.
Exemple d'une petite façade de maison marron romantique en bois de plain-pied avec un toit à deux pans.
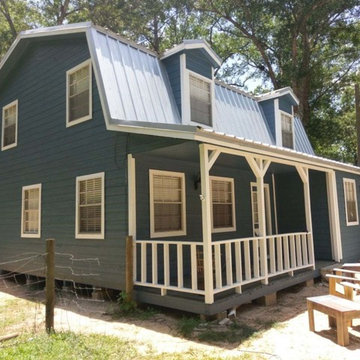
One very happy customer in Huffman Texas has a new look on his home after removing vertical T1-11 siding and replacing it with durable LP Smartside 8" Lap Siding which includes a 50 year warranty and the home looks beautiful! Photo by Texas Home Exteriors Project Manager Troy Mattern
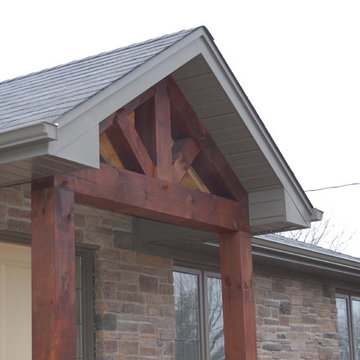
Exemple d'une façade de maison multicolore montagne en pierre de taille moyenne et de plain-pied avec un toit à deux pans.
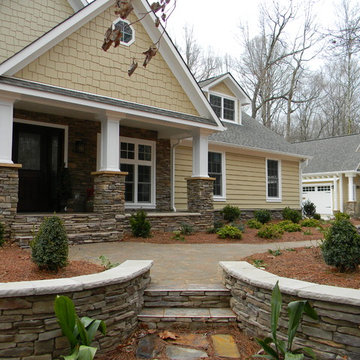
Cette photo montre une façade de maison beige craftsman de plain-pied et de taille moyenne avec un revêtement mixte, un toit à deux pans et un toit en shingle.
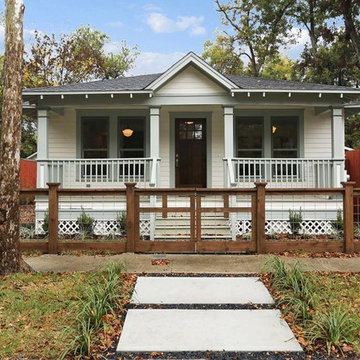
Interior Design by Jamie House Design.
Home builder: P&G Homes
Cette image montre une façade de maison blanche craftsman en panneau de béton fibré de taille moyenne et de plain-pied.
Cette image montre une façade de maison blanche craftsman en panneau de béton fibré de taille moyenne et de plain-pied.
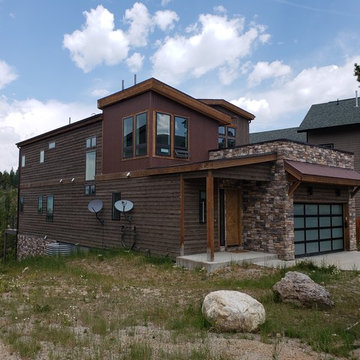
Colorado contemporary, or sometimes referred to as mining architecture, is a stunning style that combines rustic elements with more modern forms and shapes.
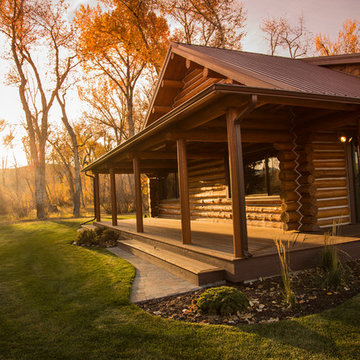
Cette photo montre une façade de maison marron montagne en bois de taille moyenne et de plain-pied avec un toit à deux pans et un toit en métal.
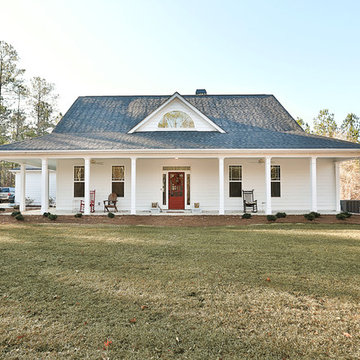
This gorgeous white farmhouse is a picture of southern perfection.
Saunder's Real Estate Photography
Aménagement d'une façade de maison blanche campagne en panneau de béton fibré de taille moyenne et à un étage avec un toit à deux pans et un toit en shingle.
Aménagement d'une façade de maison blanche campagne en panneau de béton fibré de taille moyenne et à un étage avec un toit à deux pans et un toit en shingle.
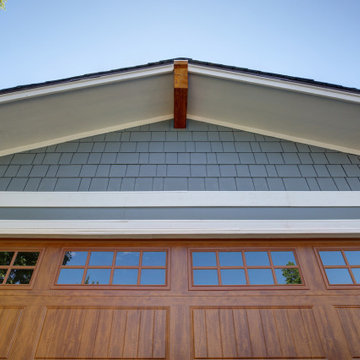
This 1970s home still had its original siding! No amount of paint could improve the existing T1-11 wood composite siding. The old siding not only look bad but it would not withstand many more years of Colorado’s climate. It was time to replace all of this home’s siding!
Colorado Siding Repair installed James Hardie fiber cement lap siding and HardieShingle® siding in Boothbay Blue with Arctic White trim. Those corbels were original to the home. We removed the existing paint and stained them to match the homeowner’s brand new garage door. The transformation is utterly jaw-dropping! With our help, this home went from drab and dreary 1970s split-level to a traditional, craftsman Colorado dream! What do you think about this Colorado home makeover?
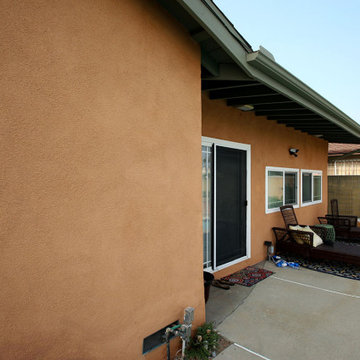
For this project we painted the exterior walls and wood trims of this craftsman home. Fog Coating, a coating that can be applied to a traditional stucco finish that will even out the color of the stucco was applied. For further questions or to schedule a free quote give us a call today. 562-218-3295
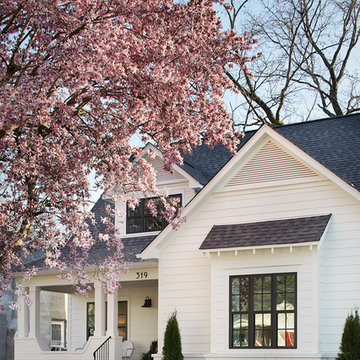
Exterior of craftsman style home in Homewood Alabama, photographed by Birmingham based architectural and interiors photographer Tommy Daspit for Willow Homes, Willow Design, and Triton Stone of Alabama. You can see more of his work at http://tommydaspit.com
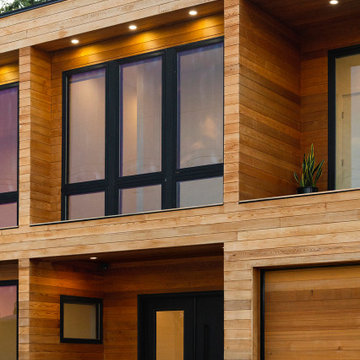
The Living Well is a peaceful, minimal coastal home surrounded by a lush Japanese garden.
Exemple d'une façade de maison multicolore bord de mer en bois et bardage à clin de taille moyenne et à un étage avec un toit plat.
Exemple d'une façade de maison multicolore bord de mer en bois et bardage à clin de taille moyenne et à un étage avec un toit plat.
Idées déco de façades de maisons marrons
4
