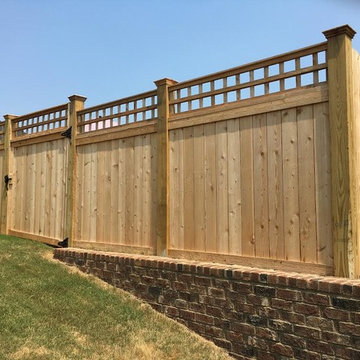Idées déco de façades de maisons marrons
Trier par :
Budget
Trier par:Populaires du jour
141 - 160 sur 3 768 photos
1 sur 3
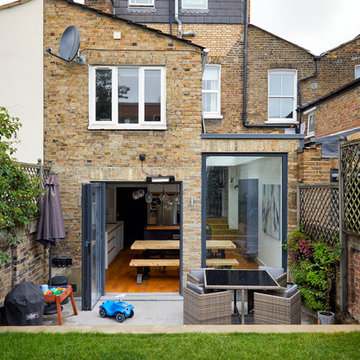
Anna Stathaki
Side return extension creating a kitchen and dining room for an expanding family. The room is now flooded with light and connects the home with the garden.
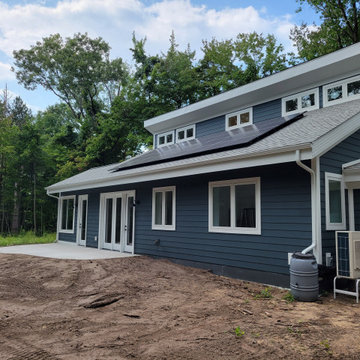
South Elevation showing the solar panels.
Idées déco pour une petite façade de maison bleue contemporaine en bois et bardage à clin à un étage avec un toit en appentis, un toit en shingle et un toit gris.
Idées déco pour une petite façade de maison bleue contemporaine en bois et bardage à clin à un étage avec un toit en appentis, un toit en shingle et un toit gris.

Exterior of this modern country ranch home in the forests of the Catskill mountains. Black clapboard siding and huge picture windows.
Cette photo montre une façade de maison noire rétro en bois de taille moyenne et de plain-pied avec un toit en appentis.
Cette photo montre une façade de maison noire rétro en bois de taille moyenne et de plain-pied avec un toit en appentis.
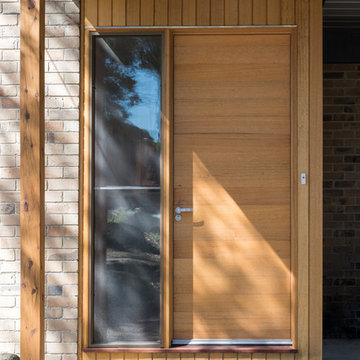
Charlie Kinross Photography *
-----------------------------------------------
Front of Home with Victorian Ash Cladding Timber Extension
Exemple d'une façade de maison multicolore rétro en bois de taille moyenne et à niveaux décalés avec un toit plat et un toit en métal.
Exemple d'une façade de maison multicolore rétro en bois de taille moyenne et à niveaux décalés avec un toit plat et un toit en métal.
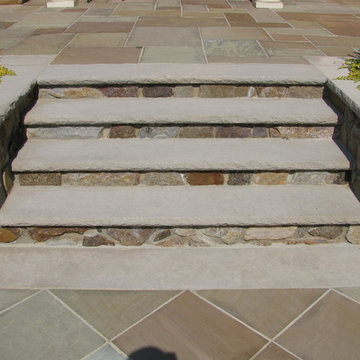
Limestone Steps AFTER
Nick Anweiler
Aménagement d'une façade de maison classique.
Aménagement d'une façade de maison classique.
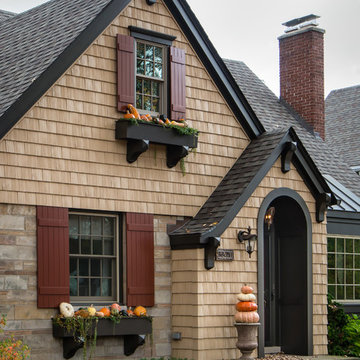
This post-war, plain bungalow was transformed into a charming cottage with this new exterior detail, which includes a new roof, red shutters, energy-efficient windows, and a beautiful new front porch that matched the roof line. Window boxes with matching corbels were also added to the exterior, along with pleated copper roofing on the large window and side door.
Photo courtesy of Kate Benjamin Photography
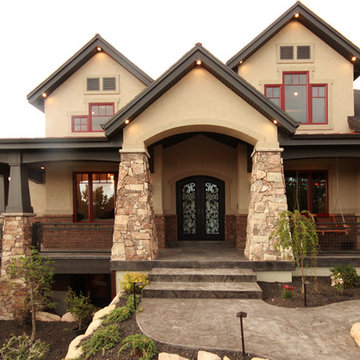
Exterior Steel Grid Panel Balustrade
Inspiration pour une façade de maison beige craftsman en pierre de taille moyenne et à un étage avec un toit à deux pans et un toit en shingle.
Inspiration pour une façade de maison beige craftsman en pierre de taille moyenne et à un étage avec un toit à deux pans et un toit en shingle.
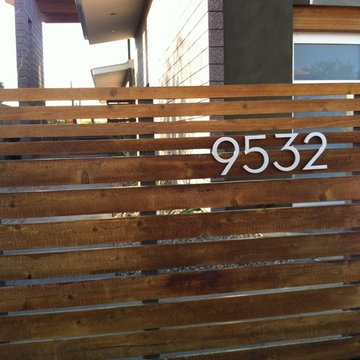
Palm Springs Modern House Numbers (modernhousenumbers.com)
available in 4", 6", 8", 12" or 15" high. aluminum numbers are 3/8" thick, brushed finish with a high quality clear coat and a 1/2" standoff providing a subtle shadow.
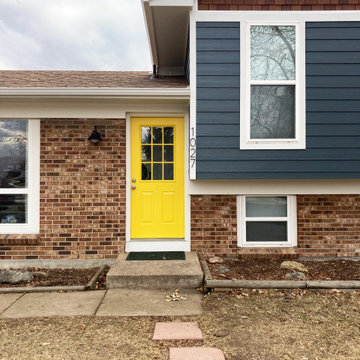
Brick ranch gets new James Hardie fiber cement installed with maintenance free beach house style shake and cheerful yellow door.
Aménagement d'une façade de maison bleue craftsman en panneau de béton fibré et bardage à clin de taille moyenne et à niveaux décalés.
Aménagement d'une façade de maison bleue craftsman en panneau de béton fibré et bardage à clin de taille moyenne et à niveaux décalés.
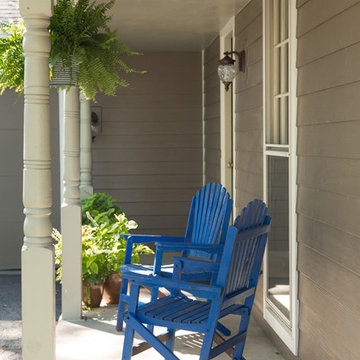
install new James Hardie fiber cement siding
Style: Cedar Mill
Exposure: 6 "
COLORPLUS: Timber Bark
FINISH: Cedar Mill
TRIM: 3 1/2"
Trim Color: Arctic White
Corner Size: 5.5"
Corner Color: Arctic White
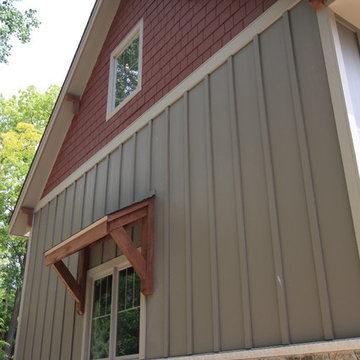
James hardi siding with montana rockworks stone
Réalisation d'une façade de maison rouge tradition de taille moyenne et à un étage avec un revêtement mixte et un toit à deux pans.
Réalisation d'une façade de maison rouge tradition de taille moyenne et à un étage avec un revêtement mixte et un toit à deux pans.

American Style Collection™ fiberglass entry doors were inspired by early 1900s residential architecture. The collection complements many popular home designs, including Arts and Crafts, Bungalow, Cottage and Colonial Revival styles.
Made with our patented AccuGrain™ technology, you get the look of high-grade wood with all of the durability of fiberglass. The exterior doors in this collection have the look and feel of a real wood front door — with solid wood square edges, architecturally correct stiles, rails and panels. Unlike genuine wood doors, they resist splitting, cracking and rotting.
Door
Craftsman Lite 2 Panel Flush-Glazed 3 Lite
Style IDs Available Sizes Available Options
CCA230
3'0" x 6'8"
Flush Glazed (?)
Sidelites
Left Sidelite Style ID Available Sizes Features
CCA3400SL
12" x 6'8"
14" x 6'8"
Flush Glazed (?)
Right Sidelite Style ID Available Sizes Features
CCA3400SL
12" x 6'8"
14" x 6'8"
Flush Glazed (?)
Transom
Transom Style ID Available Sizes
19220T
30D12 - Rectangular
30D14 - Rectangular
Finish Option: Stainable Paintable Available Accessories: Dentil Shelves
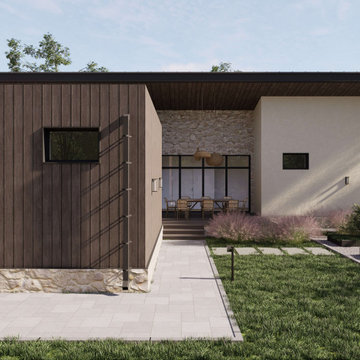
Проект одного этажного жилого дома площадью 230 кв.м для молодой семьи с одним ребенком Функционально состоит из жилых помещений просторная столовая гостиная, спальня родителей и спальня ребенка. Вспомогательные помещения: кухня, прихожая, гараж, котельная, хозяйственная комната. Дом выполнен в современном стиле с минимальным количеством деталей. Ориентация жилых помещений на южную сторону.
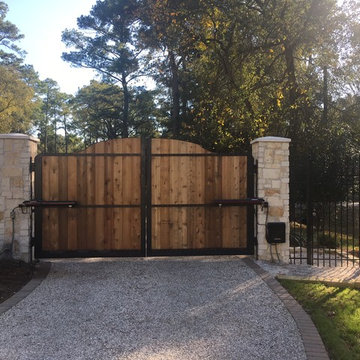
Inspiration pour une façade de maison blanche design en brique de taille moyenne et de plain-pied avec un toit à quatre pans.
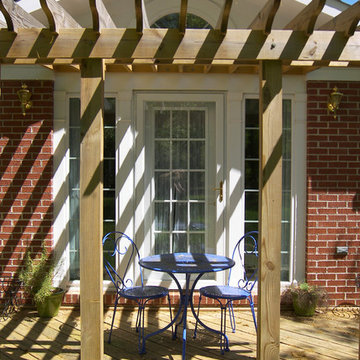
Robert M. Seel, AIA
Inspiration pour une grande façade de maison rouge traditionnelle en brique de plain-pied.
Inspiration pour une grande façade de maison rouge traditionnelle en brique de plain-pied.

This house is adjacent to the first house, and was under construction when I began working with the clients. They had already selected red window frames, and the siding was unfinished, needing to be painted. Sherwin Williams colors were requested by the builder. They wanted it to work with the neighboring house, but have its own character, and to use a darker green in combination with other colors. The light trim is Sherwin Williams, Netsuke, the tan is Basket Beige. The color on the risers on the steps is slightly deeper. Basket Beige is used for the garage door, the indentation on the front columns, the accent in the front peak of the roof, the siding on the front porch, and the back of the house. It also is used for the fascia board above the two columns under the front curving roofline. The fascia and columns are outlined in Netsuke, which is also used for the details on the garage door, and the trim around the red windows. The Hardie shingle is in green, as is the siding on the side of the garage. Linda H. Bassert, Masterworks Window Fashions & Design, LLC
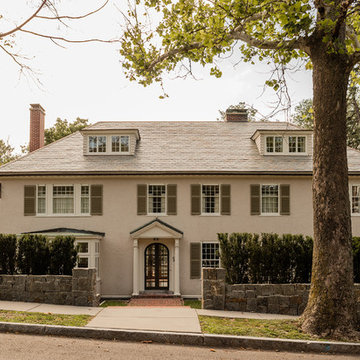
the restoration of this colonial style stucco estate was a labor of love for the clients and our team.
Cette photo montre une grande façade de maison beige chic en stuc à deux étages et plus avec un toit à quatre pans et un toit en shingle.
Cette photo montre une grande façade de maison beige chic en stuc à deux étages et plus avec un toit à quatre pans et un toit en shingle.
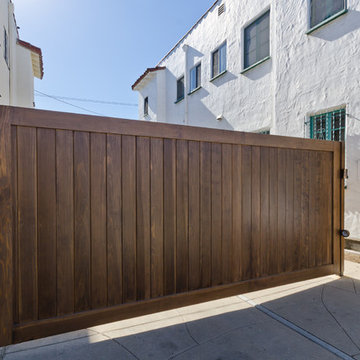
Pacific Garage Doors & Gates
Burbank & Glendale's Highly Preferred Garage Door & Gate Services
Location: North Hollywood, CA 91606
Aménagement d'une grande façade de maison beige classique en stuc à un étage.
Aménagement d'une grande façade de maison beige classique en stuc à un étage.
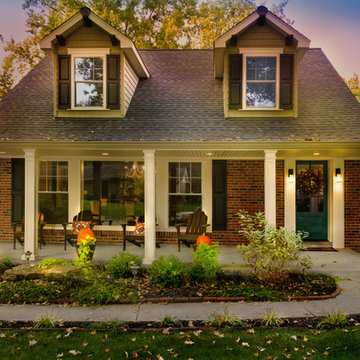
Inspiration pour une façade de maison rouge chalet en brique de taille moyenne et à un étage avec un toit à deux pans.
Idées déco de façades de maisons marrons
8
