Idées déco de façades de maisons méditerranéennes à niveaux décalés
Trier par :
Budget
Trier par:Populaires du jour
21 - 40 sur 172 photos
1 sur 3
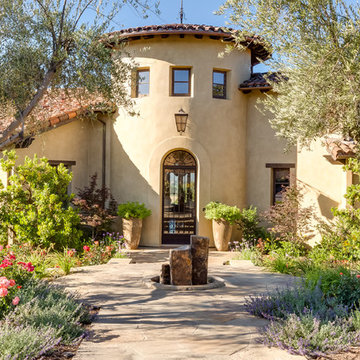
Cavan Hadley
Exemple d'une grande façade de maison beige méditerranéenne en stuc à niveaux décalés.
Exemple d'une grande façade de maison beige méditerranéenne en stuc à niveaux décalés.
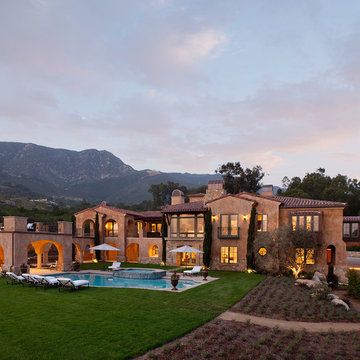
Cette image montre une façade de maison beige méditerranéenne à niveaux décalés.
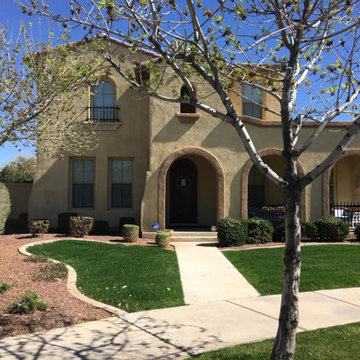
Aménagement d'une grande façade de maison beige méditerranéenne en stuc à niveaux décalés avec un toit à deux pans et un toit en tuile.
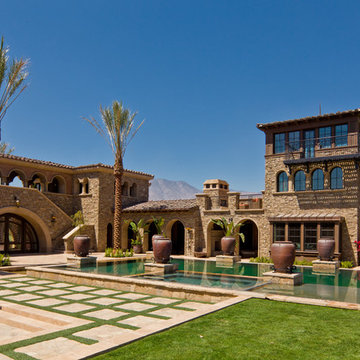
ITALIANATE,TUSCAN VILLA
Exemple d'une façade de maison méditerranéenne en pierre à niveaux décalés.
Exemple d'une façade de maison méditerranéenne en pierre à niveaux décalés.
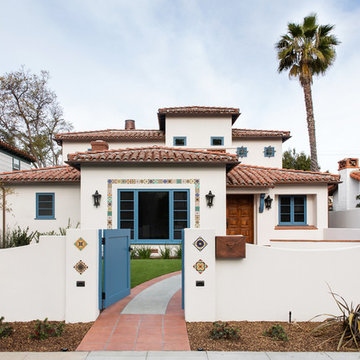
Inspiration pour une façade de maison beige méditerranéenne en stuc à niveaux décalés avec un toit à quatre pans et un toit en tuile.
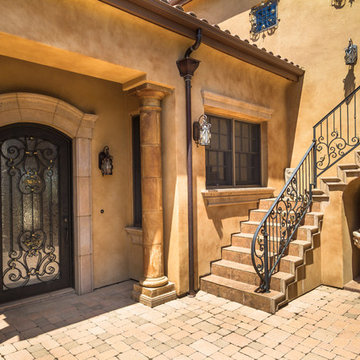
Ryan Rosene | www.ryanrosene.com
Built by Rosene Classics Construction | www.roseneclassics.com
Exemple d'une très grande façade de maison beige méditerranéenne en pierre à niveaux décalés.
Exemple d'une très grande façade de maison beige méditerranéenne en pierre à niveaux décalés.
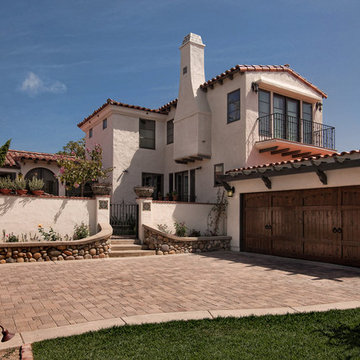
Réalisation d'une façade de maison blanche méditerranéenne en stuc à niveaux décalés.
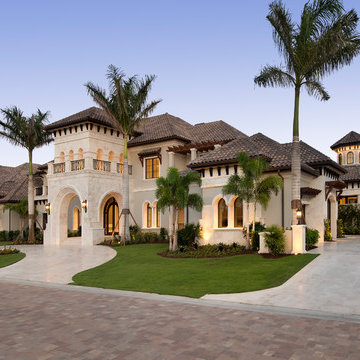
Architectural Design: Weber Design Group, Naples, Florida
Idées déco pour une façade de maison beige méditerranéenne à niveaux décalés avec un toit à quatre pans et un toit en shingle.
Idées déco pour une façade de maison beige méditerranéenne à niveaux décalés avec un toit à quatre pans et un toit en shingle.
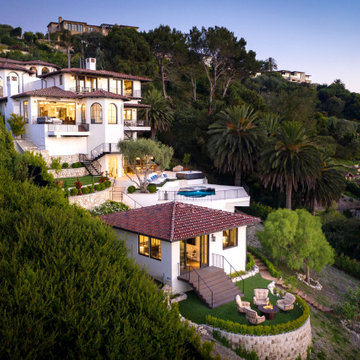
Birdseye view of the entire residence.
Aménagement d'une très grande façade de maison blanche méditerranéenne en stuc à niveaux décalés avec un toit en tuile et un toit rouge.
Aménagement d'une très grande façade de maison blanche méditerranéenne en stuc à niveaux décalés avec un toit en tuile et un toit rouge.
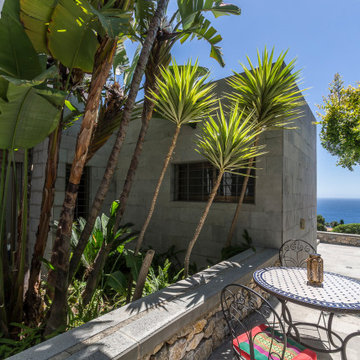
Inspiration pour une grande façade de maison beige méditerranéenne en pierre à niveaux décalés avec un toit plat.
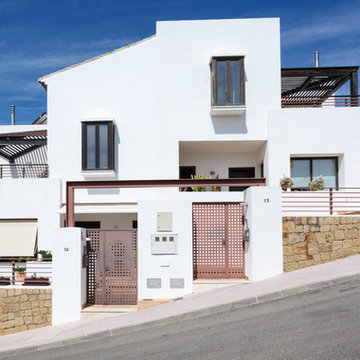
Fotografía: Nacho Gutiérrez
Inspiration pour une façade de maison blanche méditerranéenne en panneau de béton fibré de taille moyenne et à niveaux décalés avec un toit en appentis.
Inspiration pour une façade de maison blanche méditerranéenne en panneau de béton fibré de taille moyenne et à niveaux décalés avec un toit en appentis.
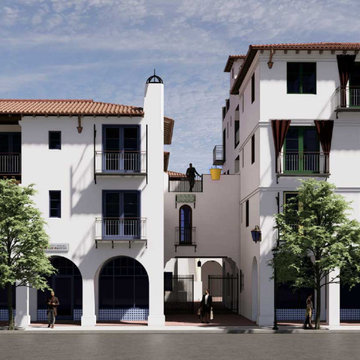
The Chapala Development offers 39 units spread over 30,000 square feet and an additional 5,000 square feet of commercial space. View is from Ortega Street.
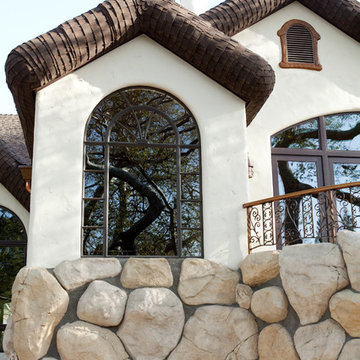
Elliott Johnson
Aménagement d'une très grande façade de maison méditerranéenne en stuc à niveaux décalés.
Aménagement d'une très grande façade de maison méditerranéenne en stuc à niveaux décalés.
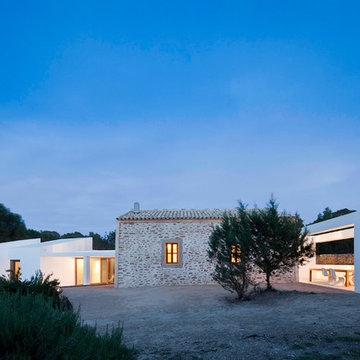
Estudi Es Pujol de S'Era
Idée de décoration pour une très grande façade de maison blanche méditerranéenne en pierre à niveaux décalés avec un toit plat.
Idée de décoration pour une très grande façade de maison blanche méditerranéenne en pierre à niveaux décalés avec un toit plat.
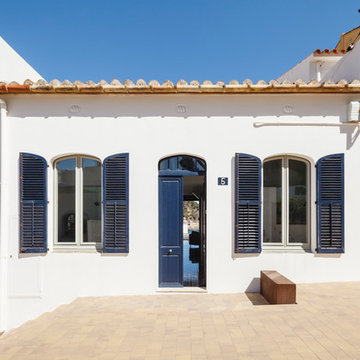
Marcela Grassi
Cette photo montre une façade de maison blanche méditerranéenne à niveaux décalés avec un toit plat et un toit en tuile.
Cette photo montre une façade de maison blanche méditerranéenne à niveaux décalés avec un toit plat et un toit en tuile.
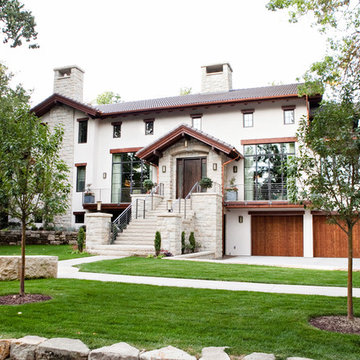
http://www.tanaphotography.com
Réalisation d'une grande façade de maison blanche méditerranéenne en stuc à niveaux décalés avec un toit à deux pans.
Réalisation d'une grande façade de maison blanche méditerranéenne en stuc à niveaux décalés avec un toit à deux pans.
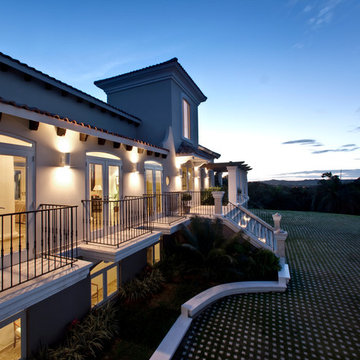
Photography by Carlos Esteva.
When this private client, a married couple, first approached Álvarez-Díaz & Villalón to build ‘the house of their dreams’ on the grounds of their sprawling family estate, the first challenge was to identify the exact location that would maximize the positive aspects of the topography while affording the most gracious views. Propped up on scaffolding, juggling digital cameras and folding ladders, the design team photographed the property from hundreds of angles before the ideal site was selected.
Once the site was selected, construction could begin.
The building’s foundation was raised slightly off the ground to disperse geothermal heat. In addition, the designers studied daily sunlight patterns and positioned the structure accordingly in order to warm the swimming pool during the cooler morning hours and illuminate the principal living quarters during the late afternoon. Finally, the main house was designed with functional balconies on all sides: each balcony meticulously planned ~ and precisely positioned ~ to
both optimize wind flow and frame the property’s most breath-taking views.
Stylistically, the goal was to create an authentic Spanish hacienda. Following Old World tradition, the house was anchored around a centralized interior patio
in the Moorish style: enclosed on three sides ~ yet
open on the fourth (similar to the Alcázar of Seville) ~ to reveal a reflecting pool ~ and mirror the water motif of the home’s magnificent marble fountain. A bell tower, horseshoe arches, a colonnaded,vineyard-style patio, and
ornamental Moorish mosaic tilework (“azulejos”) completed this picturesque portrait of a faraway fantasy world of castles, chivalry, and swordsplay, reminiscent of Medieval Spain.
Shortly after completion, this showcase home was showcased on the TVE Spanish television series Spaniards Around The World (Españoles Alrededor
Del Mundo) as a prime example of authentic Spanish architecture designed outside the peninsula. Not surprising. After all, the story of a fairy-tale retreat as
magical as this one deserves a happy ending.
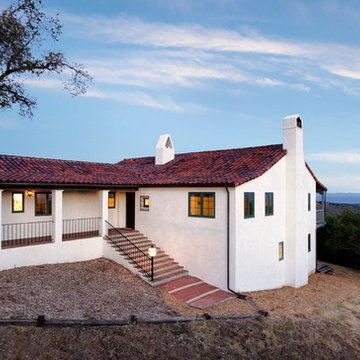
Interior Designer: Deborah Campbell
Photographer: Jim Bartsch
Exemple d'une façade de maison blanche méditerranéenne en stuc de taille moyenne et à niveaux décalés.
Exemple d'une façade de maison blanche méditerranéenne en stuc de taille moyenne et à niveaux décalés.
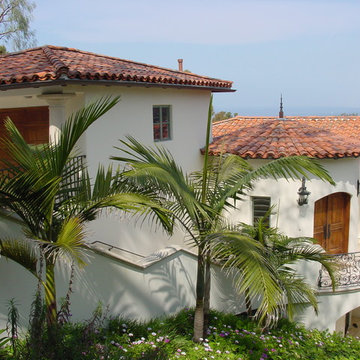
Aménagement d'une façade de maison blanche méditerranéenne en stuc de taille moyenne et à niveaux décalés avec un toit à quatre pans.
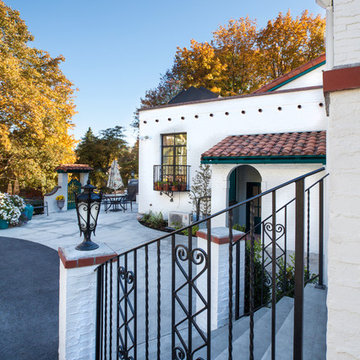
Joe Nuess Photography
Cette photo montre une grande façade de maison blanche méditerranéenne en brique à niveaux décalés avec un toit à deux pans et un toit en shingle.
Cette photo montre une grande façade de maison blanche méditerranéenne en brique à niveaux décalés avec un toit à deux pans et un toit en shingle.
Idées déco de façades de maisons méditerranéennes à niveaux décalés
2