Idées déco de façades de maisons métalliques avec un toit noir
Trier par :
Budget
Trier par:Populaires du jour
121 - 140 sur 528 photos
1 sur 3
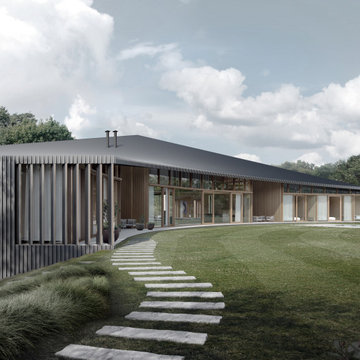
This Hamptons Villa celebrates summer living by opening up onto a spacious lawn bordered by lush vegetation complete with a 20 m pool. The villa is positioned on the north end of the site and opens in a large swooping arch both in plan and in elevation to the south. Upon approaching the villa from the North, one is struck by the verboding monolithic and opaque quality of the form. However, from the south the villa is completely open and porous.
Architecturally the villa speaks to the long tradition of gable roof residential architecture in the area. The villa is organized around a large double height great room which hosts all the social functions of the house; kitchen, dining, salon, library with loft and guestroom above. On either side of the great room are terraces that lead to the private master suite and bedrooms. As the program of the house gets more private the roof becomes lower.
Hosting artists is an integral part of the culture of the Hamptons. As such our Villa provides for a spacious artist’s studio to use while in residency at the villa.
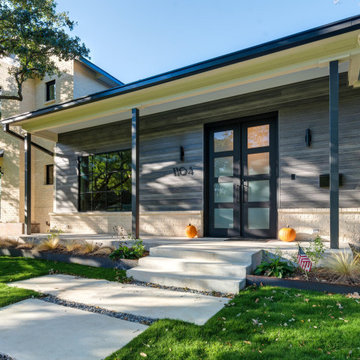
Réalisation d'une façade de maison métallique et blanche tradition en bardage à clin à un étage avec un toit à deux pans, un toit en shingle et un toit noir.
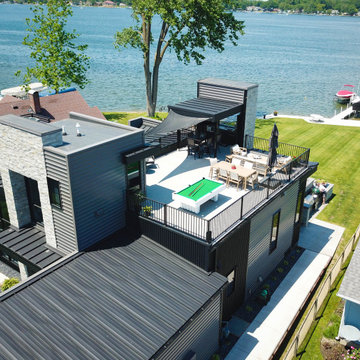
A game changing renovation that resulted in a complete and total transformation of the existing home, creating a modern marvel, complete with a rooftop deck with bar and outdoor pool table.
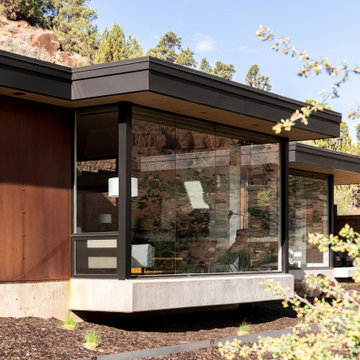
Cette image montre une façade de maison métallique minimaliste de plain-pied avec un toit plat, un toit en métal et un toit noir.
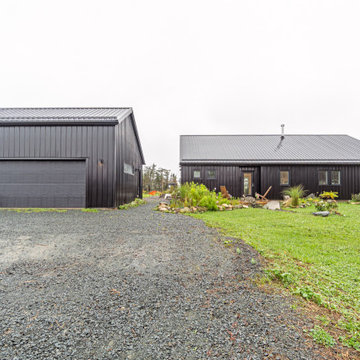
Exemple d'une façade de maison métallique et noire éclectique en planches et couvre-joints de taille moyenne avec un toit noir.
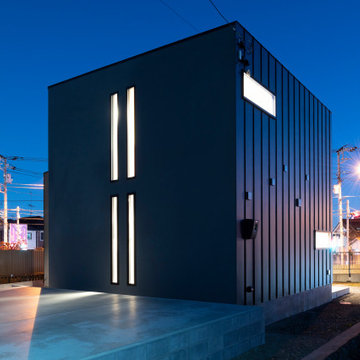
Idée de décoration pour une façade de maison métallique et noire design en planches et couvre-joints de taille moyenne et à niveaux décalés avec un toit en appentis, un toit en métal et un toit noir.
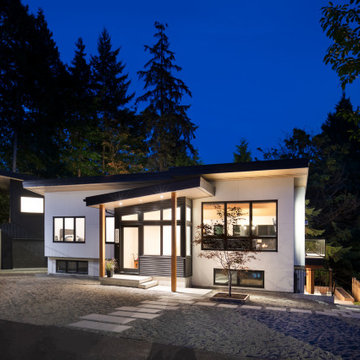
Exterior front of contemporary 3-storey home
Idée de décoration pour une façade de maison métallique et blanche design à deux étages et plus avec un toit plat et un toit noir.
Idée de décoration pour une façade de maison métallique et blanche design à deux étages et plus avec un toit plat et un toit noir.
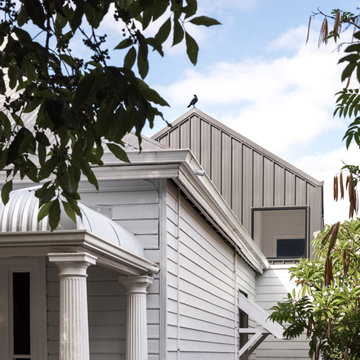
With south facing rear, one of the key aspects of the design was to separate the new living / kitchen space from the original house with a courtyard - to allow northern light to the main living spaces. The courtyard also provides cross ventilation and a great connection with the garden. This is a huge change from the original south facing kitchen and meals, which was not only very small, but quite dark and gloomy.
Another key design element was to increase the connection with the garden. Despite the beautiful backyard and leafy suburb, the original house was completely cut off from the garden. Now you can see the backyard the moment you step in the front door, and the courtyard breaks the journey as you move through the central corridor of the home to the new kitchen and living area. The entire interior of the home is light and bright.
The rear elevation is contemporary, and provides a definite contrast to the original house, but doesn't feel out of place. There is a connection in the architecture between the old and new - for example, in the scale, in the materials, in the pitch of the roof.
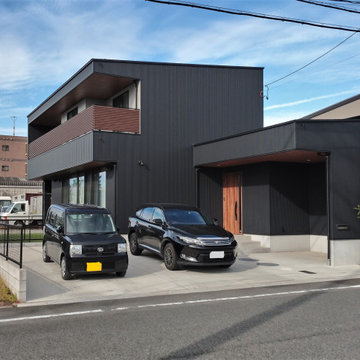
Aménagement d'une façade de maison métallique et noire moderne à un étage avec un toit en appentis, un toit en métal et un toit noir.
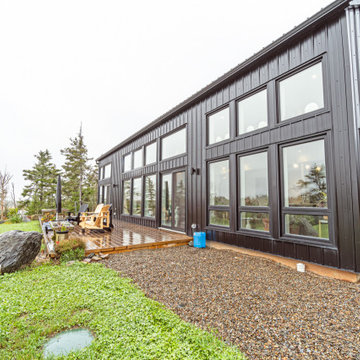
Idée de décoration pour une façade de maison métallique et noire bohème en planches et couvre-joints de taille moyenne avec un toit noir.
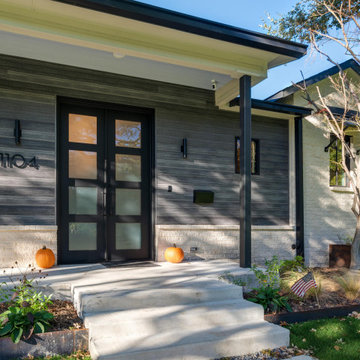
Aménagement d'une façade de maison métallique et blanche classique en bardage à clin à un étage avec un toit à deux pans, un toit en shingle et un toit noir.

Exemple d'une très grande façade de maison métallique et grise moderne en planches et couvre-joints de plain-pied avec un toit de Gambrel, un toit en shingle et un toit noir.
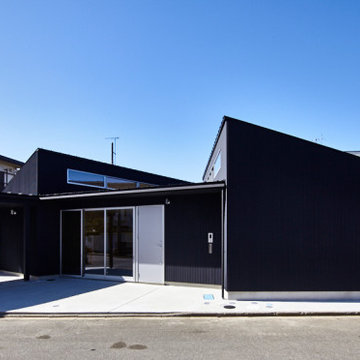
外観を見ながら前の道を進みます。
Cette photo montre une petite façade de maison métallique et noire tendance de plain-pied avec un toit en appentis, un toit en métal et un toit noir.
Cette photo montre une petite façade de maison métallique et noire tendance de plain-pied avec un toit en appentis, un toit en métal et un toit noir.
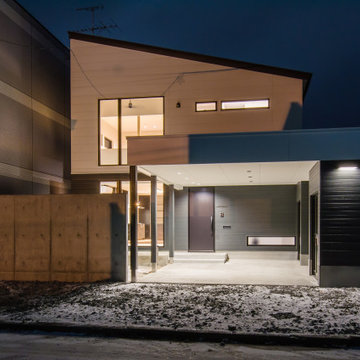
片流れ屋根と大きな開口が印象的なT邸。
ガレージを建物と一体に設計していますので、とても迫力のある空間になっています。
Idées déco pour une façade de maison métallique et grise asiatique de taille moyenne et à un étage avec un toit en appentis, un toit en métal et un toit noir.
Idées déco pour une façade de maison métallique et grise asiatique de taille moyenne et à un étage avec un toit en appentis, un toit en métal et un toit noir.
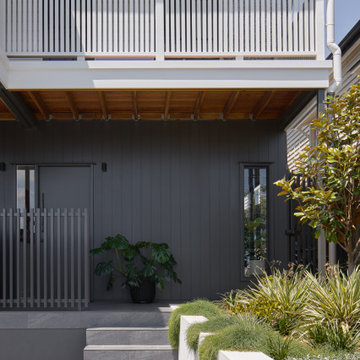
Inspiration pour une façade de maison métallique et noire design à un étage avec un toit en métal et un toit noir.
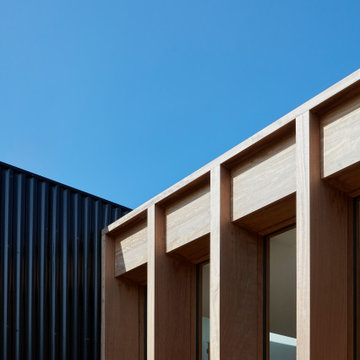
A timber link connects the new annex back to the existing cottage
Cette photo montre une façade de maison métallique et noire tendance de taille moyenne avec un toit à deux pans, un toit en métal et un toit noir.
Cette photo montre une façade de maison métallique et noire tendance de taille moyenne avec un toit à deux pans, un toit en métal et un toit noir.
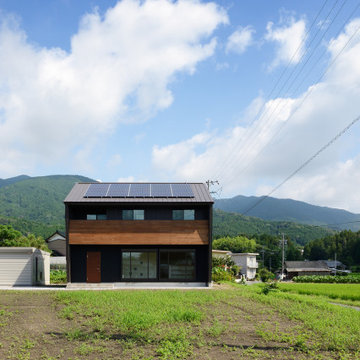
杉山の家(新城市)外観
Cette photo montre une façade de maison métallique et noire moderne en bardage à clin de taille moyenne et à un étage avec un toit à deux pans, un toit en métal et un toit noir.
Cette photo montre une façade de maison métallique et noire moderne en bardage à clin de taille moyenne et à un étage avec un toit à deux pans, un toit en métal et un toit noir.
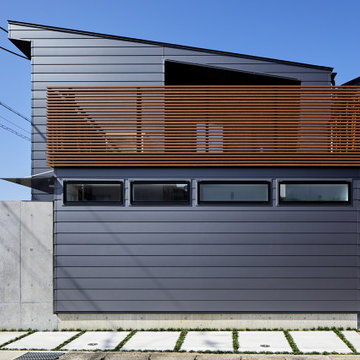
Cette photo montre une façade de maison métallique et noire moderne en bardage à clin de taille moyenne et à un étage avec un toit en appentis, un toit en métal et un toit noir.
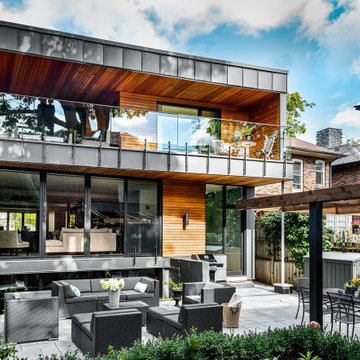
Back of house.
Cette photo montre une façade de maison métallique et noire tendance de taille moyenne et à deux étages et plus avec un toit plat, un toit en shingle et un toit noir.
Cette photo montre une façade de maison métallique et noire tendance de taille moyenne et à deux étages et plus avec un toit plat, un toit en shingle et un toit noir.
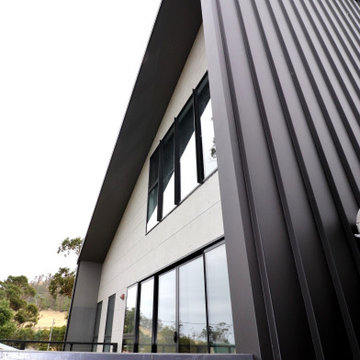
Idées déco pour une façade de maison métallique et grise contemporaine à un étage avec un toit en métal et un toit noir.
Idées déco de façades de maisons métalliques avec un toit noir
7