Idées déco de façades de maisons métalliques avec un toit noir
Trier par :
Budget
Trier par:Populaires du jour
41 - 60 sur 533 photos
1 sur 3
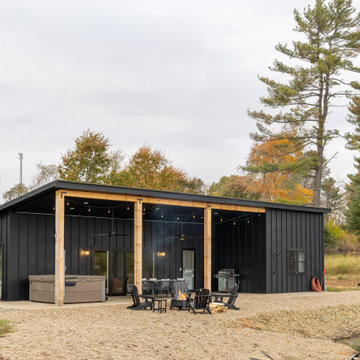
Meet Aristolath. Revolutionary board and batten for a world of possibilities.
Board and batten is one of the hottest style effects going, from wall accents to entire homesteads. Our innovative approach features a totally independent component design allowing ultimate style exploration and easy panel replacement in the case of damage.
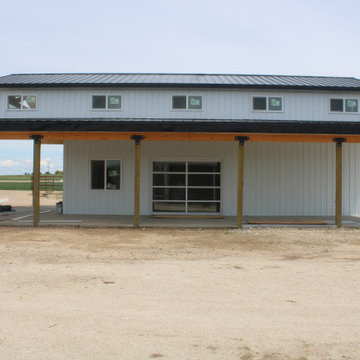
Exemple d'une façade de maison métallique et blanche industrielle en planches et couvre-joints de taille moyenne et à un étage avec un toit à deux pans, un toit en métal et un toit noir.
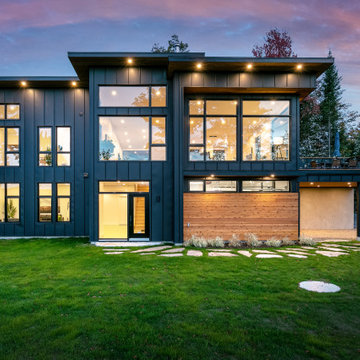
We had a great time staging this brand new two story home in the Laurentians, north of Montreal. The view and the colors of the changing leaves was the inspiration for our color palette in the living and dining room.
We actually sold all the furniture and accessories we brought into the home. Since there seems to be a shortage of furniture available, this idea of buying it from us has become a new trend.
If you are looking at selling your home or you would like us to furnish your new Air BNB, give us a call at 514-222-5553.
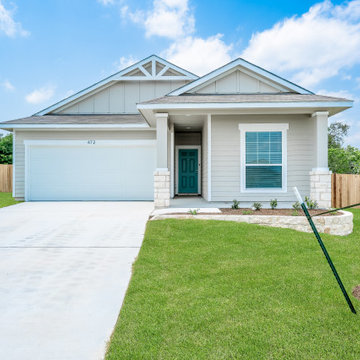
Idées déco pour une façade de maison métallique et beige craftsman de taille moyenne et de plain-pied avec un toit à quatre pans, un toit en shingle et un toit noir.
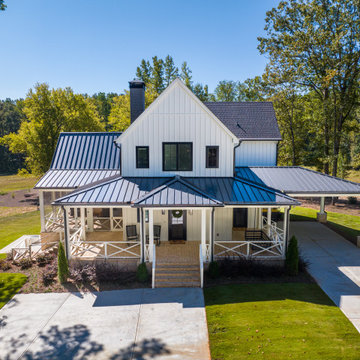
The Main House
Cette photo montre une grande façade de maison métallique nature en planches et couvre-joints à un étage avec un toit plat, un toit en métal et un toit noir.
Cette photo montre une grande façade de maison métallique nature en planches et couvre-joints à un étage avec un toit plat, un toit en métal et un toit noir.
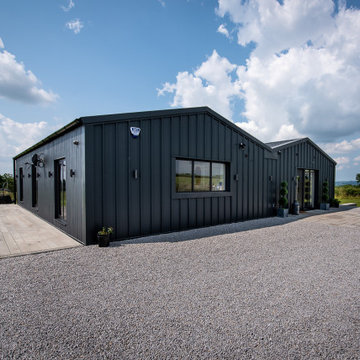
Set within open countryside, this recently completed barn conversion demonstrates the charm and potential many modern agricultural buildings offer when converted to residential use. Like many smaller farms this building was located on a holding which has dramatically reduced its farming operation over the past 20 years, which in this instance has led to a number of agricultural buildings being surplus to requirements. We were appointed by the owner to help with re-purposing these buildings, and in this instance, it was considered that this building would be best used as a new residential building.
The permitted development right to change the use of an agricultural building into a dwelling has been with us for some time now and with it the concept of changing rural, redundant barns into dwellings.
This is a building which like so many, had it not been allowed to change use to a dwelling would have sat in the landscape largely redundant except for some very light agricultural storage use.
The intention with this conversion was to retain the agricultural character of the building whilst providing a modern attractive home. Here we have used corrugated sheet metal to clad the building, a material which is common to modern agricultural buildings and inserted contemporary, glazed openings which accentuate the form the of the original building.
The Class Q permitted development rights and Local Plan policies allow us to bring back into use our redundant agricultural buildings to provide modern attractive home which celebrate the changing nature of our countryside. They also go some way to addressing the nationwide push to build more homes, particularly in rural areas in a way that is more sustainable and architecturally provides an interesting design challenge.
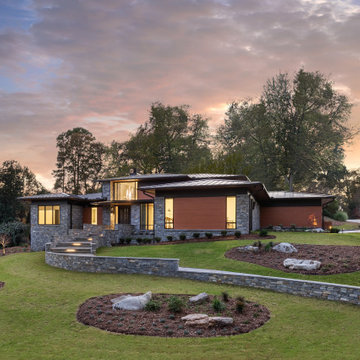
Réalisation d'une grande façade de maison métallique et multicolore design de plain-pied avec un toit en métal et un toit noir.
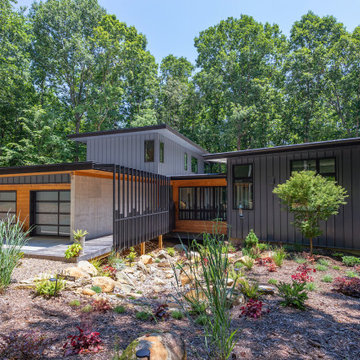
Inspiration pour une grande façade de maison métallique et multicolore design à un étage avec un toit en appentis, un toit mixte et un toit noir.
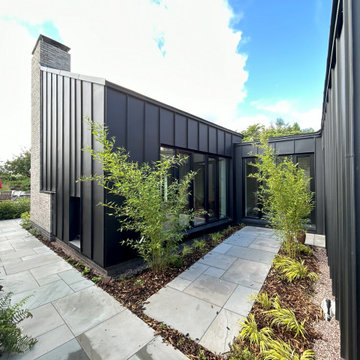
Inspiration pour une façade de maison mitoyenne métallique design de taille moyenne et à un étage avec un toit papillon, un toit en métal et un toit noir.
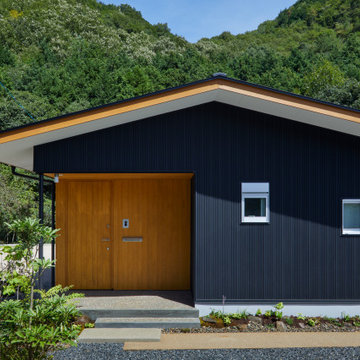
Exemple d'une façade de maison métallique et grise scandinave de taille moyenne et de plain-pied avec un toit à deux pans, un toit en métal et un toit noir.
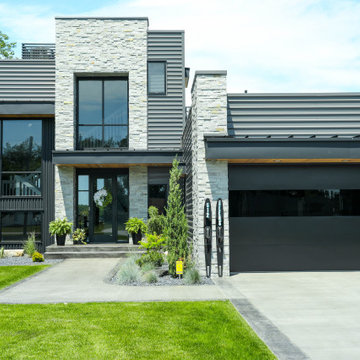
A game changing renovation that resulted in a complete and total transformation of the existing home, creating a modern marvel, complete with a rooftop deck with bar and outdoor pool table.
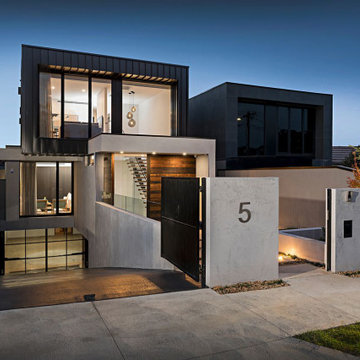
Idée de décoration pour une grande façade de maison métallique et noire design à deux étages et plus avec un toit plat, un toit en métal et un toit noir.
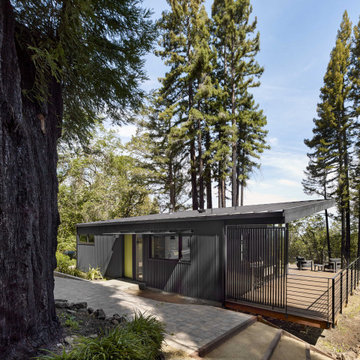
Idées déco pour une petite façade de Tiny House métallique et noire de plain-pied avec un toit en appentis, un toit en métal et un toit noir.

Entry and North Decks Elevate to Overlook Pier Cove Valley - Bridge House - Fenneville, Michigan - Lake Michigan, Saugutuck, Michigan, Douglas Michigan - HAUS | Architecture For Modern Lifestyles
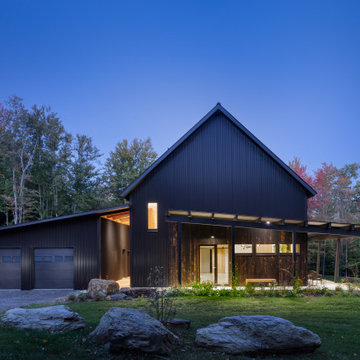
West Elevation
Exemple d'une façade de maison métallique et noire moderne en bardage à clin de taille moyenne et à un étage avec un toit à deux pans, un toit en métal et un toit noir.
Exemple d'une façade de maison métallique et noire moderne en bardage à clin de taille moyenne et à un étage avec un toit à deux pans, un toit en métal et un toit noir.
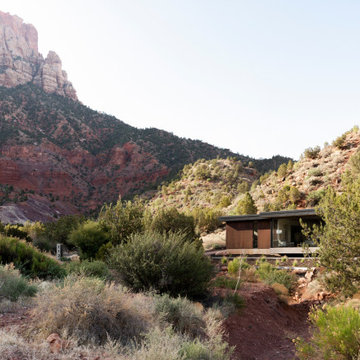
Inspiration pour une façade de maison métallique minimaliste de plain-pied avec un toit plat, un toit en métal et un toit noir.
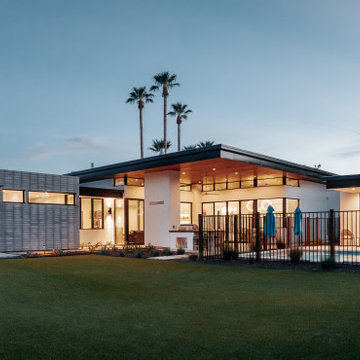
Backyard of the Gabriel Home. Play area for the kids and a pool.
Photo Credit - Matthew Wagner
Cette image montre une façade de maison métallique minimaliste de taille moyenne et de plain-pied avec un toit plat, un toit en métal et un toit noir.
Cette image montre une façade de maison métallique minimaliste de taille moyenne et de plain-pied avec un toit plat, un toit en métal et un toit noir.
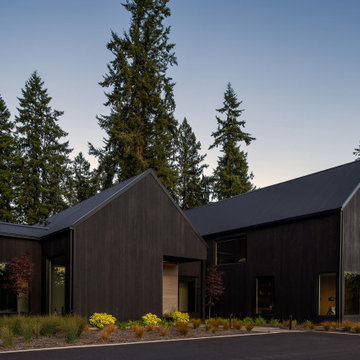
Entry walkway
Inspiration pour une façade de maison métallique et noire nordique de taille moyenne et à un étage avec un toit à deux pans, un toit en métal et un toit noir.
Inspiration pour une façade de maison métallique et noire nordique de taille moyenne et à un étage avec un toit à deux pans, un toit en métal et un toit noir.
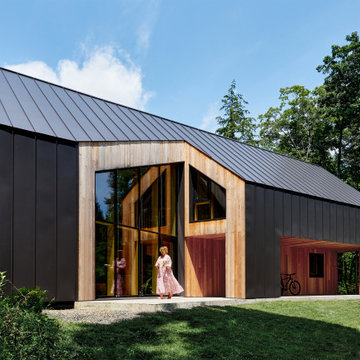
Idées déco pour une façade de maison métallique et noire scandinave de plain-pied avec un toit en métal et un toit noir.
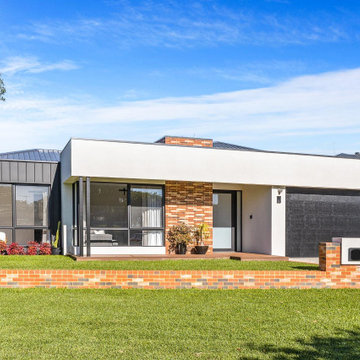
Cette photo montre une grande façade de maison métallique et blanche moderne de plain-pied avec un toit à quatre pans, un toit en métal et un toit noir.
Idées déco de façades de maisons métalliques avec un toit noir
3