Idées déco de façades de maisons métalliques avec un toit noir
Trier par :
Budget
Trier par:Populaires du jour
21 - 40 sur 533 photos
1 sur 3
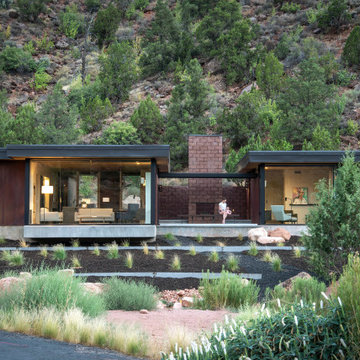
Idée de décoration pour une façade de maison métallique minimaliste de plain-pied avec un toit plat, un toit en métal et un toit noir.
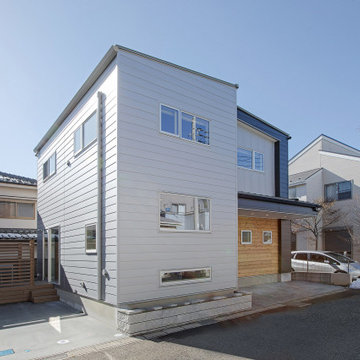
Exemple d'une façade de maison métallique et grise de taille moyenne et à un étage avec un toit en métal et un toit noir.
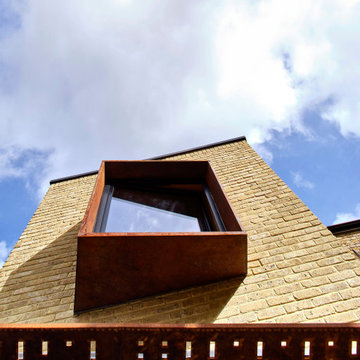
cantilevered corten steel window seat to bedroom and perforated corten steel solar shading below
Aménagement d'une façade de maison de ville métallique et jaune contemporaine de taille moyenne et à un étage avec un toit plat, un toit en métal et un toit noir.
Aménagement d'une façade de maison de ville métallique et jaune contemporaine de taille moyenne et à un étage avec un toit plat, un toit en métal et un toit noir.

Exemple d'une très grande façade de maison métallique et grise moderne en planches et couvre-joints de plain-pied avec un toit de Gambrel, un toit en shingle et un toit noir.

This sleek, pavilion-style building contains a trove of high-end features packed into 73m2.
Inspiration pour une petite façade de Tiny House métallique et noire marine de plain-pied avec un toit en métal et un toit noir.
Inspiration pour une petite façade de Tiny House métallique et noire marine de plain-pied avec un toit en métal et un toit noir.
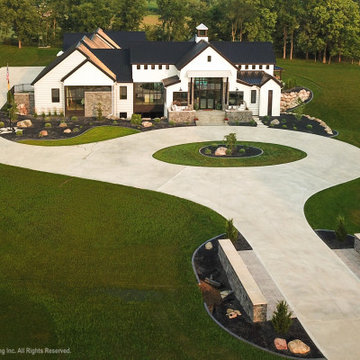
This modern farmhouse exudes elegance with its steel-clad exterior, Rocky Mountain Castlestone accents, and a charming cupola. Floor-to-ceiling Marvin windows flood the living spaces with natural light and offer stunning vistas of the surrounding countryside. A stamped concrete patio overlooks the in-ground pool, gazebo, and outdoor kitchen, creating a luxurious outdoor retreat The property features a built-in trampoline, a putting green for active recreation, and a five-stall garage for ample storage. Accessed through a gated entrance with a long, scenic drive, a stone-covered bridge welcomes you to this idyllic retreat, seamlessly blending contemporary luxury with rustic charm.
Martin Bros. Contracting, Inc., General Contractor; Helman Sechrist Architecture, Architect; JJ Osterloo Design, Designer; Photography by Marie Kinney & Amanda McMahon
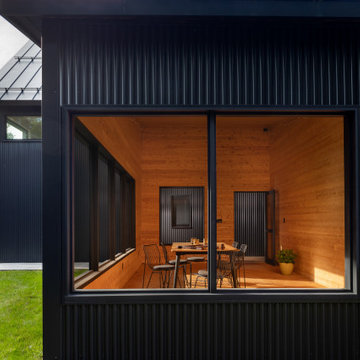
Cette photo montre une façade de maison métallique et noire tendance en bardage à clin de plain-pied avec un toit à deux pans, un toit en métal et un toit noir.

The matte black standing seam material wraps up and over the house like a blanket, only exposing the ends of the house where Kebony vertical tongue and groove siding and glass fill in the recessed exterior walls.

Detail of front entry canopy pylon. photo by Jeffery Edward Tryon
Aménagement d'une petite façade de maison métallique et marron moderne en bardage à clin de plain-pied avec un toit plat, un toit en métal et un toit noir.
Aménagement d'une petite façade de maison métallique et marron moderne en bardage à clin de plain-pied avec un toit plat, un toit en métal et un toit noir.

Réalisation d'une petite façade de Tiny House métallique et noire de plain-pied avec un toit en appentis, un toit en métal et un toit noir.

The front view of the cabin hints at the small footprint while a view of the back exposes the expansiveness that is offered across all four stories.
This small 934sf lives large offering over 1700sf of interior living space and additional 500sf of covered decking.
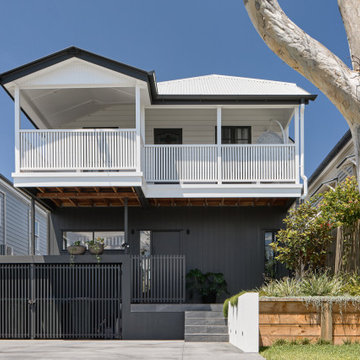
Cette photo montre une façade de maison métallique et blanche tendance à un étage avec un toit en métal et un toit noir.
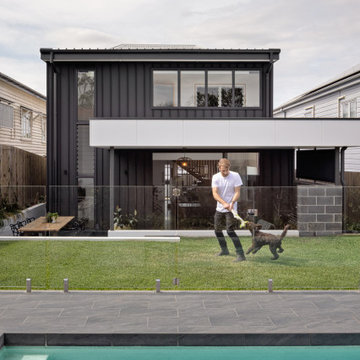
Cette image montre une façade de maison métallique et noire design à un étage avec un toit en métal et un toit noir.

4000 square foot post frame barndominium. 5 bedrooms, 5 bathrooms. Attached 4 stall garage that is 2300 square feet.
Aménagement d'une grande façade de maison métallique et blanche campagne à un étage avec un toit en appentis, un toit en métal et un toit noir.
Aménagement d'une grande façade de maison métallique et blanche campagne à un étage avec un toit en appentis, un toit en métal et un toit noir.

The rear balcony is lined with cedar to provide a warm contrast to the dark metal cladding.
Idées déco pour une petite façade de maison métallique et noire moderne en planches et couvre-joints à un étage avec un toit en appentis, un toit en métal et un toit noir.
Idées déco pour une petite façade de maison métallique et noire moderne en planches et couvre-joints à un étage avec un toit en appentis, un toit en métal et un toit noir.
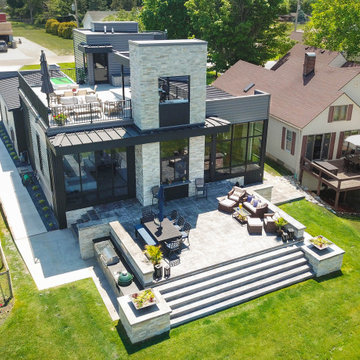
Gorgeous contemporary home sitting on a Northern Indiana resort lake. Built with entertaining in mind; the home hosts a large open great room/kitchen on the main level and an amazing rooftop deck.
Products used: Natural Stone Veneers Platinum Ledgestone and Ramco metal roofing and siding. Landscaping by Linton's.
General Contracting by Martin Bros. Contracting, Inc.; Architectural Design by Helman Sechrist Architecture; Interior Design by Homeowner; Photography by Marie Martin Kinney.
Images are the property of Martin Bros. Contracting, Inc. and may not be used without written consent.

An extension and renovation to a timber bungalow built in the early 1900s in Shenton Park, Western Australia.
Budget $300,000 to $500,000.
The original house is characteristic of the suburb in which it is located, developed during the period 1900 to 1939. A Precinct Policy guides development, to preserve and enhance the established neighbourhood character of Shenton Park.
With south facing rear, one of the key aspects of the design was to separate the new living / kitchen space from the original house with a courtyard - to allow northern light to the main living spaces. The courtyard also provides cross ventilation and a great connection with the garden. This is a huge change from the original south facing kitchen and meals, which was not only very small, but quite dark and gloomy.
Another key design element was to increase the connection with the garden. Despite the beautiful backyard and leafy suburb, the original house was completely cut off from the garden. Now you can see the backyard the moment you step in the front door, and the courtyard breaks the journey as you move through the central corridor of the home to the new kitchen and living area. The entire interior of the home is light and bright.
The rear elevation is contemporary, and provides a definite contrast to the original house, but doesn't feel out of place. There is a connection in the architecture between the old and new - for example, in the scale, in the materials, in the pitch of the roof.
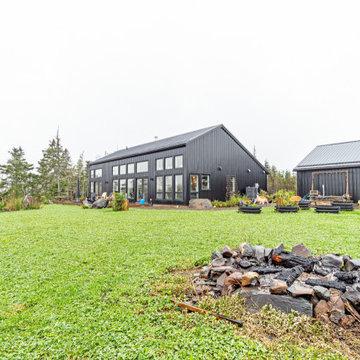
Cette photo montre une façade de maison métallique et noire éclectique en planches et couvre-joints de taille moyenne avec un toit noir.
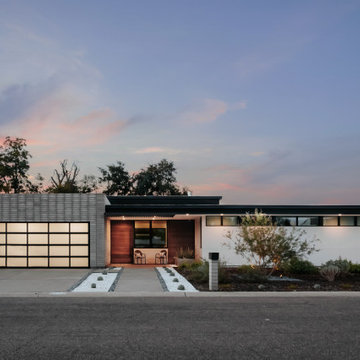
Front View of the Gabriel Home, a modern ranch.
Photo Credit - Matthew Wagner
Réalisation d'une façade de maison métallique minimaliste de taille moyenne et de plain-pied avec un toit plat, un toit en métal et un toit noir.
Réalisation d'une façade de maison métallique minimaliste de taille moyenne et de plain-pied avec un toit plat, un toit en métal et un toit noir.
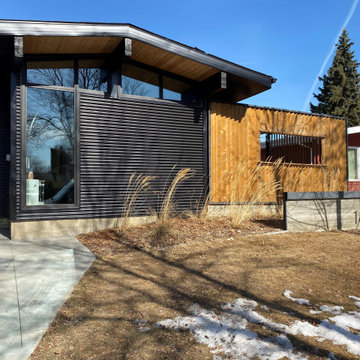
Idée de décoration pour une façade de maison métallique et noire vintage de taille moyenne et de plain-pied avec un toit en appentis, un toit en shingle et un toit noir.
Idées déco de façades de maisons métalliques avec un toit noir
2