Idées déco de façades de maisons métalliques avec un toit noir
Trier par :
Budget
Trier par:Populaires du jour
61 - 80 sur 533 photos
1 sur 3
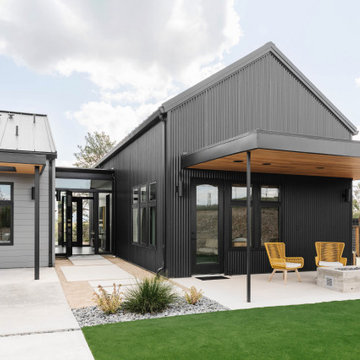
Glass hallway with visual connection on both sides to the surrounding site
Inspiration pour une façade de maison métallique et noire minimaliste de taille moyenne et de plain-pied avec un toit à deux pans, un toit en métal et un toit noir.
Inspiration pour une façade de maison métallique et noire minimaliste de taille moyenne et de plain-pied avec un toit à deux pans, un toit en métal et un toit noir.
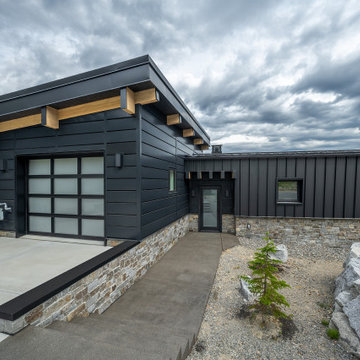
A modern ski cabin with rustic touches, gorgeous views, and a fun place for our clients to make many family memories.
Inspiration pour une façade de maison métallique et noire design à deux étages et plus avec un toit en métal et un toit noir.
Inspiration pour une façade de maison métallique et noire design à deux étages et plus avec un toit en métal et un toit noir.
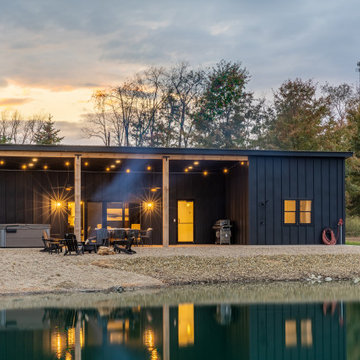
Meet Aristolath. Revolutionary board and batten for a world of possibilities.
Board and batten is one of the hottest style effects going, from wall accents to entire homesteads. Our innovative approach features a totally independent component design allowing ultimate style exploration and easy panel replacement in the case of damage.
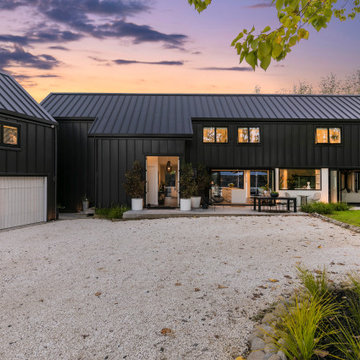
Idées déco pour une façade de maison métallique et noire moderne de taille moyenne et de plain-pied avec un toit en appentis, un toit en métal et un toit noir.
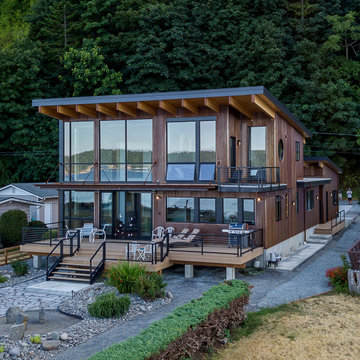
View from water. Drone shot.
Idée de décoration pour une façade de maison métallique et marron minimaliste de taille moyenne et à un étage avec un toit en appentis, un toit en métal et un toit noir.
Idée de décoration pour une façade de maison métallique et marron minimaliste de taille moyenne et à un étage avec un toit en appentis, un toit en métal et un toit noir.
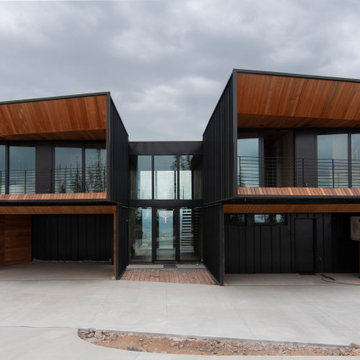
Idées déco pour une façade de maison noire et métallique moderne en planches et couvre-joints à un étage avec un toit en appentis, un toit en métal et un toit noir.
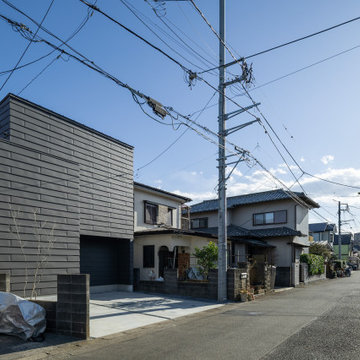
Idée de décoration pour une façade de maison métallique et noire minimaliste en bardage à clin de taille moyenne et à un étage avec un toit en appentis, un toit en métal et un toit noir.
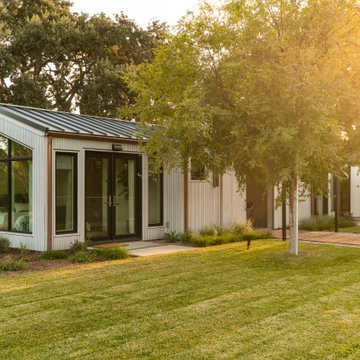
Location: Santa Ynez, CA // Type: Remodel & New Construction // Architect: Salt Architect // Designer: Rita Chan Interiors // Lanscape: Bosky // #RanchoRefugioSY
---
Featured in Sunset, Domino, Remodelista, Modern Luxury Interiors
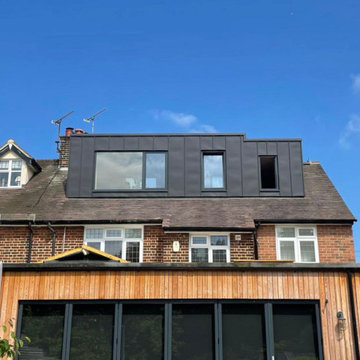
Pictures show project in the final stages of construction. The brief was to create a new master bedroom and ensuite.
Cette image montre une façade de maison mitoyenne métallique et multicolore minimaliste en planches et couvre-joints avec un toit à deux pans, un toit mixte et un toit noir.
Cette image montre une façade de maison mitoyenne métallique et multicolore minimaliste en planches et couvre-joints avec un toit à deux pans, un toit mixte et un toit noir.
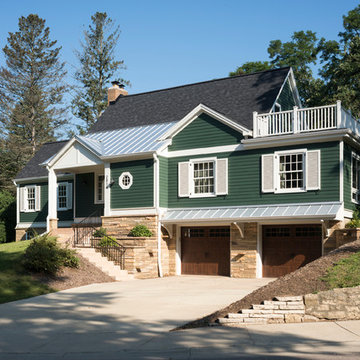
Zane Williams Photography
Cette photo montre une façade de maison verte et métallique chic à un étage avec un toit à deux pans, un toit mixte et un toit noir.
Cette photo montre une façade de maison verte et métallique chic à un étage avec un toit à deux pans, un toit mixte et un toit noir.

Nestled in an undeveloped thicket between two homes on Monmouth road, the Eastern corner of this client’s lot plunges ten feet downward into a city-designated stormwater collection ravine. Our client challenged us to design a home, referencing the Scandinavian modern style, that would account for this lot’s unique terrain and vegetation.
Through iterative design, we produced four house forms angled to allow rainwater to naturally flow off of the roof and into a gravel-lined runoff area that drains into the ravine. Completely foregoing downspouts and gutters, the chosen design reflects the site’s topography, its mass changing in concert with the slope of the land.
This two-story home is oriented around a central stacked staircase that descends into the basement and ascends to a second floor master bedroom with en-suite bathroom and walk-in closet. The main entrance—a triangular form subtracted from this home’s rectangular plan—opens to a kitchen and living space anchored with an oversized kitchen island. On the far side of the living space, a solid void form projects towards the backyard, referencing the entryway without mirroring it. Ground floor amenities include a bedroom, full bathroom, laundry area, office and attached garage.
Among Architecture Office’s most conceptually rigorous projects, exterior windows are isolated to opportunities where natural light and a connection to the outdoors is desired. The Monmouth home is clad in black corrugated metal, its exposed foundations extending from the earth to highlight its form.
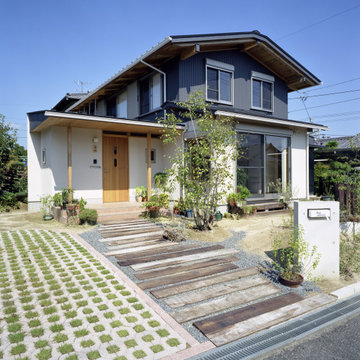
Idées déco pour une façade de maison métallique et noire de taille moyenne et à un étage avec un toit à deux pans, un toit en métal et un toit noir.
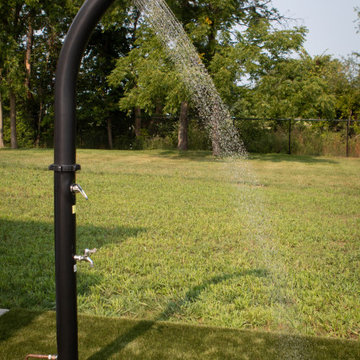
Outdoor shower.
Martin Bros. Contracting, Inc., General Contractor; Helman Sechrist Architecture, Architect; JJ Osterloo Design, Designer; Photography by Marie Kinney & Amanda McMahon
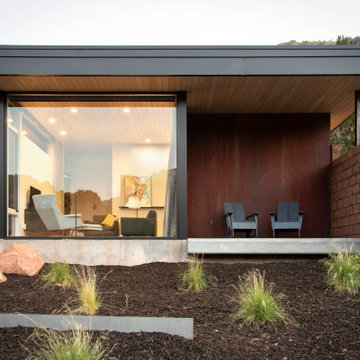
Aménagement d'une façade de maison métallique moderne de plain-pied avec un toit plat, un toit en métal et un toit noir.
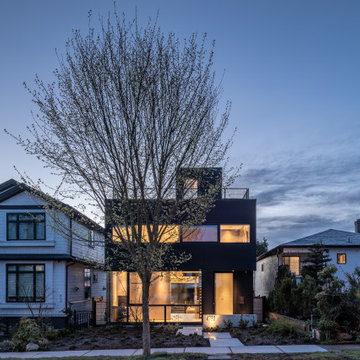
Modern, black metal exterior with simple glazing and rooftop deck.
Idée de décoration pour une façade de maison métallique et noire minimaliste de taille moyenne et à un étage avec un toit plat, un toit en métal et un toit noir.
Idée de décoration pour une façade de maison métallique et noire minimaliste de taille moyenne et à un étage avec un toit plat, un toit en métal et un toit noir.
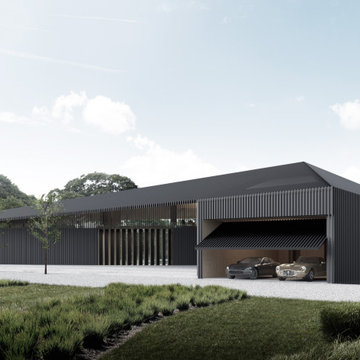
This Hamptons Villa celebrates summer living by opening up onto a spacious lawn bordered by lush vegetation complete with a 20 m pool. The villa is positioned on the north end of the site and opens in a large swooping arch both in plan and in elevation to the south. Upon approaching the villa from the North, one is struck by the verboding monolithic and opaque quality of the form. However, from the south the villa is completely open and porous.
Architecturally the villa speaks to the long tradition of gable roof residential architecture in the area. The villa is organized around a large double height great room which hosts all the social functions of the house; kitchen, dining, salon, library with loft and guestroom above. On either side of the great room are terraces that lead to the private master suite and bedrooms. As the program of the house gets more private the roof becomes lower.
Hosting artists is an integral part of the culture of the Hamptons. As such our Villa provides for a spacious artist’s studio to use while in residency at the villa.
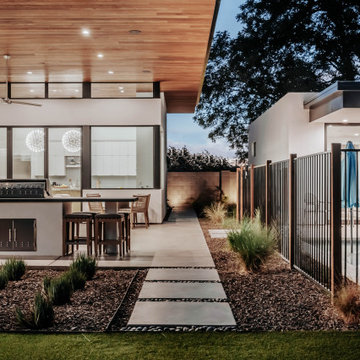
Roof Cantilever
Photo Credit - Matthew Wagner
Exemple d'une façade de maison métallique moderne de taille moyenne et de plain-pied avec un toit plat, un toit en métal et un toit noir.
Exemple d'une façade de maison métallique moderne de taille moyenne et de plain-pied avec un toit plat, un toit en métal et un toit noir.
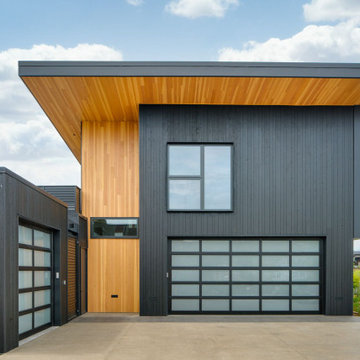
Two car garage
living quarters above
Cette image montre une façade de maison métallique et noire design avec un toit en appentis, un toit en métal et un toit noir.
Cette image montre une façade de maison métallique et noire design avec un toit en appentis, un toit en métal et un toit noir.
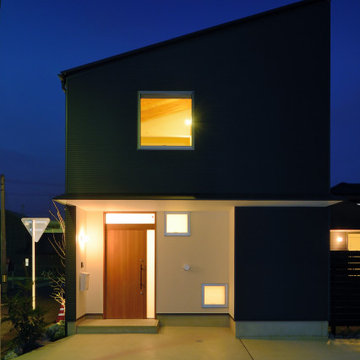
建物は南東に向けたL字の構成で、幾何学を思わせるシンプルな片流れ屋根で仕上げました。南に向けた面を、道路から距離をとることで視線を気にすることなく大きく開くことができました。外装は黒色のガルバリウム鋼板の小波板を採用しています。横向きに貼ることで、横方向のラインを強調し、どっしりと重心の低い外観に仕上げています。

An extension and renovation to a timber bungalow built in the early 1900s in Shenton Park, Western Australia.
Budget $300,000 to $500,000.
The original house is characteristic of the suburb in which it is located, developed during the period 1900 to 1939. A Precinct Policy guides development, to preserve and enhance the established neighbourhood character of Shenton Park.
With south facing rear, one of the key aspects of the design was to separate the new living / kitchen space from the original house with a courtyard - to allow northern light to the main living spaces. The courtyard also provides cross ventilation and a great connection with the garden. This is a huge change from the original south facing kitchen and meals, which was not only very small, but quite dark and gloomy.
Another key design element was to increase the connection with the garden. Despite the beautiful backyard and leafy suburb, the original house was completely cut off from the garden. Now you can see the backyard the moment you step in the front door, and the courtyard breaks the journey as you move through the central corridor of the home to the new kitchen and living area. The entire interior of the home is light and bright.
The rear elevation is contemporary, and provides a definite contrast to the original house, but doesn't feel out of place. There is a connection in the architecture between the old and new - for example, in the scale, in the materials, in the pitch of the roof.
Idées déco de façades de maisons métalliques avec un toit noir
4