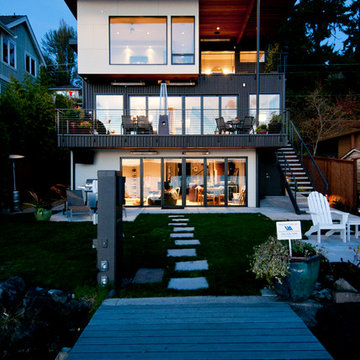Idées déco de façades de maisons métalliques bleues
Trier par :
Budget
Trier par:Populaires du jour
1 - 20 sur 3 349 photos
1 sur 3
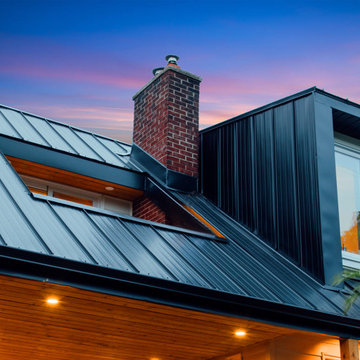
The metal cladding wraps around the original brick fireplace. A new balcony from the Master Bedroom looks out to the neighbourhood.
Cette image montre une façade de maison métallique et noire vintage de taille moyenne et à un étage avec un toit à quatre pans, un toit en métal et un toit noir.
Cette image montre une façade de maison métallique et noire vintage de taille moyenne et à un étage avec un toit à quatre pans, un toit en métal et un toit noir.
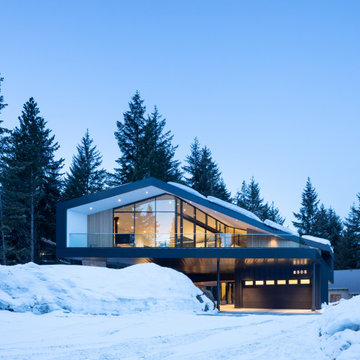
Réalisation d'une façade de maison métallique et grise design de taille moyenne et à deux étages et plus avec un toit en métal.
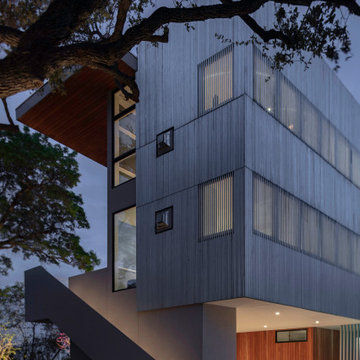
Réalisation d'une façade de maison métallique design de taille moyenne et à deux étages et plus avec un toit plat.
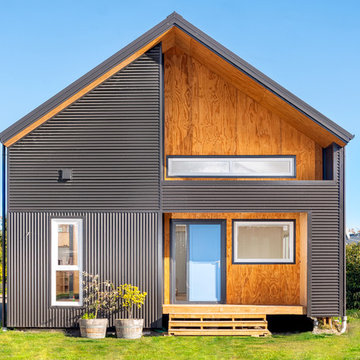
Front facade (corrugated iron cladding and plywood)
Aménagement d'une petite façade de maison métallique et grise contemporaine à un étage avec un toit à deux pans.
Aménagement d'une petite façade de maison métallique et grise contemporaine à un étage avec un toit à deux pans.
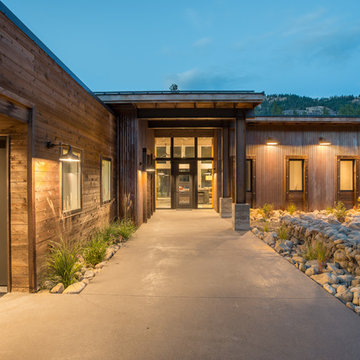
View of entry at dusk.
Photography by Lucas Henning.
Exemple d'une façade de maison métallique et marron industrielle de taille moyenne et de plain-pied avec un toit en appentis et un toit en métal.
Exemple d'une façade de maison métallique et marron industrielle de taille moyenne et de plain-pied avec un toit en appentis et un toit en métal.

I built this on my property for my aging father who has some health issues. Handicap accessibility was a factor in design. His dream has always been to try retire to a cabin in the woods. This is what he got.
It is a 1 bedroom, 1 bath with a great room. It is 600 sqft of AC space. The footprint is 40' x 26' overall.
The site was the former home of our pig pen. I only had to take 1 tree to make this work and I planted 3 in its place. The axis is set from root ball to root ball. The rear center is aligned with mean sunset and is visible across a wetland.
The goal was to make the home feel like it was floating in the palms. The geometry had to simple and I didn't want it feeling heavy on the land so I cantilevered the structure beyond exposed foundation walls. My barn is nearby and it features old 1950's "S" corrugated metal panel walls. I used the same panel profile for my siding. I ran it vertical to match the barn, but also to balance the length of the structure and stretch the high point into the canopy, visually. The wood is all Southern Yellow Pine. This material came from clearing at the Babcock Ranch Development site. I ran it through the structure, end to end and horizontally, to create a seamless feel and to stretch the space. It worked. It feels MUCH bigger than it is.
I milled the material to specific sizes in specific areas to create precise alignments. Floor starters align with base. Wall tops adjoin ceiling starters to create the illusion of a seamless board. All light fixtures, HVAC supports, cabinets, switches, outlets, are set specifically to wood joints. The front and rear porch wood has three different milling profiles so the hypotenuse on the ceilings, align with the walls, and yield an aligned deck board below. Yes, I over did it. It is spectacular in its detailing. That's the benefit of small spaces.
Concrete counters and IKEA cabinets round out the conversation.
For those who cannot live tiny, I offer the Tiny-ish House.
Photos by Ryan Gamma
Staging by iStage Homes
Design Assistance Jimmy Thornton
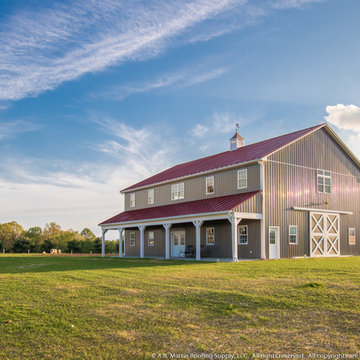
A beautiful storage shed with plenty of room for the classic cars and tractors. Featuring a Colonial Red ABSeam Roof with Charcoal ABM Panel Sides and Bright White Trim.
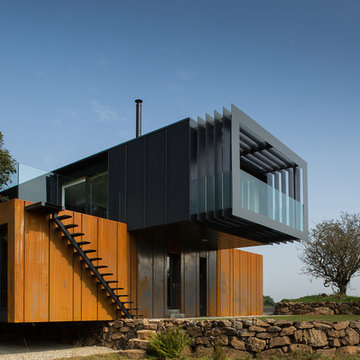
Aidan Monaghan
Exemple d'une façade de maison container métallique tendance à un étage avec un toit plat.
Exemple d'une façade de maison container métallique tendance à un étage avec un toit plat.
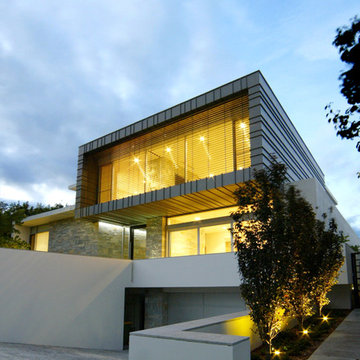
Idée de décoration pour une façade de maison métallique et grise design à deux étages et plus avec un toit plat.
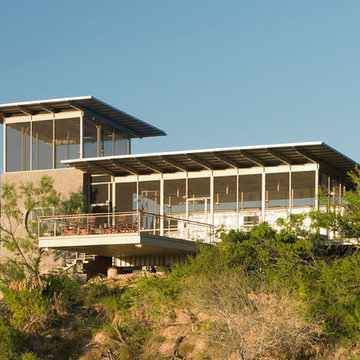
Paul Bardagjy
Réalisation d'une petite façade de maison métallique et grise minimaliste à un étage.
Réalisation d'une petite façade de maison métallique et grise minimaliste à un étage.

Aménagement d'une petite façade de maison container métallique et blanche contemporaine à un étage avec un toit en appentis et un toit en métal.
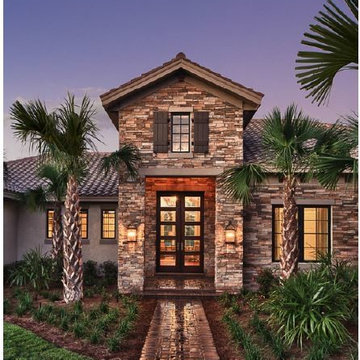
The Siena is a distinctive Tuscan Transitional design of over 5,200 square feet of air conditioned living space. There is a formal living and dining area as well as a leisure room off the kitchen. It features four bedrooms and five and one half baths, as well as a multi-use bonus room, library and an outdoor living area of nearly 900 square feet.
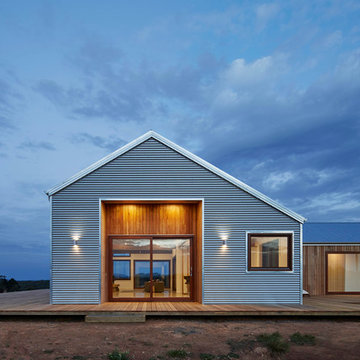
Peter Clarke
Inspiration pour une façade de maison métallique rustique de taille moyenne et de plain-pied.
Inspiration pour une façade de maison métallique rustique de taille moyenne et de plain-pied.
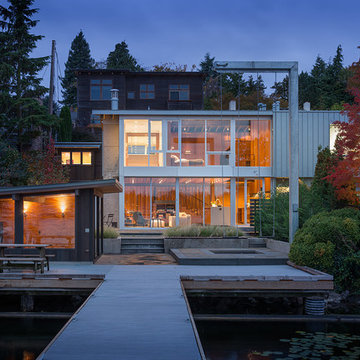
Photo Credit: Aaron Leitz
Idée de décoration pour une façade de maison métallique et grise minimaliste à un étage avec un toit à deux pans.
Idée de décoration pour une façade de maison métallique et grise minimaliste à un étage avec un toit à deux pans.

Tom Ross | Brilliant Creek
Inspiration pour une façade de maison métallique et grise design de taille moyenne avec un toit plat.
Inspiration pour une façade de maison métallique et grise design de taille moyenne avec un toit plat.

CAST architecture
Aménagement d'une petite façade de maison métallique et marron contemporaine de plain-pied avec un toit en appentis.
Aménagement d'une petite façade de maison métallique et marron contemporaine de plain-pied avec un toit en appentis.
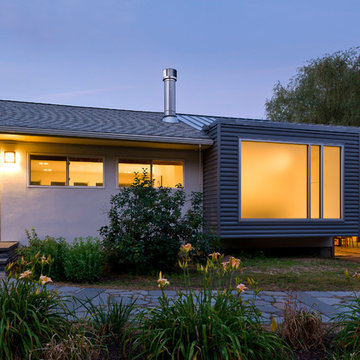
Night view of front facade. A new addition clad in metal with a large expanse of glass fills the courtyard between a ranch house and carport. Photo copyright Nathan Eikelberg.

Screens not in yet on rear porch. Still need window bracket supports under window overhang. Finished siding.
Idée de décoration pour une petite façade de Tiny House métallique et blanche champêtre à un étage avec un toit à deux pans et un toit en métal.
Idée de décoration pour une petite façade de Tiny House métallique et blanche champêtre à un étage avec un toit à deux pans et un toit en métal.

Cette photo montre une petite façade de maison métallique et grise moderne à un étage avec un toit papillon et un toit en métal.
Idées déco de façades de maisons métalliques bleues
1
