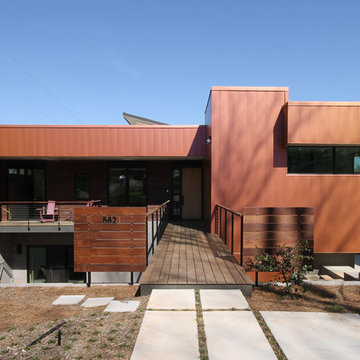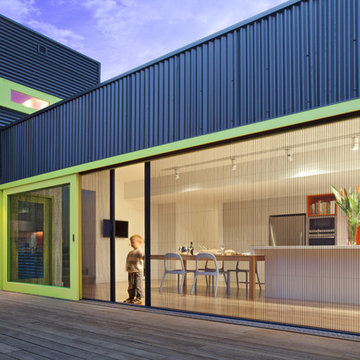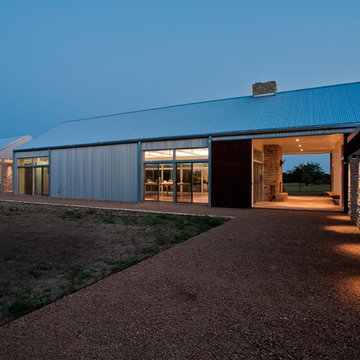Idées déco de façades de maisons métalliques bleues
Trier par :
Budget
Trier par:Populaires du jour
101 - 120 sur 3 350 photos
1 sur 3
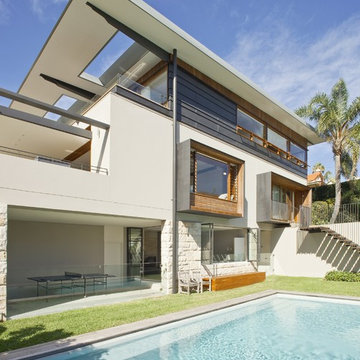
Simon Wood
Inspiration pour une grande façade de maison métallique design à un étage.
Inspiration pour une grande façade de maison métallique design à un étage.

Cette photo montre une façade de maison métallique et noire moderne de taille moyenne et à un étage avec un toit en appentis et un toit en métal.
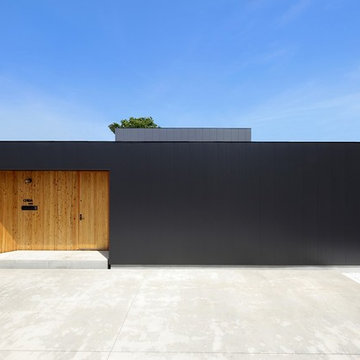
建築工房DADA
Réalisation d'une petite façade de maison métallique et noire minimaliste de plain-pied avec un toit plat et un toit en métal.
Réalisation d'une petite façade de maison métallique et noire minimaliste de plain-pied avec un toit plat et un toit en métal.
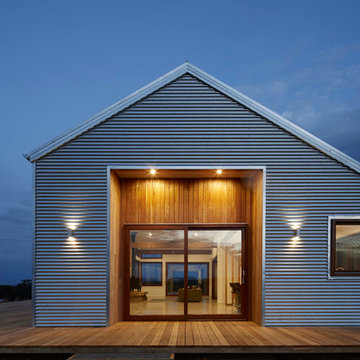
Peter Clarke
Réalisation d'une façade de maison métallique et grise nordique de taille moyenne et de plain-pied.
Réalisation d'une façade de maison métallique et grise nordique de taille moyenne et de plain-pied.

箱の隅を切り取ったような玄関回りには、硬質でインダストリアルな外観とは対照的に、木の質感を活かしたぬくもりを感じさせるデザインに。素材の対比がおもしろい遊び心のある意匠空間に仕上げられています。玄関から中へと光を通す大きな窓は、すりガラスにしてプライバシーに配慮しました。
Idée de décoration pour une petite façade de maison métallique et bleue urbaine à un étage avec un toit plat et un toit en métal.
Idée de décoration pour une petite façade de maison métallique et bleue urbaine à un étage avec un toit plat et un toit en métal.
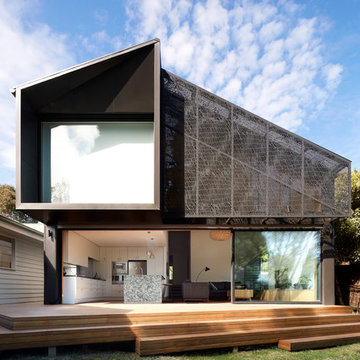
This addition opens up to an established back garden in the leafy suburb of Ivanhoe. Seven metre wide doors slide away and broad timber steps descend into the garden. A massive but finely detailed facade screen modulates northern sunlight in the main living area. The algorithmic pattern of the facade screen was inspired by foliage and textile patterns.
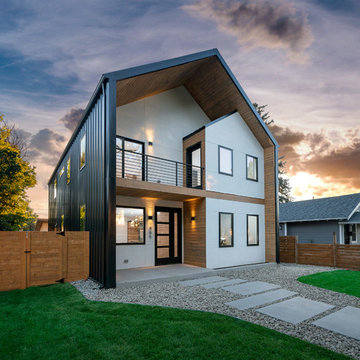
Euro contemporary farmhouse transitional new build in Denver Colorado.
Réalisation d'une façade de maison métallique et noire tradition de taille moyenne et à un étage avec un toit à deux pans et un toit en métal.
Réalisation d'une façade de maison métallique et noire tradition de taille moyenne et à un étage avec un toit à deux pans et un toit en métal.
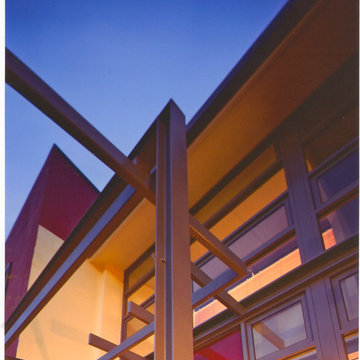
Aluminium curtain wall, steel carport structure
Idées déco pour une façade de maison métallique et rouge contemporaine à un étage avec un toit plat.
Idées déco pour une façade de maison métallique et rouge contemporaine à un étage avec un toit plat.
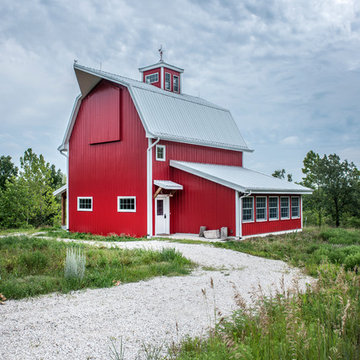
Architect: Michelle Penn, AIA This barn home is modeled after an existing Nebraska barn in Lancaster County. Heating is by passive solar design, supplemented by a geothermal radiant floor system. Cooling uses a whole house fan and a passive air flow system. The passive system is created with the cupola, windows, transoms and passive venting for cooling, rather than a forced air system. Because fresh water is not available from a well nor county water, water will be provided by rainwater harvesting. The water will be collected from a gutter system, go into a series of nine holding tanks and then go through a water filtration system to provide drinking water for the home. A greywater system will then recycle water from the sinks and showers to be reused in the toilets. Low-flow fixtures will be used throughout the home to conserve water.
Photo Credits: Jackson Studios
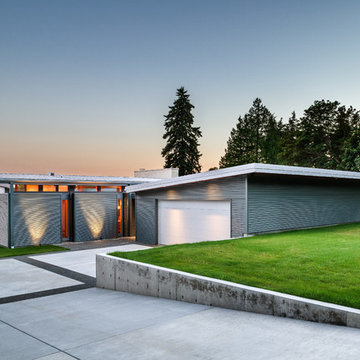
Jay Goodrich
Idée de décoration pour une petite façade de maison métallique et grise design de plain-pied avec un toit en appentis.
Idée de décoration pour une petite façade de maison métallique et grise design de plain-pied avec un toit en appentis.
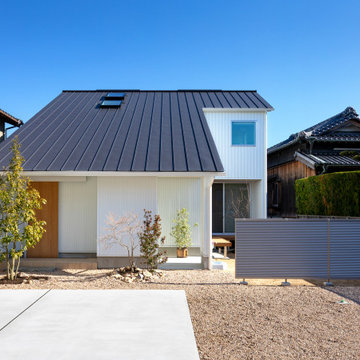
Idées déco pour une façade de maison métallique et blanche à un étage avec un toit en appentis, un toit en métal et un toit gris.

Paul Bradshaw
Inspiration pour une façade de maison container métallique urbaine de taille moyenne et de plain-pied avec un toit en appentis.
Inspiration pour une façade de maison container métallique urbaine de taille moyenne et de plain-pied avec un toit en appentis.
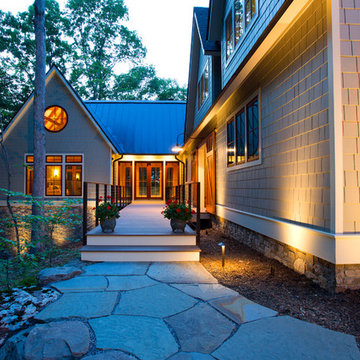
The design of this home was driven by the owners’ desire for a three-bedroom waterfront home that showcased the spectacular views and park-like setting. As nature lovers, they wanted their home to be organic, minimize any environmental impact on the sensitive site and embrace nature.
This unique home is sited on a high ridge with a 45° slope to the water on the right and a deep ravine on the left. The five-acre site is completely wooded and tree preservation was a major emphasis. Very few trees were removed and special care was taken to protect the trees and environment throughout the project. To further minimize disturbance, grades were not changed and the home was designed to take full advantage of the site’s natural topography. Oak from the home site was re-purposed for the mantle, powder room counter and select furniture.
The visually powerful twin pavilions were born from the need for level ground and parking on an otherwise challenging site. Fill dirt excavated from the main home provided the foundation. All structures are anchored with a natural stone base and exterior materials include timber framing, fir ceilings, shingle siding, a partial metal roof and corten steel walls. Stone, wood, metal and glass transition the exterior to the interior and large wood windows flood the home with light and showcase the setting. Interior finishes include reclaimed heart pine floors, Douglas fir trim, dry-stacked stone, rustic cherry cabinets and soapstone counters.
Exterior spaces include a timber-framed porch, stone patio with fire pit and commanding views of the Occoquan reservoir. A second porch overlooks the ravine and a breezeway connects the garage to the home.
Numerous energy-saving features have been incorporated, including LED lighting, on-demand gas water heating and special insulation. Smart technology helps manage and control the entire house.
Greg Hadley Photography
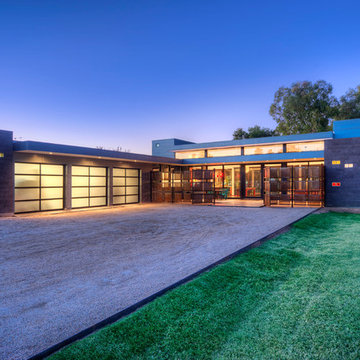
Front Exterior of P+P Home
Idée de décoration pour une grande façade de maison métallique et grise design de plain-pied.
Idée de décoration pour une grande façade de maison métallique et grise design de plain-pied.
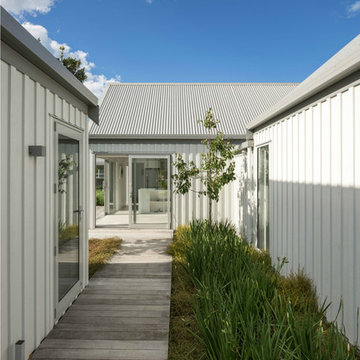
Mark Scowen
Cette photo montre une façade de maison métallique et blanche industrielle de taille moyenne et de plain-pied avec un toit à deux pans et un toit en métal.
Cette photo montre une façade de maison métallique et blanche industrielle de taille moyenne et de plain-pied avec un toit à deux pans et un toit en métal.
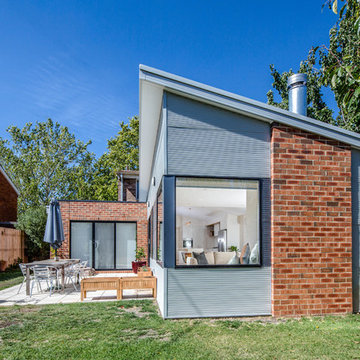
Nathan Lanham Photography
Aménagement d'une façade de maison métallique et grise contemporaine de taille moyenne et de plain-pied avec un toit en appentis.
Aménagement d'une façade de maison métallique et grise contemporaine de taille moyenne et de plain-pied avec un toit en appentis.
Idées déco de façades de maisons métalliques bleues
6
