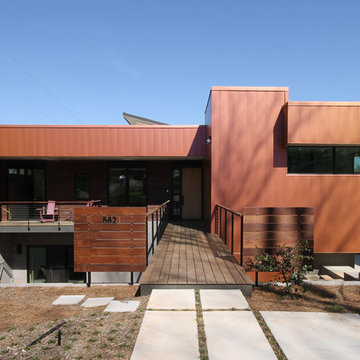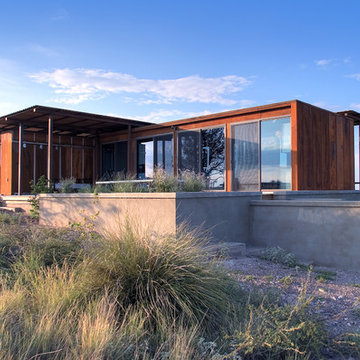Idées déco de façades de maisons métalliques bleues
Trier par :
Budget
Trier par:Populaires du jour
161 - 180 sur 3 352 photos
1 sur 3
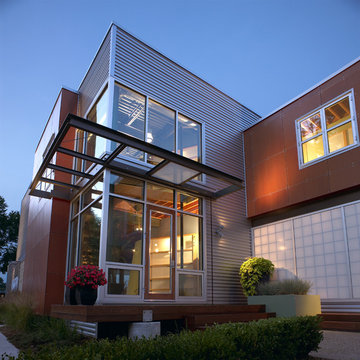
Idée de décoration pour une façade de maison métallique minimaliste.
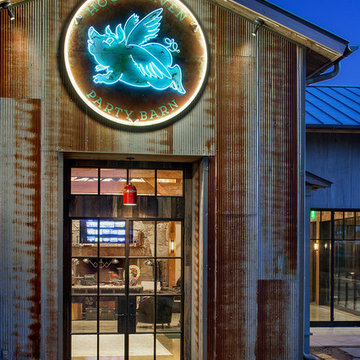
Rehme Steel Windows & Doors
Sommerfeld Construction
Thomas McConnell Photography
Idée de décoration pour une façade de maison métallique chalet de plain-pied.
Idée de décoration pour une façade de maison métallique chalet de plain-pied.

Tom Ross | Brilliant Creek
Inspiration pour une façade de maison métallique et grise design de taille moyenne avec un toit plat.
Inspiration pour une façade de maison métallique et grise design de taille moyenne avec un toit plat.
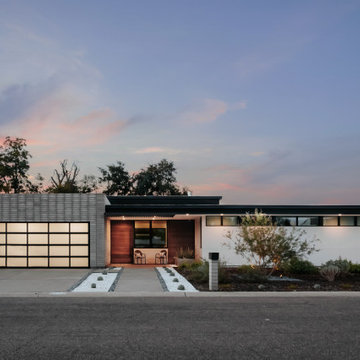
Front View of the Gabriel Home, a modern ranch.
Photo Credit - Matthew Wagner
Réalisation d'une façade de maison métallique minimaliste de taille moyenne et de plain-pied avec un toit plat, un toit en métal et un toit noir.
Réalisation d'une façade de maison métallique minimaliste de taille moyenne et de plain-pied avec un toit plat, un toit en métal et un toit noir.
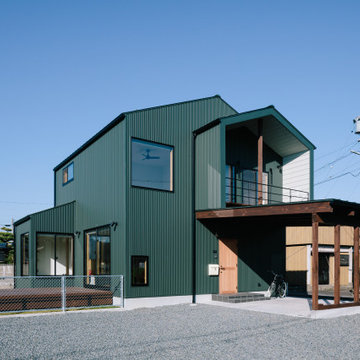
Idées déco pour une petite façade de maison métallique et verte industrielle en planches et couvre-joints à un étage avec un toit à deux pans et un toit en métal.

This 2,500 square-foot home, combines the an industrial-meets-contemporary gives its owners the perfect place to enjoy their rustic 30- acre property. Its multi-level rectangular shape is covered with corrugated red, black, and gray metal, which is low-maintenance and adds to the industrial feel.
Encased in the metal exterior, are three bedrooms, two bathrooms, a state-of-the-art kitchen, and an aging-in-place suite that is made for the in-laws. This home also boasts two garage doors that open up to a sunroom that brings our clients close nature in the comfort of their own home.
The flooring is polished concrete and the fireplaces are metal. Still, a warm aesthetic abounds with mixed textures of hand-scraped woodwork and quartz and spectacular granite counters. Clean, straight lines, rows of windows, soaring ceilings, and sleek design elements form a one-of-a-kind, 2,500 square-foot home

Aménagement d'une grande façade de maison métallique et beige contemporaine à deux étages et plus avec un toit à deux pans et un toit en tuile.
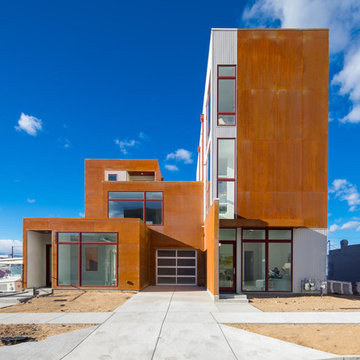
Cette photo montre une grande façade de maison mitoyenne métallique et orange tendance à deux étages et plus avec un toit plat.
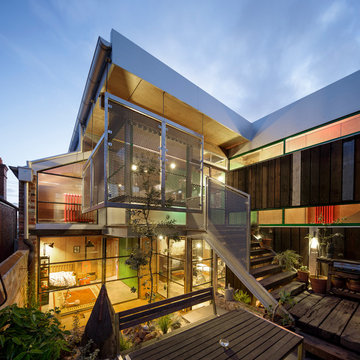
Photography by John Gollings
Inspiration pour une façade de maison métallique urbaine avec un toit plat.
Inspiration pour une façade de maison métallique urbaine avec un toit plat.
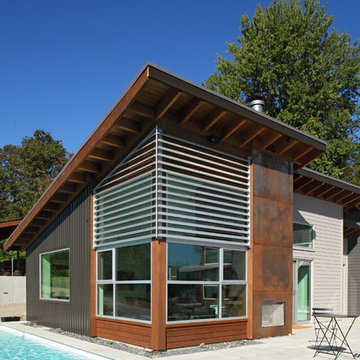
Idée de décoration pour une façade de maison métallique urbaine avec un toit en appentis.
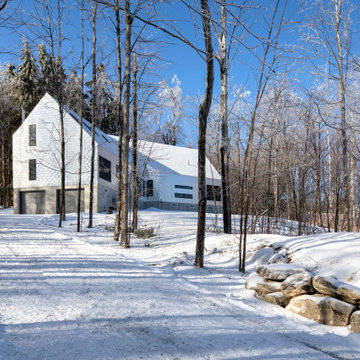
This is a two-barn composition inserted into the slope. The façade orientations capture site-specific views and ample cross ventilation, simultaneously providing protection from fierce winter climate. The footprint saves trees and protects existing wetland resources.
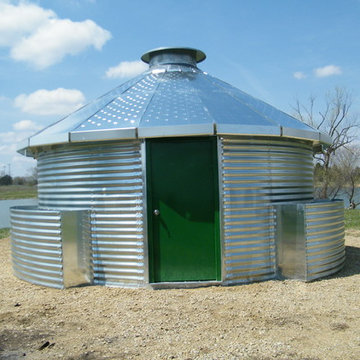
A derivation/evolution of the first prototype and grain bin experiment. Unfortunately the effort stopped short of the logical conclusion which would use less materials and take less time to erect. It would not sell for as much. I'll get around to it sooner or later.

Located near Seattle’s Burke Gilman bike trail, this project is a design for a new house for an active Seattle couple. The design takes advantage of the width of a double lot and views of the lake, city and mountains toward the southwest. Primary living and sleeping areas are located on the ground floor, allowing for the owners to stay in the house as their mobility decreases. The upper level is loft like, and has space for guests and an office.
The building form is high and open at the front, and steps down toward the back, making the backyard quiet, private space. An angular roof form specifically responds to the interior space, while subtly referencing the conventional gable forms of neighboring houses.
A design collaboration with Stettler Design
Photo by Dale Christopher Lang
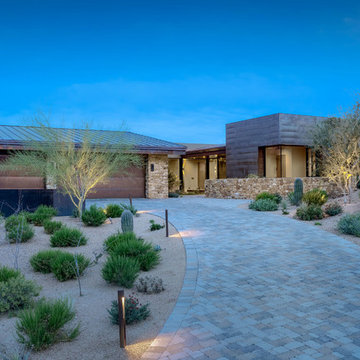
INCKX Photography
Cette image montre une façade de maison métallique et multicolore design de taille moyenne et de plain-pied avec un toit en appentis et un toit en métal.
Cette image montre une façade de maison métallique et multicolore design de taille moyenne et de plain-pied avec un toit en appentis et un toit en métal.
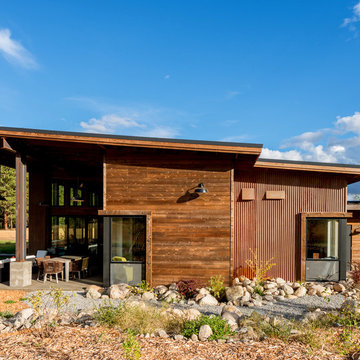
View from the west side of the meadow.
Photography by Lucas Henning.
Idées déco pour une façade de maison métallique et marron industrielle de taille moyenne et de plain-pied avec un toit en appentis et un toit en métal.
Idées déco pour une façade de maison métallique et marron industrielle de taille moyenne et de plain-pied avec un toit en appentis et un toit en métal.
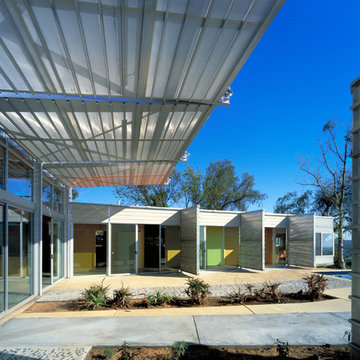
Photo by Grant Mudford
Réalisation d'une façade de maison métallique urbaine de plain-pied avec un toit plat.
Réalisation d'une façade de maison métallique urbaine de plain-pied avec un toit plat.
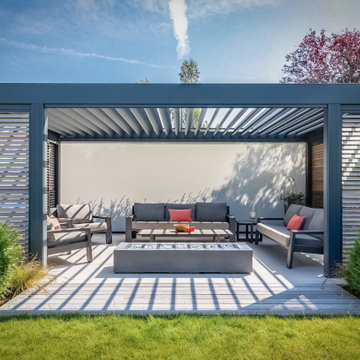
Beautiful and modern motorized pergolas. California and Arizona Pergolas for outdoor living spaces. Contact VantageVue Today to get more details about the Camargue Motorized Pergola.
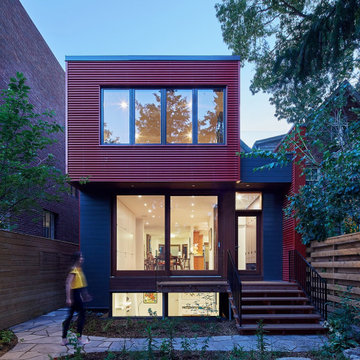
The residents of this grand house in the Withrow Park area of Toronto were looking to replace their existing rear addition that was in a poor state of repair. The challenge was to design a beautiful, yet durable replacement. The solution was a modern structure housed in a high-performance building envelope with a fine balance of industrial and natural building materials.
The renewed space was designed for a family of five to house generous and flexible spaces that could accommodate change depending on the seasons, as the children grow or as family members age.
A strongly defined red metal cube overhangs the ground floor, protecting more delicate and tactile elements where the house opens to a sheltered garden. The tile red corrugated metal cladding is paired with mahogany wood doors and windows marrying these warm colour tones. The large sliding doors allow the living area to spill outside into an outdoor dining area. In turn, the garden provides a green backdrop to the interior space. Avid cyclists, the rear entry and mudroom allow good proximity to the bicycle shed in the garden. Full height lockers are screened by a mahogany-stained wood slat screen separating the entry space from the main room. The lockers are optimally designed to house bike helmets and backpacks, with hooks and hanging space for coats and jackets and hidden drawers for mitts and hats. A bathroom complete with shower sits directly off the mudroom for easy access.
On the second floor, a large, open room provides a shared bedroom for two children, with a small balcony on the north side
Idées déco de façades de maisons métalliques bleues
9
