Idées déco de façades de maisons métalliques de taille moyenne
Trier par :
Budget
Trier par:Populaires du jour
161 - 180 sur 3 509 photos
1 sur 3
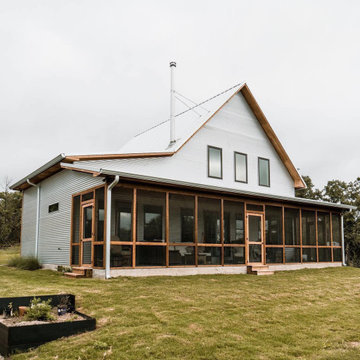
Pier and Beam mid-sized 2 story industrial farmhouse with metal and cedar siding.
Exemple d'une façade de maison métallique et grise nature de taille moyenne et à un étage avec un toit en appentis et un toit en métal.
Exemple d'une façade de maison métallique et grise nature de taille moyenne et à un étage avec un toit en appentis et un toit en métal.
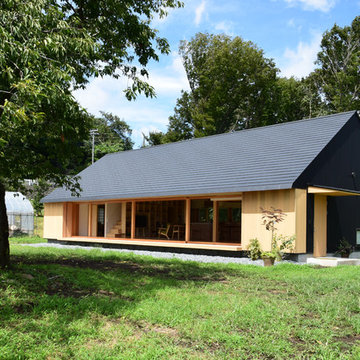
家は、自然の中にそっと置かれたようなシンプルな形として、周囲の自然を引き立てる。
©︎橘川雅史建築設計事務所
Réalisation d'une façade de maison noire et métallique asiatique de taille moyenne et de plain-pied avec un toit à deux pans et un toit en métal.
Réalisation d'une façade de maison noire et métallique asiatique de taille moyenne et de plain-pied avec un toit à deux pans et un toit en métal.
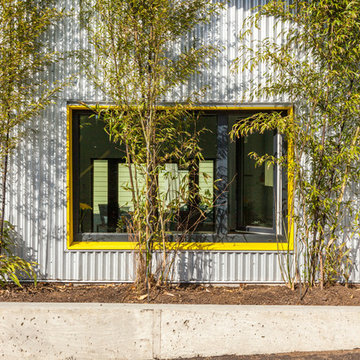
Exemple d'une façade de maison métallique et grise industrielle de taille moyenne et à un étage avec un toit en appentis et un toit en métal.
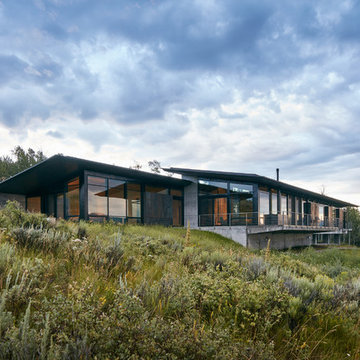
From the entrance, the cantilevered structure wraps around to reveal a comparatively more modest side that bows to the mountains and floats on the meadow.
Photo: David Agnello
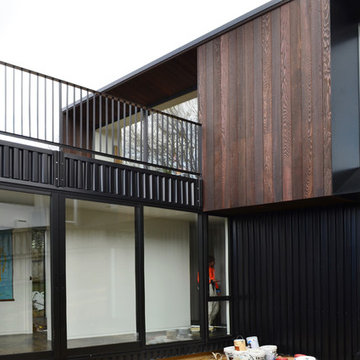
The lower level accommodates bedrooms and bathrooms. A common second lounge expands from the hall and entry to create a connection from the courtyard to the street.
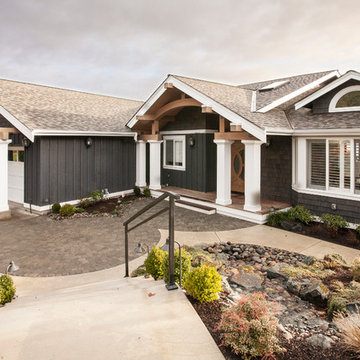
Northlight Photography
Aménagement d'une façade de maison métallique et multicolore classique de taille moyenne et à un étage avec un toit à deux pans.
Aménagement d'une façade de maison métallique et multicolore classique de taille moyenne et à un étage avec un toit à deux pans.
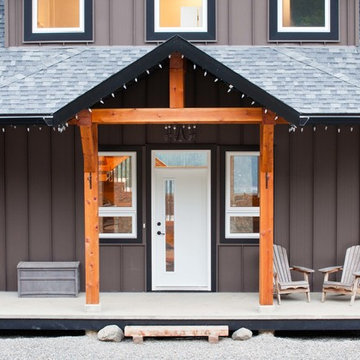
Exemple d'une façade de maison métallique et marron chic à un étage et de taille moyenne avec un toit à deux pans.
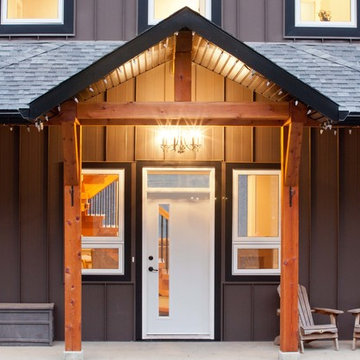
Cette photo montre une façade de maison métallique et grise chic à un étage et de taille moyenne avec un toit à deux pans.
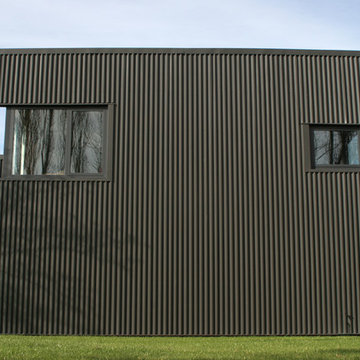
This project for a weekend retreat, replaced a cold, damp 1970s dwelling on the outskirts of Rangiora. The clients had a specific brief for a raised courtyard.
A collection of forms, diff erentiating living, sleeping and garage were developed
around this courtyard. Coloursteel, plywood and steel frames made reference to the surrounding farm buildings. The dark colours enable the home to recede into its rural environment, while generous north facing glass opens the house to expansive views.
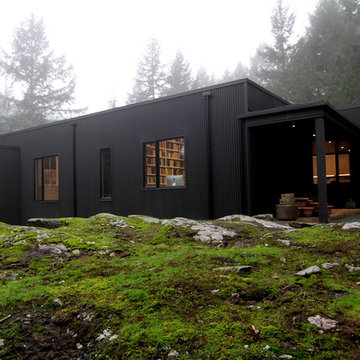
The house sits upon a secluded site, nestled between mature trees along a mossy slope. The home is designed around the client’s significant art collection, leading to a carefully tailored minimalist aesthetic. The black-clad exterior minimizes the visual impact of the building in its environment, concealing pristine white volumes within. Large glass windows frame views to the surrounding environment as living organic art.
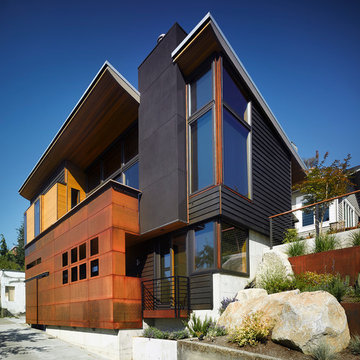
Photo: Ken Gutmaker
Idée de décoration pour une façade de maison métallique et grise minimaliste de taille moyenne et à un étage.
Idée de décoration pour une façade de maison métallique et grise minimaliste de taille moyenne et à un étage.
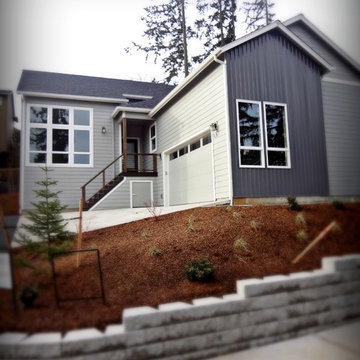
Exterior color selected by Cherry City Interiors & Design/
Exemple d'une façade de maison grise et métallique tendance à un étage et de taille moyenne avec un toit à deux pans.
Exemple d'une façade de maison grise et métallique tendance à un étage et de taille moyenne avec un toit à deux pans.

Tom Ross | Brilliant Creek
Inspiration pour une façade de maison métallique et grise design de taille moyenne avec un toit plat.
Inspiration pour une façade de maison métallique et grise design de taille moyenne avec un toit plat.
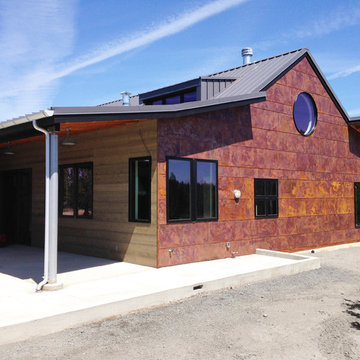
Idées déco pour une façade de maison métallique et rouge campagne de taille moyenne et à un étage.
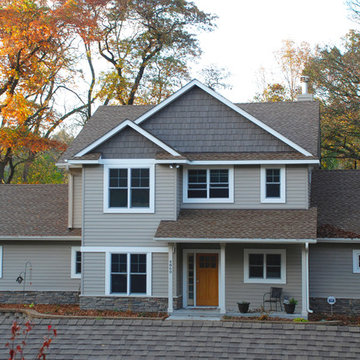
New SIP Home Exterior
Cette image montre une façade de maison métallique traditionnelle de taille moyenne et à un étage.
Cette image montre une façade de maison métallique traditionnelle de taille moyenne et à un étage.
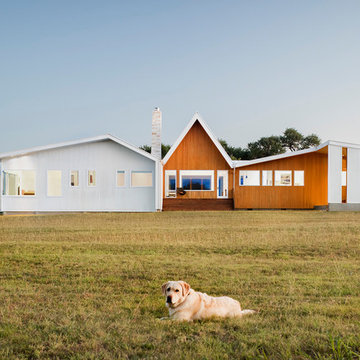
Particular attention was paid to creating spaces that would enable hosting large groups of friends and family, blurring the line between indoor and outdoor space. The stark white aluminum cladding is broken at various intervals by warm cypress siding that defines a series of rooms outside the house.
Photo by Paul Finkel | Piston Design

Architecture by : Princeton Design Collaborative 360pdc.com
photo by Jeffery Edward Tryon
Réalisation d'une façade de maison métallique et marron vintage en planches et couvre-joints de taille moyenne et de plain-pied avec un toit à deux pans, un toit en métal et un toit gris.
Réalisation d'une façade de maison métallique et marron vintage en planches et couvre-joints de taille moyenne et de plain-pied avec un toit à deux pans, un toit en métal et un toit gris.
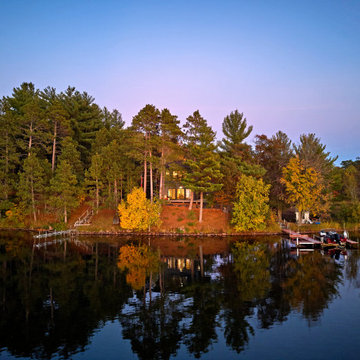
Sommerhus is a private retreat for two empty-nesters. The clients purchased the previous cabin after falling in love with its location on a private, lakefront peninsula. However, this beautiful site was a challenging site to build on, due to its position sandwiched between the lake and protected wet land. The clients disliked the old cabin because it could only be used in the summer months, due to its lack of both insulation and heat. In addition, it was too small for their needs. They wanted to build a new, larger retreat, but were met with yet another constraint: the new cabin would be limited to the previous cabin’s small footprint. Thus, they decided to approach an architect to design their dream cabin.
As the clients described, “We visited Denmark for a family wedding in 2015, and while biking near Gilleleje, a fishing village on the Baltic Sea, we fell in love with the aesthetic of ‘Sommerhus’: dark exteriors, clean, simple lines, and lots of windows.” We set out to design a cabin that fit this aesthetic while also meeting the site’s constraints.
The clients were committed to keeping all existing trees on their site. In addition, zoning codes required the new retreat to stay within the previous cabin's small footprint. Thus, to maximize the square footage of the cabin without removing trees or expanding the footprint, the new structure had to grow vertically. At the same time, the clients wanted to be good neighbors. To them, this meant that their cabin should disappear into the woods, especially when viewed from the lake. To accomplish both these requests, the architect selected a dark exterior metal façade that would visually retreat into the trees. The metal siding is a modern, low-maintenance, and cost-effective solution, especially when compared to traditional wood siding. Warm wood on the soffits of the large roof overhang contrast with the metal siding. Sommerhus's resulting exterior is just as the clients’ requested: boldly modern yet respectful of the serene surroundings.
The homeowners desired a beach-house-inspired interior, full of light and warmth, in contrast to the dark exterior. As the homeowner explained, “I wanted it to feel like a porch inside.” To achieve this, the living room has two walls of sliding glass doors that connect to the wrap-around porch. This creates a beautiful, indoor-outdoor living space. The crisp and bright kitchen also connects to the porch with the window that opens to an outdoor counter - perfect for passing food and drinks to those lounging on the porch. The kitchen is open to the rest of the first-floor entertaining space, and brings a playful, beach-house feel to the cabin.
After the completion of the project, the homeowners remarked, “Working with Christopher and Eric [of CSA] was a wonderful experience. We absolutely love our home, and each season on the lake is more special than the last.”

Aménagement d'une façade de maison métallique et noire scandinave de taille moyenne et à un étage avec un toit en appentis et un toit en métal.
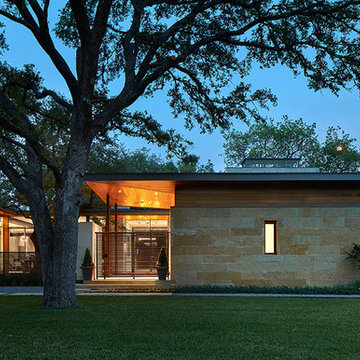
Located on prestigious Strait Lane in Dallas, Texas, this regional contemporary residence nestles and wraps its roots throughout the mature oak trees, appearing as if it has been merged to this site for quite some time in this beautiful, unpredictable park-like setting.
Photo Credit: Dror Baldinger
Idées déco de façades de maisons métalliques de taille moyenne
9