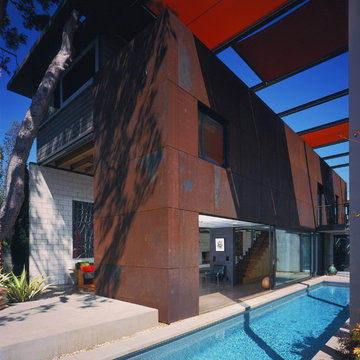Idées déco de façades de maisons métalliques de taille moyenne
Trier par :
Budget
Trier par:Populaires du jour
101 - 120 sur 3 509 photos
1 sur 3
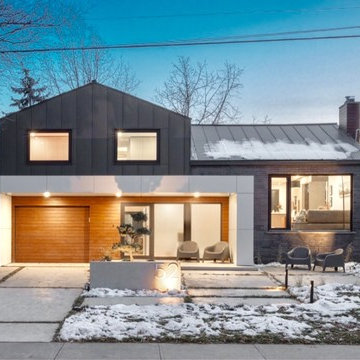
Inspiration pour une façade de maison métallique et noire minimaliste de taille moyenne et à un étage avec un toit à deux pans et un toit en métal.

An award winning project to transform a two storey Victorian terrace house into a generous family home with the addition of both a side extension and loft conversion.
The side extension provides a light filled open plan kitchen/dining room under a glass roof and bi-folding doors gives level access to the south facing garden. A generous master bedroom with en-suite is housed in the converted loft. A fully glazed dormer provides the occupants with an abundance of daylight and uninterrupted views of the adjacent Wendell Park.
Winner of the third place prize in the New London Architecture 'Don't Move, Improve' Awards 2016
Photograph: Salt Productions
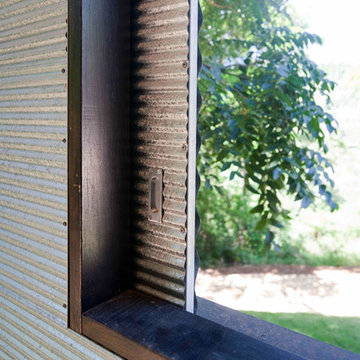
Paul Bradshaw
Cette photo montre une façade de maison métallique moderne de taille moyenne et de plain-pied.
Cette photo montre une façade de maison métallique moderne de taille moyenne et de plain-pied.

Exemple d'une façade de maison métallique et noire scandinave en planches et couvre-joints de taille moyenne et à un étage avec un toit à deux pans, un toit en métal et un toit noir.
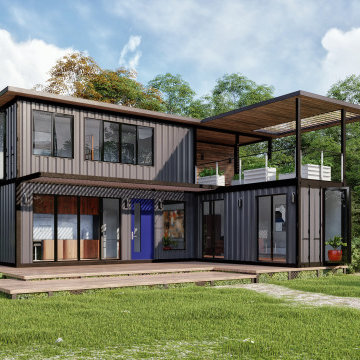
If you're looking to create a storage container home, the front door can be your bold show-stopper. However, this Modern door is a great addition to any home and the bold blue pre-finish color can be added to any exterior door you desire.
Door: BLS-152-119-1L-X-80-36
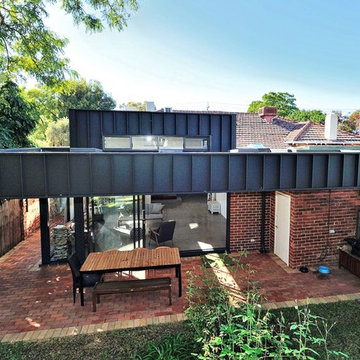
This image is a perfect example of the new extension and how it blends seamlessly with the original 1940's part of the home. Red brick to match the existing with a MaxLine feature cladding section, and light well windows.
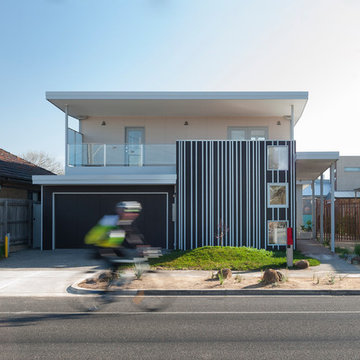
Nick Stephenson
Aménagement d'une façade de maison métallique et beige contemporaine de taille moyenne et à un étage avec un toit plat et un toit en métal.
Aménagement d'une façade de maison métallique et beige contemporaine de taille moyenne et à un étage avec un toit plat et un toit en métal.
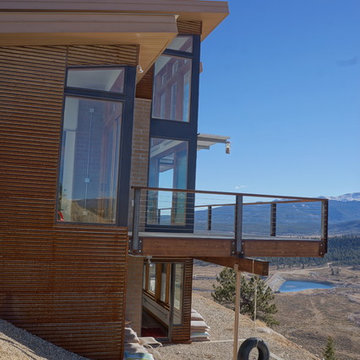
The exposed beams is a perfect place to hang your tire swing!
Cette image montre une façade de maison métallique et marron de taille moyenne et à deux étages et plus.
Cette image montre une façade de maison métallique et marron de taille moyenne et à deux étages et plus.
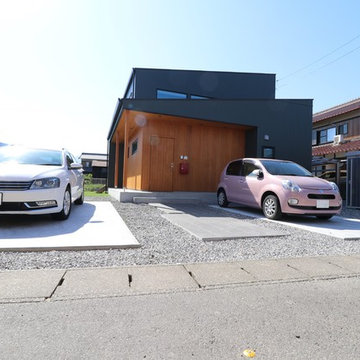
Inspiration pour une façade de maison métallique et verte de taille moyenne et à un étage avec un toit en appentis et un toit en métal.
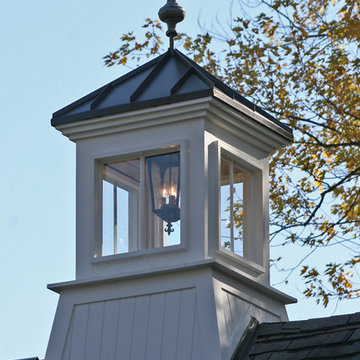
Cette photo montre une façade de maison métallique chic de taille moyenne et à un étage.
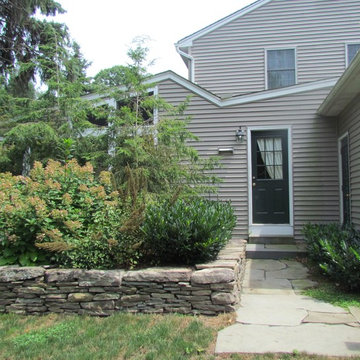
Ronni Hock
Inspiration pour une façade de maison métallique et beige traditionnelle de taille moyenne et à un étage.
Inspiration pour une façade de maison métallique et beige traditionnelle de taille moyenne et à un étage.
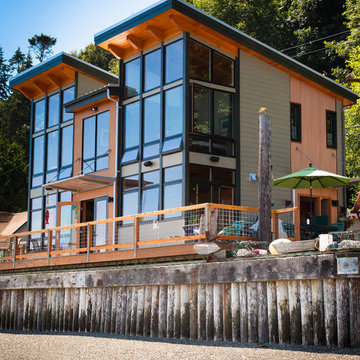
Location: Camano Island, WA
Photography: Matt Wright
Réalisation d'une façade de maison métallique et multicolore design de taille moyenne et à un étage avec un toit en appentis.
Réalisation d'une façade de maison métallique et multicolore design de taille moyenne et à un étage avec un toit en appentis.
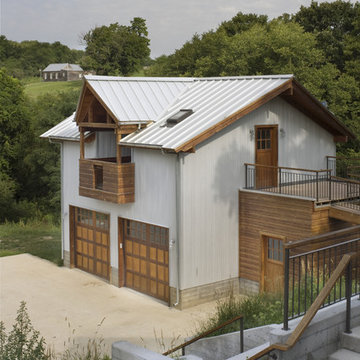
Photo by Bob Greenspan
Exemple d'une façade de maison métallique et grise montagne de taille moyenne et à un étage.
Exemple d'une façade de maison métallique et grise montagne de taille moyenne et à un étage.
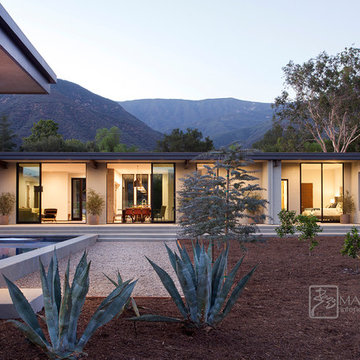
Modern Home Interiors and Exteriors, featuring clean lines, textures, colors and simple design with floor to ceiling windows. Hardwood, slate, and porcelain floors, all natural materials that give a sense of warmth throughout the spaces. Some homes have steel exposed beams and monolith concrete and galvanized steel walls to give a sense of weight and coolness in these very hot, sunny Southern California locations. Kitchens feature built in appliances, and glass backsplashes. Living rooms have contemporary style fireplaces and custom upholstery for the most comfort.
Bedroom headboards are upholstered, with most master bedrooms having modern wall fireplaces surounded by large porcelain tiles.
Project Locations: Ojai, Santa Barbara, Westlake, California. Projects designed by Maraya Interior Design. From their beautiful resort town of Ojai, they serve clients in Montecito, Hope Ranch, Malibu, Westlake and Calabasas, across the tri-county areas of Santa Barbara, Ventura and Los Angeles, south to Hidden Hills- north through Solvang and more.
Modern Ojai home designed by Maraya and Tim Droney
Patrick Price Photography.
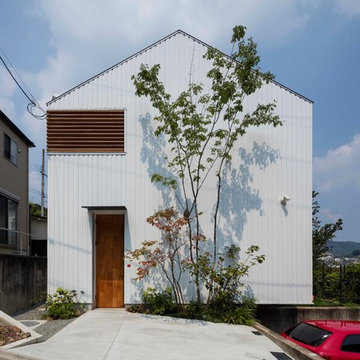
Photographer:Yasunoi Shimomura
Exemple d'une façade de maison métallique et blanche moderne de taille moyenne et à un étage avec un toit à deux pans et un toit en métal.
Exemple d'une façade de maison métallique et blanche moderne de taille moyenne et à un étage avec un toit à deux pans et un toit en métal.
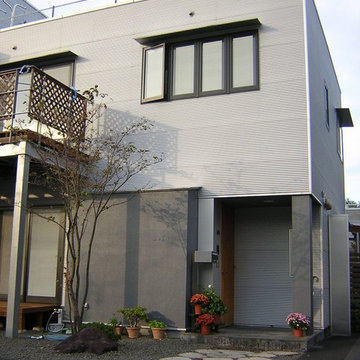
建築主様の要望は「豪華に見えない家」でした。
高級住宅が集まっている地域でしたが、建築主様の要望に答えてガルバの小波板を横張りにしました。
ガルバの小波板を横張りにすることによって、横のラインが強調されシャープなイメージとなりました。
Réalisation d'une façade de maison métallique urbaine de taille moyenne et à un étage avec un toit plat.
Réalisation d'une façade de maison métallique urbaine de taille moyenne et à un étage avec un toit plat.
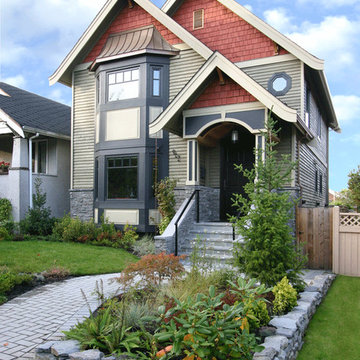
Exemple d'une façade de maison métallique et grise tendance de taille moyenne et à un étage avec un toit à deux pans et un toit en shingle.
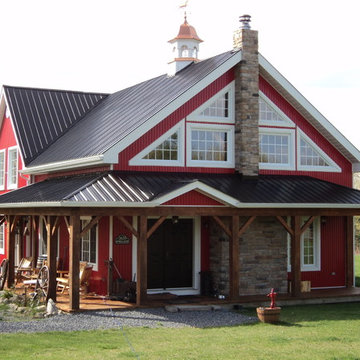
Exemple d'une façade de maison métallique et rouge nature de taille moyenne avec un toit à deux pans.

Highland House exterior
Cette image montre une façade de maison métallique et blanche urbaine en planches et couvre-joints de taille moyenne et à un étage avec un toit à deux pans, un toit en métal et un toit blanc.
Cette image montre une façade de maison métallique et blanche urbaine en planches et couvre-joints de taille moyenne et à un étage avec un toit à deux pans, un toit en métal et un toit blanc.
Idées déco de façades de maisons métalliques de taille moyenne
6
