Idées déco de façades de maisons métalliques de taille moyenne
Trier par :
Budget
Trier par:Populaires du jour
21 - 40 sur 3 509 photos
1 sur 3
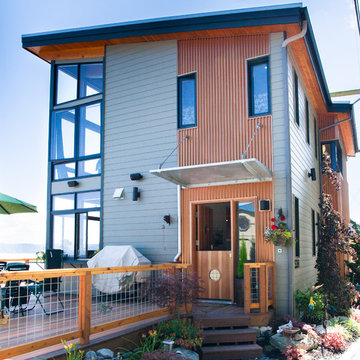
Location: Camano Island, WA
Photography: Matt Wright
Aménagement d'une façade de maison métallique et multicolore contemporaine de taille moyenne et à un étage.
Aménagement d'une façade de maison métallique et multicolore contemporaine de taille moyenne et à un étage.
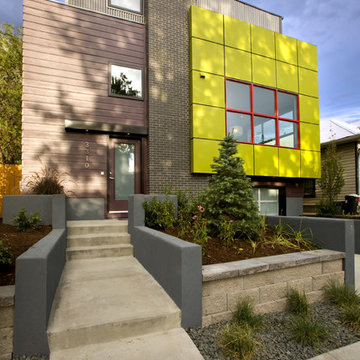
To receive information on products and materials used on this project, please contact me via http://www.iredzine.com
Photos by Jenifer Koskinen- Merritt Design Photo

Holly Hill, a retirement home, whose owner's hobbies are gardening and restoration of classic cars, is nestled into the site contours to maximize views of the lake and minimize impact on the site.
Holly Hill is comprised of three wings joined by bridges: A wing facing a master garden to the east, another wing with workshop and a central activity, living, dining wing. Similar to a radiator the design increases the amount of exterior wall maximizing opportunities for natural ventilation during temperate months.
Other passive solar design features will include extensive eaves, sheltering porches and high-albedo roofs, as strategies for considerably reducing solar heat gain.
Daylighting with clerestories and solar tubes reduce daytime lighting requirements. Ground source geothermal heat pumps and superior to code insulation ensure minimal space conditioning costs. Corten steel siding and concrete foundation walls satisfy client requirements for low maintenance and durability. All light fixtures are LEDs.
Open and screened porches are strategically located to allow pleasant outdoor use at any time of day, particular season or, if necessary, insect challenge. Dramatic cantilevers allow the porches to project into the site’s beautiful mixed hardwood tree canopy without damaging root systems.
Guest arrive by vehicle with glimpses of the house and grounds through penetrations in the concrete wall enclosing the garden. One parked they are led through a garden composed of pavers, a fountain, benches, sculpture and plants. Views of the lake can be seen through and below the bridges.
Primary client goals were a sustainable low-maintenance house, primarily single floor living, orientation to views, natural light to interiors, maximization of individual privacy, creation of a formal outdoor space for gardening, incorporation of a full workshop for cars, generous indoor and outdoor social space for guests and parties.

Inspiration pour une façade de maison métallique et marron craftsman de taille moyenne et à niveaux décalés avec un toit à quatre pans et un toit en shingle.
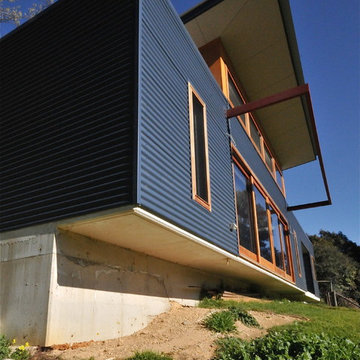
Warwick O'Brien
Cette photo montre une façade de maison métallique et bleue tendance de taille moyenne et de plain-pied.
Cette photo montre une façade de maison métallique et bleue tendance de taille moyenne et de plain-pied.
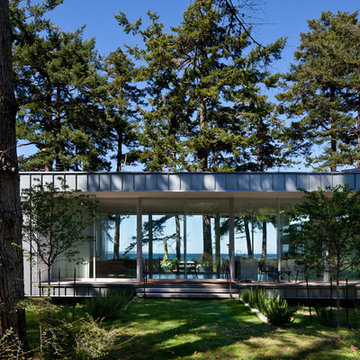
Sean Airhart
Inspiration pour une façade de maison métallique et grise minimaliste de plain-pied et de taille moyenne avec un toit plat.
Inspiration pour une façade de maison métallique et grise minimaliste de plain-pied et de taille moyenne avec un toit plat.
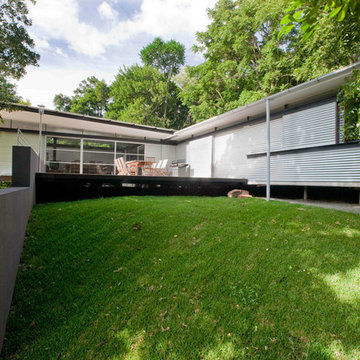
Paul Bradshaw
Exemple d'une façade de maison métallique moderne de taille moyenne et de plain-pied.
Exemple d'une façade de maison métallique moderne de taille moyenne et de plain-pied.

Idée de décoration pour une façade de maison métallique et blanche urbaine en planches et couvre-joints de taille moyenne et à un étage avec un toit à deux pans, un toit en métal et un toit noir.

Front of house - Tudor style with contemporary side addition.
Aménagement d'une façade de maison métallique et noire classique de taille moyenne et à deux étages et plus avec un toit en shingle et un toit noir.
Aménagement d'une façade de maison métallique et noire classique de taille moyenne et à deux étages et plus avec un toit en shingle et un toit noir.
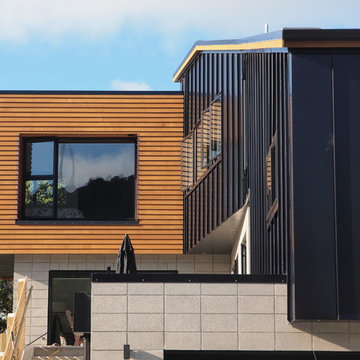
Andy Spain Photo & Film Wellington.
Cette photo montre une façade de maison métallique et noire tendance de taille moyenne et à un étage.
Cette photo montre une façade de maison métallique et noire tendance de taille moyenne et à un étage.
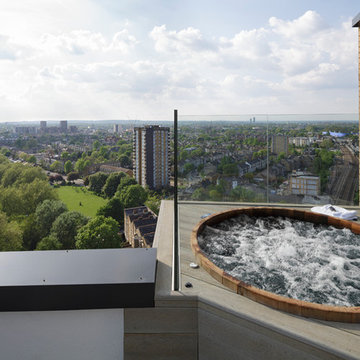
Adam Scott Images
Réalisation d'une façade de maison métallique et grise design de taille moyenne et de plain-pied avec un toit plat.
Réalisation d'une façade de maison métallique et grise design de taille moyenne et de plain-pied avec un toit plat.

This project consisted of renovating an existing 17 stall stable and indoor riding arena, 3,800 square foot residence, and the surrounding grounds. The renovated stable boasts an added office and was reduced to 9 larger stalls, each with a new run. The residence was renovated and enlarged to 6,600 square feet and includes a new recording studio and a pool with adjacent covered entertaining space. The landscape was minimally altered, all the while, utilizing detailed space management which makes use of the small site, In addition, arena renovation required successful resolution of site water runoff issues, as well as the implementation of a manure composting system for stable waste. The project created a cohesive, efficient, private facility. - See more at: http://equinefacilitydesign.com/project-item/three-sons-ranch#sthash.wordIM9U.dpuf

Joe Fletcher
Aménagement d'une façade de maison métallique et noire moderne de taille moyenne et à un étage avec un toit plat et un toit en métal.
Aménagement d'une façade de maison métallique et noire moderne de taille moyenne et à un étage avec un toit plat et un toit en métal.
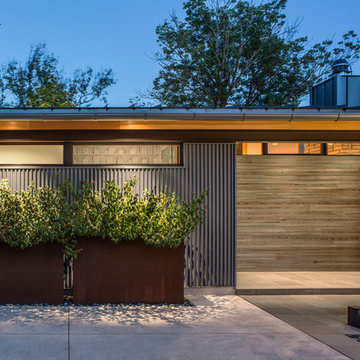
Cette photo montre une façade de maison métallique et bleue tendance de taille moyenne et à un étage avec un toit plat et un toit en métal.
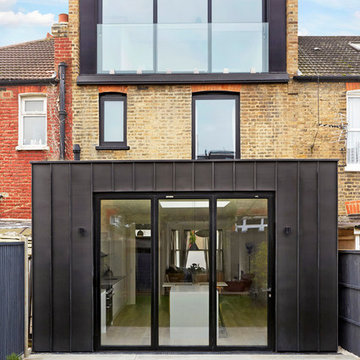
Cette image montre une façade de maison de ville métallique et beige design de taille moyenne et à deux étages et plus avec un toit plat.
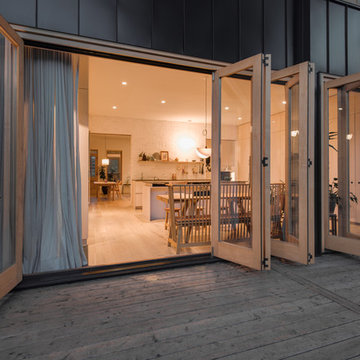
Arnaud Marthouret
Aménagement d'une façade de maison métallique et noire contemporaine de taille moyenne et à un étage avec un toit plat.
Aménagement d'une façade de maison métallique et noire contemporaine de taille moyenne et à un étage avec un toit plat.

Indulge in the perfect fusion of modern comfort and rustic allure with our exclusive Barndominium House Plan. Spanning 3915 sq-ft, it begins with a captivating entry porch, setting the stage for the elegance that lies within.
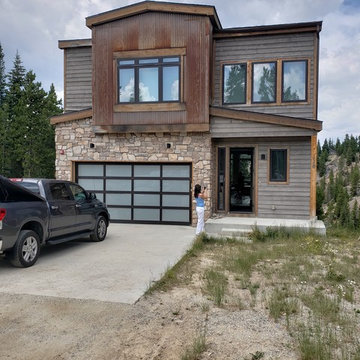
Call it what you will...Colorado Contemporary architecture, Mining Architecture, etc. It all describes this style of home. Use of metal, stone, weathered siding and other contemporary materials make for a stunning exterior. This home was built as a rental and is only 36' wide and built on a very steep slope.
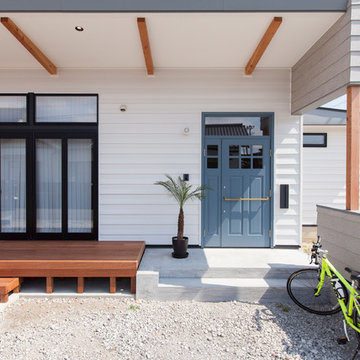
Idées déco pour une façade de maison métallique et blanche bord de mer de taille moyenne et à niveaux décalés avec un toit en appentis et un toit en métal.
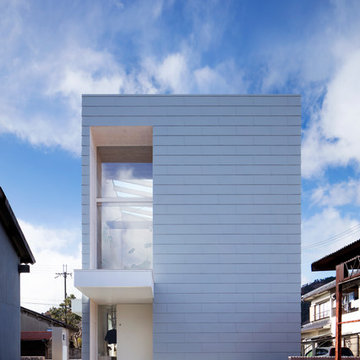
「pocco」 photo by 冨田英次
Idée de décoration pour une façade de maison blanche et métallique minimaliste à un étage et de taille moyenne avec un toit plat et un toit en shingle.
Idée de décoration pour une façade de maison blanche et métallique minimaliste à un étage et de taille moyenne avec un toit plat et un toit en shingle.
Idées déco de façades de maisons métalliques de taille moyenne
2