Idées déco de façades de maisons métalliques de taille moyenne
Trier par :
Budget
Trier par:Populaires du jour
61 - 80 sur 3 509 photos
1 sur 3
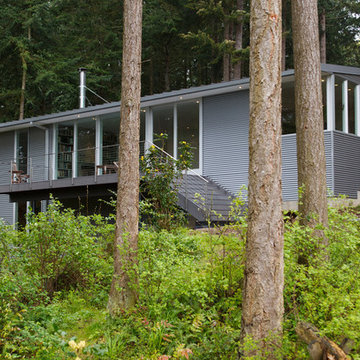
View towards Deck at Rear Facade
Photographed by Eric Rorer
Inspiration pour une façade de maison métallique et grise design de taille moyenne et à un étage.
Inspiration pour une façade de maison métallique et grise design de taille moyenne et à un étage.

Another new design completed in Pascoe Vale South by our team.
Creating this home is an exciting experience, where we blend the design with its existing fantastic site context, every angle from forest view is just breathtaking.
Our Architecture design for this home puts emphasis on a modern Barn house, where we create a long rectangular form with a cantilevered balcony on 3rd Storey.
Overall, the modern architecture form & material juxtaposed with the natural landscape, bringing the best living experience for our lovely client.
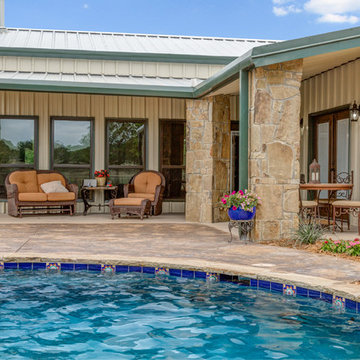
Metal barn home with porch and rock columns, stained and stamped concrete and pool. (Photo credit: Epic Foto Group)
Exemple d'une façade de maison métallique et beige nature de taille moyenne et de plain-pied avec un toit à deux pans et un toit en métal.
Exemple d'une façade de maison métallique et beige nature de taille moyenne et de plain-pied avec un toit à deux pans et un toit en métal.
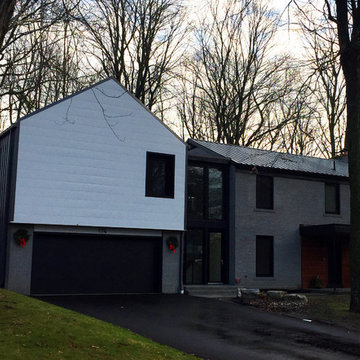
Aménagement d'une façade de maison métallique et blanche moderne de taille moyenne et à un étage avec un toit à deux pans.
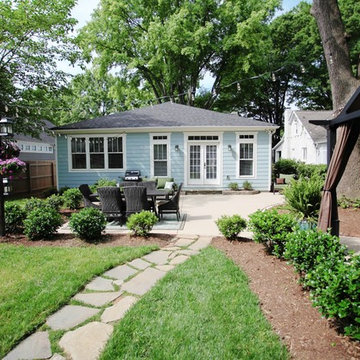
Oasis Photography
Exemple d'une façade de maison métallique et bleue craftsman de taille moyenne et de plain-pied.
Exemple d'une façade de maison métallique et bleue craftsman de taille moyenne et de plain-pied.
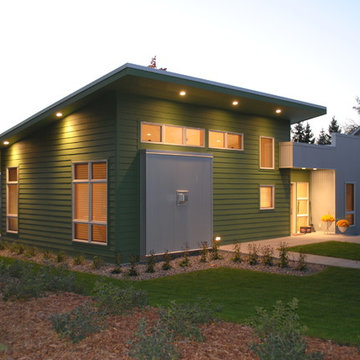
Architectural Design by Elliot Architects
Exemple d'une façade de maison métallique et verte moderne de taille moyenne et de plain-pied avec un toit plat.
Exemple d'une façade de maison métallique et verte moderne de taille moyenne et de plain-pied avec un toit plat.
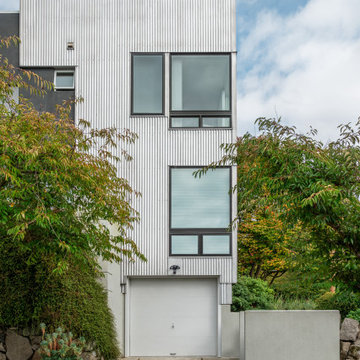
Photo by Tina Witherspoon.
Réalisation d'une façade de maison métallique et grise design de taille moyenne et à deux étages et plus avec un toit plat.
Réalisation d'une façade de maison métallique et grise design de taille moyenne et à deux étages et plus avec un toit plat.
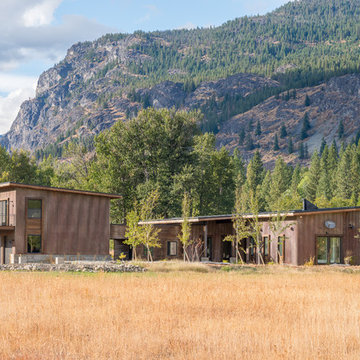
View from the east side of the meadow.
Two story garage in the foreground. Bonus room above.
Photography by Lucas Henning.
Inspiration pour une façade de maison marron et métallique chalet à un étage et de taille moyenne avec un toit en appentis et un toit en métal.
Inspiration pour une façade de maison marron et métallique chalet à un étage et de taille moyenne avec un toit en appentis et un toit en métal.
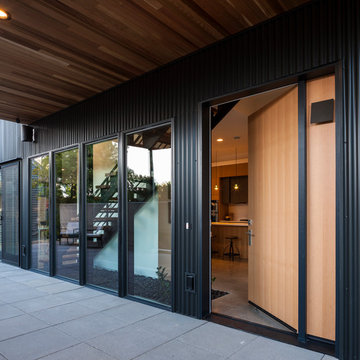
John Granen
Inspiration pour une façade de maison métallique et multicolore minimaliste de taille moyenne et à un étage avec un toit plat et un toit végétal.
Inspiration pour une façade de maison métallique et multicolore minimaliste de taille moyenne et à un étage avec un toit plat et un toit végétal.
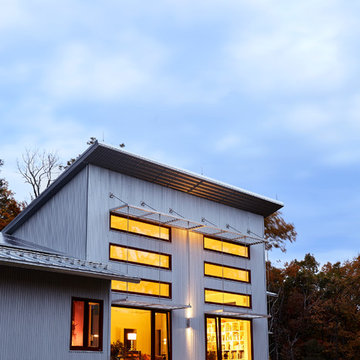
Laura Moss Photography
Réalisation d'une façade de maison métallique et grise design de taille moyenne et à un étage.
Réalisation d'une façade de maison métallique et grise design de taille moyenne et à un étage.
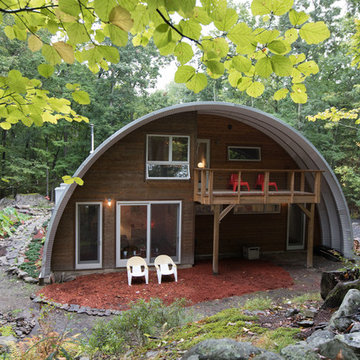
Exterior Rear Facade
Jenny Gorman
Idée de décoration pour une façade de maison métallique minimaliste de taille moyenne et à un étage avec un toit en métal.
Idée de décoration pour une façade de maison métallique minimaliste de taille moyenne et à un étage avec un toit en métal.

Cette photo montre une façade de maison métallique et noire moderne de taille moyenne et à un étage avec un toit en appentis et un toit en métal.

Cette image montre une façade de maison métallique et bleue design de taille moyenne et à un étage avec un toit plat et un toit en métal.
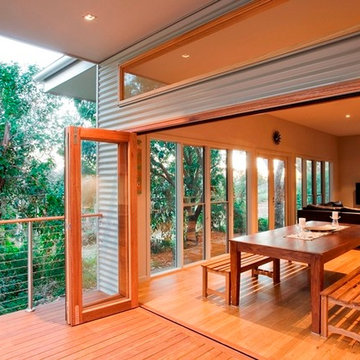
Rory Gardiner
Aménagement d'une façade de maison métallique et grise bord de mer de taille moyenne et à un étage avec un toit plat.
Aménagement d'une façade de maison métallique et grise bord de mer de taille moyenne et à un étage avec un toit plat.
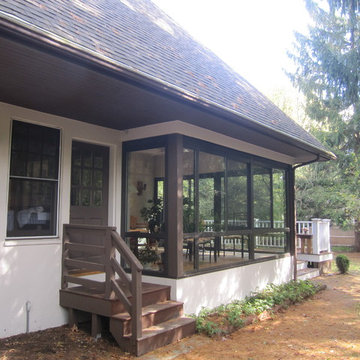
An existing screen porch area that got dirty, cold and windy in winter or too hot in summer. They could not enjoy the backyard and wanted a space in which they could feel more outdoors. We added a Four Seasons Sunrooms System 230 Aluminum walls under system to give a feeling of all glass that could convert to screens in seconds because all the windows are operable or removable in summer. This blended a technically modern sunroom in with the existing architecture and complimented their home.
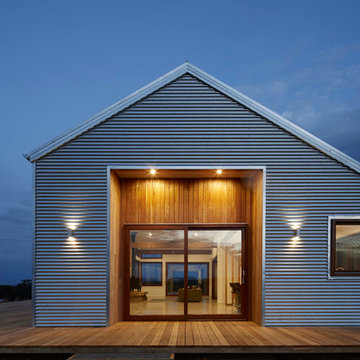
Peter Clarke
Réalisation d'une façade de maison métallique et grise nordique de taille moyenne et de plain-pied.
Réalisation d'une façade de maison métallique et grise nordique de taille moyenne et de plain-pied.
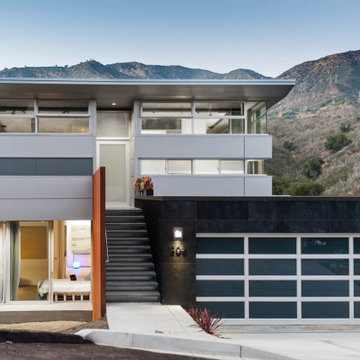
architects magnus
Inspiration pour une façade de maison métallique et grise design de taille moyenne et à deux étages et plus avec un toit en appentis.
Inspiration pour une façade de maison métallique et grise design de taille moyenne et à deux étages et plus avec un toit en appentis.

Set within open countryside, this recently completed barn conversion demonstrates the charm and potential many modern agricultural buildings offer when converted to residential use. Like many smaller farms this building was located on a holding which has dramatically reduced its farming operation over the past 20 years, which in this instance has led to a number of agricultural buildings being surplus to requirements. We were appointed by the owner to help with re-purposing these buildings, and in this instance, it was considered that this building would be best used as a new residential building.
The permitted development right to change the use of an agricultural building into a dwelling has been with us for some time now and with it the concept of changing rural, redundant barns into dwellings.
This is a building which like so many, had it not been allowed to change use to a dwelling would have sat in the landscape largely redundant except for some very light agricultural storage use.
The intention with this conversion was to retain the agricultural character of the building whilst providing a modern attractive home. Here we have used corrugated sheet metal to clad the building, a material which is common to modern agricultural buildings and inserted contemporary, glazed openings which accentuate the form the of the original building.
The Class Q permitted development rights and Local Plan policies allow us to bring back into use our redundant agricultural buildings to provide modern attractive home which celebrate the changing nature of our countryside. They also go some way to addressing the nationwide push to build more homes, particularly in rural areas in a way that is more sustainable and architecturally provides an interesting design challenge.
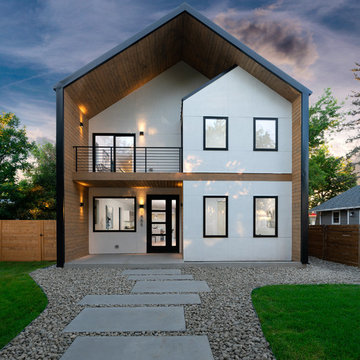
Euro contemporary farmhouse transitional new build in Denver Colorado.
Réalisation d'une façade de maison métallique et noire tradition de taille moyenne et à un étage avec un toit à deux pans et un toit en métal.
Réalisation d'une façade de maison métallique et noire tradition de taille moyenne et à un étage avec un toit à deux pans et un toit en métal.
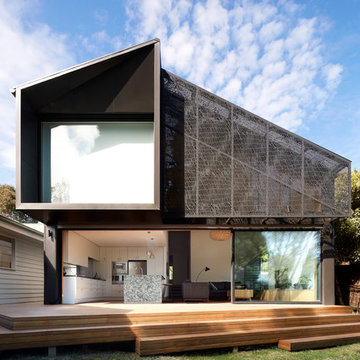
This addition opens up to an established back garden in the leafy suburb of Ivanhoe. Seven metre wide doors slide away and broad timber steps descend into the garden. A massive but finely detailed facade screen modulates northern sunlight in the main living area. The algorithmic pattern of the facade screen was inspired by foliage and textile patterns.
Idées déco de façades de maisons métalliques de taille moyenne
4