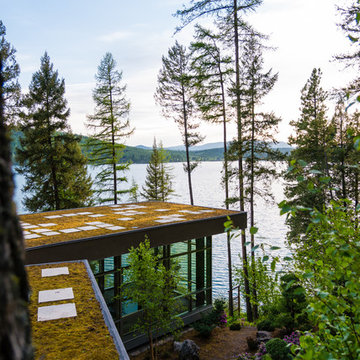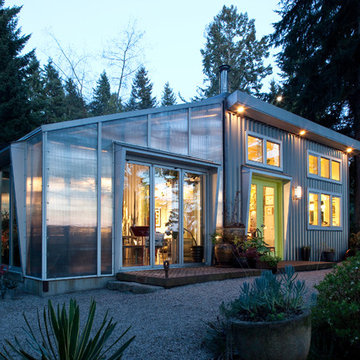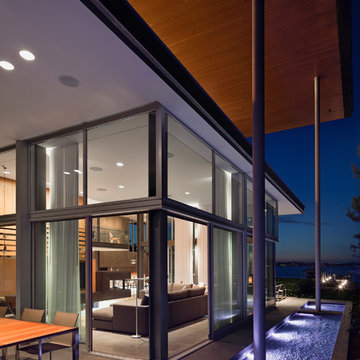Idées déco de façades de maisons métalliques en verre
Trier par :
Budget
Trier par:Populaires du jour
121 - 140 sur 12 584 photos
1 sur 3
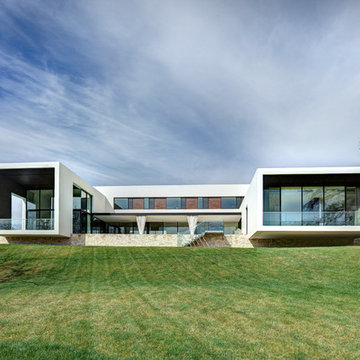
Réalisation d'un grand escalier extérieur minimaliste en verre avec un toit plat.
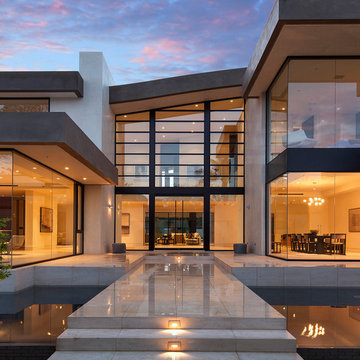
Designer: Paul McClean
Project Type: New Single Family Residence
Location: Los Angeles, CA
Approximate Size: 11,000 sf
Project Completed: June 2013
Photographer: Jim Bartsch
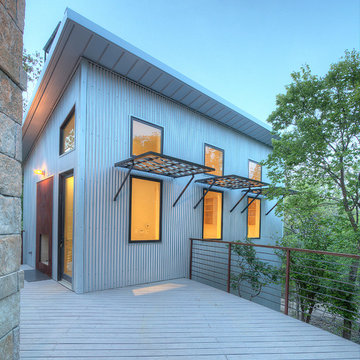
Every tree that could be saved was.
Exemple d'une façade de maison métallique industrielle avec un toit en appentis.
Exemple d'une façade de maison métallique industrielle avec un toit en appentis.
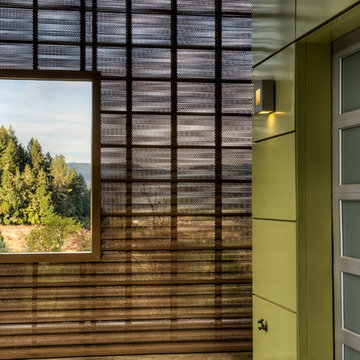
Treve Johnson photography, Eco Steel Building Systems, Carlo Di Fede Architecture
Cette image montre une grande façade de maison métallique minimaliste à deux étages et plus.
Cette image montre une grande façade de maison métallique minimaliste à deux étages et plus.
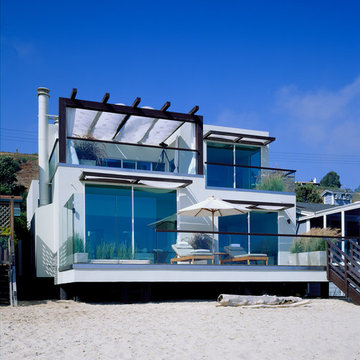
Idée de décoration pour une façade de maison marine en verre de taille moyenne et à un étage avec un toit plat.
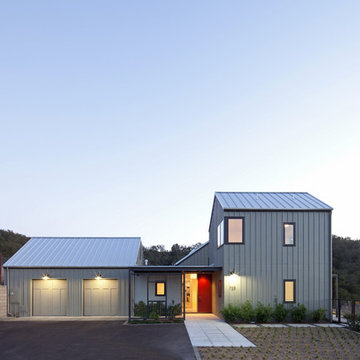
Elliott Johnson Photography
Cette photo montre une façade de maison métallique nature.
Cette photo montre une façade de maison métallique nature.
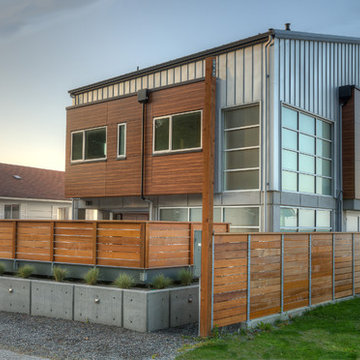
View from road. Photography by Lucas Henning.
Aménagement d'une petite façade de maison métallique et grise contemporaine à un étage avec un toit en appentis et un toit en métal.
Aménagement d'une petite façade de maison métallique et grise contemporaine à un étage avec un toit en appentis et un toit en métal.
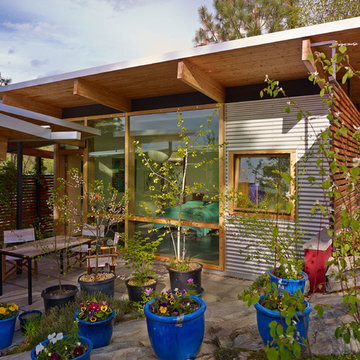
Exterior of detached guest bedroom - Architect Florian Maurer © Martin Knowles Photo Media
Réalisation d'une façade de maison métallique minimaliste.
Réalisation d'une façade de maison métallique minimaliste.
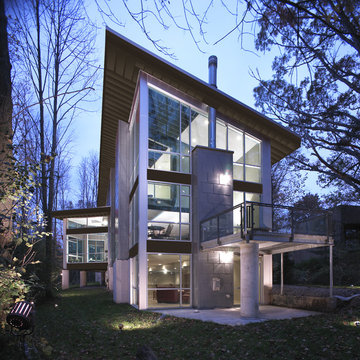
Réalisation d'une façade de maison minimaliste en verre avec un toit en appentis.
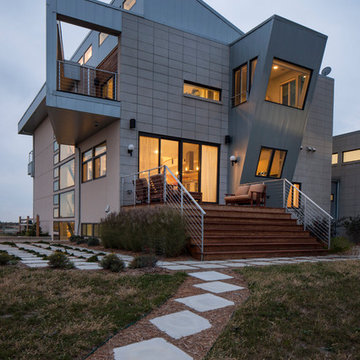
Exterior view looking towards the NW. Dining room patio doors and deck below. Angled bump out on right cantilevers the master bedroom bathtub "outside" of the home, for 180 degree panorama views of the country side when soaking. Flying master bedroom balcony cantilevers to the left.
Photo by Scott Shigley Photography - www.shigleyphoto.com
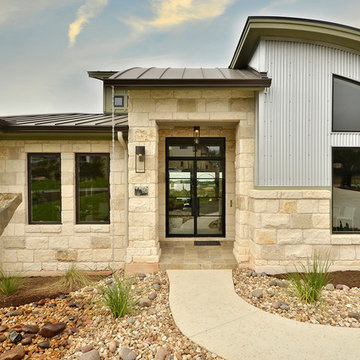
Architectural Design: Austin Design Group
Builder: Pillar Custom Homes
Interior Design: Chelsea+Remy Interior Design
Landscape Design: Pillar Custom Homes
Photography: Twist Tours
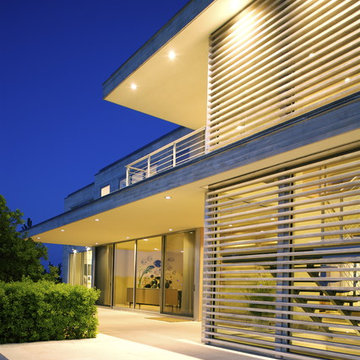
House and garden design become a bridge between two different bodies of water: gentle Mecox Bay to the north and wild Atlantic Ocean to the south. An existing house was radically transformed as opposed to being demolished. Substantial effort was undertaken in order to reuse, rethink and modify existing conditions and materials. Much of the material removed was recycled or reused elsewhere. The plans were reworked to create smaller, staggered volumes, which are visually disconnected. Deep overhangs were added to strengthen the indoor/outdoor relationship and new bay to ocean views through the structure result in house as breezeway and bridge. The dunescape between house and shore was restored to a natural state while low maintenance building materials, allowed to weather naturally, will continue to strengthen the relationship of the structure to its surroundings.
Photography credit:
Kay Wettstein von Westersheimb
Francesca Giovanelli
Titlisstrasse 35
CH-8032 Zurich
Switzerland
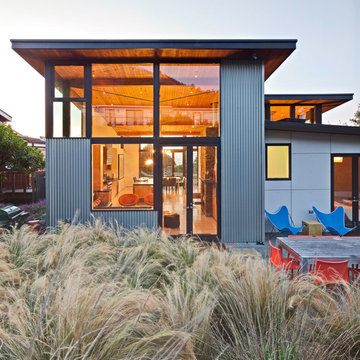
Cette photo montre une grande façade de maison métallique et grise bord de mer à un étage avec un toit plat.
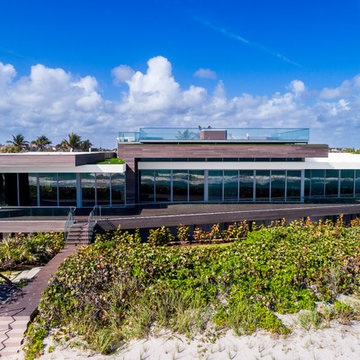
Ocean front, VEIW Windows.
Réalisation d'une très grande façade de maison multicolore design en verre à deux étages et plus.
Réalisation d'une très grande façade de maison multicolore design en verre à deux étages et plus.

The home is designed around a series of wings off a central, two-story core: One in the front forms a parking court, while two stretch out in back to create a private courtyard with gardens and the swimming pool. The house is designed so the walls facing neighboring properties are solid, while those facing the courtyard are glass.
Photo by Maxwell MacKenzie

Exemple d'une façade de maison métallique et noire moderne de taille moyenne et de plain-pied avec un toit à deux pans, un toit en métal et un toit noir.

Introducing our charming two-bedroom Barndominium, brimming with cozy vibes. Step onto the inviting porch into an open dining area, kitchen, and living room with a crackling fireplace. The kitchen features an island, and outside, a 2-car carport awaits. Convenient utility room and luxurious master suite with walk-in closet and bath. Second bedroom with its own walk-in closet. Comfort and convenience await in every corner!
Idées déco de façades de maisons métalliques en verre
7
