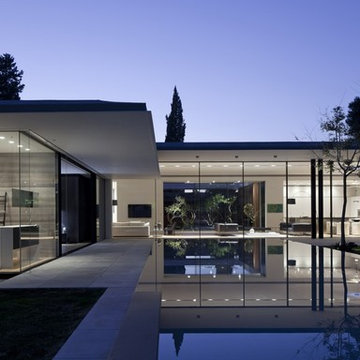Idées déco de façades de maisons métalliques en verre
Trier par :
Budget
Trier par:Populaires du jour
101 - 120 sur 12 584 photos
1 sur 3
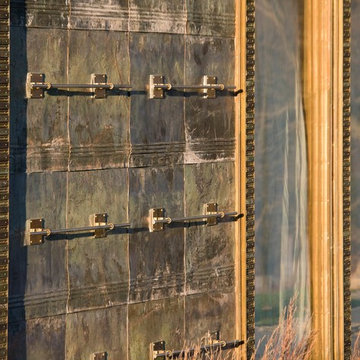
Photo: Durston Saylor
Exemple d'une façade de maison métallique tendance de plain-pied avec un toit plat et un toit en métal.
Exemple d'une façade de maison métallique tendance de plain-pied avec un toit plat et un toit en métal.

Réalisation d'une façade de maison métallique et grise minimaliste à un étage avec un toit plat et un toit mixte.

Aménagement d'une façade de maison métallique et grise industrielle à un étage et de taille moyenne avec un toit en appentis et un toit en métal.
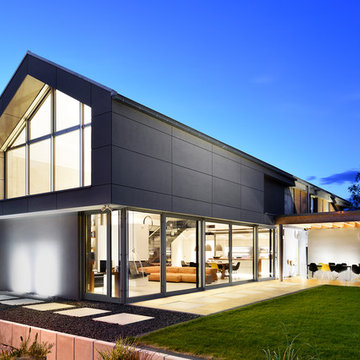
Wohnhaus mit großzügiger Glasfassade, offenem Wohnbereich mit Kamin und Bibliothek. Fließender Übergang zwischen Innen und Außenbereich und überdachte Terrasse.
Fotograf: Ralf Dieter Bischoff
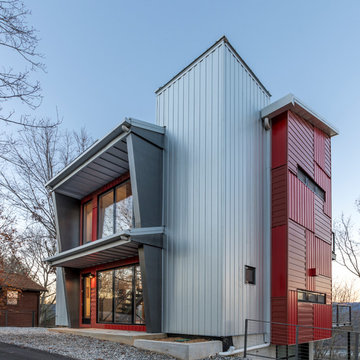
Surrounded by large stands of old growth trees, the site’s topography and high ridge location was very challenging to the architects on the project – Phil Kean and David Stone – of Phil Kean Designs Group. Skilled arborists were brought in to protect the Sycamore, Basswood, Oak and yellow Poplar trees and surrounding woodland. The owner, Ken LaRoe is a conservationist who wanted to preserve the nearby trees and create an energy-efficient house with a small carbon footprint.
Photography by: Kevin Meechan

We were honored to work with Caleb Mulvena and his team at Studio Mapos on the wood flooring and decking of this custom spec house where wood’s natural beauty is on full display. Through Studio Mapos’ disciplined design and the quality craftsmanship of Gentry Construction, our wide-plank oak floors have a truly inspiring canvas from which to shine.
Michael Moran/OTTP
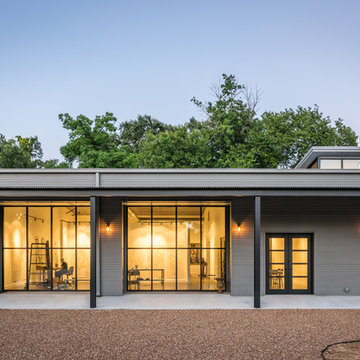
This project encompasses the renovation of two aging metal warehouses located on an acre just North of the 610 loop. The larger warehouse, previously an auto body shop, measures 6000 square feet and will contain a residence, art studio, and garage. A light well puncturing the middle of the main residence brightens the core of the deep building. The over-sized roof opening washes light down three masonry walls that define the light well and divide the public and private realms of the residence. The interior of the light well is conceived as a serene place of reflection while providing ample natural light into the Master Bedroom. Large windows infill the previous garage door openings and are shaded by a generous steel canopy as well as a new evergreen tree court to the west. Adjacent, a 1200 sf building is reconfigured for a guest or visiting artist residence and studio with a shared outdoor patio for entertaining. Photo by Peter Molick, Art by Karin Broker
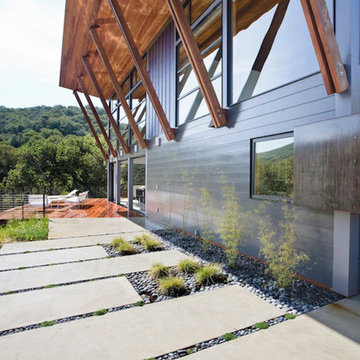
Exemple d'une grande façade de maison métallique et bleue tendance à un étage avec un toit en appentis.

David Straight
Inspiration pour une petite façade de maison métallique et noire minimaliste à un étage avec un toit à deux pans.
Inspiration pour une petite façade de maison métallique et noire minimaliste à un étage avec un toit à deux pans.

Marian Riabic
Inspiration pour une très grande façade de maison métallique et grise design de plain-pied avec un toit à deux pans et un toit en métal.
Inspiration pour une très grande façade de maison métallique et grise design de plain-pied avec un toit à deux pans et un toit en métal.
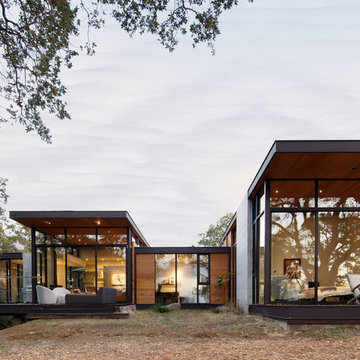
Set amongst a splendid display of forty-one oaks, the design for this family residence demanded an intimate knowledge and respectful acceptance of the trees as the indigenous inhabitants of the space. Crafted from this symbiotic relationship, the architecture found natural placement in the beautiful spaces between the forty-one, acknowledging their presence and pedagogy. Conceived as a series of interconnected pavilions, the home hovers slightly above the native grasslands as it settles down amongst the oaks. Broad overhanging flat plate roofs cantilever out, connecting indoor living space to the nature beyond. Large windows are strategically placed to capture views of particularly well-sculptured trees, and enhance the connection of the grove and the home to the valley surround.

Daytime view of home from side of cliff. This home has wonderful views of the Potomac River and the Chesapeake and Ohio Canal park.
Anice Hoachlander, Hoachlander Davis Photography LLC
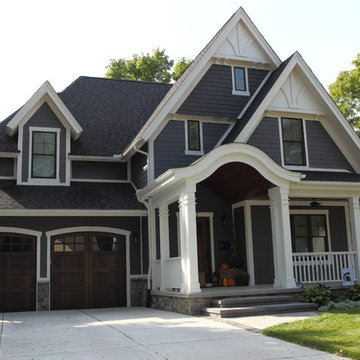
small lot plan
Cette image montre une façade de maison métallique et bleue victorienne de taille moyenne et à niveaux décalés avec un toit à quatre pans.
Cette image montre une façade de maison métallique et bleue victorienne de taille moyenne et à niveaux décalés avec un toit à quatre pans.
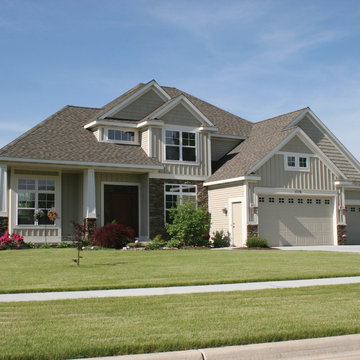
TruCedar Steel Siding shown in 10" Board & Batten and Bennington Beige.
Idées déco pour une façade de maison métallique et beige à un étage.
Idées déco pour une façade de maison métallique et beige à un étage.

Scott Frances
Inspiration pour une grande façade de maison multicolore vintage en verre de plain-pied avec un toit plat.
Inspiration pour une grande façade de maison multicolore vintage en verre de plain-pied avec un toit plat.

Beautiful Maxlight Glass Extension, With Glass beams, allowing in the maximum light and letting out the whole view of the garden. Bespoke, so the scale and size are up to you!
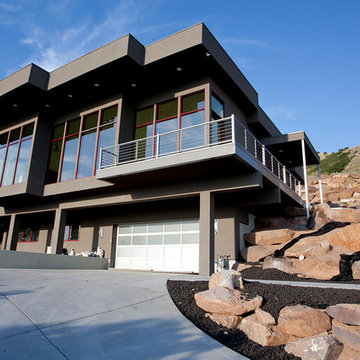
Kevin Kiernan
Aménagement d'une façade de maison marron moderne en verre de taille moyenne et à un étage avec un toit plat.
Aménagement d'une façade de maison marron moderne en verre de taille moyenne et à un étage avec un toit plat.

Located near Seattle’s Burke Gilman bike trail, this project is a design for a new house for an active Seattle couple. The design takes advantage of the width of a double lot and views of the lake, city and mountains toward the southwest. Primary living and sleeping areas are located on the ground floor, allowing for the owners to stay in the house as their mobility decreases. The upper level is loft like, and has space for guests and an office.
The building form is high and open at the front, and steps down toward the back, making the backyard quiet, private space. An angular roof form specifically responds to the interior space, while subtly referencing the conventional gable forms of neighboring houses.
A design collaboration with Stettler Design
Photo by Dale Christopher Lang

Architect: Michelle Penn, AIA This barn home is modeled after an existing Nebraska barn in Lancaster County. Heating is by passive solar design, supplemented by a geothermal radiant floor system. Cooling uses a whole house fan and a passive air flow system. The passive system is created with the cupola, windows, transoms and passive venting for cooling, rather than a forced air system. Because fresh water is not available from a well nor county water, water will be provided by rainwater harvesting. The water will be collected from a gutter system, go into a series of nine holding tanks and then go through a water filtration system to provide drinking water for the home. A greywater system will then recycle water from the sinks and showers to be reused in the toilets. Low-flow fixtures will be used throughout the home to conserve water.
Photo Credits: Jackson Studios
Idées déco de façades de maisons métalliques en verre
6
