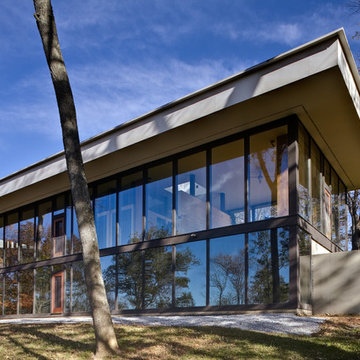Idées déco de façades de maisons métalliques en verre
Trier par :
Budget
Trier par:Populaires du jour
21 - 40 sur 12 584 photos
1 sur 3
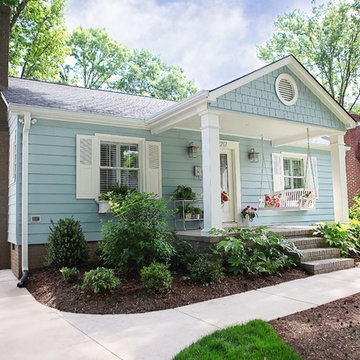
Oasis Photography
Idées déco pour une façade de maison métallique et bleue craftsman de taille moyenne et de plain-pied.
Idées déco pour une façade de maison métallique et bleue craftsman de taille moyenne et de plain-pied.
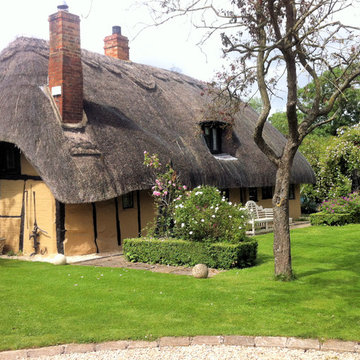
The Thatched Cottage
holidaycottages.co.uk
Réalisation d'une grande façade de maison jaune champêtre en verre de plain-pied.
Réalisation d'une grande façade de maison jaune champêtre en verre de plain-pied.

This 2,000 square foot vacation home is located in the rocky mountains. The home was designed for thermal efficiency and to maximize flexibility of space. Sliding panels convert the two bedroom home into 5 separate sleeping areas at night, and back into larger living spaces during the day. The structure is constructed of SIPs (structurally insulated panels). The glass walls, window placement, large overhangs, sunshade and concrete floors are designed to take advantage of passive solar heating and cooling, while the masonry thermal mass heats and cools the home at night.
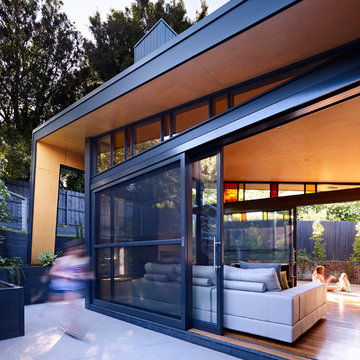
Rhiannon Slatter
Inspiration pour une grande façade de maison métallique et noire design à un étage avec un toit à deux pans.
Inspiration pour une grande façade de maison métallique et noire design à un étage avec un toit à deux pans.
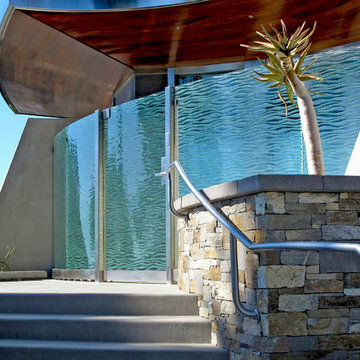
Average clear indoor or outdoor room partitions or wall partitions are nothing new. Textured cast glass privacy screens, or privacy walls bring an entirely new look to your space. To provide privacy or to open up a room - partitions never looked so good! Featured texture is "Lava" on clear glass.

Photography by John Gibbons
This project is designed as a family retreat for a client that has been visiting the southern Colorado area for decades. The cabin consists of two bedrooms and two bathrooms – with guest quarters accessed from exterior deck.
Project by Studio H:T principal in charge Brad Tomecek (now with Tomecek Studio Architecture). The project is assembled with the structural and weather tight use of shipping containers. The cabin uses one 40’ container and six 20′ containers. The ends will be structurally reinforced and enclosed with additional site built walls and custom fitted high-performance glazing assemblies.
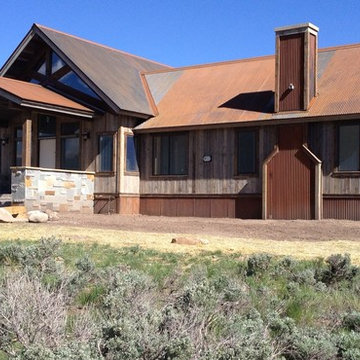
7/8" Corrugated Roofing in Bare Steel Finish
7/8" Corrugated Wainscoating and siding along the chimney.
Reclaimed wood siding.
Aménagement d'une façade de maison métallique et marron montagne.
Aménagement d'une façade de maison métallique et marron montagne.
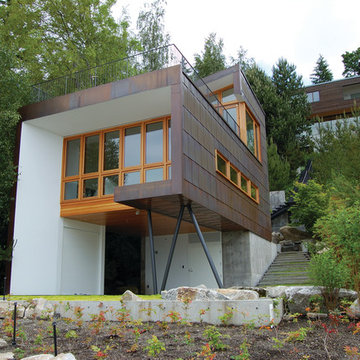
Photograph by Alan Abramowitz
Idée de décoration pour une façade de maison métallique design à un étage.
Idée de décoration pour une façade de maison métallique design à un étage.
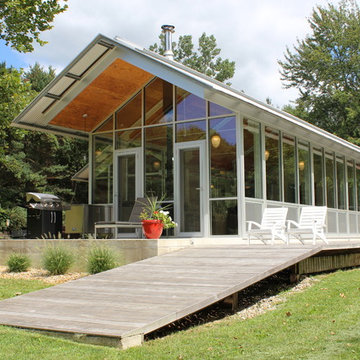
This modern home in New Buffalo, Michigan had its concrete polished up to a 400 grit concrete polish by Dancer Concrete out of Fort Wayne, Indiana. This polished concrete floor system incorporates a polished concrete Densifier and concrete stain guard for durability. The benefits of doing a polished concrete floor in your home are: easy maintenance, increased light reflectivity, and long term durability. We like how this otherwise warm space with its red wall accents is complemented by the cool gray color of this floor. Share your thoughts with us below!
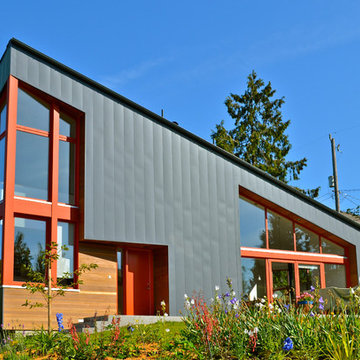
The garden facade of this boldly modern house brings light and views into the vaulted interior spaces with wood tilt/turn windows painted a warm red. Gray metal siding provides a maintenance-free exterior finish, which is contrasted with areas of natural clear cedar under protective eaves.
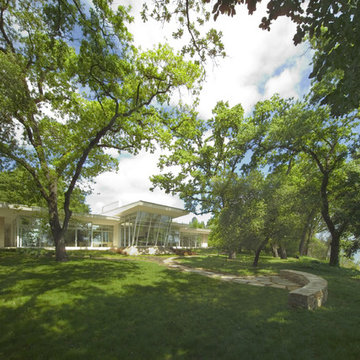
Cette image montre une grande façade de maison blanche minimaliste en verre de plain-pied avec un toit plat.
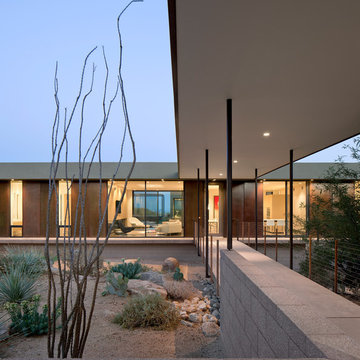
bill timmerman
Exemple d'une façade de maison métallique moderne de plain-pied.
Exemple d'une façade de maison métallique moderne de plain-pied.
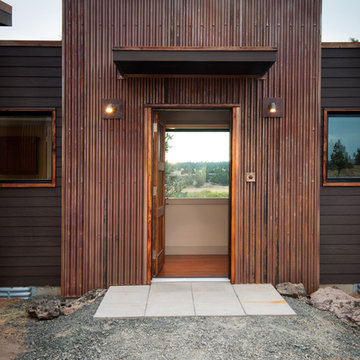
paula watts photography
Inspiration pour une façade de maison métallique design.
Inspiration pour une façade de maison métallique design.
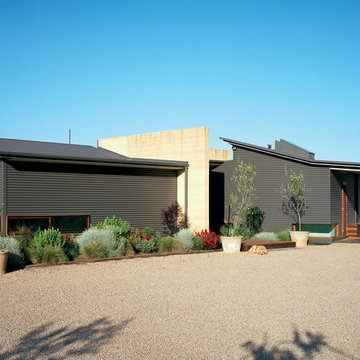
The entry forecourt, with gravel car parking and soft landscaping. Photo by Emma Cross
Cette photo montre une grande façade de maison grise et métallique tendance à niveaux décalés.
Cette photo montre une grande façade de maison grise et métallique tendance à niveaux décalés.
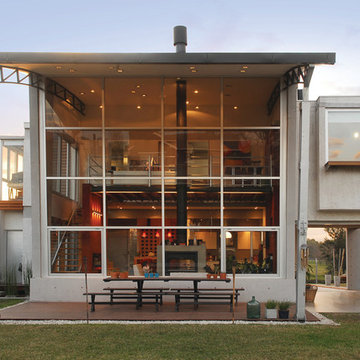
AMD House (2009)
Project, Management and Construction
Location Altos del Sol Gated Neighborhood, Ituzaingo, Buenos Aires, Argentina
Total Area 205 m²
Photo DOT
Principal> Arq. Alejandro Amoedo
Lead Designer> Arq. Alejandro Amoedo
Project Manager> Arq. Alejandro Amoedo
Collaborators> Valeria Bruno, Lucas D´Adamo Baumann, Verónica López Garrido.
The shape of this house, located in a gated neighborhood to the west of Greater Buenos Aires, was inspired by a painting and its driving force was the coincidence of the lines dribbled by its owners long before getting to know each other.
On a trial-and-error basis, it was an experimental project where we sought to get rid of the influences of the predominant images of current design and the main aim was to search for internal and external sensations, sustainability and re-using of left-over materials.
This generates situations to be found almost constantly; the virtual relationship with the garden and its pond, with three levels, interacting with each other through the double-height glass at the different times of the day, together with the clouds, the sky and its different hues. The cross ventilation and the sun entering the room in winter are also significant.
The functional layout finds a solution, in few meters, to the needs of a very large family. On the ground floor, the kitchen, the dining room and the sitting room are integrated so as to offer a spatial continuity that makes them flexible from a functional point of view and visually larger. The half-covered garage, located next to these rooms works as a complement to them, becoming a barbecue area that may be fully closed. The finishes are mainly those of the construction in apparent conditions: reinforced concrete, wood, aluminum and glass.
The main construction system involves rigid frameworks, built by concrete and steel beams and columns, whose main function is to cover large areas with little material and to replace division walls by other items such as furniture, plants, panels, metal or wooden and glass sheets.
Thus, the rooms are filled with natural light and are offered an industrial aspect inspired by the origin of Lofts in New York.
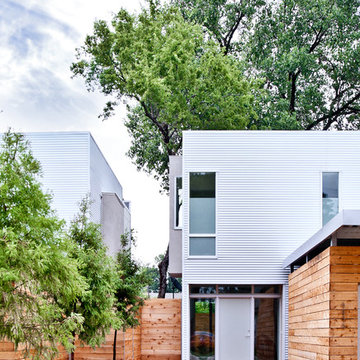
Dallas, Texas, Infill, Sustainable, Affordable
Cette image montre une façade de maison métallique minimaliste.
Cette image montre une façade de maison métallique minimaliste.
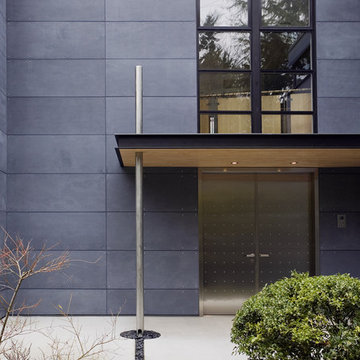
photo credit: Art Grice
Réalisation d'une façade de maison métallique et bleue design.
Réalisation d'une façade de maison métallique et bleue design.

The Eagle Harbor Cabin is located on a wooded waterfront property on Lake Superior, at the northerly edge of Michigan’s Upper Peninsula, about 300 miles northeast of Minneapolis.
The wooded 3-acre site features the rocky shoreline of Lake Superior, a lake that sometimes behaves like the ocean. The 2,000 SF cabin cantilevers out toward the water, with a 40-ft. long glass wall facing the spectacular beauty of the lake. The cabin is composed of two simple volumes: a large open living/dining/kitchen space with an open timber ceiling structure and a 2-story “bedroom tower,” with the kids’ bedroom on the ground floor and the parents’ bedroom stacked above.
The interior spaces are wood paneled, with exposed framing in the ceiling. The cabinets use PLYBOO, a FSC-certified bamboo product, with mahogany end panels. The use of mahogany is repeated in the custom mahogany/steel curvilinear dining table and in the custom mahogany coffee table. The cabin has a simple, elemental quality that is enhanced by custom touches such as the curvilinear maple entry screen and the custom furniture pieces. The cabin utilizes native Michigan hardwoods such as maple and birch. The exterior of the cabin is clad in corrugated metal siding, offset by the tall fireplace mass of Montana ledgestone at the east end.
The house has a number of sustainable or “green” building features, including 2x8 construction (40% greater insulation value); generous glass areas to provide natural lighting and ventilation; large overhangs for sun and snow protection; and metal siding for maximum durability. Sustainable interior finish materials include bamboo/plywood cabinets, linoleum floors, locally-grown maple flooring and birch paneling, and low-VOC paints.
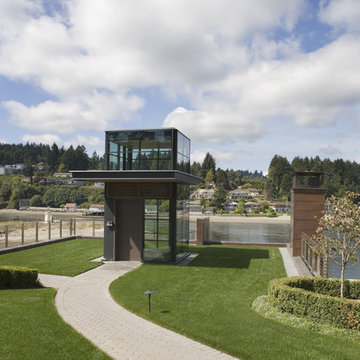
Green roof forms elevator entry. House is below along cliff face. Tim Bies photo
Exemple d'une petite façade de maison tendance en verre.
Exemple d'une petite façade de maison tendance en verre.
Idées déco de façades de maisons métalliques en verre
2
