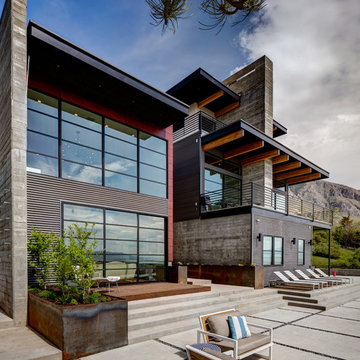Idées déco de façades de maisons métalliques en verre
Trier par :
Budget
Trier par:Populaires du jour
41 - 60 sur 12 584 photos
1 sur 3
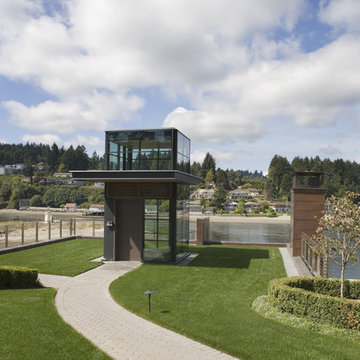
Green roof forms elevator entry. House is below along cliff face. Tim Bies photo
Exemple d'une petite façade de maison tendance en verre.
Exemple d'une petite façade de maison tendance en verre.
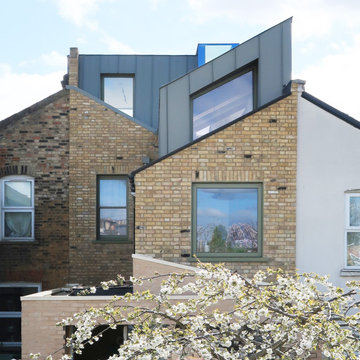
Inspiration pour une façade de maison de ville métallique et verte à deux étages et plus avec un toit de Gambrel et un toit en métal.

Metal Barndominium
Réalisation d'une façade de maison métallique et blanche champêtre à niveaux décalés avec un toit à deux pans, un toit en métal et un toit marron.
Réalisation d'une façade de maison métallique et blanche champêtre à niveaux décalés avec un toit à deux pans, un toit en métal et un toit marron.
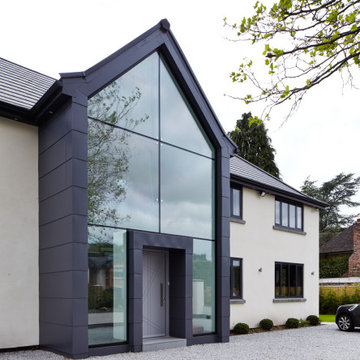
We all love this door in the office as it really brings home what Urban Front is all about. The Root design here looks fabulous in it's very distinctive surround in zinc and the aluminium curtain walling around it.
Going for a lighter colour on your door than the rest of the windows on the building is a great way to ensure that your front door stands out.
The Root e80 with pivot opening shown here is approximately 1.2m x 2.4m and is in the light grey RAL colour 7004.

East Exterior Elevation - Welcome to Bridge House - Fennville, Michigan - Lake Michigan, Saugutuck, Michigan, Douglas Michigan - HAUS | Architecture For Modern Lifestyles

Holly Hill, a retirement home, whose owner's hobbies are gardening and restoration of classic cars, is nestled into the site contours to maximize views of the lake and minimize impact on the site.
Holly Hill is comprised of three wings joined by bridges: A wing facing a master garden to the east, another wing with workshop and a central activity, living, dining wing. Similar to a radiator the design increases the amount of exterior wall maximizing opportunities for natural ventilation during temperate months.
Other passive solar design features will include extensive eaves, sheltering porches and high-albedo roofs, as strategies for considerably reducing solar heat gain.
Daylighting with clerestories and solar tubes reduce daytime lighting requirements. Ground source geothermal heat pumps and superior to code insulation ensure minimal space conditioning costs. Corten steel siding and concrete foundation walls satisfy client requirements for low maintenance and durability. All light fixtures are LEDs.
Open and screened porches are strategically located to allow pleasant outdoor use at any time of day, particular season or, if necessary, insect challenge. Dramatic cantilevers allow the porches to project into the site’s beautiful mixed hardwood tree canopy without damaging root systems.
Guest arrive by vehicle with glimpses of the house and grounds through penetrations in the concrete wall enclosing the garden. One parked they are led through a garden composed of pavers, a fountain, benches, sculpture and plants. Views of the lake can be seen through and below the bridges.
Primary client goals were a sustainable low-maintenance house, primarily single floor living, orientation to views, natural light to interiors, maximization of individual privacy, creation of a formal outdoor space for gardening, incorporation of a full workshop for cars, generous indoor and outdoor social space for guests and parties.

Custom Barndominium
Cette image montre une façade de maison métallique et grise chalet de taille moyenne et de plain-pied avec un toit à deux pans, un toit en métal et un toit gris.
Cette image montre une façade de maison métallique et grise chalet de taille moyenne et de plain-pied avec un toit à deux pans, un toit en métal et un toit gris.

The new addition extends from and expands an existing flat roof dormer. Aluminum plate siding marries with brick, glass, and concrete to tie new to old.

Inspiration pour une façade de maison métallique et noire vintage avec un toit en appentis et un toit en métal.
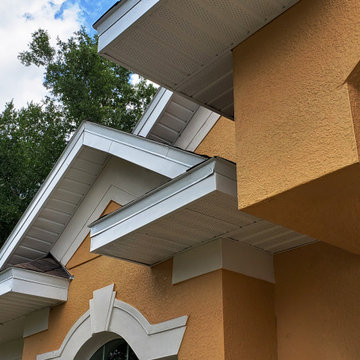
White Aluminum Vented Soffit and Fascia
Cette photo montre une façade de maison métallique et orange à un étage avec un toit à deux pans et un toit en shingle.
Cette photo montre une façade de maison métallique et orange à un étage avec un toit à deux pans et un toit en shingle.

Vance Fox
Cette image montre une façade de maison métallique et marron design de taille moyenne et à un étage avec un toit plat et un toit en métal.
Cette image montre une façade de maison métallique et marron design de taille moyenne et à un étage avec un toit plat et un toit en métal.
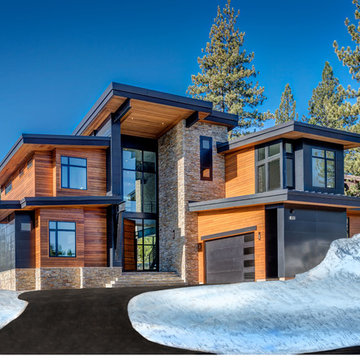
Vance Fox
Inspiration pour une façade de maison métallique et marron design de taille moyenne et à un étage avec un toit plat et un toit en métal.
Inspiration pour une façade de maison métallique et marron design de taille moyenne et à un étage avec un toit plat et un toit en métal.

The home is split into two upper volumes suspended over a stone base, breaking down the mass and bulk of the building, to respect the scale of the neighborhood. The stone visually anchors the project to the ground, while the metal cladding provides a durable and low-maintenance material while maintaining a contemporary look. Stained cedar clads the inside of the volume, providing warmth and richness to the material palette, and creates a welcoming lantern-like effect at the entry during the evenings.

Tom Bonner
Idées déco pour une grande façade de maison métallique contemporaine à un étage avec un toit en appentis et un toit en métal.
Idées déco pour une grande façade de maison métallique contemporaine à un étage avec un toit en appentis et un toit en métal.
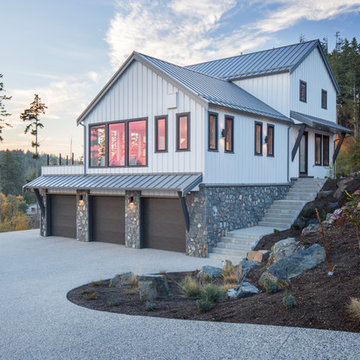
Réalisation d'une grande façade de maison métallique et blanche design à deux étages et plus avec un toit à deux pans et un toit en métal.
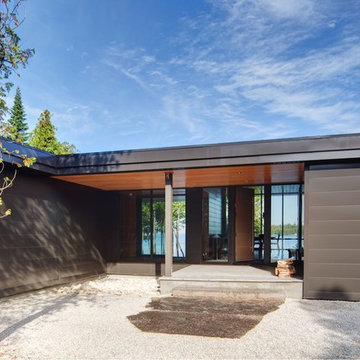
Arnaud Marthouret
Idées déco pour une grande façade de maison métallique et marron moderne de plain-pied avec un toit plat.
Idées déco pour une grande façade de maison métallique et marron moderne de plain-pied avec un toit plat.
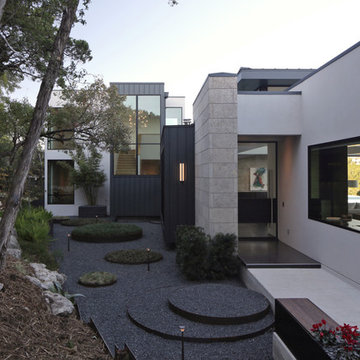
Photography by Paul Bardagjy
Réalisation d'une grande façade de maison métallique et noire design à un étage avec un toit plat et un toit en métal.
Réalisation d'une grande façade de maison métallique et noire design à un étage avec un toit plat et un toit en métal.

The cantilevered informal sitting area hangs out into the back yard. Floating aluminum steps create a path from the house to a raised ipe deck and down to the yard. The deep corrugations of the metal siding contrast with the vertical v-groove siding of the original ranch house. The floating steel and glass cube adds a dramatic interior volume and captures the view of the landscaped back yard.
Photo copyright Nathan Eikelberg
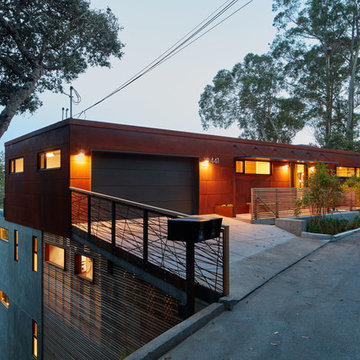
Elevation vouw of the HillSide House, a modern renovation a 1960's kit house. Dramatic siting on a steep hill, low slung entry facade of Coten weathering steel, translucent decks and custom water jet cut steel railings.
Bruce Damonte
Idées déco de façades de maisons métalliques en verre
3
