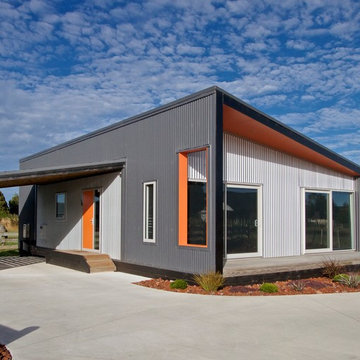Idées déco de façades de maisons métalliques et multicolores
Trier par :
Budget
Trier par:Populaires du jour
101 - 120 sur 367 photos
1 sur 3
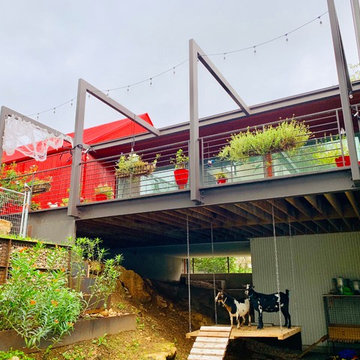
Blue Horse Building + Design // EST. 11 architecture
Inspiration pour une grande façade de maison métallique et multicolore design à un étage avec un toit à deux pans et un toit en métal.
Inspiration pour une grande façade de maison métallique et multicolore design à un étage avec un toit à deux pans et un toit en métal.
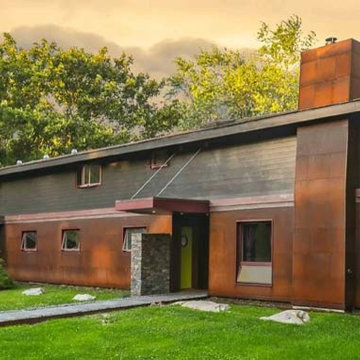
Complete new exterior look. Since the original brick veneer and siding were in good water tight condition, we develop a new skin instead. A rain screen wall system was the obvious choice. Several materials studies were discussed with the client and under his request we settled on the use of CorTen steel and fiber cement boards.(CorTen steel is purposely designed to develop a very thin film of rust on the surface without corroding the entire metal sheet) This created a unique color palette combination of rusted steel, antique gray painted cement board, copper patina details and the stonewall.
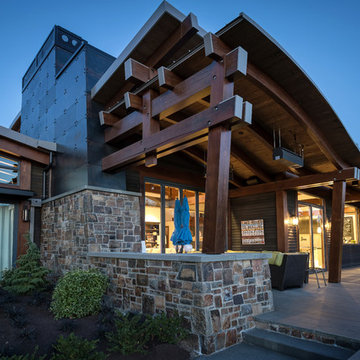
Aménagement d'une grande façade de maison métallique et multicolore contemporaine de plain-pied avec un toit mixte.
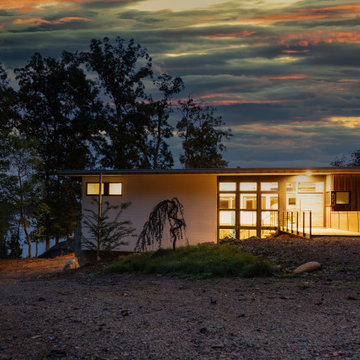
This lakefront diamond in the rough lot was waiting to be discovered by someone with a modern naturalistic vision and passion. Maintaining an eco-friendly, and sustainable build was at the top of the client priority list. Designed and situated to benefit from passive and active solar as well as through breezes from the lake, this indoor/outdoor living space truly establishes a symbiotic relationship with its natural surroundings. The pie-shaped lot provided significant challenges with a street width of 50ft, a steep shoreline buffer of 50ft, as well as a powerline easement reducing the buildable area. The client desired a smaller home of approximately 2500sf that juxtaposed modern lines with the free form of the natural setting. The 250ft of lakefront afforded 180-degree views which guided the design to maximize this vantage point while supporting the adjacent environment through preservation of heritage trees. Prior to construction the shoreline buffer had been rewilded with wildflowers, perennials, utilization of clover and meadow grasses to support healthy animal and insect re-population. The inclusion of solar panels as well as hydroponic heated floors and wood stove supported the owner’s desire to be self-sufficient. Core ten steel was selected as the predominant material to allow it to “rust” as it weathers thus blending into the natural environment.
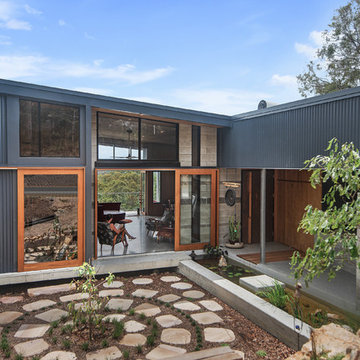
Focus Point Photography
Inspiration pour une grande façade de maison métallique et multicolore minimaliste à un étage avec un toit plat et un toit en métal.
Inspiration pour une grande façade de maison métallique et multicolore minimaliste à un étage avec un toit plat et un toit en métal.
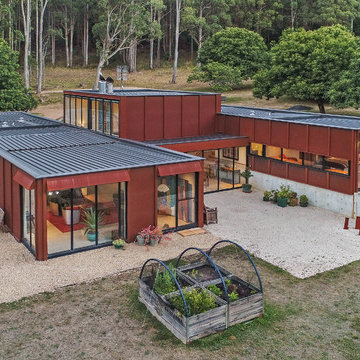
Tim Collins
Cette photo montre une façade de maison métallique et multicolore moderne de taille moyenne et de plain-pied avec un toit plat.
Cette photo montre une façade de maison métallique et multicolore moderne de taille moyenne et de plain-pied avec un toit plat.
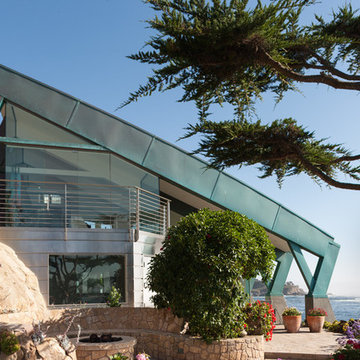
Photo by: Russell Abraham
Réalisation d'une grande façade de maison métallique et multicolore minimaliste à deux étages et plus.
Réalisation d'une grande façade de maison métallique et multicolore minimaliste à deux étages et plus.
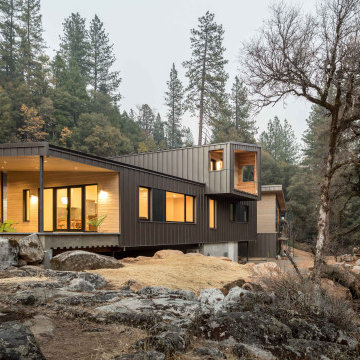
Building by Atmosphere Design Build
Exemple d'une façade de maison métallique et multicolore moderne de taille moyenne et à un étage avec un toit en métal.
Exemple d'une façade de maison métallique et multicolore moderne de taille moyenne et à un étage avec un toit en métal.
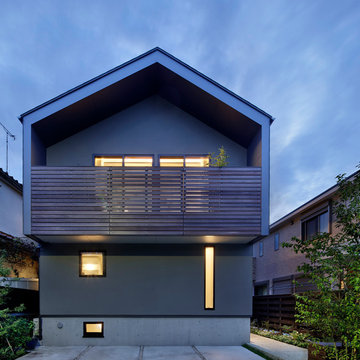
Photo Copyright Satoshi Shigeta
Cette photo montre une petite façade de maison métallique et multicolore scandinave à deux étages et plus avec un toit à deux pans et un toit en métal.
Cette photo montre une petite façade de maison métallique et multicolore scandinave à deux étages et plus avec un toit à deux pans et un toit en métal.
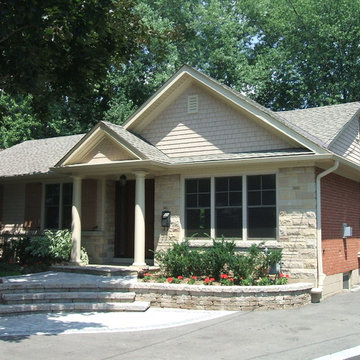
Exemple d'une façade de maison métallique et multicolore chic de taille moyenne et de plain-pied avec un toit à quatre pans et un toit en shingle.
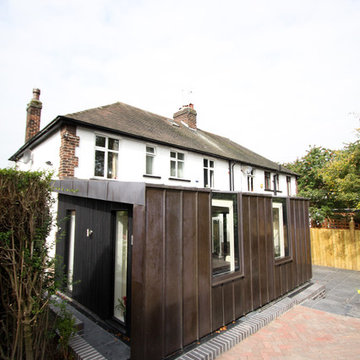
Réalisation d'une façade de maison mitoyenne métallique et multicolore design de taille moyenne et de plain-pied avec un toit à deux pans et un toit en métal.
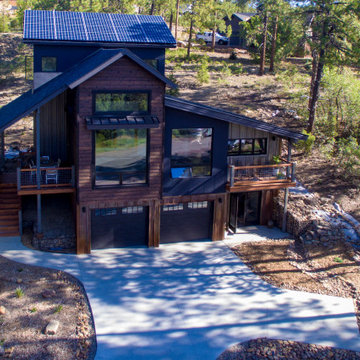
Idées déco pour une façade de maison métallique et multicolore contemporaine de taille moyenne et à deux étages et plus avec un toit à deux pans et un toit en shingle.
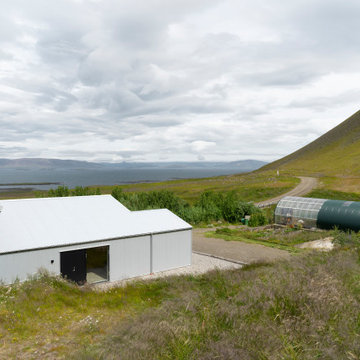
The Guesthouse Nýp at Skarðsströnd is situated on a former sheep farm overlooking the Breiðafjörður Nature Reserve in western Iceland. Originally constructed as a farmhouse in 1936, the building was deserted in the 1970s, slowly falling into disrepair before the new owners eventually began rebuilding in 2001. Since 2006, it has come to be known as a cultural hub of sorts, playing host to various exhibitions, lectures, courses and workshops.
The brief was to conceive a design that would make better use of the existing facilities, allowing for more multifunctional spaces for various cultural activities. This not only involved renovating the main house, but also rebuilding and enlarging the adjoining sheep-shed. Nýp’s first guests arrived in 2013 and where accommodated in two of the four bedrooms in the remodelled farmhouse. The reimagined sheep shed added a further three ensuite guestrooms with a separate entrance. This offers the owners greater flexibility, with the possibility of hosting larger events in the main house without disturbing guests. The new entrance hall and connection to the farmhouse has been given generous dimensions allowing it to double as an exhibition space.
The main house is divided vertically in two volumes with the original living quarters to the south and a barn for hay storage to the North. Bua inserted an additional floor into the barn to create a raised event space with a series of new openings capturing views to the mountains and the fjord. Driftwood, salvaged from a neighbouring beach, has been used as columns to support the new floor. Steel handrails, timber doors and beams have been salvaged from building sites in Reykjavik old town.
The ruins of concrete foundations have been repurposed to form a structured kitchen garden. A steel and polycarbonate structure has been bolted to the top of one concrete bay to create a tall greenhouse, also used by the client as an extra sitting room in the warmer months.
Staying true to Nýp’s ethos of sustainability and slow tourism, Studio Bua took a vernacular approach with a form based on local turf homes and a gradual renovation that focused on restoring and reinterpreting historical features while making full use of local labour, techniques and materials such as stone-turf retaining walls and tiles handmade from local clay.
Since the end of the 19th century, the combination of timber frame and corrugated metal cladding has been widespread throughout Iceland, replacing the traditional turf house. The prevailing wind comes down the valley from the north and east, and so it was decided to overclad the rear of the building and the new extension in corrugated aluzinc - one of the few materials proven to withstand the extreme weather.
In the 1930's concrete was the wonder material, even used as window frames in the case of Nýp farmhouse! The aggregate for the house is rather course with pebbles sourced from the beach below, giving it a special character. Where possible the original concrete walls have been retained and exposed, both internally and externally. The 'front' facades towards the access road and fjord have been repaired and given a thin silicate render (in the original colours) which allows the texture of the concrete to show through.
The project was developed and built in phases and on a modest budget. The site team was made up of local builders and craftsmen including the neighbouring farmer – who happened to own a cement truck. A specialist local mason restored the fragile concrete walls, none of which were reinforced.
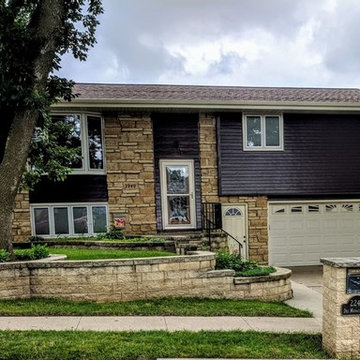
Embassy Construction, LLC
Front view of home with new metal siding installed.
Inspiration pour une façade de maison métallique et multicolore vintage de taille moyenne et à niveaux décalés avec un toit à quatre pans et un toit en shingle.
Inspiration pour une façade de maison métallique et multicolore vintage de taille moyenne et à niveaux décalés avec un toit à quatre pans et un toit en shingle.
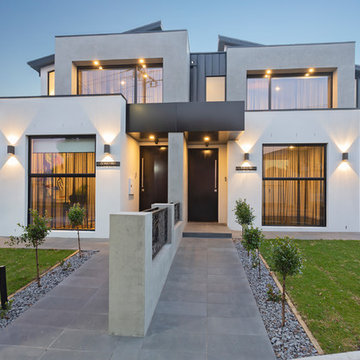
Cette photo montre une façade de maison de ville métallique et multicolore tendance de taille moyenne et à un étage avec un toit plat et un toit en métal.
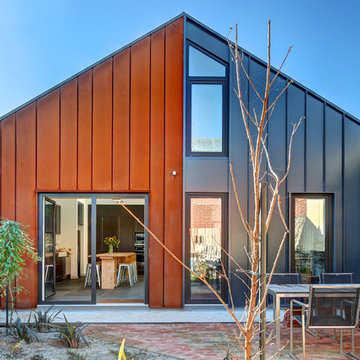
The Corten Steel contrasts the Maxline 340 profile both in form and colour with windows balanced to enhance the overall effect and provide ample Southern light into the family area and basement below.
Designed by Paul Hendy MDIA, TS4 Living, Adelaide, SA
Photography by Shane Harris, Arch Imagery
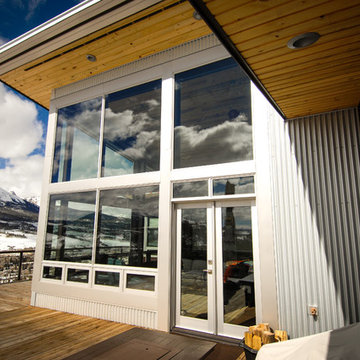
Standing seam metal roof , bronze fascia and metal around windows custom fabricated and installed by Buffalo Mountain Metals.
Photo by Amy Marie Imagery
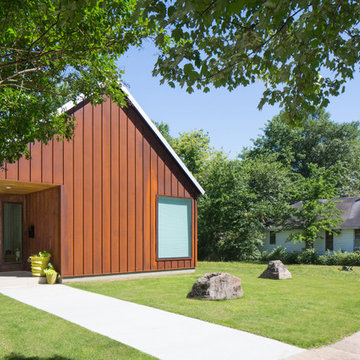
Chad Mellon
Idées déco pour une petite façade de maison métallique et multicolore moderne de plain-pied avec un toit à deux pans et un toit en métal.
Idées déco pour une petite façade de maison métallique et multicolore moderne de plain-pied avec un toit à deux pans et un toit en métal.
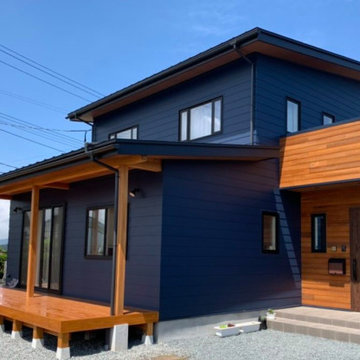
太陽光発電システム+蓄電池+ガス衣類乾燥機「乾太くん」+エコワンを設置し、安心と快適を兼ね備えた住まいとなりました。床暖房で冬も快適に過ごせます。
自然素材のレッドシダーとガルバリウムの貼り分けが映える外観から一歩中に入ると、レッドシダーの壁面と施主様セレクトの照明が温かく迎えてくれます。
玄関からウォークスルーのファミリークローゼットを通り、そのまま洗面脱衣室に向かえる効率的な動線で生活もよりスムーズに。
庭からの外光が射し込む明るいLDKは、化粧梁と小上がり和室によって、立体的で奥行きのある空間となりました。
ナチュラルな雰囲気にアイアンのドアノブや金具を使用することで全体が引き締まり、空間にメリハリがでています。
施主様セレクトのムーミン壁紙のワークスペースが空間に遊び心をプラスしていて素敵ですね。
Idées déco de façades de maisons métalliques et multicolores
6
