Idées déco de façades de maisons métalliques et multicolores
Trier par :
Budget
Trier par:Populaires du jour
141 - 160 sur 367 photos
1 sur 3
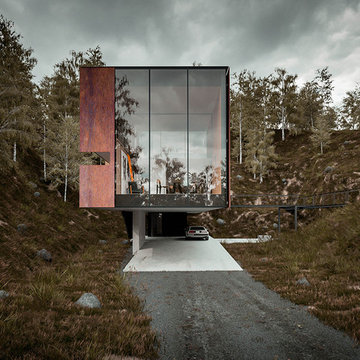
View into quarry site on approach with a dramatic cantilever, the home appears to hover within the site.
Exemple d'une façade de maison métallique et multicolore tendance de taille moyenne et à deux étages et plus avec un toit plat.
Exemple d'une façade de maison métallique et multicolore tendance de taille moyenne et à deux étages et plus avec un toit plat.
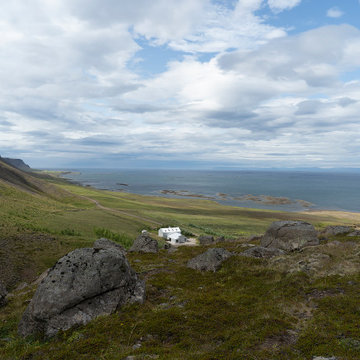
The Guesthouse Nýp at Skarðsströnd is situated on a former sheep farm overlooking the Breiðafjörður Nature Reserve in western Iceland. Originally constructed as a farmhouse in 1936, the building was deserted in the 1970s, slowly falling into disrepair before the new owners eventually began rebuilding in 2001. Since 2006, it has come to be known as a cultural hub of sorts, playing host to various exhibitions, lectures, courses and workshops.
The brief was to conceive a design that would make better use of the existing facilities, allowing for more multifunctional spaces for various cultural activities. This not only involved renovating the main house, but also rebuilding and enlarging the adjoining sheep-shed. Nýp’s first guests arrived in 2013 and where accommodated in two of the four bedrooms in the remodelled farmhouse. The reimagined sheep shed added a further three ensuite guestrooms with a separate entrance. This offers the owners greater flexibility, with the possibility of hosting larger events in the main house without disturbing guests. The new entrance hall and connection to the farmhouse has been given generous dimensions allowing it to double as an exhibition space.
The main house is divided vertically in two volumes with the original living quarters to the south and a barn for hay storage to the North. Bua inserted an additional floor into the barn to create a raised event space with a series of new openings capturing views to the mountains and the fjord. Driftwood, salvaged from a neighbouring beach, has been used as columns to support the new floor. Steel handrails, timber doors and beams have been salvaged from building sites in Reykjavik old town.
The ruins of concrete foundations have been repurposed to form a structured kitchen garden. A steel and polycarbonate structure has been bolted to the top of one concrete bay to create a tall greenhouse, also used by the client as an extra sitting room in the warmer months.
Staying true to Nýp’s ethos of sustainability and slow tourism, Studio Bua took a vernacular approach with a form based on local turf homes and a gradual renovation that focused on restoring and reinterpreting historical features while making full use of local labour, techniques and materials such as stone-turf retaining walls and tiles handmade from local clay.
Since the end of the 19th century, the combination of timber frame and corrugated metal cladding has been widespread throughout Iceland, replacing the traditional turf house. The prevailing wind comes down the valley from the north and east, and so it was decided to overclad the rear of the building and the new extension in corrugated aluzinc - one of the few materials proven to withstand the extreme weather.
In the 1930's concrete was the wonder material, even used as window frames in the case of Nýp farmhouse! The aggregate for the house is rather course with pebbles sourced from the beach below, giving it a special character. Where possible the original concrete walls have been retained and exposed, both internally and externally. The 'front' facades towards the access road and fjord have been repaired and given a thin silicate render (in the original colours) which allows the texture of the concrete to show through.
The project was developed and built in phases and on a modest budget. The site team was made up of local builders and craftsmen including the neighbouring farmer – who happened to own a cement truck. A specialist local mason restored the fragile concrete walls, none of which were reinforced.
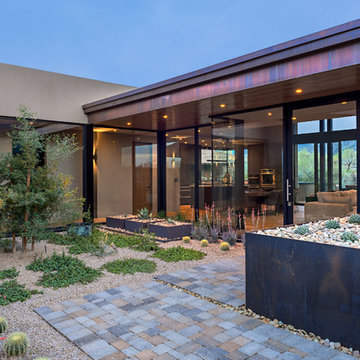
INCKX Photography
Idée de décoration pour une façade de maison métallique et multicolore design de taille moyenne et de plain-pied avec un toit en appentis et un toit en métal.
Idée de décoration pour une façade de maison métallique et multicolore design de taille moyenne et de plain-pied avec un toit en appentis et un toit en métal.
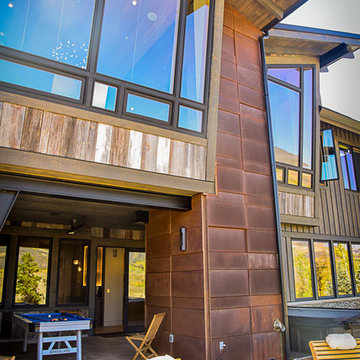
Amy Marie Imagery
Rusted metal siding details
Réalisation d'une grande façade de maison métallique et multicolore minimaliste à deux étages et plus avec un toit en appentis et un toit en métal.
Réalisation d'une grande façade de maison métallique et multicolore minimaliste à deux étages et plus avec un toit en appentis et un toit en métal.
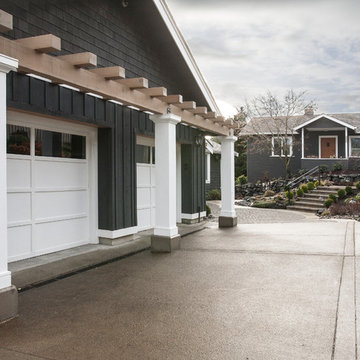
Northlight Photography
Inspiration pour une façade de maison métallique et multicolore traditionnelle de taille moyenne et à un étage avec un toit à deux pans.
Inspiration pour une façade de maison métallique et multicolore traditionnelle de taille moyenne et à un étage avec un toit à deux pans.
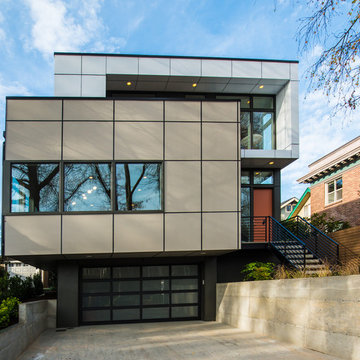
Miguel Edwards Photography
Inspiration pour une grande façade de maison métallique et multicolore minimaliste à deux étages et plus avec un toit plat.
Inspiration pour une grande façade de maison métallique et multicolore minimaliste à deux étages et plus avec un toit plat.
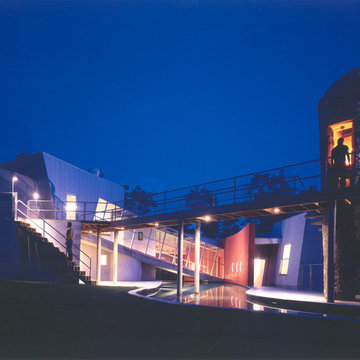
Custom home designed for summer retreats to the Hamptons.
Idée de décoration pour une grande façade de maison métallique et multicolore minimaliste à un étage avec un toit plat.
Idée de décoration pour une grande façade de maison métallique et multicolore minimaliste à un étage avec un toit plat.
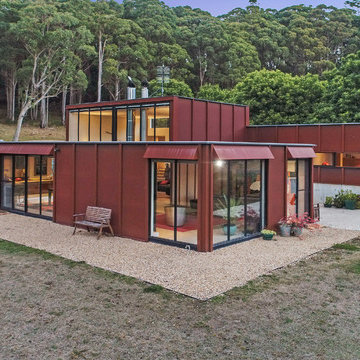
Tim Collins
Idée de décoration pour une façade de maison métallique et multicolore minimaliste de taille moyenne et de plain-pied avec un toit plat.
Idée de décoration pour une façade de maison métallique et multicolore minimaliste de taille moyenne et de plain-pied avec un toit plat.
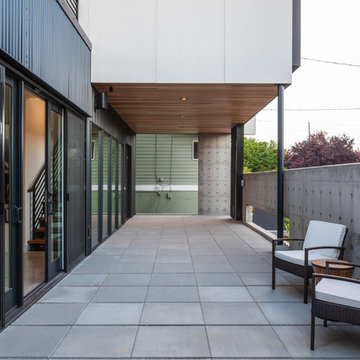
John Granen
Idée de décoration pour une façade de maison métallique et multicolore minimaliste de taille moyenne et à un étage avec un toit plat et un toit végétal.
Idée de décoration pour une façade de maison métallique et multicolore minimaliste de taille moyenne et à un étage avec un toit plat et un toit végétal.
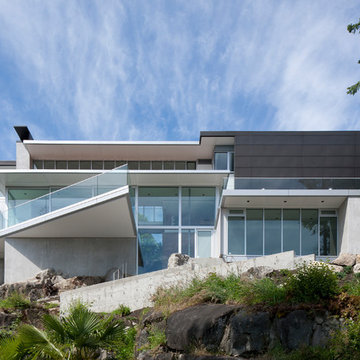
Wade Comer
Idées déco pour une grande façade de maison métallique et multicolore moderne à deux étages et plus avec un toit plat et un toit végétal.
Idées déco pour une grande façade de maison métallique et multicolore moderne à deux étages et plus avec un toit plat et un toit végétal.
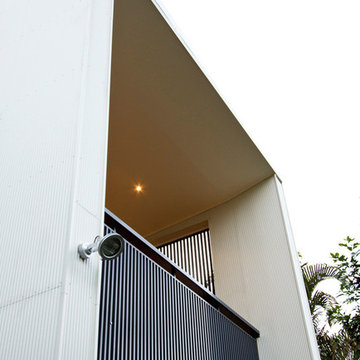
This Hamilton family sought the services of Dion Seminara to awake their traditional Queenslander home as well as provide a very modern rear extension. The work was quite extensive with the redesign of the interior of the home also a priority.
The design philosophy of the solution revolves around creating a liveable environment now and into the future. The new space incorporated kitchen, living and dining spaces which opened out to a large covered entertaining deck.
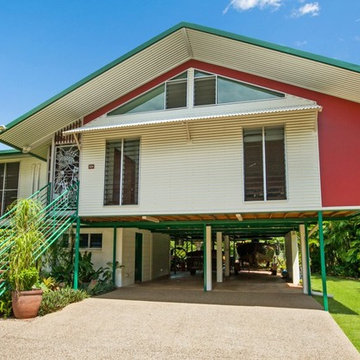
Anne Nguyen-Huyen
Cette image montre une façade de maison métallique et multicolore ethnique de taille moyenne et de plain-pied avec un toit à deux pans et un toit en métal.
Cette image montre une façade de maison métallique et multicolore ethnique de taille moyenne et de plain-pied avec un toit à deux pans et un toit en métal.
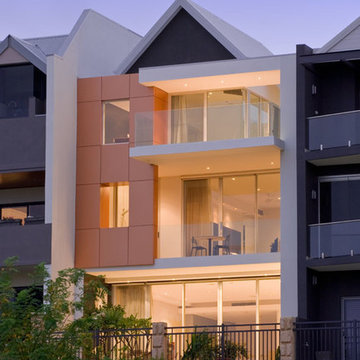
Exemple d'une grande façade de maison métallique et multicolore tendance à deux étages et plus avec un toit à quatre pans.
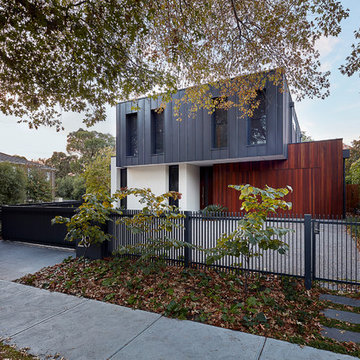
Jack Lovel
Inspiration pour une grande façade de maison métallique et multicolore design à un étage avec un toit plat et un toit en métal.
Inspiration pour une grande façade de maison métallique et multicolore design à un étage avec un toit plat et un toit en métal.
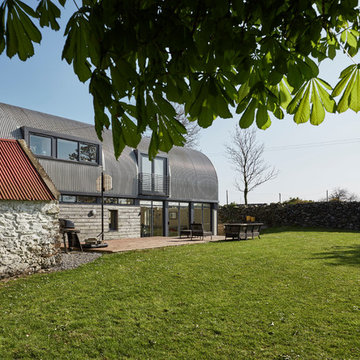
Philip Lauterbach
Réalisation d'une façade de maison métallique et multicolore design de plain-pied avec un toit en métal.
Réalisation d'une façade de maison métallique et multicolore design de plain-pied avec un toit en métal.
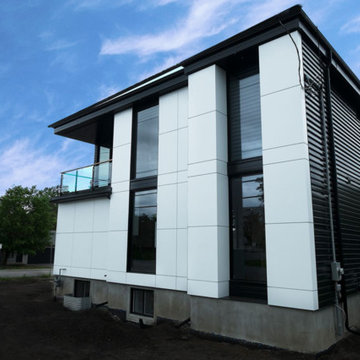
The ultra modern and industrial styling of the facade is both functional and beautiful. All exterior siding systems are resilient to weather. The unique white paneling is ACM panel which we fabricated off-site from our specialty contractors to give a seamless finish. The simplicity of using only two colors creates an impactful and unique exterior façade that is like no other.
The windows are all commercial grade with aluminum on both the exterior and interior. This is unique, as they were the first to be implemented in this style in Ottawa. These windows are a key design feature of the house, spanning from floor to ceiling (10 foot). The unique window systems created complexity to the project, however, we ensured industrial sealants were used to protect the window returns. We often utilize commercial applications in residential to increase the quality where necessary.
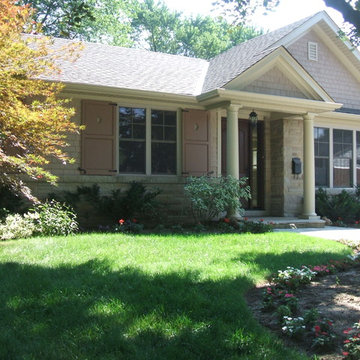
Exemple d'une façade de maison métallique et multicolore chic de taille moyenne et de plain-pied avec un toit à quatre pans et un toit en shingle.
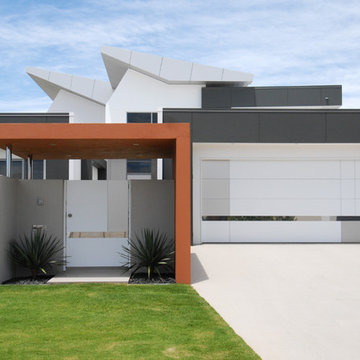
Exterior street front view of the main access & garage.
Inspiration pour une grande façade de maison métallique et multicolore minimaliste à un étage avec un toit en métal.
Inspiration pour une grande façade de maison métallique et multicolore minimaliste à un étage avec un toit en métal.
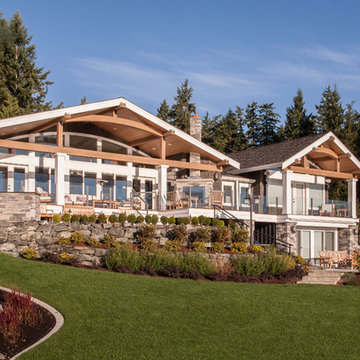
Northlight Photography
Inspiration pour une façade de maison métallique et multicolore traditionnelle de taille moyenne et à un étage avec un toit à deux pans.
Inspiration pour une façade de maison métallique et multicolore traditionnelle de taille moyenne et à un étage avec un toit à deux pans.
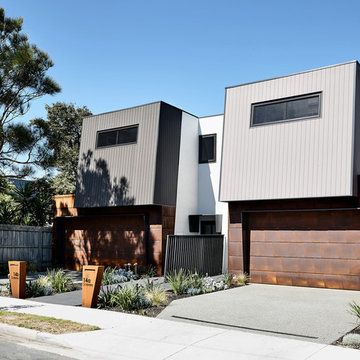
This end of the house facing the street is intended to be defensive and robust. Low / no maintenance materials were chosen to ward-off the sea spray. Materials include Corten shingles, Japanese ceramic tiles and recycled timber / plastic boards and powdercoated aluminium.
Street view. Photo: Alex Reinders
Idées déco de façades de maisons métalliques et multicolores
8