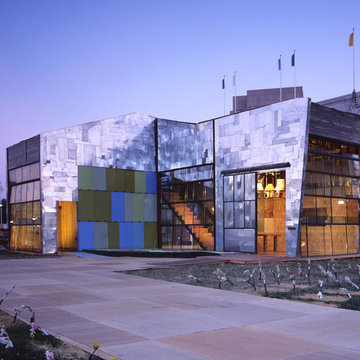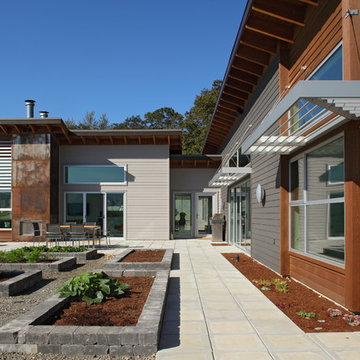Idées déco de façades de maisons métalliques industrielles
Trier par :
Budget
Trier par:Populaires du jour
41 - 60 sur 616 photos
1 sur 3
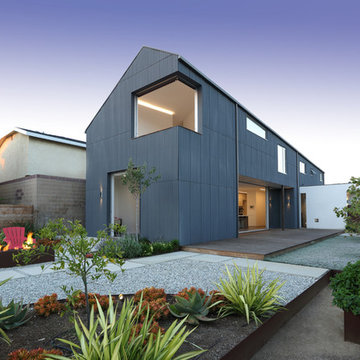
passive solar architect, sustainable, passive solar design,
Idée de décoration pour une grande façade de maison métallique et bleue urbaine à un étage avec un toit en shingle.
Idée de décoration pour une grande façade de maison métallique et bleue urbaine à un étage avec un toit en shingle.
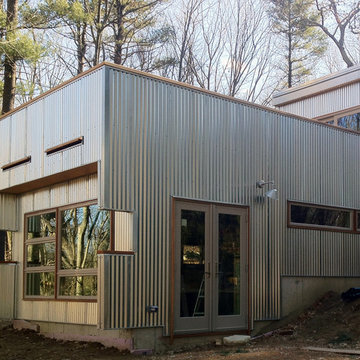
The original house is an octagon, and the clients requested an artist studio and a stair to replace the small spiral stair that was the only connection to the ground floor. The solution was building an extrusion off of one of the 8 sides of the octagon. The project is a deck above an artist's studio, with directed views to the woods beyond.

View towards Base Camp 49 Cabins.
Idées déco pour une petite façade de maison métallique et marron industrielle de plain-pied avec un toit en appentis, un toit en métal et un toit marron.
Idées déco pour une petite façade de maison métallique et marron industrielle de plain-pied avec un toit en appentis, un toit en métal et un toit marron.
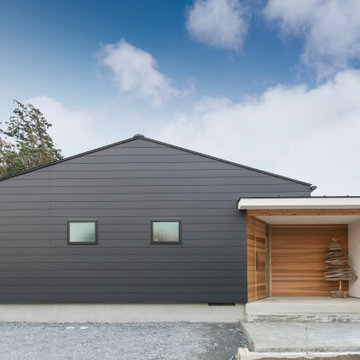
Cette photo montre une petite façade de maison métallique et noire industrielle de plain-pied avec un toit à deux pans et un toit en métal.
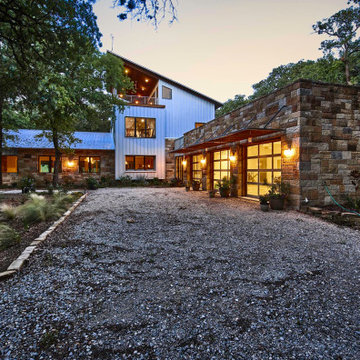
Front exterior elevation - portion of circular drive.
Cette image montre une grande façade de maison métallique urbaine à deux étages et plus avec un toit en appentis et un toit en métal.
Cette image montre une grande façade de maison métallique urbaine à deux étages et plus avec un toit en appentis et un toit en métal.
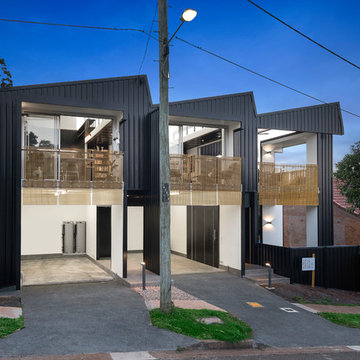
Real photography
Cette image montre une grande façade de maison métallique et noire urbaine à un étage.
Cette image montre une grande façade de maison métallique et noire urbaine à un étage.
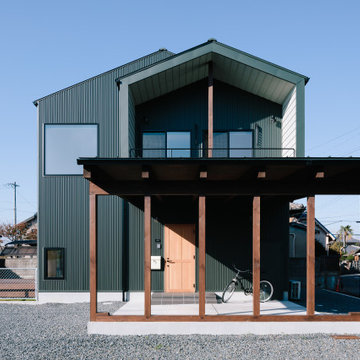
Exemple d'une petite façade de maison métallique et verte industrielle en planches et couvre-joints à un étage avec un toit à deux pans et un toit en métal.

Exemple d'une petite façade de Tiny House métallique et grise industrielle en planches et couvre-joints de plain-pied avec un toit plat et un toit en métal.

StudioBell
Idée de décoration pour une façade de maison métallique et grise urbaine de plain-pied avec un toit plat.
Idée de décoration pour une façade de maison métallique et grise urbaine de plain-pied avec un toit plat.
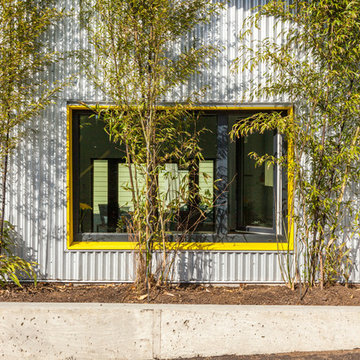
Exemple d'une façade de maison métallique et grise industrielle de taille moyenne et à un étage avec un toit en appentis et un toit en métal.

Photograhpy by Braden Gunem
Project by Studio H:T principal in charge Brad Tomecek (now with Tomecek Studio Architecture). This project questions the need for excessive space and challenges occupants to be efficient. Two shipping containers saddlebag a taller common space that connects local rock outcroppings to the expansive mountain ridge views. The containers house sleeping and work functions while the center space provides entry, dining, living and a loft above. The loft deck invites easy camping as the platform bed rolls between interior and exterior. The project is planned to be off-the-grid using solar orientation, passive cooling, green roofs, pellet stove heating and photovoltaics to create electricity.

Cette photo montre une petite façade de maison métallique et multicolore industrielle à un étage avec un toit à deux pans et un toit en métal.
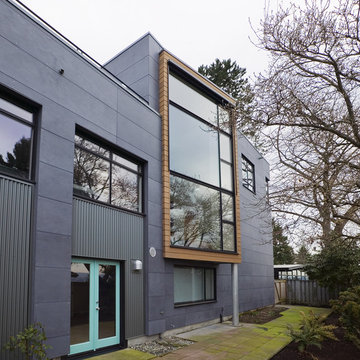
photo credit: Art Grice
Idées déco pour une façade de maison métallique industrielle.
Idées déco pour une façade de maison métallique industrielle.
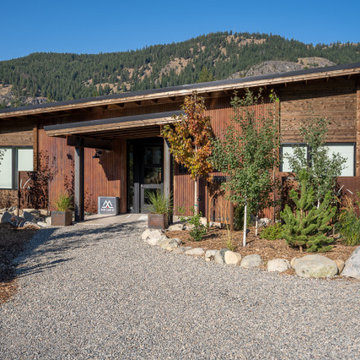
View towards Base Camp 49 Cabins.
Aménagement d'une petite façade de maison métallique et marron industrielle de plain-pied avec un toit en appentis, un toit en métal et un toit marron.
Aménagement d'une petite façade de maison métallique et marron industrielle de plain-pied avec un toit en appentis, un toit en métal et un toit marron.
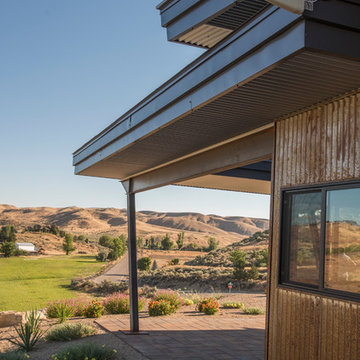
This contemporary modern home is set in the north foothills of Eagle, Idaho. Views of horses and vineyards sweep across the valley from the open living plan and spacious outdoor living areas. Mono pitch & butterfly metal roofs give this home a contemporary feel while setting it unobtrusively into the hillside. Surrounded by natural and fire-wise landscaping, the untreated metal siding, beams, and roof supports will weather into the natural hues of the desert sage and grasses.
Photo Credit: Joshua Roper Photography.

Small space living solutions are used throughout this contemporary 596 square foot townhome. Adjustable height table in the entry area serves as both a coffee table for socializing and as a dining table for eating. Curved banquette is upholstered in outdoor fabric for durability and maximizes space with hidden storage underneath the seat. Kitchen island has a retractable countertop for additional seating while the living area conceals a work desk and media center behind sliding shoji screens.
Calming tones of sand and deep ocean blue fill the tiny bedroom downstairs. Glowing bedside sconces utilize wall-mounting and swing arms to conserve bedside space and maximize flexibility.
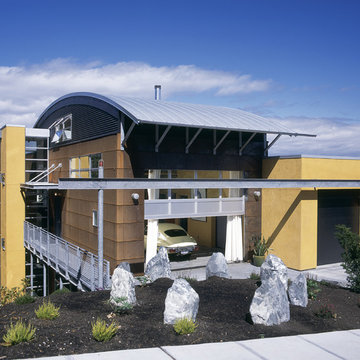
exterior: Cor Ten steel, natural stucco, and metal siding
Inspiration pour une façade de maison métallique urbaine.
Inspiration pour une façade de maison métallique urbaine.

Idée de décoration pour une façade de maison métallique urbaine de taille moyenne et de plain-pied.
Idées déco de façades de maisons métalliques industrielles
3
