Idées déco de façades de maisons mitoyennes avec un toit en tuile
Trier par :
Budget
Trier par:Populaires du jour
41 - 60 sur 855 photos
1 sur 3
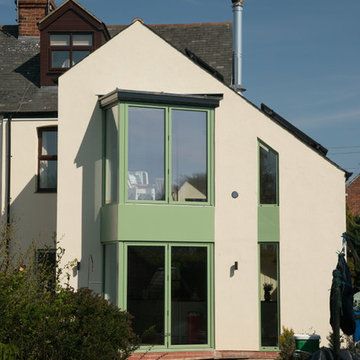
A view from the west illustrating the two storey extension added at the rear of this existing early twentieth century Edwardian semi-detached dwelling, featuring the unique two storey bi-fold doors angled towards the boat landing stages giving unimpeded views over Hornsea Mere to the south and west. The stainless steel flue services the first floor lounge woodturning stove, with direct supply air from the wall mounted vent. The rendered finish has been applied directly to high performance externally fixed rigid panels of insulation, enabling both the dwelling and its external structure to be insulated. A crisp, sharp and neat aesthetic solution.
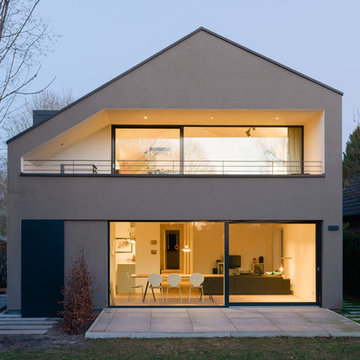
Kay Riechers
Inspiration pour une grande façade de maison mitoyenne marron minimaliste en stuc à un étage avec un toit à deux pans et un toit en tuile.
Inspiration pour une grande façade de maison mitoyenne marron minimaliste en stuc à un étage avec un toit à deux pans et un toit en tuile.

Double fronted Victorian Villa, original fascia and front door all renovated and refurbished. The front door is painted to match the cloakroom and the replacement Victorian tiles flow all the way through the ground floor hallway.
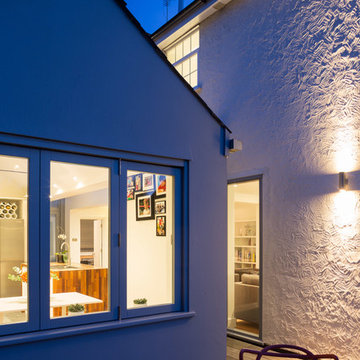
Cette photo montre une façade de maison mitoyenne grise tendance en stuc à un étage avec un toit à deux pans et un toit en tuile.
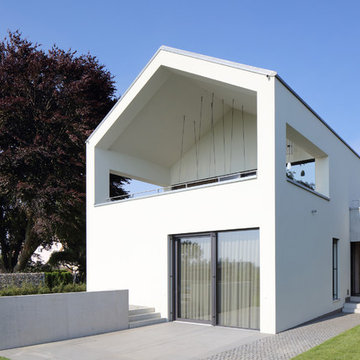
Idée de décoration pour une grande façade de maison mitoyenne blanche minimaliste en stuc à un étage avec un toit à deux pans et un toit en tuile.
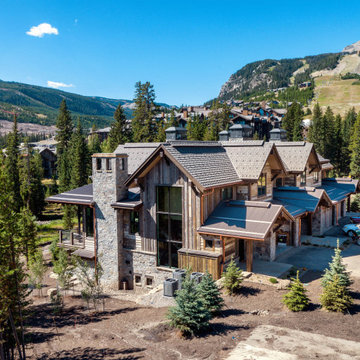
Project is in the final steps of completion
Réalisation d'une grande façade de maison mitoyenne marron chalet en bois à deux étages et plus avec un toit à deux pans et un toit en tuile.
Réalisation d'une grande façade de maison mitoyenne marron chalet en bois à deux étages et plus avec un toit à deux pans et un toit en tuile.
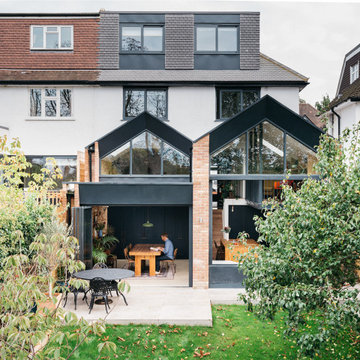
Extension and refurbishment of a semi-detached house in Hern Hill.
Extensions are modern using modern materials whilst being respectful to the original house and surrounding fabric.
Views to the treetops beyond draw occupants from the entrance, through the house and down to the double height kitchen at garden level.
From the playroom window seat on the upper level, children (and adults) can climb onto a play-net suspended over the dining table.
The mezzanine library structure hangs from the roof apex with steel structure exposed, a place to relax or work with garden views and light. More on this - the built-in library joinery becomes part of the architecture as a storage wall and transforms into a gorgeous place to work looking out to the trees. There is also a sofa under large skylights to chill and read.
The kitchen and dining space has a Z-shaped double height space running through it with a full height pantry storage wall, large window seat and exposed brickwork running from inside to outside. The windows have slim frames and also stack fully for a fully indoor outdoor feel.
A holistic retrofit of the house provides a full thermal upgrade and passive stack ventilation throughout. The floor area of the house was doubled from 115m2 to 230m2 as part of the full house refurbishment and extension project.
A huge master bathroom is achieved with a freestanding bath, double sink, double shower and fantastic views without being overlooked.
The master bedroom has a walk-in wardrobe room with its own window.
The children's bathroom is fun with under the sea wallpaper as well as a separate shower and eaves bath tub under the skylight making great use of the eaves space.
The loft extension makes maximum use of the eaves to create two double bedrooms, an additional single eaves guest room / study and the eaves family bathroom.
5 bedrooms upstairs.
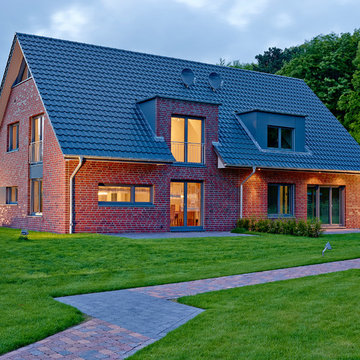
Dies ist unser Doppelhaus als Musterhaus mit je 116,40 m² Wohnfläche. Als beispielhafte Gestaltungsmöglichkeit wurde sowohl eine Gaube als auch ein Zwerchgiebel gebaut.
Weitere Informationen und Bilder, wie auch die Grundrisse finden Sie auf unserer Website: https://www.mittelstaedt-haus.de/

The front garden to this imposing Grade II listed house has been re-designed by DHV Architects to allow for parking for 3 cars, create an entrance with kerb appeal and a private area for relaxing and enjoying the view onto the Durdham Downs. The grey and silver Mediterranean style planting looks immaculate all year around.
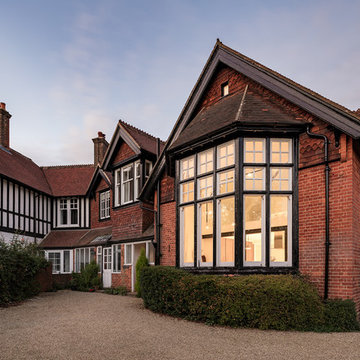
Jon Reid, Arch Photos
Idées déco pour une grande façade de maison mitoyenne rouge victorienne en brique à un étage avec un toit à deux pans et un toit en tuile.
Idées déco pour une grande façade de maison mitoyenne rouge victorienne en brique à un étage avec un toit à deux pans et un toit en tuile.

Réalisation d'une façade de maison mitoyenne blanche victorienne en brique de taille moyenne et à deux étages et plus avec un toit à deux pans, un toit en tuile et un toit marron.
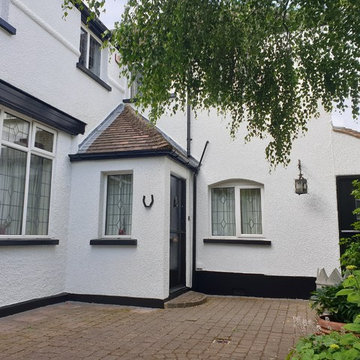
Full cottage house external painting project. I required solid was and antifungal - I discover that all of the back walls were loose and required stripping - 11h of a pressure wash. When all was drying all woodwork was repair, epoxy resin installed. Clean pebble dash was stabilized in 2 top coats and leave to dry while top coat soft gloss was sprayed to the woodwork. All white exterior was spray in 2 solid top coats and all sain from some was fully treated.
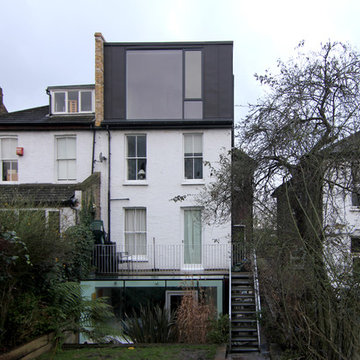
Loft extension provides new and improved master bedroom facilities.
The scheme comprises a contemporary loft extension to a semi-detached Victorian townhouse which accommodates a generous master bedroom with en-suite. A fully glazed rear facing dormer provides the occupants with an abundance of daylight and elevated views of the London cityscape.
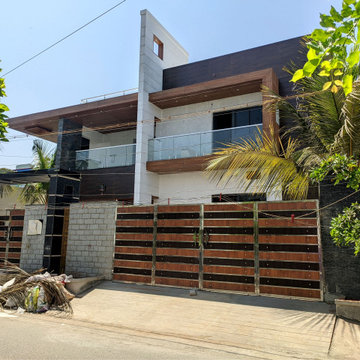
Idées déco pour une grande façade de maison mitoyenne blanche contemporaine à un étage avec un toit plat, un toit en tuile et un toit blanc.
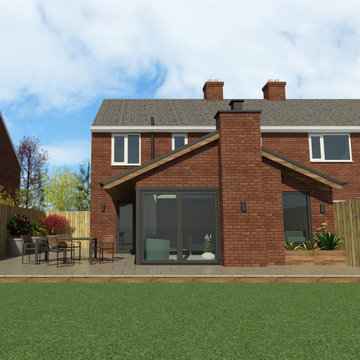
Single story rear extension with feature chimney, internal fireplace and bifold doors.
Idée de décoration pour une petite façade de maison mitoyenne tradition en brique de plain-pied avec un toit à deux pans, un toit en tuile et un toit gris.
Idée de décoration pour une petite façade de maison mitoyenne tradition en brique de plain-pied avec un toit à deux pans, un toit en tuile et un toit gris.
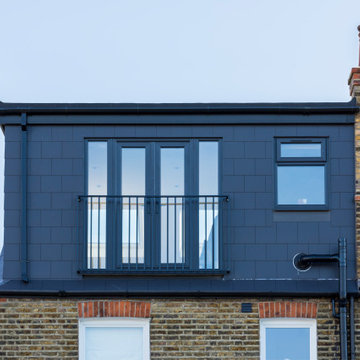
Loft conversion close-up. We pride ourselves on a high quality finish both internally and externally. That includes our roofing.
Idées déco pour une façade de maison mitoyenne avec un toit plat et un toit en tuile.
Idées déco pour une façade de maison mitoyenne avec un toit plat et un toit en tuile.
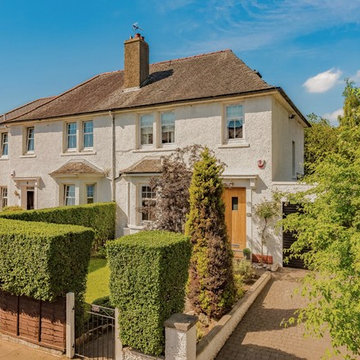
Planography
Aménagement d'une façade de maison mitoyenne blanche moderne en stuc de taille moyenne et à un étage avec un toit à deux pans et un toit en tuile.
Aménagement d'une façade de maison mitoyenne blanche moderne en stuc de taille moyenne et à un étage avec un toit à deux pans et un toit en tuile.
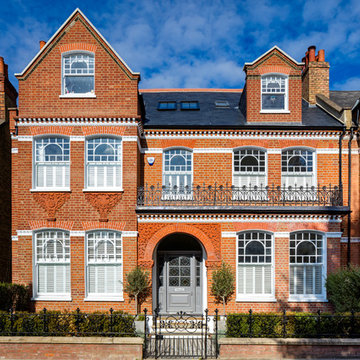
Photo Credit: Andrew Beasley
Réalisation d'une grande façade de maison mitoyenne rouge tradition en brique à deux étages et plus avec un toit à deux pans et un toit en tuile.
Réalisation d'une grande façade de maison mitoyenne rouge tradition en brique à deux étages et plus avec un toit à deux pans et un toit en tuile.
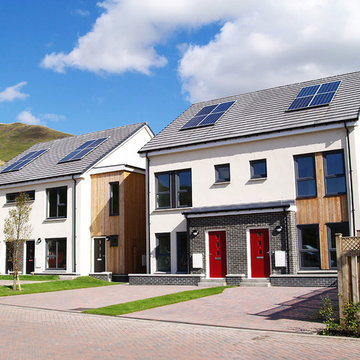
A 48 unit development of volumetric dwellings for social rent designed to meet the 'Gold' Standard for sustainability. The project was awarded funding from the Scottish Government under the Greener Homes Innovation Scheme; a scheme which strives to invest in modern methods of construction and reduce carbon emissions in housing. Constructed off-site using a SIP system, the dwellings achieve unprecedented levels of energy performance; both in terms of minimal heat loss and air leakage. This fabric-first approach, together with renewable technologies, results in dwellings which produce 50-60% less carbon emissions.
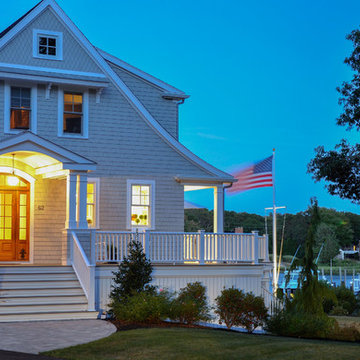
Aménagement d'une façade de maison mitoyenne grise bord de mer en bois à un étage avec un toit à deux pans et un toit en tuile.
Idées déco de façades de maisons mitoyennes avec un toit en tuile
3