Idées déco de façades de maisons mitoyennes multicolores
Trier par :
Budget
Trier par:Populaires du jour
161 - 180 sur 270 photos
1 sur 3
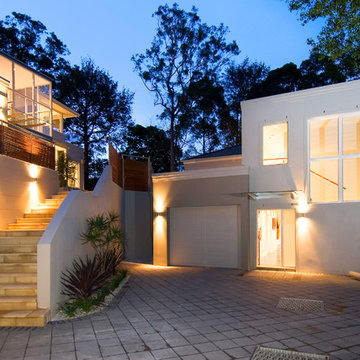
Cette photo montre une grande façade de maison mitoyenne multicolore tendance en béton à un étage avec un toit à deux pans et un toit en tuile.
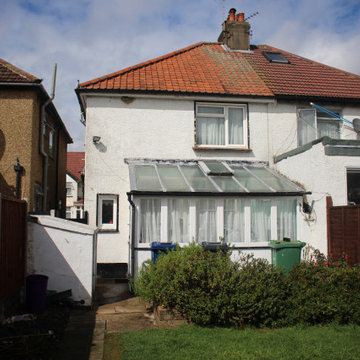
Before work started on a single storey extension to a family home in London. Property had a timber frame out conservatory which had become weathered over the years and had developed leaks.
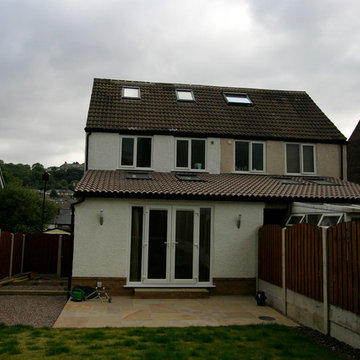
Ikonografik Design Ltd.
Idées déco pour une façade de maison mitoyenne multicolore rétro de taille moyenne et à deux étages et plus avec un revêtement mixte, un toit à deux pans et un toit en tuile.
Idées déco pour une façade de maison mitoyenne multicolore rétro de taille moyenne et à deux étages et plus avec un revêtement mixte, un toit à deux pans et un toit en tuile.
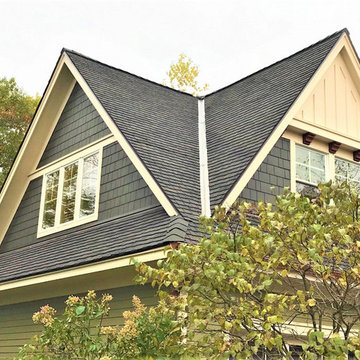
This home's roof was less than 15 years when it needed to be replaced due to leaking. The homeowner chose GAF Glenwood® shingles because they imitate the look of wook-shake shingles without the cost or maintenance.
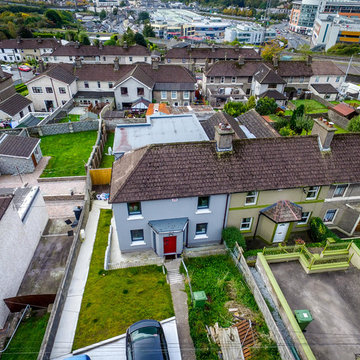
Portfolio - https://www.sigmahomes.ie/portfolio1/kieran-donnelly/
Book A Consultation - https://www.sigmahomes.ie/get-a-quote/
Photo Credit - David Casey
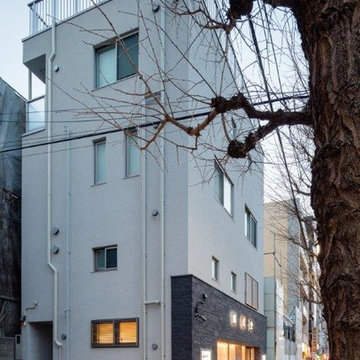
RC外断熱工法で、店舗部分は天然石風のタイル張りとして、その他の部分は左官仕上げの外壁とした
Inspiration pour une façade de maison mitoyenne multicolore en béton de taille moyenne et à deux étages et plus.
Inspiration pour une façade de maison mitoyenne multicolore en béton de taille moyenne et à deux étages et plus.
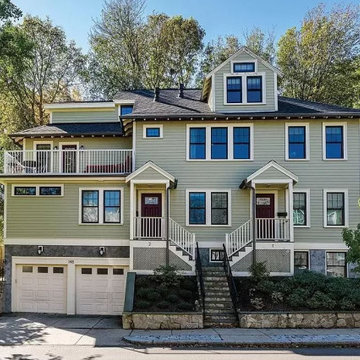
Réalisation d'une grande façade de maison mitoyenne multicolore design en panneau de béton fibré à trois étages et plus avec un toit à deux pans, un toit en shingle et un toit noir.
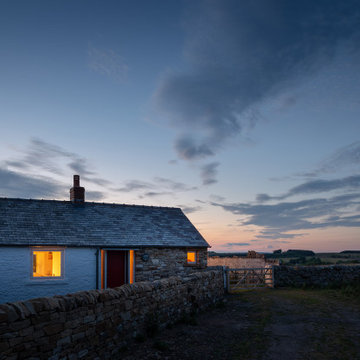
Cette photo montre une petite façade de maison mitoyenne multicolore scandinave en pierre à niveaux décalés avec un toit à deux pans et un toit en tuile.
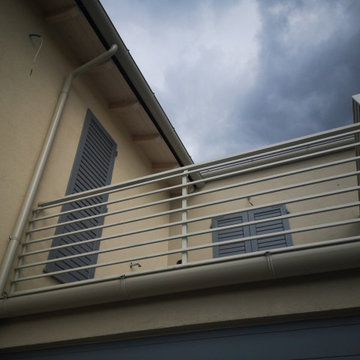
Réalisation d'une façade de maison mitoyenne multicolore design en stuc de taille moyenne et à un étage avec un toit à deux pans et un toit en tuile.
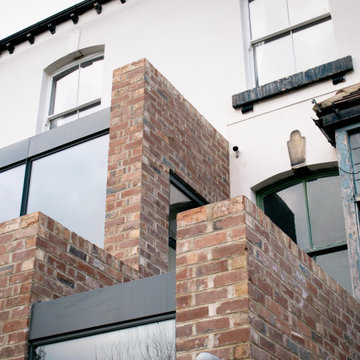
Two storey rear extension to a Victorian property that sits on a site with a large level change. The extension has a large double height space that connects the entrance and lounge areas to the Kitchen/Dining/Living and garden below. The space is filled with natural light due to the large expanses of crittall glazing, also allowing for amazing views over the landscape that falls away. Extension and house remodel by Butterfield Architecture Ltd.
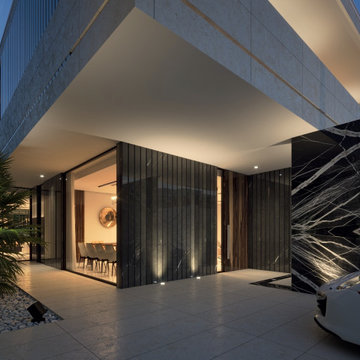
Modern twin villa design in Saudi Arabia with backyard swimming pool and decorative waterfall fountain. Luxury and rich look with marble and travertine stone finishes. Decorative pool at the fancy entrance group. Detailed design by xzoomproject.
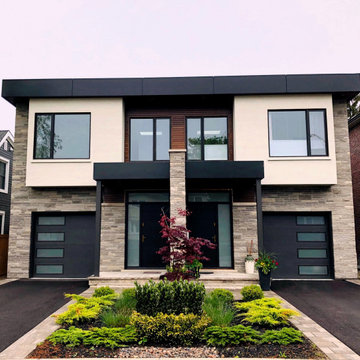
New Age Design
Idées déco pour une façade de maison mitoyenne multicolore moderne en pierre de taille moyenne et à un étage avec un toit plat.
Idées déco pour une façade de maison mitoyenne multicolore moderne en pierre de taille moyenne et à un étage avec un toit plat.
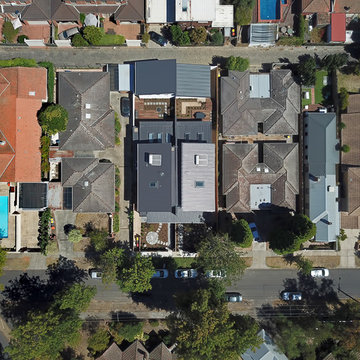
Photo: Michael Gazzola
Exemple d'une grande façade de maison mitoyenne multicolore tendance à un étage avec un revêtement mixte, un toit à croupette et un toit en métal.
Exemple d'une grande façade de maison mitoyenne multicolore tendance à un étage avec un revêtement mixte, un toit à croupette et un toit en métal.
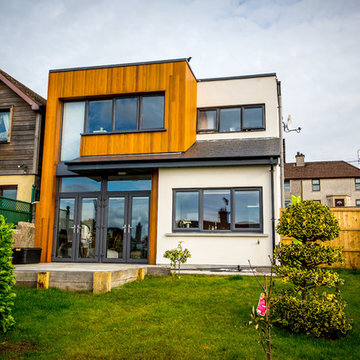
Portfolio - https://www.sigmahomes.ie/portfolio1/kieran-donnelly/
Book A Consultation - https://www.sigmahomes.ie/get-a-quote/
Photo Credit - David Casey
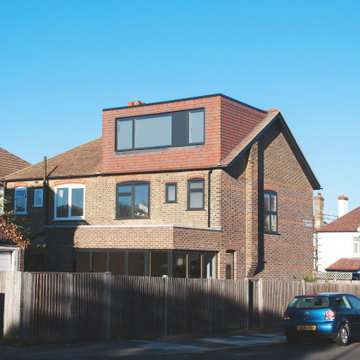
Idées déco pour une façade de maison mitoyenne multicolore moderne en brique de taille moyenne et à un étage avec un toit à deux pans et un toit en tuile.
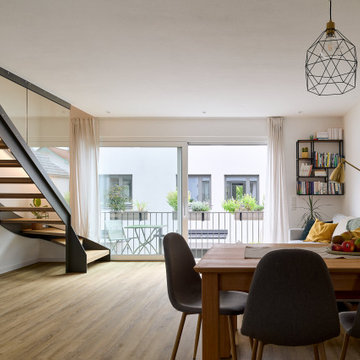
In fußläufiger Entfernung zum historischen Stadtzentrum entsteht ein Ensemble aus einem Mehrfamilienhaus und zwei Doppelhäusern. Trotz der hohen Verdichtung erlaubt eine Tiefgarage, an die auch die beiden Doppelhäuser angeschlossen sind, hochwertig begrünte und attraktive Gebäudezwischenräume.
Energetisch ist das Ensemble als 0-Energie-Komplex konzipiert. Von Anfang an berücksichtigte Solarpaneele, nicht nur auf den Dächern sondern auch in der Fassade, tragen dies selbstbewusst nach außen.
Eine differenzierte Fassadengliederung, ungewöhnliche Balkon- und Loggienausbildungen schaffen Zonierung und Wertigkeit und heben das Projekt aus der Beliebigkeit sonstiger Geschosswohnungsbauten und gleichförmiger Doppelhäuser mit Doppelgaragen heraus. Hier dominiert nicht das Auto, sondern die für Menschen konzipierten und begrünten „Zwischenräume“.
Die historisch-farbige Altstadt wird abgewandelt in Form eines Farbkonzeptes mit diversen Pastelltönen aufgegriffen.
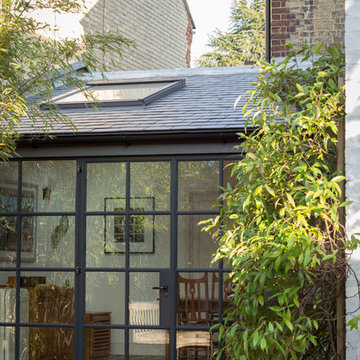
Photo credit: Matthew Smith ( http://www.msap.co.uk)
Réalisation d'une façade de maison mitoyenne multicolore bohème en brique de taille moyenne et à deux étages et plus avec un toit à deux pans et un toit en tuile.
Réalisation d'une façade de maison mitoyenne multicolore bohème en brique de taille moyenne et à deux étages et plus avec un toit à deux pans et un toit en tuile.
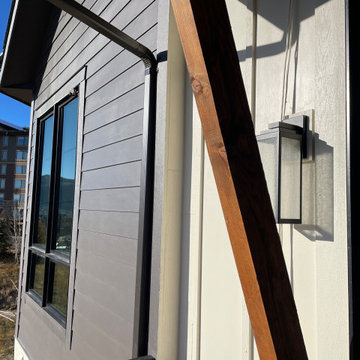
Rocky Mountain Finishes provided the prefinished Allura and James Hardie fiber cement siding and soffit; as well as, the hardwood flooring, interior trim, stairs treads, and cedar soffit.
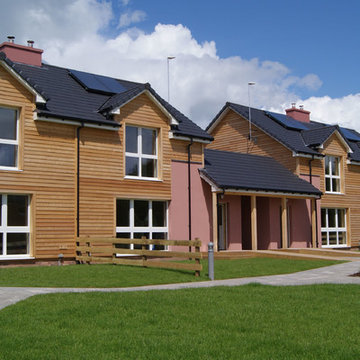
Dormont Park is a development of 8 low energy homes in rural South Scotland. Built to PassivHaus standards, they are so airtight and energy efficient that the entire house can be heated with just one small radiator.
Here you can see the exterior of the semi-detached houses, which are clad with larch and pink render.
The project has been lifechanging for some of the tenants, who found the improved air quality of a Passivhaus resolved long standing respiratory health issues. Others who had been struggling with fuel poverty in older rentals found the low heating costs meant they now had much more disposable income to improve their quality of life.
Photo © White Hill Design Studio LLP
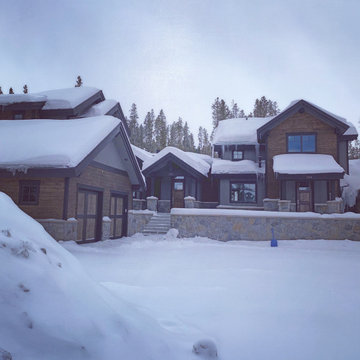
Réalisation d'une façade de maison mitoyenne multicolore tradition à un étage avec un revêtement mixte, un toit à deux pans et un toit en shingle.
Idées déco de façades de maisons mitoyennes multicolores
9