Idées déco de façades de maisons modernes avec un toit à quatre pans
Trier par :
Budget
Trier par:Populaires du jour
281 - 300 sur 3 353 photos
1 sur 3
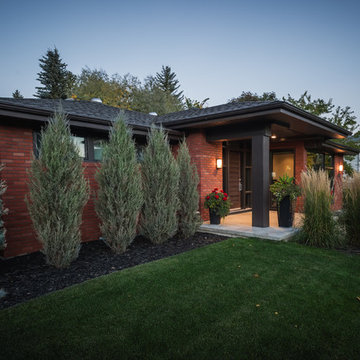
Randy Savoie
Inspiration pour une petite façade de maison grise minimaliste en brique de plain-pied avec un toit à quatre pans.
Inspiration pour une petite façade de maison grise minimaliste en brique de plain-pied avec un toit à quatre pans.
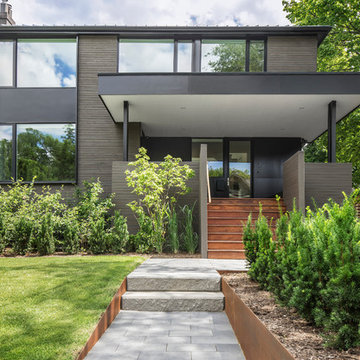
Steven Evans Photography
Exemple d'une façade de maison marron moderne en bois de taille moyenne et à un étage avec un toit à quatre pans.
Exemple d'une façade de maison marron moderne en bois de taille moyenne et à un étage avec un toit à quatre pans.

This modern waterfront home was built for today’s contemporary lifestyle with the comfort of a family cottage. Walloon Lake Residence is a stunning three-story waterfront home with beautiful proportions and extreme attention to detail to give both timelessness and character. Horizontal wood siding wraps the perimeter and is broken up by floor-to-ceiling windows and moments of natural stone veneer.
The exterior features graceful stone pillars and a glass door entrance that lead into a large living room, dining room, home bar, and kitchen perfect for entertaining. With walls of large windows throughout, the design makes the most of the lakefront views. A large screened porch and expansive platform patio provide space for lounging and grilling.
Inside, the wooden slat decorative ceiling in the living room draws your eye upwards. The linear fireplace surround and hearth are the focal point on the main level. The home bar serves as a gathering place between the living room and kitchen. A large island with seating for five anchors the open concept kitchen and dining room. The strikingly modern range hood and custom slab kitchen cabinets elevate the design.
The floating staircase in the foyer acts as an accent element. A spacious master suite is situated on the upper level. Featuring large windows, a tray ceiling, double vanity, and a walk-in closet. The large walkout basement hosts another wet bar for entertaining with modern island pendant lighting.
Walloon Lake is located within the Little Traverse Bay Watershed and empties into Lake Michigan. It is considered an outstanding ecological, aesthetic, and recreational resource. The lake itself is unique in its shape, with three “arms” and two “shores” as well as a “foot” where the downtown village exists. Walloon Lake is a thriving northern Michigan small town with tons of character and energy, from snowmobiling and ice fishing in the winter to morel hunting and hiking in the spring, boating and golfing in the summer, and wine tasting and color touring in the fall.
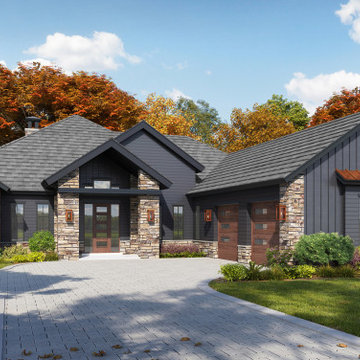
The Modern Mountain Ambridge model is part of a series of homes we designed for the luxury community Walnut Cove at the Cliffs, near Asheville, NC.
Cette photo montre une grande façade de maison noire moderne de plain-pied avec un revêtement mixte, un toit à quatre pans et un toit en shingle.
Cette photo montre une grande façade de maison noire moderne de plain-pied avec un revêtement mixte, un toit à quatre pans et un toit en shingle.
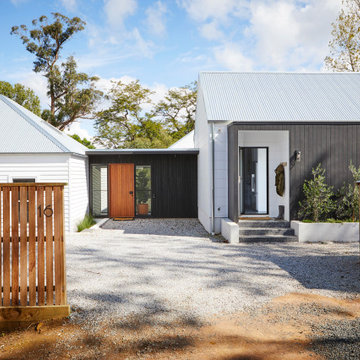
The Exterior of our Number 16 Project. Linking Heritage Georgian architecture to modern.
Idées déco pour une grande façade de maison blanche moderne en bois de plain-pied avec un toit à quatre pans et un toit en métal.
Idées déco pour une grande façade de maison blanche moderne en bois de plain-pied avec un toit à quatre pans et un toit en métal.
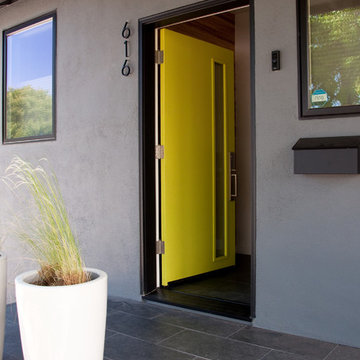
Cette photo montre une façade de maison grise moderne en stuc de taille moyenne et de plain-pied avec un toit à quatre pans et un toit en shingle.
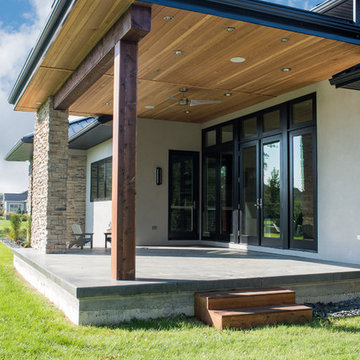
Idée de décoration pour une façade de maison beige minimaliste en stuc de taille moyenne et à un étage avec un toit à quatre pans et un toit en métal.

Réalisation d'une grande façade de maison multicolore minimaliste à un étage avec un revêtement mixte, un toit à quatre pans et un toit en shingle.

Our clients wanted to add on to their 1950's ranch house, but weren't sure whether to go up or out. We convinced them to go out, adding a Primary Suite addition with bathroom, walk-in closet, and spacious Bedroom with vaulted ceiling. To connect the addition with the main house, we provided plenty of light and a built-in bookshelf with detailed pendant at the end of the hall. The clients' style was decidedly peaceful, so we created a wet-room with green glass tile, a door to a small private garden, and a large fir slider door from the bedroom to a spacious deck. We also used Yakisugi siding on the exterior, adding depth and warmth to the addition. Our clients love using the tub while looking out on their private paradise!
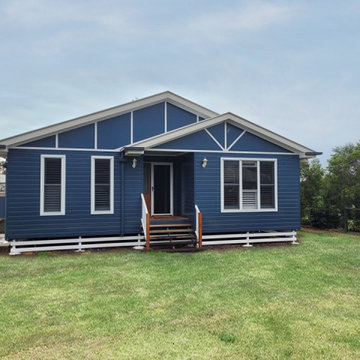
Cette image montre une façade de maison bleue minimaliste en bois de plain-pied avec un toit à quatre pans, un toit en métal et un toit gris.
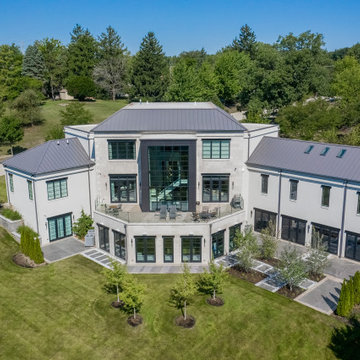
A modern home designed with traditional forms. The main body of the house boasts 12' main floor ceilings opening into a 2 story family room and stair tower surrounded in glass panels. A terrace off the main level provide additional space for a walk out level with game rooms, bars, recreation space and a large office. Unigue detailing includes Dekton paneling at the stair tower and steel C-beams as headers above the windows.
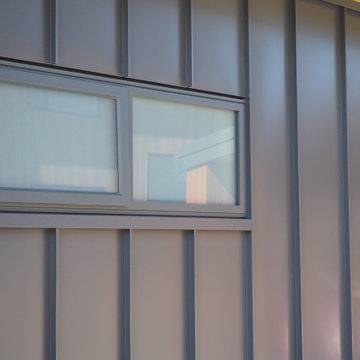
Réalisation d'une façade de maison métallique minimaliste de taille moyenne et à un étage avec un toit à quatre pans et un toit en métal.
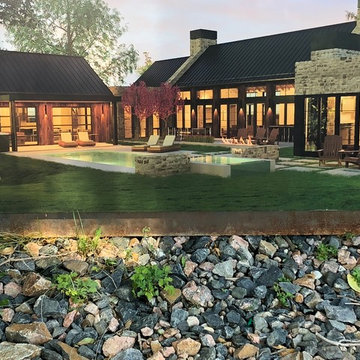
Beautiful Farm House Modern
Idée de décoration pour une grande façade de maison beige minimaliste en bois à deux étages et plus avec un toit à quatre pans et un toit en métal.
Idée de décoration pour une grande façade de maison beige minimaliste en bois à deux étages et plus avec un toit à quatre pans et un toit en métal.
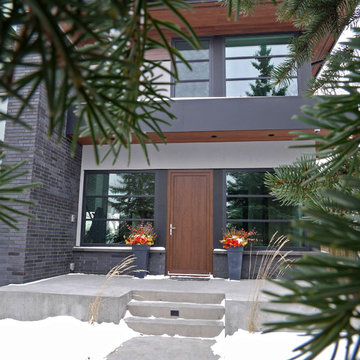
The modern exterior is a blend of brick, stucco and wood with large windows and inviting front door.
Idées déco pour une grande façade de maison grise moderne en brique à un étage avec un toit à quatre pans et un toit en shingle.
Idées déco pour une grande façade de maison grise moderne en brique à un étage avec un toit à quatre pans et un toit en shingle.
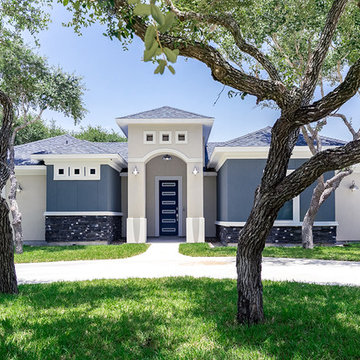
Réalisation d'une grande façade de maison beige minimaliste à un étage avec un revêtement mixte et un toit à quatre pans.
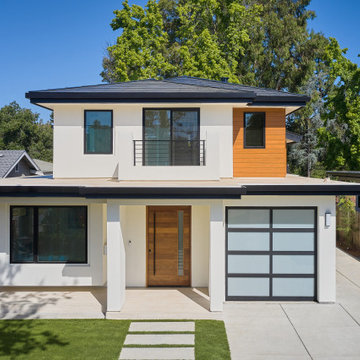
Custom new modern home in Palo Alto, with Tesla Solar Roof, All-Electric, and basement
Cette image montre une façade de maison blanche minimaliste en stuc de taille moyenne et à deux étages et plus avec un toit à quatre pans, un toit mixte et un toit gris.
Cette image montre une façade de maison blanche minimaliste en stuc de taille moyenne et à deux étages et plus avec un toit à quatre pans, un toit mixte et un toit gris.
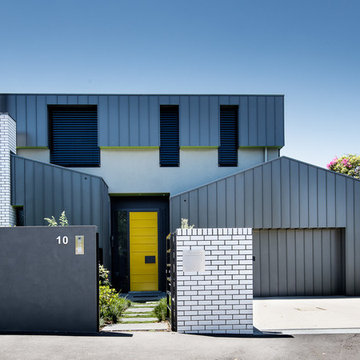
Photo by Thomas Dalhoff
Cette image montre une grande façade de maison grise et métallique minimaliste à un étage avec un toit à quatre pans et un toit en métal.
Cette image montre une grande façade de maison grise et métallique minimaliste à un étage avec un toit à quatre pans et un toit en métal.
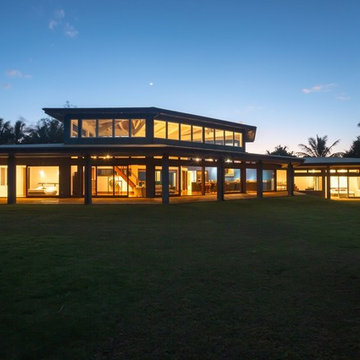
PHOTOS - REX MAXIMILIAN
Aménagement d'une très grande façade de maison beige moderne en stuc à un étage avec un toit à quatre pans.
Aménagement d'une très grande façade de maison beige moderne en stuc à un étage avec un toit à quatre pans.
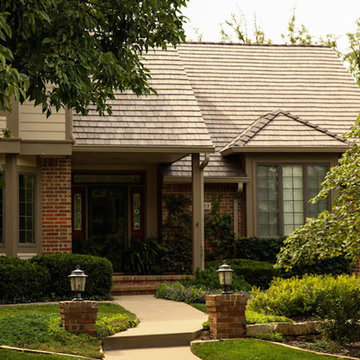
DaVinci Multi-width Shake in a straight pattern
Réalisation d'une grande façade de maison marron minimaliste en brique à un étage avec un toit à quatre pans et un toit en shingle.
Réalisation d'une grande façade de maison marron minimaliste en brique à un étage avec un toit à quatre pans et un toit en shingle.
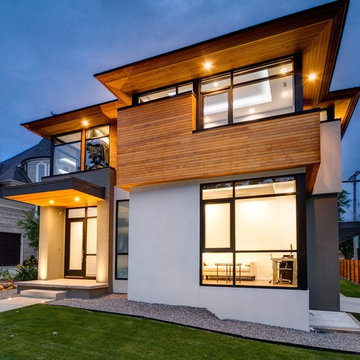
Cette photo montre une petite façade de maison moderne à un étage avec un revêtement mixte et un toit à quatre pans.
Idées déco de façades de maisons modernes avec un toit à quatre pans
15