Idées déco de façades de maisons éclectiques avec un toit à quatre pans
Trier par :
Budget
Trier par:Populaires du jour
1 - 20 sur 382 photos
1 sur 3
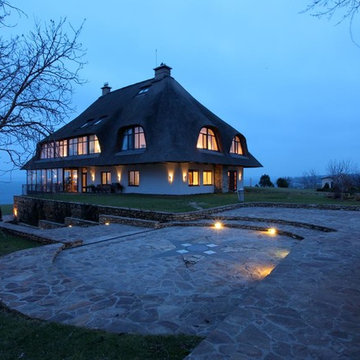
Boris Tsarenko
Дом в Любимовке, Херсонская обл, Украина
Площадь 1500м.кв.
Проектирование 2008-2009
Реализация 2009-2010
Пожалуй, первое, что нужно сказать об этом доме, касается его кровли. Камышовая кровля здания является самой большой в стране. Такая кровля позволила вписать видное во всех отношениях здание в окружающий ландшафт — украинское село в его самом прозаическом варианте. И, конечно же, камыш экологичен. А экологические принципы при возведении объекта старались максимально соблюсти. Поэтому большинство материалов для строительства имеют местное происхождение.
Частичная замена стен окнами была почти обязательна, так как обеспечивает исчерпывающий вид на Днепр — а это и есть одно из главных достоинств локации. Чем больше объект, тем более выверенной должна быть его планировка: ведь эргономичное «обустройство территории» важно не только для комфортной жизни, но и для работы обслуживающего дом персонала. Расположение помещений тщательно продумано, на каждом этаже предусмотрен круговой обход. Цокольный этаж практически полностью отдали под спа-зону. Конечно, любоваться окрестностями можно и с выходящего на Днепр цокольного этажа, но все же лучше подняться повыше. Следующий уровень занимает огромная кухня-столовая-гостиная, одной из главных задач которой и является демонстрация прекрасного вида. Вопрос о занавесках даже не стоял, цветовая гамма выбрана самая нейтральная. К выбору светового сценария подошли аккуратно: в столовой и кухне имеется по большой люстре, зону гостиной для пущего уюта снабдили торшерами. При необходимости все это усиливают регулируемым верхним светом. Приватную зону — детские, спальню, гардероб, кабинет — разместили на втором этаже. Находящаяся здесь небольшая гостиная от своей тезки внизу отличается наличием телевизора и атмосферой «тесного семейного круга». Гостевые комнаты располагаются этажом выше.
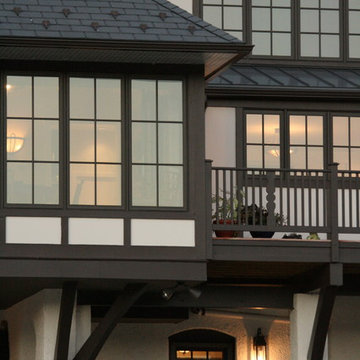
Cette photo montre une grande façade de maison blanche éclectique en stuc à un étage avec un toit à quatre pans.
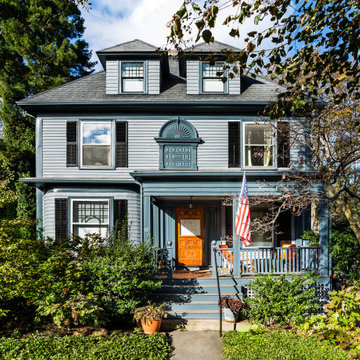
View of the restored front of this 19th century American Foursquare home, complete with shutters, medalion, paneled wood door, and generous front porch.
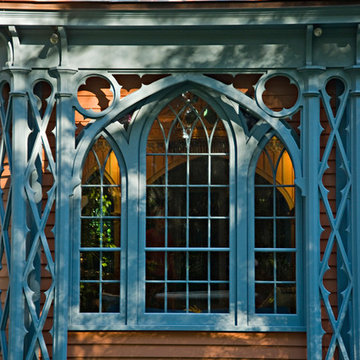
Kevin Sprague
Cette photo montre une petite façade de maison marron éclectique en bois de plain-pied avec un toit à quatre pans.
Cette photo montre une petite façade de maison marron éclectique en bois de plain-pied avec un toit à quatre pans.
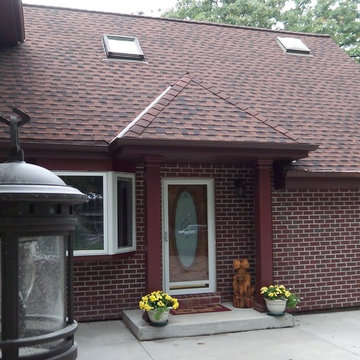
Cindy Lycholat
Réalisation d'une petite façade de maison rouge bohème en brique de plain-pied avec un toit à quatre pans.
Réalisation d'une petite façade de maison rouge bohème en brique de plain-pied avec un toit à quatre pans.
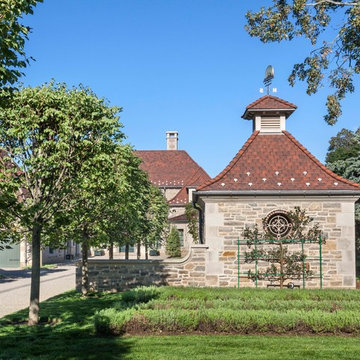
A graceful outbuilding flanking the driveway conceals the home’s generator. Rich architectural details such as a vented cupola and flared roof, limestone quoins and cornice, and adjoining gooseneck cut stone site wall borrow simple symmetrical geometries and classical proportions from French provincial house beyond.
Woodruff Brown Photography
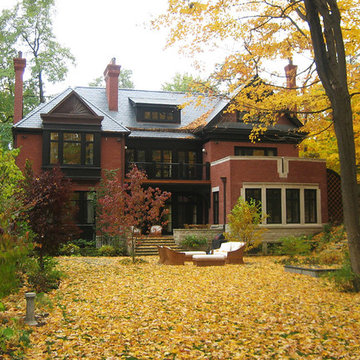
Rear Exterior
Idées déco pour une grande façade de maison rouge éclectique en brique à deux étages et plus avec un toit à quatre pans.
Idées déco pour une grande façade de maison rouge éclectique en brique à deux étages et plus avec un toit à quatre pans.
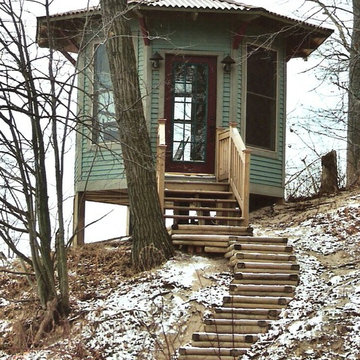
Gazebo with views of Lake Michigan
Cette image montre une petite façade de maison verte bohème en bois avec un toit à quatre pans.
Cette image montre une petite façade de maison verte bohème en bois avec un toit à quatre pans.
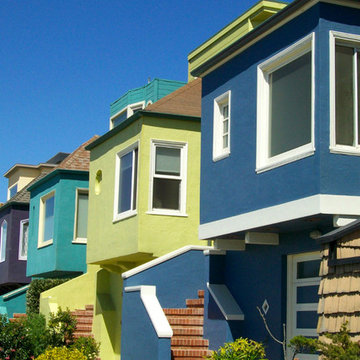
Exemple d'une façade de maison multicolore éclectique en stuc de taille moyenne et à deux étages et plus avec un toit à quatre pans.
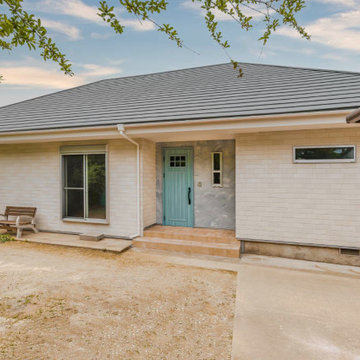
Inspiration pour une façade de maison blanche bohème de taille moyenne et de plain-pied avec un toit à quatre pans et un toit en métal.
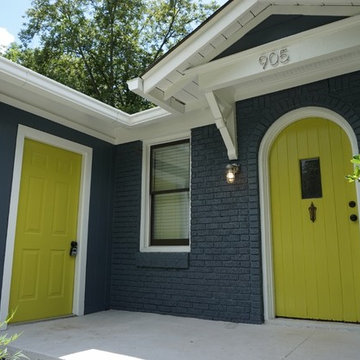
Inspiration pour une façade de maison bleue bohème en brique de taille moyenne et à un étage avec un toit à quatre pans.
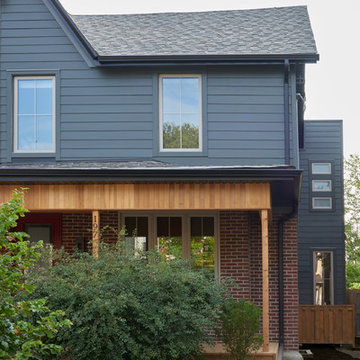
Cette photo montre une façade de maison mitoyenne bleue éclectique en brique de taille moyenne et à un étage avec un toit à quatre pans et un toit en shingle.
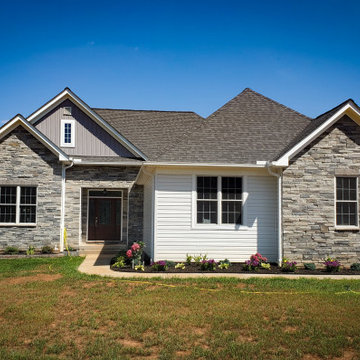
Roof: Certainteed in "Pewterwood"
Siding: Certainteed Main Street DL5 Dutchlap in "Snow"
Certainteed 8" Board & Batten vertical vinyl siding at Front Elevation primary gable in "Granite Gray"
Cultured stone: Echo Rige Country Ledgestone
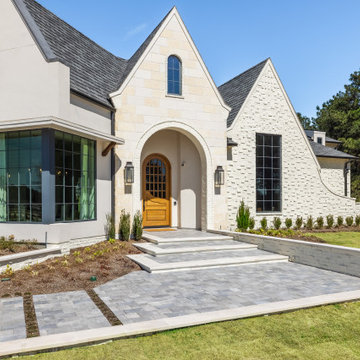
Cette photo montre une grande façade de maison blanche éclectique en briques peintes à un étage avec un toit à quatre pans, un toit mixte et un toit noir.

The extended, remodelled and reimagined front elevation of an original 1960's detached home. We introduced a new brick at ground floor, with off white render at first floor and soldier course brick detailing. All finished off with a new natural slate roof and oak frame porch around the new front entrance.

This view of the side of the home shows two entry doors to the new addition as well as the owners' private deck and hot tub.
Exemple d'une grande façade de maison verte éclectique en bardeaux à un étage avec un revêtement mixte, un toit à quatre pans, un toit en shingle et un toit marron.
Exemple d'une grande façade de maison verte éclectique en bardeaux à un étage avec un revêtement mixte, un toit à quatre pans, un toit en shingle et un toit marron.
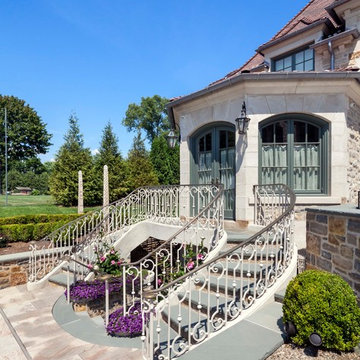
From the perch of a balcony outside the master suite, paired crescent-shaped flights of stairs cascade toward a terrace landing joining the spa and formal gardens before merging into a single flight down to a lower level gym. A rhythmical pattern of plain balusters and French Baroque scrolls parades along the painted wrought iron railings capped with bronze handrails.
Woodruff Brown Photography
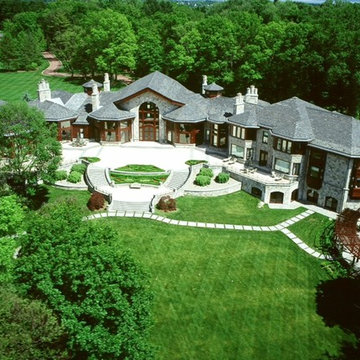
Cette photo montre une très grande façade de maison grise éclectique à deux étages et plus avec un revêtement mixte et un toit à quatre pans.
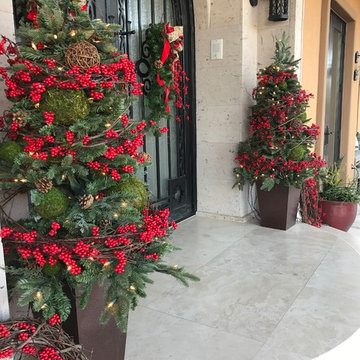
Cette image montre une grande façade de maison beige bohème en stuc à un étage avec un toit à quatre pans.
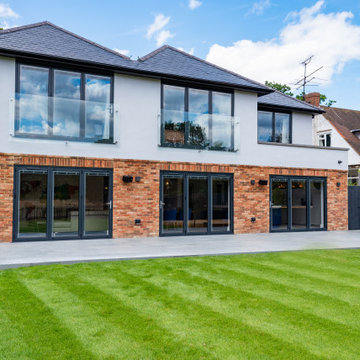
Idées déco pour une grande façade de maison blanche éclectique en stuc à un étage avec un toit à quatre pans, un toit en tuile et un toit gris.
Idées déco de façades de maisons éclectiques avec un toit à quatre pans
1