Idées déco de façades de maisons éclectiques avec un toit à quatre pans
Trier par :
Budget
Trier par:Populaires du jour
161 - 180 sur 382 photos
1 sur 3
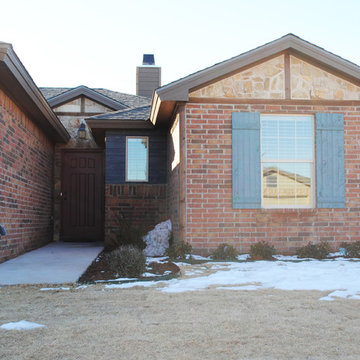
This is a 4 bedroom, 2 bathroom home in Cedar Park. With cottage inspiration, this exterior uses a mix of materials to create an interesting façade. The navy siding on the home is something not commonly seen in new construction in Lubbock, and it adds a unique touch to the home.
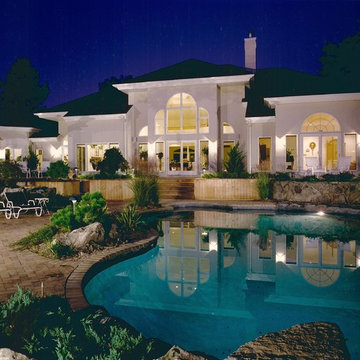
Addition and Alterations to existing home
Cette photo montre une grande façade de maison blanche éclectique en stuc à un étage avec un toit à quatre pans et un toit en shingle.
Cette photo montre une grande façade de maison blanche éclectique en stuc à un étage avec un toit à quatre pans et un toit en shingle.
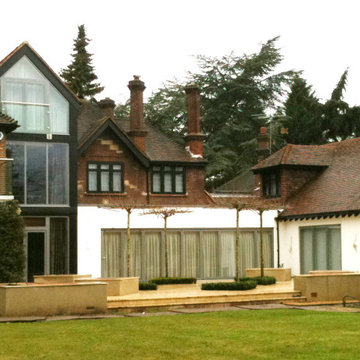
Una Villa all'Inglese è un intervento di ristrutturazione di un’abitazione unifamiliare.
Il tipo di intervento è definito in inglese Extension, perché viene inserito un nuovo volume nell'edificio esistente.
Il desiderio della committenza era quello di creare un'estensione contemporanea nella villa di famiglia, che offrisse spazi flessibili e garantisse al contempo l'adattamento nel suo contesto.
La proposta, sebbene di forma contemporanea, si fonde armoniosamente con l'ambiente circostante e rispetta il carattere dell'edificio esistente.
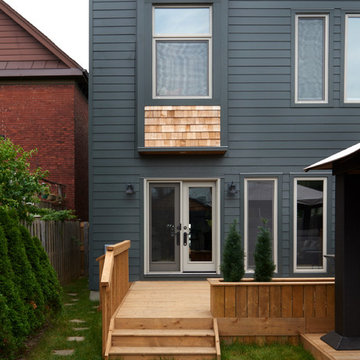
Réalisation d'une façade de maison mitoyenne rouge bohème en brique de taille moyenne et à un étage avec un toit à quatre pans et un toit en shingle.
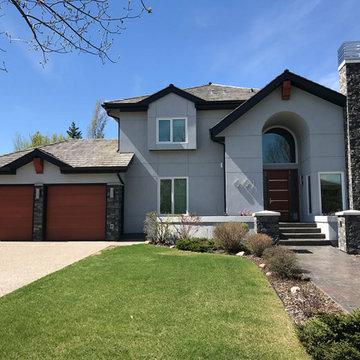
Aménagement d'une façade de maison grise éclectique en stuc de taille moyenne et de plain-pied avec un toit à quatre pans et un toit en shingle.
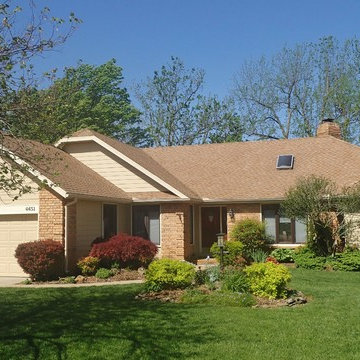
Old plywood panels were replaced with James Hardie fiber cement autum tan 'Color Plus' planks and sail cloth corner and window trim. The aluminum clad windows were repainted. The rear deck was completly rebuild and painted with 'Woodscapes' solid stain. New exterior light fixtures were installed in the front of the house.
Photo: Marc Ekhause
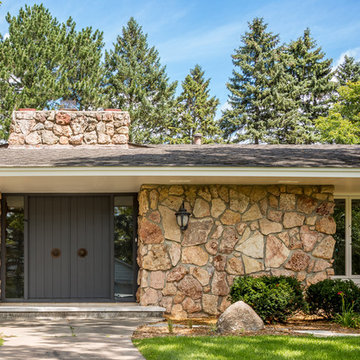
Farm Kid Studio
Inspiration pour une façade de maison bohème en pierre de plain-pied avec un toit à quatre pans.
Inspiration pour une façade de maison bohème en pierre de plain-pied avec un toit à quatre pans.
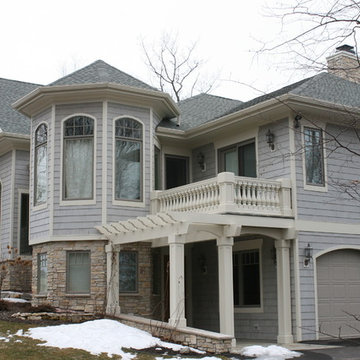
Idées déco pour une très grande façade de maison grise éclectique en bois à un étage avec un toit à quatre pans.
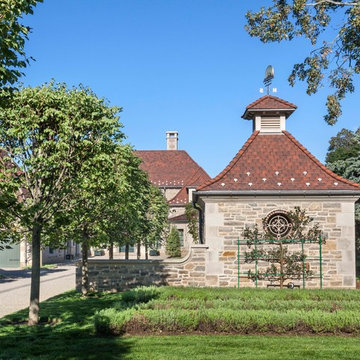
A graceful outbuilding flanking the driveway conceals the home’s generator. Rich architectural details such as a vented cupola and flared roof, limestone quoins and cornice, and adjoining gooseneck cut stone site wall borrow simple symmetrical geometries and classical proportions from French provincial house beyond.
Woodruff Brown Photography
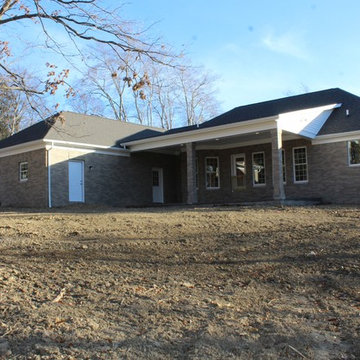
Eastridge Construction
Cette photo montre une façade de maison grise éclectique en brique de plain-pied avec un toit à quatre pans et un toit en shingle.
Cette photo montre une façade de maison grise éclectique en brique de plain-pied avec un toit à quatre pans et un toit en shingle.
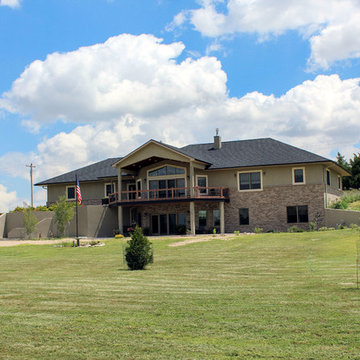
The front entrance is positioned on the side of the house with a view. So we created an interesting staircase beside a 2 story deck. Window placement and room layout was really important in this house to maximize the view.
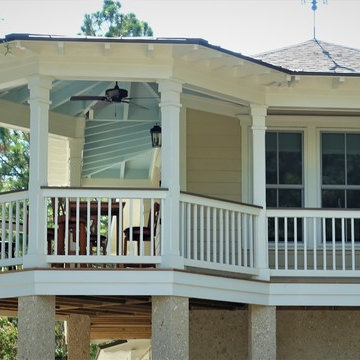
View of the front steps and porch. Note the hexagonal porch, an ideal outdoor dining space. The porch looks out to the sound and catches the afternoon breeze.
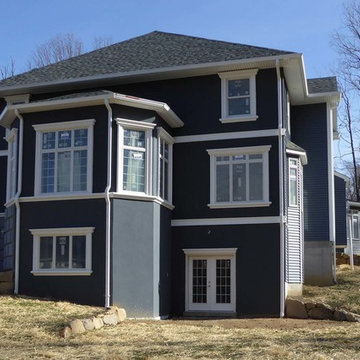
The owner of this 5,200 square foot home located in Sparta, New Jersey was looking to do something a little bit different. He was looking to flair all the roof lines and create a solid feeling structure.The core of the house is completely open two stories with just the stairway interrupting the openness. The first floor is very open with the kitchen completely open to a beautiful sitting area with a fireplace and to an oversized breakfast area which flows directly into the two story high family room which is topped off with arch top windows. Off to the side of the house projects a Conservatory that brings in the morning sun. The upstairs has an spacious Master Bedroom Suite that features a Master Den with a two sided fireplace.
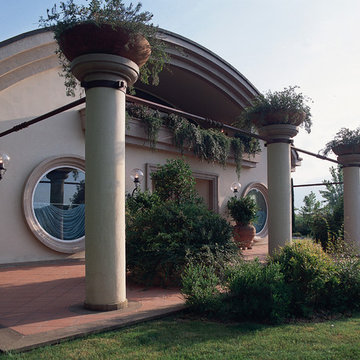
Un vecchio capannone di rimessaggio degli anni '50 situato tra i pioppeti della campagna pisana, trasformato in un'originale abitazione:
un loft concettualmente americano ma profondamente toscano nella filosofia, arredato affiancando soluzioni moderne ad importanti mobili del '700 ed arredi d'arte.
Studio La Noce
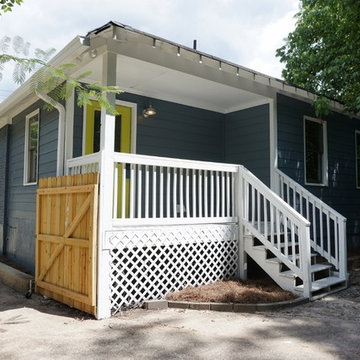
Idée de décoration pour une façade de maison bleue bohème en brique de taille moyenne et à un étage avec un toit à quatre pans.
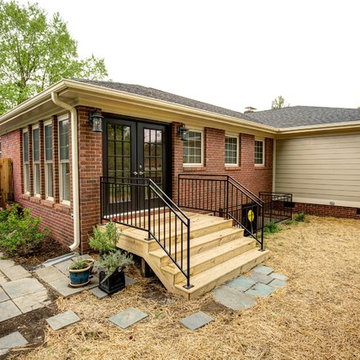
Idée de décoration pour une façade de maison rouge bohème en brique de plain-pied avec un toit à quatre pans.
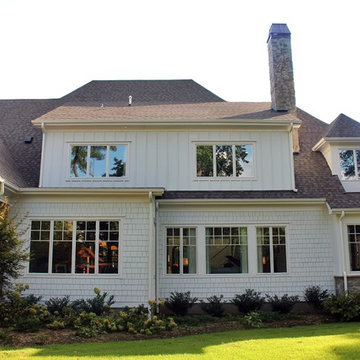
www.elitedesigngroup.com
Inspiration pour une grande façade de maison blanche bohème à un étage avec un revêtement mixte et un toit à quatre pans.
Inspiration pour une grande façade de maison blanche bohème à un étage avec un revêtement mixte et un toit à quatre pans.
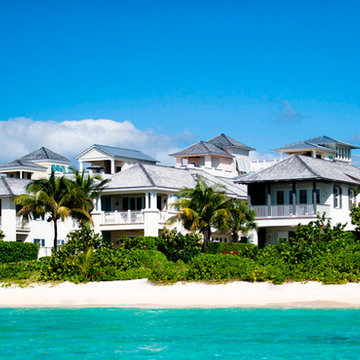
Idée de décoration pour une façade de maison blanche bohème en stuc de taille moyenne et à un étage avec un toit à quatre pans.
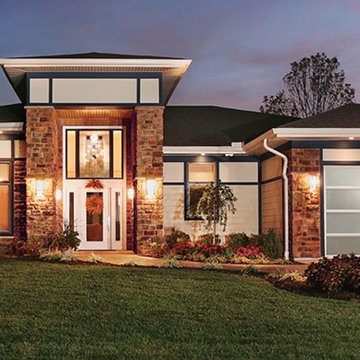
Réalisation d'une grande façade de maison marron bohème de plain-pied avec un revêtement mixte, un toit à quatre pans et un toit en shingle.
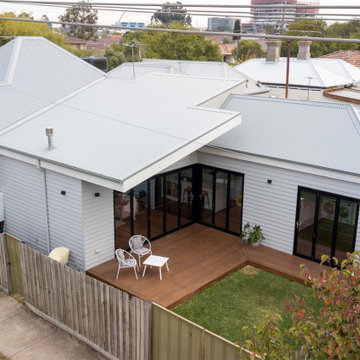
Van Der Post Photography
Exemple d'une façade de maison grise éclectique en bois de taille moyenne et de plain-pied avec un toit à quatre pans et un toit en métal.
Exemple d'une façade de maison grise éclectique en bois de taille moyenne et de plain-pied avec un toit à quatre pans et un toit en métal.
Idées déco de façades de maisons éclectiques avec un toit à quatre pans
9