Idées déco de façades de maisons modernes avec un toit à quatre pans
Trier par :
Budget
Trier par:Populaires du jour
221 - 240 sur 3 350 photos
1 sur 3

Réalisation d'une très grande façade de maison beige minimaliste en pierre à trois étages et plus avec un toit à quatre pans, un toit en métal et un toit marron.
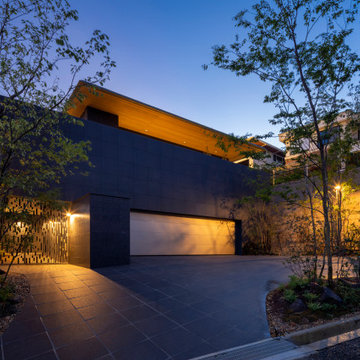
本計画では、道路に対して建物を約9m後退させ、手前をオープンスペースとし、両脇と中央に、自然
樹形の植栽・草花が巧妙に配され、大きな建物でありながらも、街並みに対して圧迫感を与えず、周囲
の人々にも四季の変化を楽しんでもらえる潤いのある場を提供している。
外観はグレーで統一し、質感のある石材が前面の植栽群をさらに引き立て、さらに深い軒先が陰影を
つくり出し、全体に趣のある佇まいを生み出している。エントランスは縦格子門扉の先にあり、緑が
つながったアプローチが来客を迎えてくれる。
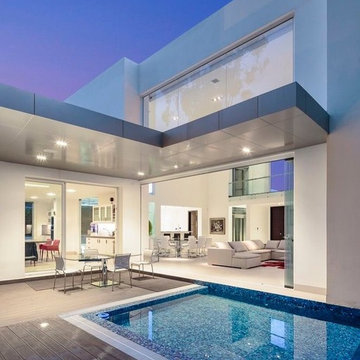
Idée de décoration pour une grande façade de maison minimaliste à un étage avec un revêtement mixte et un toit à quatre pans.
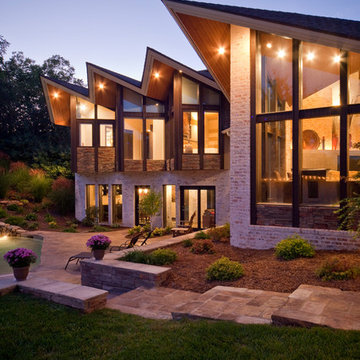
Photography by Starboard & Port of Springfield, Missouri.
Inspiration pour une grande façade de maison minimaliste en brique à un étage avec un toit à quatre pans et un toit en shingle.
Inspiration pour une grande façade de maison minimaliste en brique à un étage avec un toit à quatre pans et un toit en shingle.
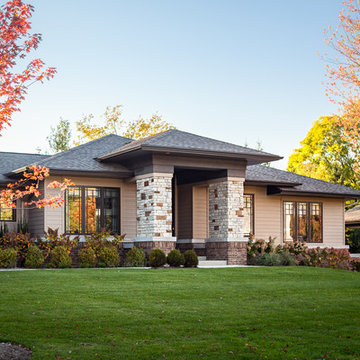
Builder: Brad DeHaan Homes
Photographer: Brad Gillette
Every day feels like a celebration in this stylish design that features a main level floor plan perfect for both entertaining and convenient one-level living. The distinctive transitional exterior welcomes friends and family with interesting peaked rooflines, stone pillars, stucco details and a symmetrical bank of windows. A three-car garage and custom details throughout give this compact home the appeal and amenities of a much-larger design and are a nod to the Craftsman and Mediterranean designs that influenced this updated architectural gem. A custom wood entry with sidelights match the triple transom windows featured throughout the house and echo the trim and features seen in the spacious three-car garage. While concentrated on one main floor and a lower level, there is no shortage of living and entertaining space inside. The main level includes more than 2,100 square feet, with a roomy 31 by 18-foot living room and kitchen combination off the central foyer that’s perfect for hosting parties or family holidays. The left side of the floor plan includes a 10 by 14-foot dining room, a laundry and a guest bedroom with bath. To the right is the more private spaces, with a relaxing 11 by 10-foot study/office which leads to the master suite featuring a master bath, closet and 13 by 13-foot sleeping area with an attractive peaked ceiling. The walkout lower level offers another 1,500 square feet of living space, with a large family room, three additional family bedrooms and a shared bath.
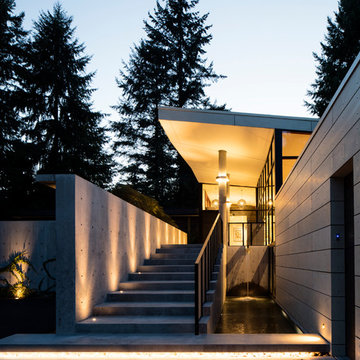
Exterior - Photo: Paul Warchol
Idées déco pour une façade de maison beige moderne en panneau de béton fibré de plain-pied avec un toit à quatre pans.
Idées déco pour une façade de maison beige moderne en panneau de béton fibré de plain-pied avec un toit à quatre pans.
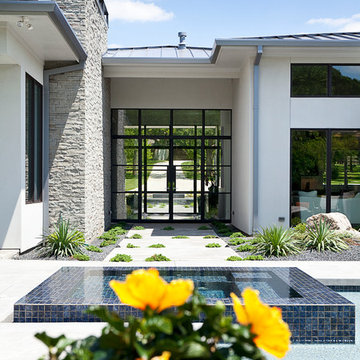
View from the Spa through the Main Entry [Photo by Ralph Lauer] [Landscaping and Pool Design by Lin Michaels]
Inspiration pour une façade de maison blanche minimaliste en pierre de taille moyenne et de plain-pied avec un toit à quatre pans et un toit en métal.
Inspiration pour une façade de maison blanche minimaliste en pierre de taille moyenne et de plain-pied avec un toit à quatre pans et un toit en métal.
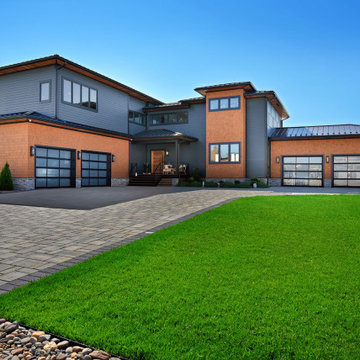
The exterior of the home is a modern home with clean lines, dark finishes, and and natural cedar shake accents.
Aménagement d'une grande façade de maison grise moderne en bois et bardeaux à un étage avec un toit à quatre pans, un toit en métal et un toit noir.
Aménagement d'une grande façade de maison grise moderne en bois et bardeaux à un étage avec un toit à quatre pans, un toit en métal et un toit noir.
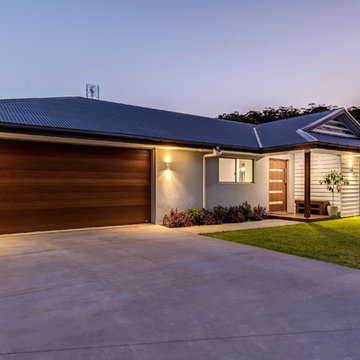
Inspiration pour une façade de maison multicolore minimaliste de plain-pied avec un revêtement mixte, un toit à quatre pans et un toit en métal.
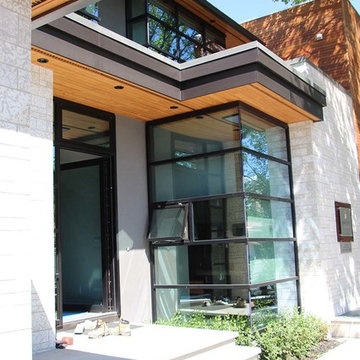
Exemple d'une grande façade de maison grise moderne à un étage avec un revêtement mixte, un toit en métal et un toit à quatre pans.
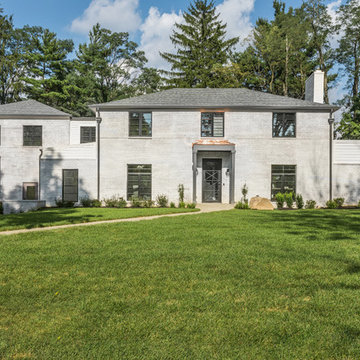
Idées déco pour une très grande façade de maison blanche moderne en brique à deux étages et plus avec un toit à quatre pans et un toit en shingle.
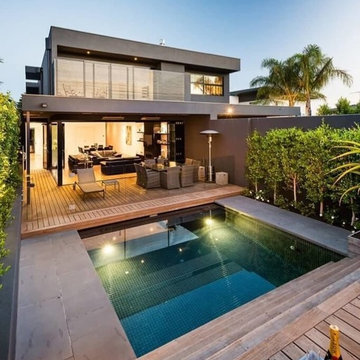
Idée de décoration pour une grande façade de maison minimaliste à un étage avec un revêtement mixte et un toit à quatre pans.
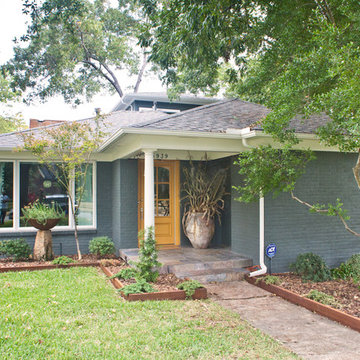
Inspiration pour une façade de maison grise minimaliste en brique de taille moyenne et à un étage avec un toit à quatre pans et un toit en shingle.
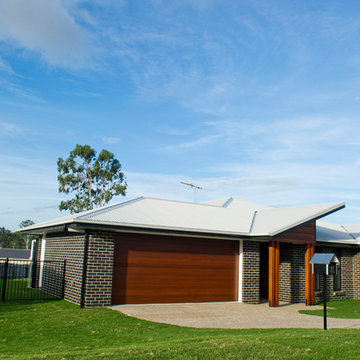
Cette image montre une façade de maison noire minimaliste en brique de taille moyenne et de plain-pied avec un toit à quatre pans.

Inspired by wide, flat landscapes and stunning views, Prairie style exteriors embrace horizontal lines, low-pitched roofs, and natural materials. This stunning two-story Modern Prairie home is no exception. With a pleasing symmetrical shape and modern materials, this home is clean and contemporary yet inviting at the same time. A wide, welcoming covered front entry is located front and center, flanked by dual garages and a symmetrical roofline with two chimneys. Wide windows emphasize the flow between exterior and interior and offer a beautiful view of the surrounding landscape.
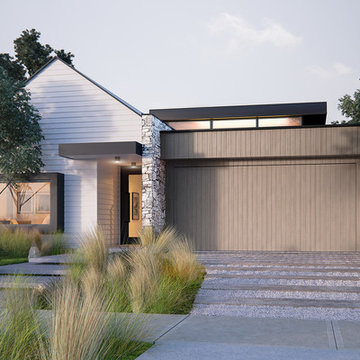
Kobi 'Black' facade with optional window seat and rear pop up.
Exemple d'une petite façade de maison blanche moderne en bois de plain-pied avec un toit à quatre pans et un toit en métal.
Exemple d'une petite façade de maison blanche moderne en bois de plain-pied avec un toit à quatre pans et un toit en métal.
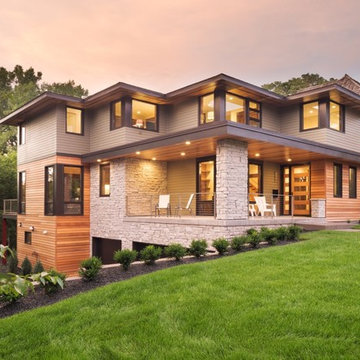
Landmark Photography
Réalisation d'une très grande façade de maison grise minimaliste à un étage avec un revêtement mixte, un toit à quatre pans et un toit mixte.
Réalisation d'une très grande façade de maison grise minimaliste à un étage avec un revêtement mixte, un toit à quatre pans et un toit mixte.
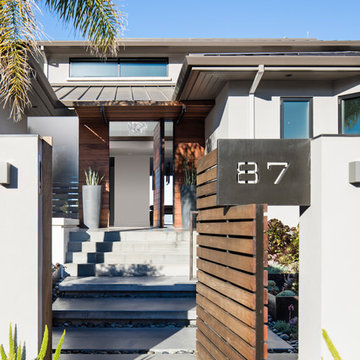
MEM Architecture, Ethan Kaplan Photographer
Cette photo montre une façade de maison marron moderne en bois de taille moyenne et à un étage avec un toit à quatre pans et un toit en métal.
Cette photo montre une façade de maison marron moderne en bois de taille moyenne et à un étage avec un toit à quatre pans et un toit en métal.
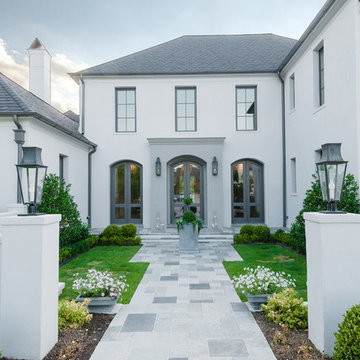
Katherine Willis Photography
Cette photo montre une grande façade de maison blanche moderne en stuc à un étage avec un toit à quatre pans.
Cette photo montre une grande façade de maison blanche moderne en stuc à un étage avec un toit à quatre pans.
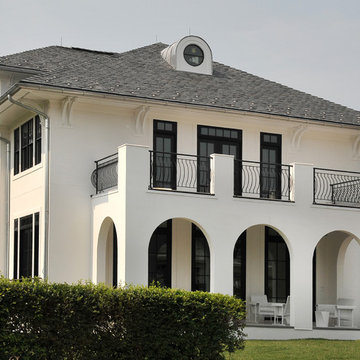
More Core Construction: Just Roof it! Just Completed this Camara Slate Roof with 6 inch 1/2 round zinc gutters, seiger snow guards, and a lead coated copper dormer Photo by Lou Handwerker
Idées déco de façades de maisons modernes avec un toit à quatre pans
12