Idées déco de façades de maisons modernes avec un toit à quatre pans
Trier par :
Budget
Trier par:Populaires du jour
141 - 160 sur 3 340 photos
1 sur 3
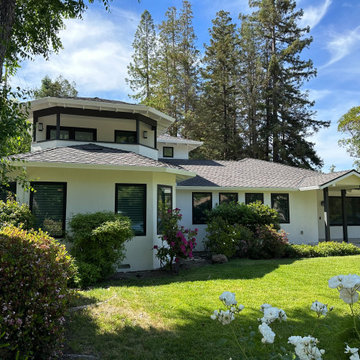
The project included adding a large kitchen and great room with a large La Cantina door to create an indoor/outdoor living space. Every surface was renewed, rooms were rearranged to increase their usefulness, and full house energy updates were done.
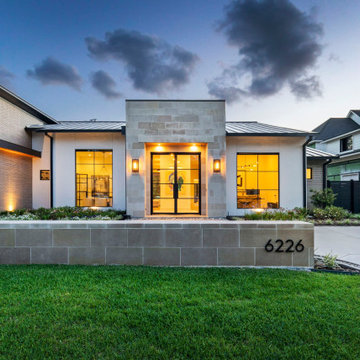
Cette image montre une grande façade de maison beige minimaliste en brique de plain-pied avec un toit à quatre pans, un toit en métal et un toit noir.
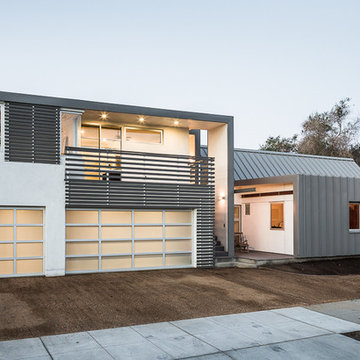
Ciro Coehlo
Idées déco pour une grande façade de maison blanche moderne en stuc à niveaux décalés avec un toit à quatre pans.
Idées déco pour une grande façade de maison blanche moderne en stuc à niveaux décalés avec un toit à quatre pans.

Home extensions and loft conversion in Barnet, EN5 London. Dormer in black tile with black windows and black fascia and gutters
Idées déco pour une grande façade de maison de ville noire moderne à deux étages et plus avec un revêtement mixte, un toit à quatre pans, un toit en tuile et un toit noir.
Idées déco pour une grande façade de maison de ville noire moderne à deux étages et plus avec un revêtement mixte, un toit à quatre pans, un toit en tuile et un toit noir.
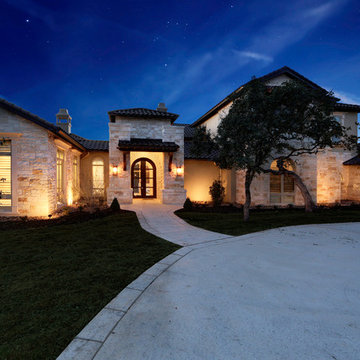
Don't let the Tuscan exterior of this home fool you. The inside of the home is a modern masterpiece. Featuring golden & beige tones with cream and gold Sisterdale Limestone, this is a classic exterior.
Julie Nader - Photography credit
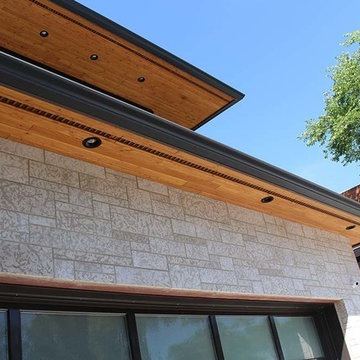
Aménagement d'une grande façade de maison grise moderne à un étage avec un revêtement mixte, un toit en métal et un toit à quatre pans.
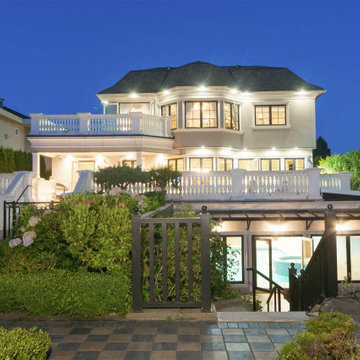
Exemple d'une grande façade de maison moderne à un étage avec un revêtement mixte et un toit à quatre pans.

Beautiful soft modern by Canterbury Custom Homes, LLC in University Park Texas. Large windows fill this home with light. Designer finishes include, extensive tile work, wall paper, specialty lighting, etc...

The Goody Nook, named by the owners in honor of one of their Great Grandmother's and Great Aunts after their bake shop they ran in Ohio to sell baked goods, thought it fitting since this space is a place to enjoy all things that bring them joy and happiness. This studio, which functions as an art studio, workout space, and hangout spot, also doubles as an entertaining hub. Used daily, the large table is usually covered in art supplies, but can also function as a place for sweets, treats, and horderves for any event, in tandem with the kitchenette adorned with a bright green countertop. An intimate sitting area with 2 lounge chairs face an inviting ribbon fireplace and TV, also doubles as space for them to workout in. The powder room, with matching green counters, is lined with a bright, fun wallpaper, that you can see all the way from the pool, and really plays into the fun art feel of the space. With a bright multi colored rug and lime green stools, the space is finished with a custom neon sign adorning the namesake of the space, "The Goody Nook”.

Cette image montre une grande façade de maison multicolore minimaliste à un étage avec un revêtement mixte, un toit à quatre pans et un toit en shingle.
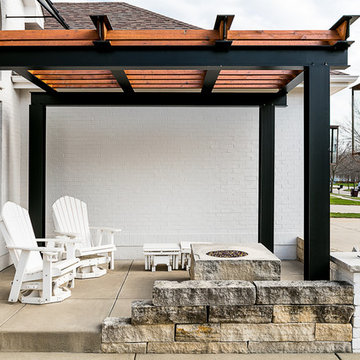
Cette photo montre une façade de maison blanche moderne en pierre de taille moyenne et de plain-pied avec un toit à quatre pans et un toit en shingle.
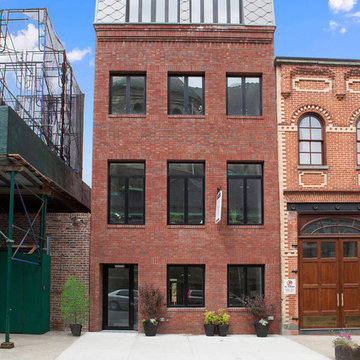
Inspiration pour une grande façade de maison de ville rouge minimaliste en brique à deux étages et plus avec un toit à quatre pans.
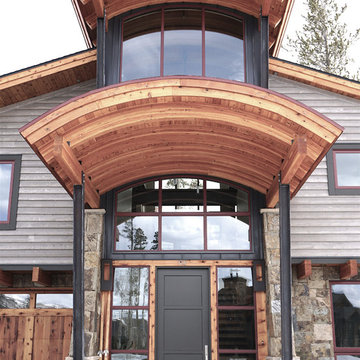
North Exterior Mountain Modern Home Entry with Barrel Vault Roofs Design By Trilogy Partners Architecture by BHH Partners Photos Michael D. Rath
Idées déco pour une façade de maison grise moderne de taille moyenne et à un étage avec un revêtement mixte et un toit à quatre pans.
Idées déco pour une façade de maison grise moderne de taille moyenne et à un étage avec un revêtement mixte et un toit à quatre pans.
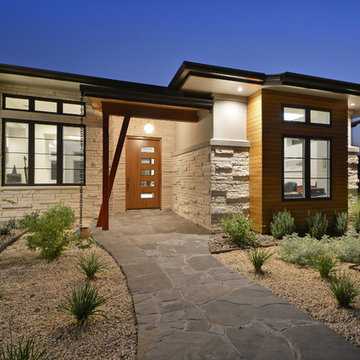
Twist Tours
Cette photo montre une façade de maison blanche moderne en brique de taille moyenne et de plain-pied avec un toit à quatre pans et un toit en métal.
Cette photo montre une façade de maison blanche moderne en brique de taille moyenne et de plain-pied avec un toit à quatre pans et un toit en métal.
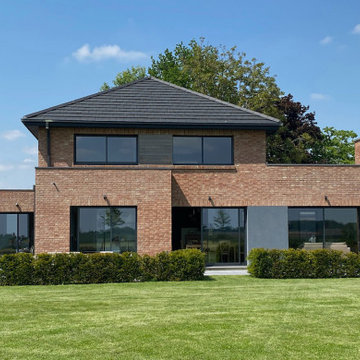
Idées déco pour une grande façade de maison moderne en brique à un étage avec un toit à quatre pans, un toit en tuile et un toit noir.
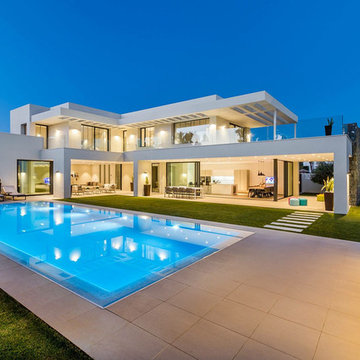
Aménagement d'une grande façade de maison moderne à un étage avec un revêtement mixte et un toit à quatre pans.
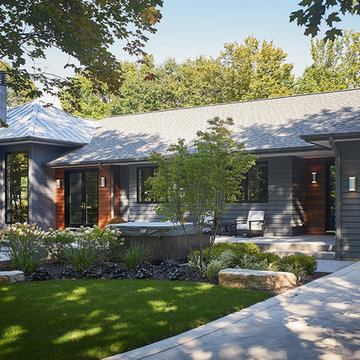
Tucked away in a densely wooded lot, this modern style home features crisp horizontal lines and outdoor patios that playfully offset a natural surrounding. A narrow front elevation with covered entry to the left and tall galvanized tower to the right help orient as many windows as possible to take advantage of natural daylight. Horizontal lap siding with a deep charcoal color wrap the perimeter of this home and are broken up by a horizontal windows and moments of natural wood siding.
Inside, the entry foyer immediately spills over to the right giving way to the living rooms twelve-foot tall ceilings, corner windows, and modern fireplace. In direct eyesight of the foyer, is the homes secondary entrance, which is across the dining room from a stairwell lined with a modern cabled railing system. A collection of rich chocolate colored cabinetry with crisp white counters organizes the kitchen around an island with seating for four. Access to the main level master suite can be granted off of the rear garage entryway/mudroom. A small room with custom cabinetry serves as a hub, connecting the master bedroom to a second walk-in closet and dual vanity bathroom.
Outdoor entertainment is provided by a series of landscaped terraces that serve as this homes alternate front facade. At the end of the terraces is a large fire pit that also terminates the axis created by the dining room doors.
Downstairs, an open concept family room is connected to a refreshment area and den. To the rear are two more bedrooms that share a large bathroom.
Photographer: Ashley Avila Photography
Builder: Bouwkamp Builders, Inc.
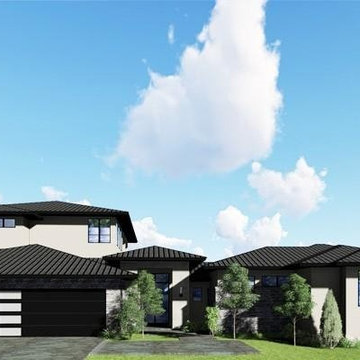
Perfectly poised to exploit zen-like lake views, this modern family home is a convergence of Frank Lloyd Wright’s signature Western architectural notes and 21st-century luxury. A dramatic interplay of a variety of stone, metal and glass, the L-shaped, 2-story, 4,300-square-foot structure proudly takes its place at water's edge in the lush and beautiful country club setting of Bentwater on Lake Conroe in Montgomery, TX.
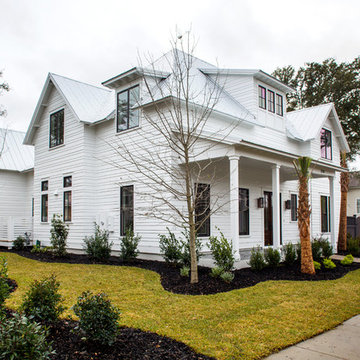
Matthew Scott Photographer, LLC
Idée de décoration pour une grande façade de maison blanche minimaliste en panneau de béton fibré à un étage avec un toit à quatre pans.
Idée de décoration pour une grande façade de maison blanche minimaliste en panneau de béton fibré à un étage avec un toit à quatre pans.
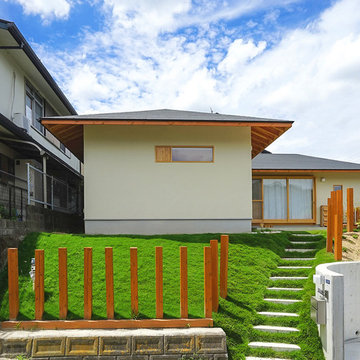
敷地は道路との高低差が、最大3.5m程あったのですが、駐車場を作る際の新設擁壁の高さを2m以下にして、上部を法面にすることでコストを抑えています。また、Rの擁壁はアプローチの壁も兼ねています。
Réalisation d'une petite façade de maison blanche minimaliste de plain-pied avec un toit à quatre pans.
Réalisation d'une petite façade de maison blanche minimaliste de plain-pied avec un toit à quatre pans.
Idées déco de façades de maisons modernes avec un toit à quatre pans
8