Idées déco de façades de maisons modernes avec un toit à quatre pans
Trier par :
Budget
Trier par:Populaires du jour
81 - 100 sur 3 344 photos
1 sur 3
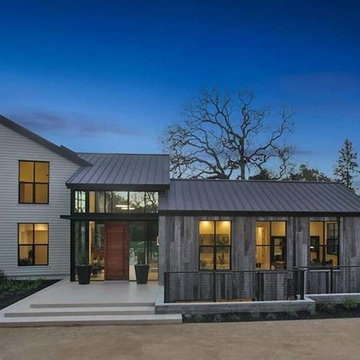
Cette photo montre une grande façade de maison grise moderne de plain-pied avec un revêtement mixte, un toit à quatre pans et un toit végétal.
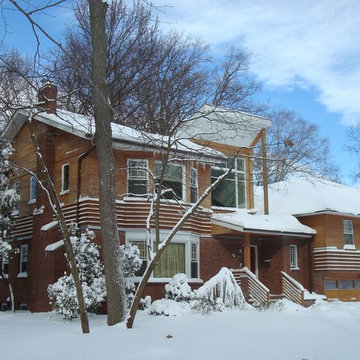
View of front facade, noting the new added upper floor volumes clad in cedar siding.
Idée de décoration pour une façade de maison minimaliste en bois de taille moyenne et à niveaux décalés avec un toit à quatre pans.
Idée de décoration pour une façade de maison minimaliste en bois de taille moyenne et à niveaux décalés avec un toit à quatre pans.
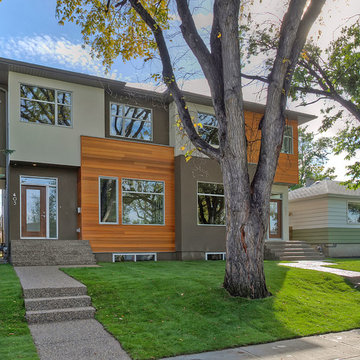
Photo courtesy Niklas Group
Cette image montre une façade de maison marron minimaliste en stuc de taille moyenne et à un étage avec un toit à quatre pans.
Cette image montre une façade de maison marron minimaliste en stuc de taille moyenne et à un étage avec un toit à quatre pans.
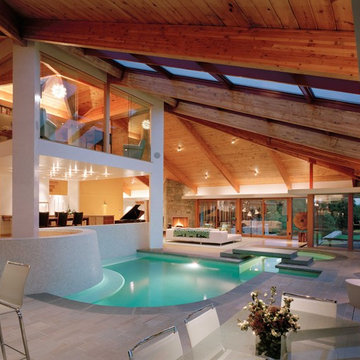
Peter Aaron
Exemple d'une grande façade de maison moderne en stuc à un étage avec un toit à quatre pans.
Exemple d'une grande façade de maison moderne en stuc à un étage avec un toit à quatre pans.
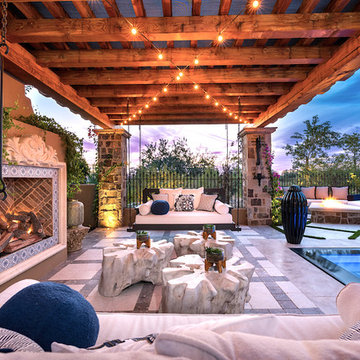
World Renowned Architecture Firm Fratantoni Design created this beautiful home! They design home plans for families all over the world in any size and style. They also have in-house Interior Designer Firm Fratantoni Interior Designers and world class Luxury Home Building Firm Fratantoni Luxury Estates! Hire one or all three companies to design and build and or remodel your home!
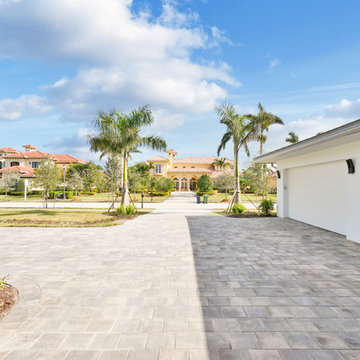
Idée de décoration pour une grande façade de maison blanche minimaliste en stuc à un étage avec un toit à quatre pans et un toit en shingle.
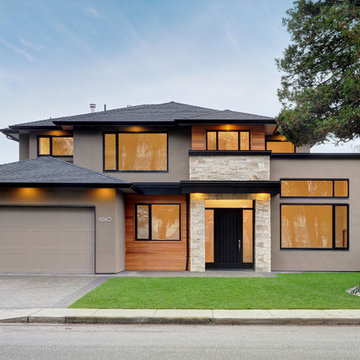
Idées déco pour une façade de maison beige moderne en stuc de taille moyenne et à un étage avec un toit en shingle et un toit à quatre pans.
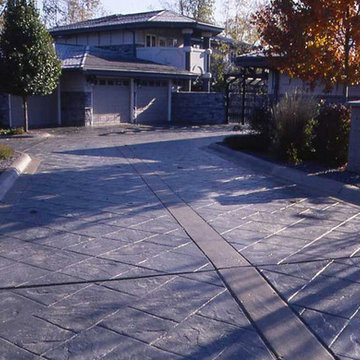
Cette image montre une grande façade de maison grise minimaliste en brique à un étage avec un toit à quatre pans.
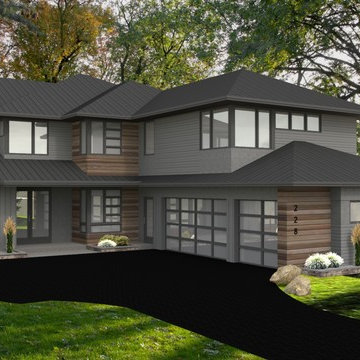
Modern styled home with prairie influences on Medicine Lake in the Twin Cities
Cette photo montre une façade de maison grise moderne à un étage avec un revêtement mixte, un toit à quatre pans et un toit en métal.
Cette photo montre une façade de maison grise moderne à un étage avec un revêtement mixte, un toit à quatre pans et un toit en métal.
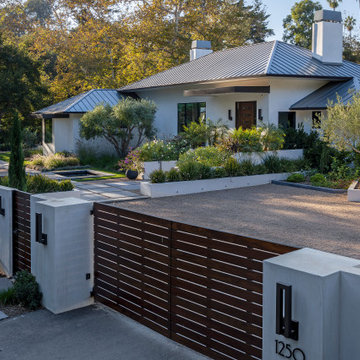
Inspiration pour une très grande façade de maison blanche minimaliste en stuc à un étage avec un toit à quatre pans, un toit en métal et un toit gris.
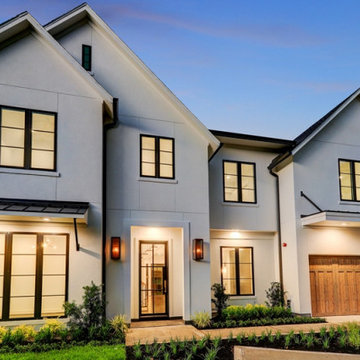
Grand, soft contemporary style home in Piney Point Village, Memorial, Houston
Idées déco pour une grande façade de maison blanche moderne en stuc à un étage avec un toit à quatre pans et un toit en shingle.
Idées déco pour une grande façade de maison blanche moderne en stuc à un étage avec un toit à quatre pans et un toit en shingle.
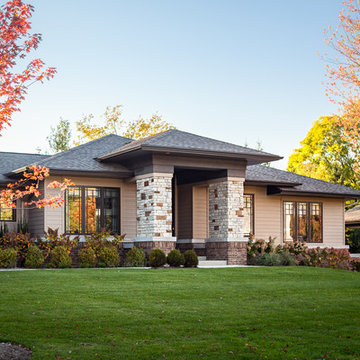
Builder: Brad DeHaan Homes
Photographer: Brad Gillette
Every day feels like a celebration in this stylish design that features a main level floor plan perfect for both entertaining and convenient one-level living. The distinctive transitional exterior welcomes friends and family with interesting peaked rooflines, stone pillars, stucco details and a symmetrical bank of windows. A three-car garage and custom details throughout give this compact home the appeal and amenities of a much-larger design and are a nod to the Craftsman and Mediterranean designs that influenced this updated architectural gem. A custom wood entry with sidelights match the triple transom windows featured throughout the house and echo the trim and features seen in the spacious three-car garage. While concentrated on one main floor and a lower level, there is no shortage of living and entertaining space inside. The main level includes more than 2,100 square feet, with a roomy 31 by 18-foot living room and kitchen combination off the central foyer that’s perfect for hosting parties or family holidays. The left side of the floor plan includes a 10 by 14-foot dining room, a laundry and a guest bedroom with bath. To the right is the more private spaces, with a relaxing 11 by 10-foot study/office which leads to the master suite featuring a master bath, closet and 13 by 13-foot sleeping area with an attractive peaked ceiling. The walkout lower level offers another 1,500 square feet of living space, with a large family room, three additional family bedrooms and a shared bath.
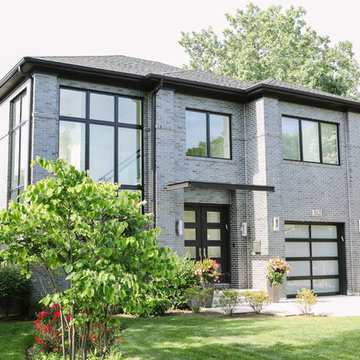
Photo Credit:
Aimée Mazzenga
Cette image montre une grande façade de maison multicolore minimaliste en brique à un étage avec un toit à quatre pans et un toit en shingle.
Cette image montre une grande façade de maison multicolore minimaliste en brique à un étage avec un toit à quatre pans et un toit en shingle.
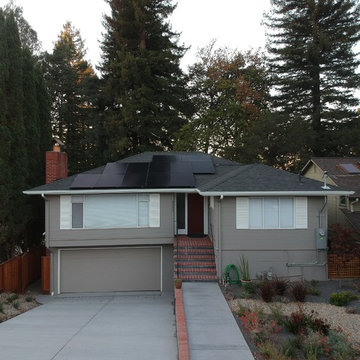
Cette image montre une façade de maison grise minimaliste en bois de taille moyenne et à un étage avec un toit en shingle et un toit à quatre pans.
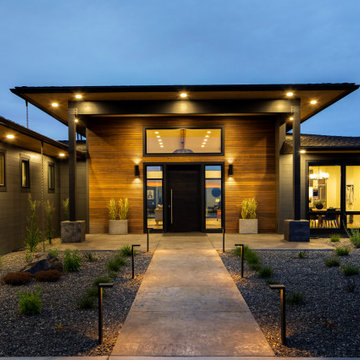
Inspiration pour une grande façade de maison grise minimaliste de plain-pied avec un revêtement mixte, un toit à quatre pans, un toit en shingle et un toit noir.
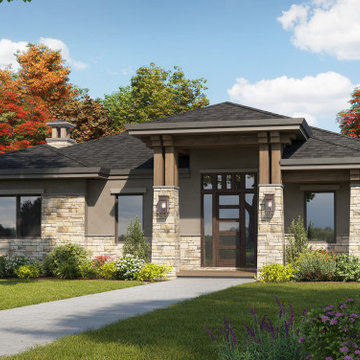
The Modern Craftsman, Laurel Hill model is part of a series of homes we designed for the luxury community Walnut Cove at the Cliffs, near Asheville, NC.
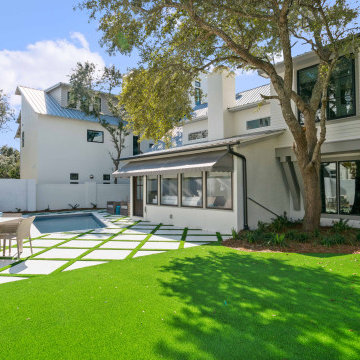
Located in Old Seagrove, FL, this 1980's beach house is steps away from the beach and a short walk from Seaside Square. Working with local general contractor, Corestruction, the existing 3 bedroom and 3 bath house was completely remodeled. Additionally, 3 more bedrooms and bathrooms were constructed over the existing garage and kitchen, staying within the original footprint.
The modern coastal design focused on maximizing light and creating a comfortable and inviting home to accommodate large families vacationing at the beach. The large backyard was completely overhauled, adding a pool, limestone pavers and turf, to create a relaxing outdoor living space.
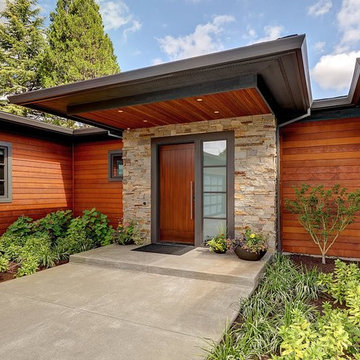
Idée de décoration pour une grande façade de maison multicolore minimaliste de plain-pied avec un revêtement mixte, un toit à quatre pans et un toit en shingle.
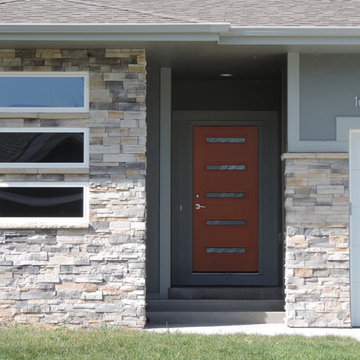
Idées déco pour une façade de maison grise moderne de plain-pied avec un revêtement mixte, un toit à quatre pans et un toit en shingle.
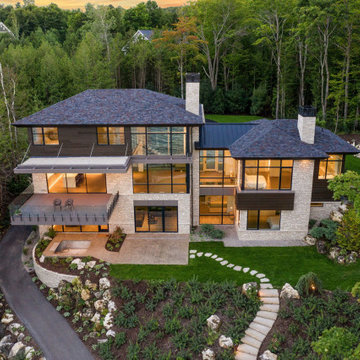
Nestled along the shore of Lake Michigan lies this modern and sleek outdoor living focused home. The intentional design of the home allows for views of the lake from all levels. The black trimmed floor-to-ceiling windows and overhead doors are subdivided into horizontal panes of glass, further reinforcing the modern aesthetic.
The rear of the home overlooks the calm waters of the lake and showcases an outdoor lover’s dream. The rear elevation highlights several gathering areas including a covered patio, hot tub, lakeside seating, and a large campfire space for entertaining.
This modern-style home features crisp horizontal lines and outdoor spaces that playfully offset the natural surrounding. Stunning mixed materials and contemporary design elements elevate this three-story home. Dark horinizoal siding and natural stone veneer are set against black windows and a dark hip roof with metal accents.
Idées déco de façades de maisons modernes avec un toit à quatre pans
5