Idées déco de façades de maisons modernes avec un toit à quatre pans
Trier par :
Budget
Trier par:Populaires du jour
61 - 80 sur 3 344 photos
1 sur 3
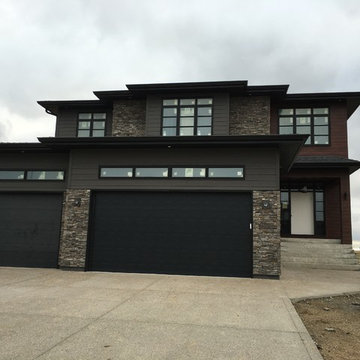
Custom build in Regina, Saskatchewan. James Hardie Siding with Steel Long Board at entry.
Idées déco pour une façade de maison grise moderne en panneau de béton fibré à un étage avec un toit à quatre pans.
Idées déco pour une façade de maison grise moderne en panneau de béton fibré à un étage avec un toit à quatre pans.

Réalisation d'une très grande façade de maison beige minimaliste en pierre à trois étages et plus avec un toit à quatre pans, un toit en métal et un toit marron.

Cette photo montre une façade de maison multicolore moderne en pierre et bardage à clin de taille moyenne et à deux étages et plus avec un toit à quatre pans, un toit en métal et un toit gris.
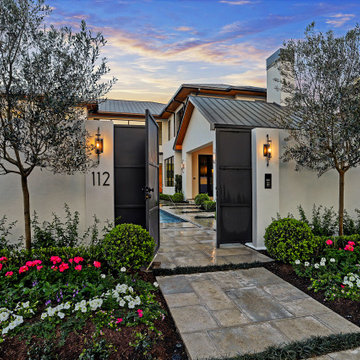
Cette image montre une grande façade de maison minimaliste en stuc à un étage avec un toit à quatre pans, un toit en métal et un toit gris.
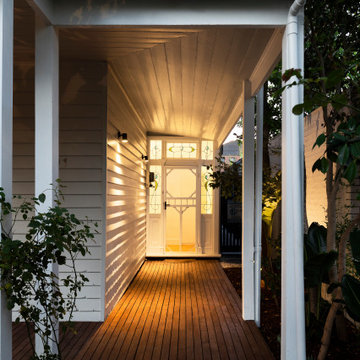
Aménagement d'une façade de maison blanche moderne en bois de taille moyenne et de plain-pied avec un toit à quatre pans et un toit en métal.
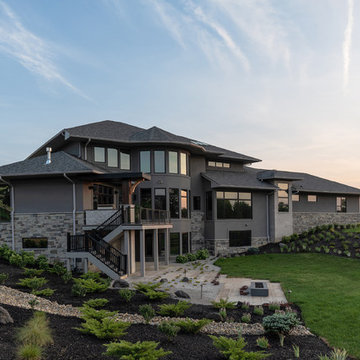
Kelly Ann Photos
Idée de décoration pour une grande façade de maison grise minimaliste en pierre à un étage avec un toit à quatre pans et un toit en shingle.
Idée de décoration pour une grande façade de maison grise minimaliste en pierre à un étage avec un toit à quatre pans et un toit en shingle.
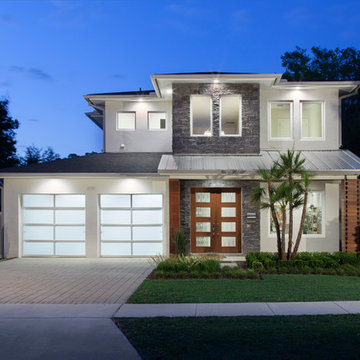
Cette photo montre une grande façade de maison blanche moderne en pierre à un étage avec un toit à quatre pans.
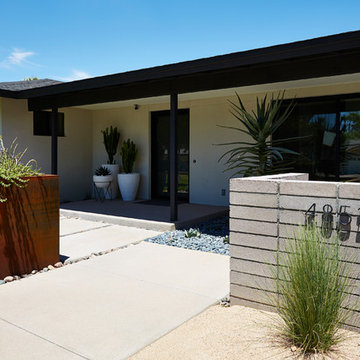
Steve Craft
www.stevecraftephotography.com
Aménagement d'une façade de maison blanche moderne en stuc de plain-pied avec un toit à quatre pans.
Aménagement d'une façade de maison blanche moderne en stuc de plain-pied avec un toit à quatre pans.
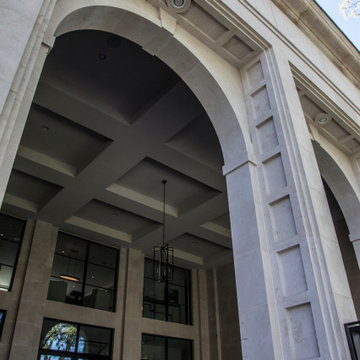
entry Arch
Inspiration pour une grande façade de maison beige minimaliste en pierre à un étage avec un toit à quatre pans et un toit en shingle.
Inspiration pour une grande façade de maison beige minimaliste en pierre à un étage avec un toit à quatre pans et un toit en shingle.
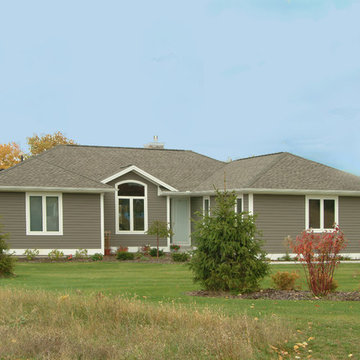
Idée de décoration pour une façade de maison grise minimaliste en bois de taille moyenne et à un étage avec un toit à quatre pans et un toit en shingle.
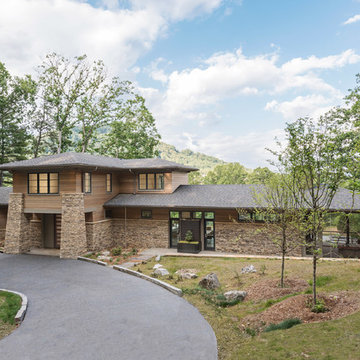
We drew inspiration from traditional prairie motifs and updated them for this modern home in the mountains. Throughout the residence, there is a strong theme of horizontal lines integrated with a natural, woodsy palette and a gallery-like aesthetic on the inside.
Interiors by Alchemy Design
Photography by Todd Crawford
Built by Tyner Construction
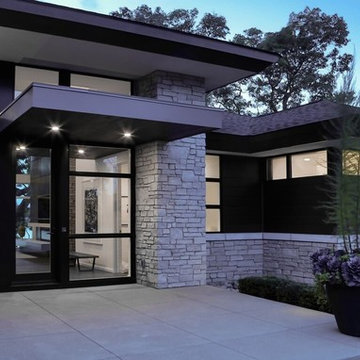
Réalisation d'une grande façade de maison multicolore minimaliste à un étage avec un revêtement mixte, un toit à quatre pans et un toit en shingle.
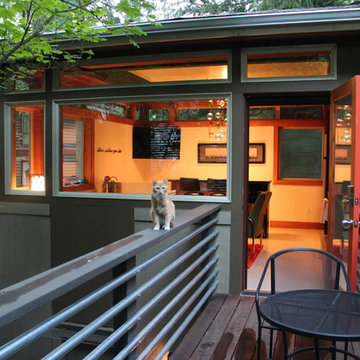
Bridge/deck for al fresco dining.
Scott Becker | Architect
Idées déco pour une petite façade de maison grise moderne en bois à un étage avec un toit à quatre pans.
Idées déco pour une petite façade de maison grise moderne en bois à un étage avec un toit à quatre pans.
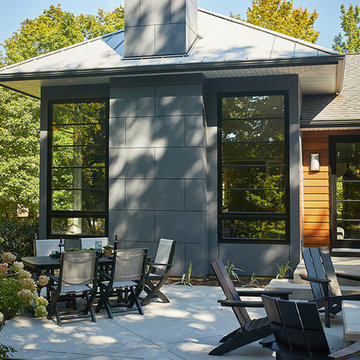
Tucked away in a densely wooded lot, this modern style home features crisp horizontal lines and outdoor patios that playfully offset a natural surrounding. A narrow front elevation with covered entry to the left and tall galvanized tower to the right help orient as many windows as possible to take advantage of natural daylight. Horizontal lap siding with a deep charcoal color wrap the perimeter of this home and are broken up by a horizontal windows and moments of natural wood siding.
Inside, the entry foyer immediately spills over to the right giving way to the living rooms twelve-foot tall ceilings, corner windows, and modern fireplace. In direct eyesight of the foyer, is the homes secondary entrance, which is across the dining room from a stairwell lined with a modern cabled railing system. A collection of rich chocolate colored cabinetry with crisp white counters organizes the kitchen around an island with seating for four. Access to the main level master suite can be granted off of the rear garage entryway/mudroom. A small room with custom cabinetry serves as a hub, connecting the master bedroom to a second walk-in closet and dual vanity bathroom.
Outdoor entertainment is provided by a series of landscaped terraces that serve as this homes alternate front facade. At the end of the terraces is a large fire pit that also terminates the axis created by the dining room doors.
Downstairs, an open concept family room is connected to a refreshment area and den. To the rear are two more bedrooms that share a large bathroom.
Photographer: Ashley Avila Photography
Builder: Bouwkamp Builders, Inc.
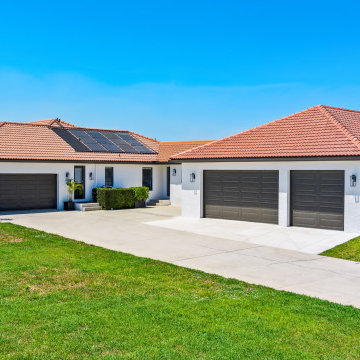
Cette image montre une grande façade de maison blanche minimaliste en stuc de plain-pied avec un toit à quatre pans, un toit en tuile et un toit rouge.
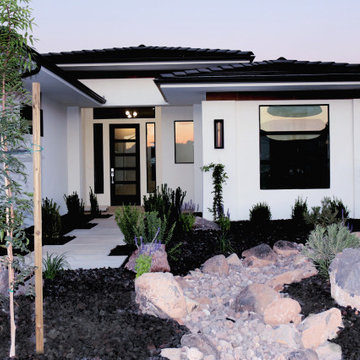
Front elevation closeup modern prairie lava rock landscape native plants and cactus
Idée de décoration pour une façade de maison blanche minimaliste en stuc de plain-pied avec un toit à quatre pans, un toit en tuile et un toit noir.
Idée de décoration pour une façade de maison blanche minimaliste en stuc de plain-pied avec un toit à quatre pans, un toit en tuile et un toit noir.
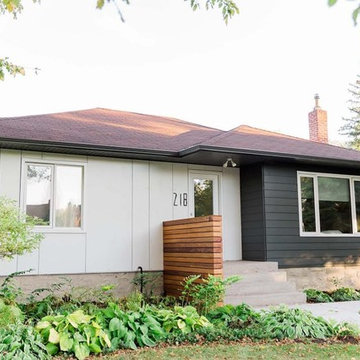
Idée de décoration pour une façade de maison multicolore minimaliste de taille moyenne et de plain-pied avec un revêtement mixte, un toit à quatre pans et un toit en shingle.
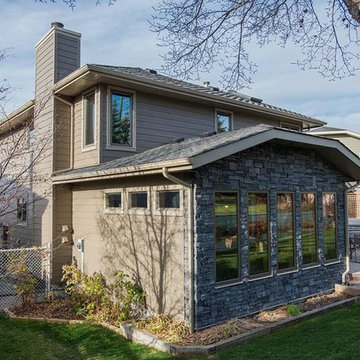
Cette image montre une grande façade de maison grise minimaliste à un étage avec un revêtement mixte, un toit à quatre pans et un toit en shingle.
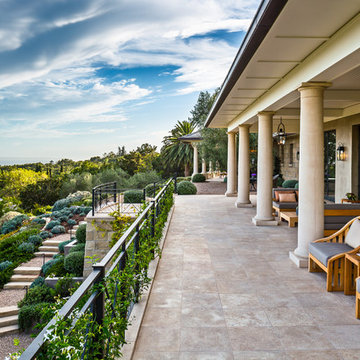
Ciro Coelho
Exemple d'une grande façade de maison moderne en stuc de plain-pied avec un toit à quatre pans.
Exemple d'une grande façade de maison moderne en stuc de plain-pied avec un toit à quatre pans.
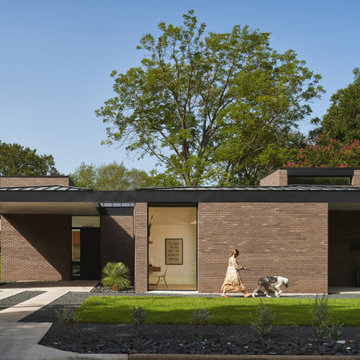
The project began with this request to have a home that was understated but uniquely unfolded after entering. Each living space redirects orientation; expansive courtyard views shift to private gardens, and neighborhood foliage is displayed in vaulted clerestory windows, also giving unexpected volume to the low-slung house. The house is organized around an existing pecan tree and proposed pool with bedrooms off the courtyard. The living room and master bedroom bookend this oasis with covered patios under the canopy overlooking the pool.
Idées déco de façades de maisons modernes avec un toit à quatre pans
4