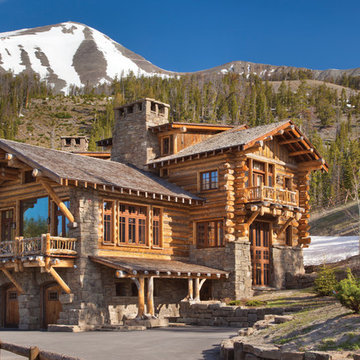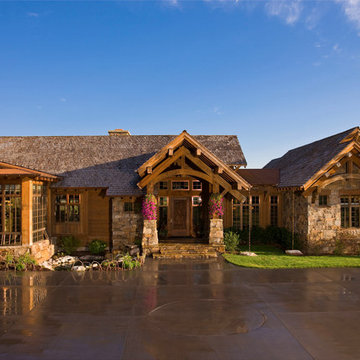Idées déco de façades de maisons montagne avec différents matériaux de revêtement
Trier par :
Budget
Trier par:Populaires du jour
81 - 100 sur 20 843 photos
1 sur 3
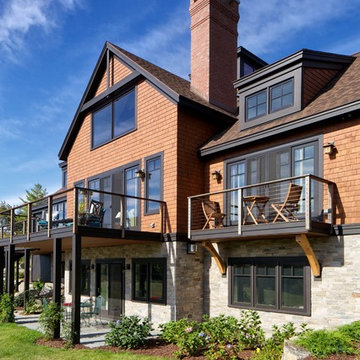
David Clough Photography
Idée de décoration pour une très grande façade de maison marron chalet en bois à deux étages et plus avec un toit à quatre pans et un toit en shingle.
Idée de décoration pour une très grande façade de maison marron chalet en bois à deux étages et plus avec un toit à quatre pans et un toit en shingle.

A luxury residence in Vail, Colorado featuring wire-brushed Bavarian Oak wide-plank wood floors in a custom finish and reclaimed sunburnt siding on the ceiling.
Arrigoni Woods specializes in wide-plank wood flooring, both recycled and engineered. Our wood comes from old-growth Western European forests that are sustainably managed. Arrigoni's uniquely engineered wood (which has the look and feel of solid wood) features a trio of layered engineered planks, with a middle layer of transversely laid vertical grain spruce, providing a solid core.
This gorgeous mountain modern home was completed in the Fall of 2014. Using only the finest of materials and finishes, this home is the ultimate dream home.
Photographer: Kimberly Gavin
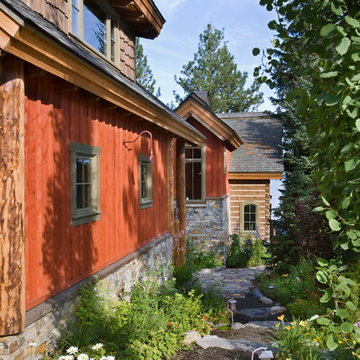
This beautiful lakefront home designed by MossCreek features a wide range of design elements that work together perfectly. From it's Arts and Craft exteriors to it's Cowboy Decor interior, this ultimate lakeside cabin is the perfect summer retreat.
Designed as a place for family and friends to enjoy lake living, the home has an open living main level with a kitchen, dining room, and two story great room all sharing lake views. The Master on the Main bedroom layout adds to the livability of this home, and there's even a bunkroom for the kids and their friends.
Expansive decks, and even an upstairs "Romeo and Juliet" balcony all provide opportunities for outdoor living, and the two-car garage located in front of the home echoes the styling of the home.
Working with a challenging narrow lakefront lot, MossCreek succeeded in creating a family vacation home that guarantees a "perfect summer at the lake!". Photos: Roger Wade
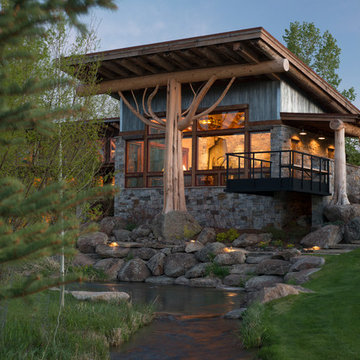
Exemple d'une façade de maison montagne à un étage avec un revêtement mixte et un toit en appentis.

James Kruger, LandMark Photography,
Peter Eskuche, AIA, Eskuche Design,
Sharon Seitz, HISTORIC studio, Interior Design
Cette photo montre une très grande façade de maison beige montagne à un étage avec un revêtement mixte.
Cette photo montre une très grande façade de maison beige montagne à un étage avec un revêtement mixte.
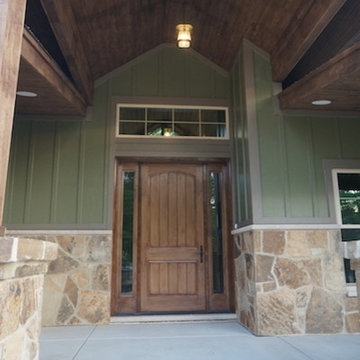
DJK Custom Homes, Inc.
Cette photo montre une grande façade de maison verte montagne à un étage avec un revêtement mixte.
Cette photo montre une grande façade de maison verte montagne à un étage avec un revêtement mixte.
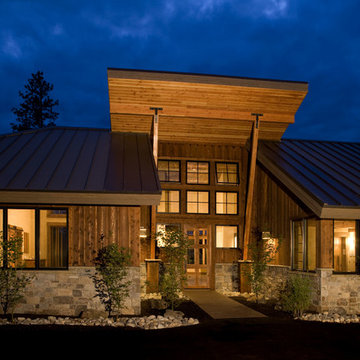
Entry | Photo: Mike Seidl
Aménagement d'une façade de maison montagne en bois de plain-pied et de taille moyenne avec un toit en appentis.
Aménagement d'une façade de maison montagne en bois de plain-pied et de taille moyenne avec un toit en appentis.
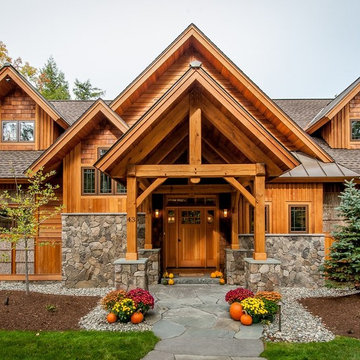
Northpeak Design
Cette image montre une grande façade de maison marron chalet en bois à un étage avec un toit à deux pans.
Cette image montre une grande façade de maison marron chalet en bois à un étage avec un toit à deux pans.
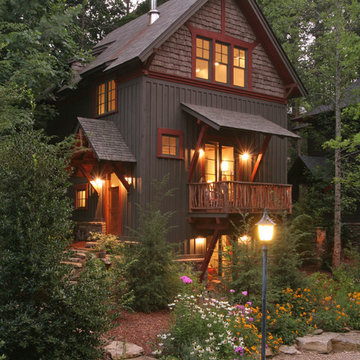
Chris Ermides
Réalisation d'une façade de maison chalet en bois de taille moyenne et à deux étages et plus avec un toit à deux pans.
Réalisation d'une façade de maison chalet en bois de taille moyenne et à deux étages et plus avec un toit à deux pans.
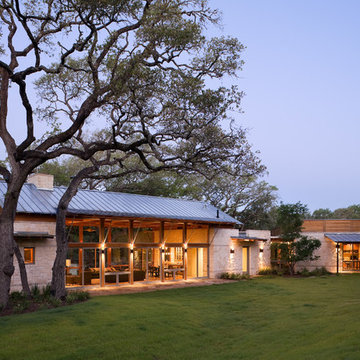
The program consists of a detached Guest House with full Kitchen, Living and Dining amenities, Carport and Office Building with attached Main house and Master Bedroom wing. The arrangement of buildings was dictated by the numerous majestic oaks and organized as a procession of spaces leading from the Entry arbor up to the front door. Large covered terraces and arbors were used to extend the interior living spaces out onto the site.
All the buildings are clad in Texas limestone with accent bands of Leuders limestone to mimic the local limestone cliffs in the area. Steel was used on the arbors and fences and left to rust. Vertical grain Douglas fir was used on the interior while flagstone and stained concrete floors were used throughout. The flagstone floors extend from the exterior entry arbors into the interior of the Main Living space and out onto the Main house terraces.
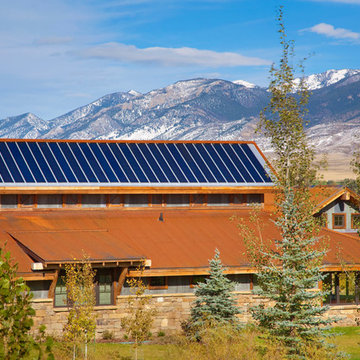
Solar Panels on roof
Inspiration pour une très grande façade de maison beige chalet à un étage avec un revêtement mixte, un toit à deux pans et un toit en métal.
Inspiration pour une très grande façade de maison beige chalet à un étage avec un revêtement mixte, un toit à deux pans et un toit en métal.
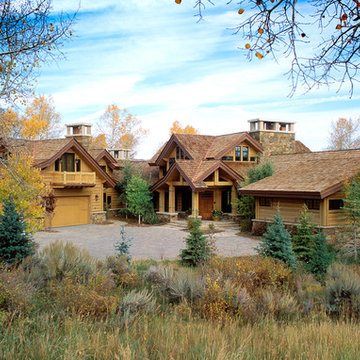
Cette image montre une grande façade de maison marron chalet en bois à un étage avec un toit à deux pans.
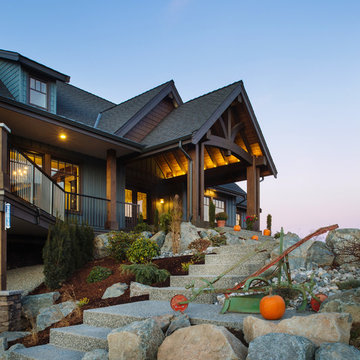
Inspiration pour une grande façade de maison beige chalet en bois à deux étages et plus.

Stephen Ironside
Cette photo montre une grande façade de maison grise et métallique montagne à un étage avec un toit en appentis et un toit en métal.
Cette photo montre une grande façade de maison grise et métallique montagne à un étage avec un toit en appentis et un toit en métal.
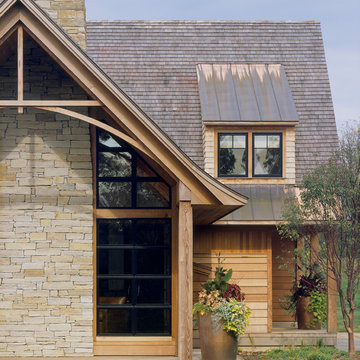
Westphalen Photography
Réalisation d'une façade de maison chalet en bois avec un toit à deux pans.
Réalisation d'une façade de maison chalet en bois avec un toit à deux pans.
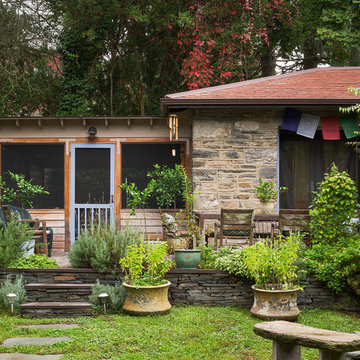
Sam Oberter www.samoberter.com
Inspiration pour une façade de maison chalet en pierre.
Inspiration pour une façade de maison chalet en pierre.
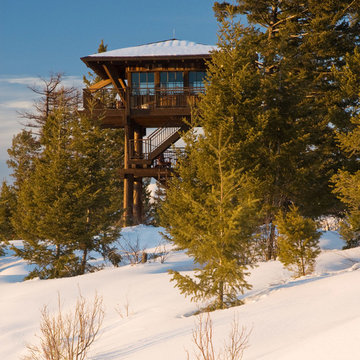
© Heidi A. Long
Exemple d'une façade de maison montagne en bois avec un toit à quatre pans.
Exemple d'une façade de maison montagne en bois avec un toit à quatre pans.
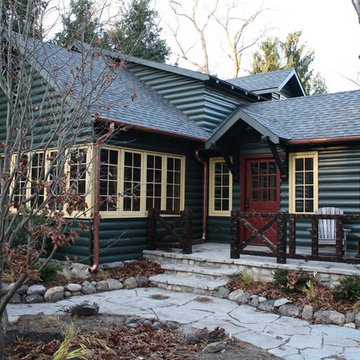
This original 1930's Michiana Log home was updated for year round use with an addition that included an Entry, connecting to a new two-car garage, Master Suite, Dining Room, Office, Bunk Room, and Screen Porch. Careful design consideration was given to maintaining the original cabin aesthetic, including the exterior materials and the intimacy of the interior spaces. Privacy and the creation of outdoor spaces was also a priority.
Idées déco de façades de maisons montagne avec différents matériaux de revêtement
5
