Idées déco de façades de maisons montagne avec différents matériaux de revêtement
Trier par :
Budget
Trier par:Populaires du jour
101 - 120 sur 20 830 photos
1 sur 3
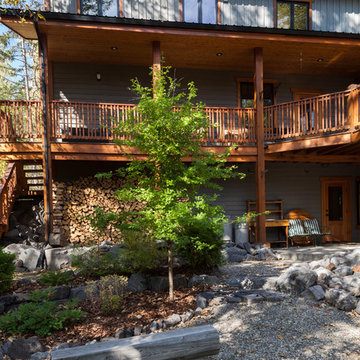
Idées déco pour une façade de maison grise montagne en bois de taille moyenne et à un étage avec un toit à deux pans.
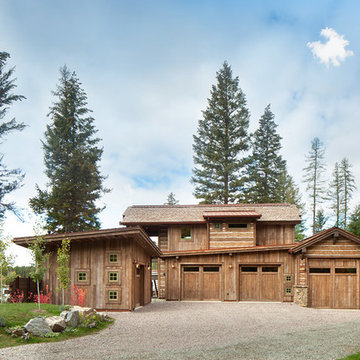
Located on the pristine Glenn Lake in Eureka, Montana, Robertson Lake House was designed for a family as a summer getaway. The design for this retreat took full advantage of an idyllic lake setting. With stunning views of the lake and all the wildlife that inhabits the area it was a perfect platform to use large glazing and create fun outdoor spaces.
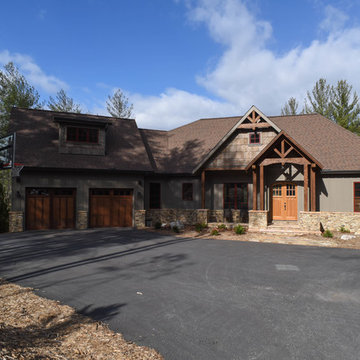
Cette photo montre une façade de maison beige montagne de taille moyenne et à un étage avec un revêtement mixte et un toit à deux pans.
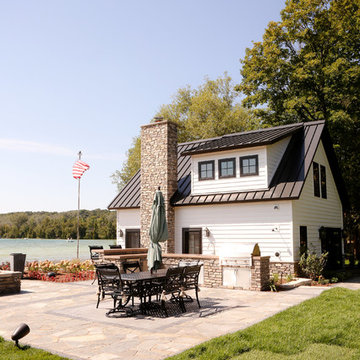
Exemple d'une petite façade de maison blanche montagne en bois à un étage avec un toit à deux pans.
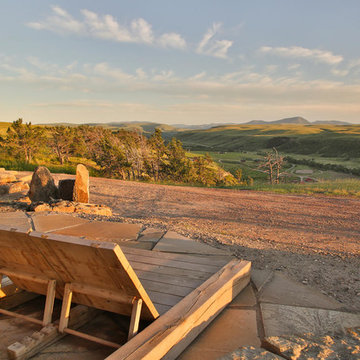
Aménagement d'une grande façade de maison marron montagne en bois à un étage avec un toit à deux pans.
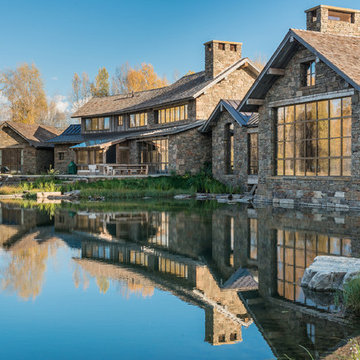
Photo Credit: JLF Architecture
Idée de décoration pour une très grande façade de maison marron chalet en pierre à un étage avec un toit à deux pans.
Idée de décoration pour une très grande façade de maison marron chalet en pierre à un étage avec un toit à deux pans.
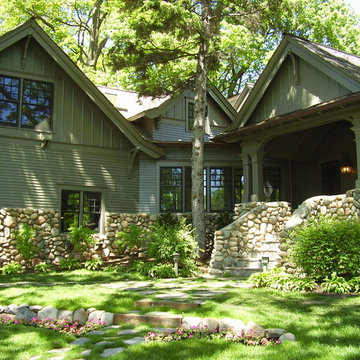
Cette photo montre une grande façade de maison verte montagne à un étage avec un revêtement en vinyle et un toit à deux pans.
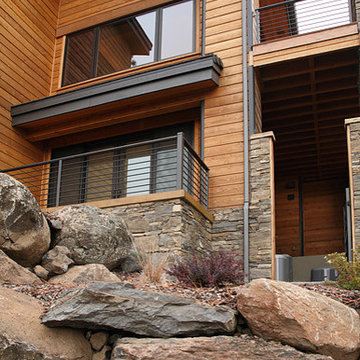
Inspiration pour une très grande façade de maison marron chalet en bois à un étage avec un toit à croupette.
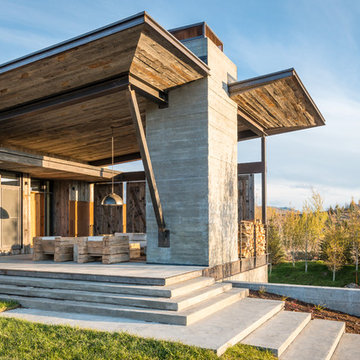
Inspiration pour une grande façade de maison chalet à un étage avec un revêtement mixte et un toit en appentis.
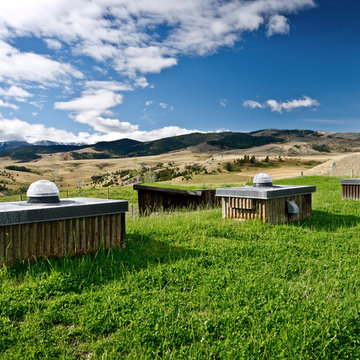
Photo of the roof chimneys used for all roof penetrations and skylight tubes.
Photo: Mike Wiseman
Exemple d'une façade de maison marron montagne de taille moyenne et de plain-pied avec un revêtement mixte et un toit à deux pans.
Exemple d'une façade de maison marron montagne de taille moyenne et de plain-pied avec un revêtement mixte et un toit à deux pans.
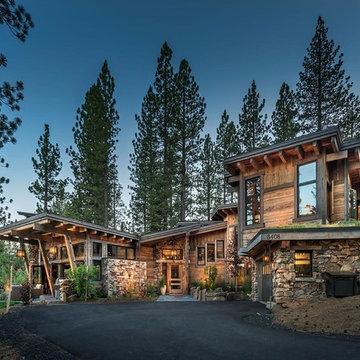
Idées déco pour une façade de maison montagne en bois avec un toit en appentis.
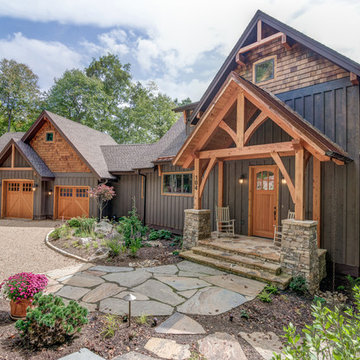
Idée de décoration pour une façade de maison noire chalet en bois à un étage avec un toit à deux pans.
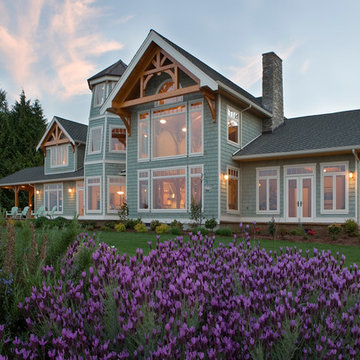
Inspiration pour une grande façade de maison verte chalet en bois à un étage avec un toit à deux pans et un toit en shingle.
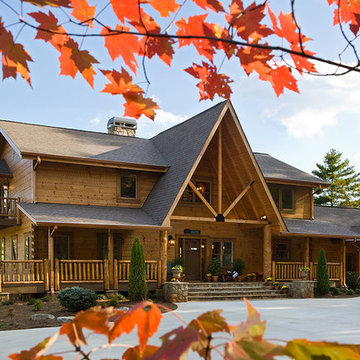
Idées déco pour une grande façade de maison marron montagne en bois à un étage avec un toit à quatre pans et un toit en shingle.
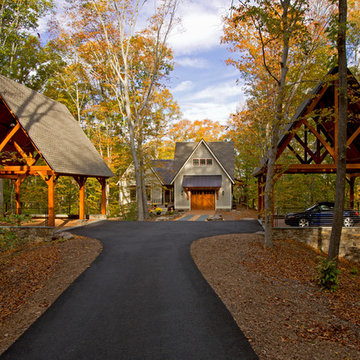
The design of this home was driven by the owners’ desire for a three-bedroom waterfront home that showcased the spectacular views and park-like setting. As nature lovers, they wanted their home to be organic, minimize any environmental impact on the sensitive site and embrace nature.
This unique home is sited on a high ridge with a 45° slope to the water on the right and a deep ravine on the left. The five-acre site is completely wooded and tree preservation was a major emphasis. Very few trees were removed and special care was taken to protect the trees and environment throughout the project. To further minimize disturbance, grades were not changed and the home was designed to take full advantage of the site’s natural topography. Oak from the home site was re-purposed for the mantle, powder room counter and select furniture.
The visually powerful twin pavilions were born from the need for level ground and parking on an otherwise challenging site. Fill dirt excavated from the main home provided the foundation. All structures are anchored with a natural stone base and exterior materials include timber framing, fir ceilings, shingle siding, a partial metal roof and corten steel walls. Stone, wood, metal and glass transition the exterior to the interior and large wood windows flood the home with light and showcase the setting. Interior finishes include reclaimed heart pine floors, Douglas fir trim, dry-stacked stone, rustic cherry cabinets and soapstone counters.
Exterior spaces include a timber-framed porch, stone patio with fire pit and commanding views of the Occoquan reservoir. A second porch overlooks the ravine and a breezeway connects the garage to the home.
Numerous energy-saving features have been incorporated, including LED lighting, on-demand gas water heating and special insulation. Smart technology helps manage and control the entire house.
Greg Hadley Photography
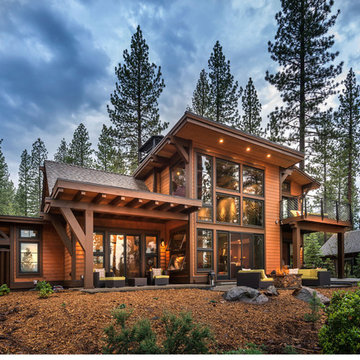
Vance Fox
Idée de décoration pour une façade de maison marron chalet en bois de taille moyenne et à un étage.
Idée de décoration pour une façade de maison marron chalet en bois de taille moyenne et à un étage.

Paul Vu Photographer
www.paulvuphotographer.com
Exemple d'une petite façade de maison marron montagne en bois de plain-pied avec un toit en appentis et un toit en métal.
Exemple d'une petite façade de maison marron montagne en bois de plain-pied avec un toit en appentis et un toit en métal.
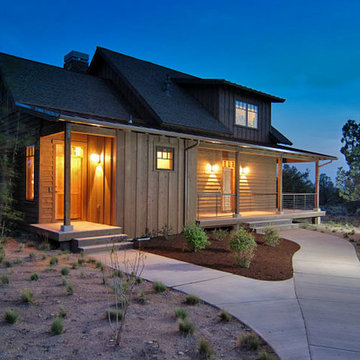
Brasada Ranch Resort - Vista 2 story Cabin by Western Design International
Cette photo montre une façade de maison marron montagne en bois de taille moyenne et à un étage.
Cette photo montre une façade de maison marron montagne en bois de taille moyenne et à un étage.
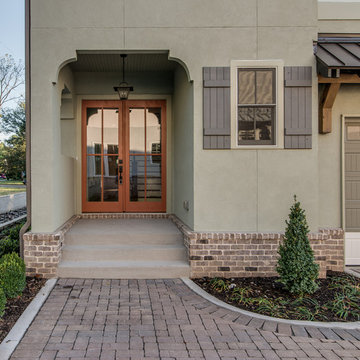
Front door stained in Sherwin Williams Covered Bridge
Cette image montre une façade de maison verte chalet à un étage avec un revêtement mixte.
Cette image montre une façade de maison verte chalet à un étage avec un revêtement mixte.
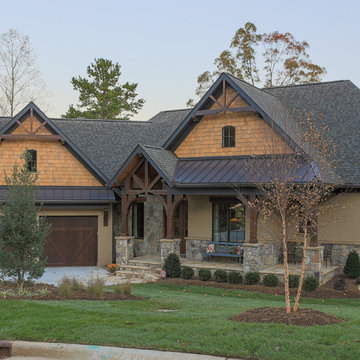
The exterior of this beautiful Lake Wylie lake house consists of stucco, stone and cedar shake. The bronze windows, cedar headers and beams, metal porch roof, and stained garage doors all add to the rustic feel of the home.
Designed by Melodie Durham of Durham Designs & Consulting, LLC.
Photo by Livengood Photographs [www.livengoodphotographs.com/design].
Idées déco de façades de maisons montagne avec différents matériaux de revêtement
6