Idées déco de façades de maisons montagne avec un toit en métal
Trier par :
Budget
Trier par:Populaires du jour
141 - 160 sur 3 027 photos
1 sur 3
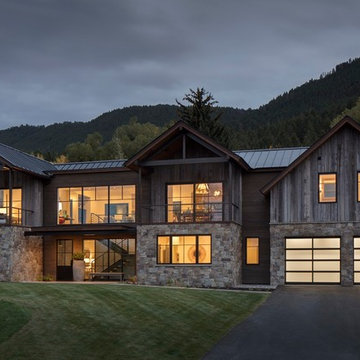
Photos by Gordon Gregory
Exemple d'une grande façade de maison grise montagne à un étage avec un revêtement mixte, un toit à deux pans et un toit en métal.
Exemple d'une grande façade de maison grise montagne à un étage avec un revêtement mixte, un toit à deux pans et un toit en métal.
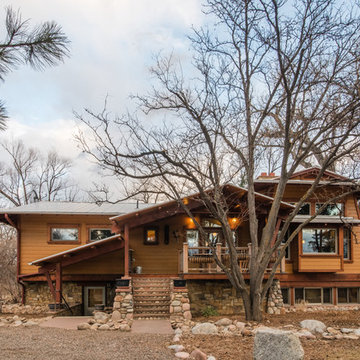
Exemple d'une façade de maison marron montagne de taille moyenne et à un étage avec un revêtement mixte, un toit à deux pans et un toit en métal.
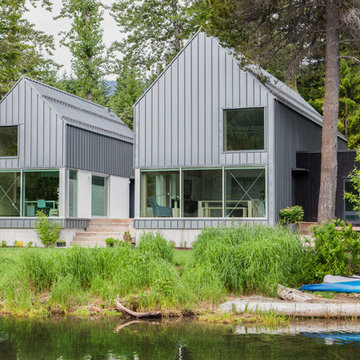
Photo Credit @ Joshua Dool
Idée de décoration pour une façade de maison grise chalet de taille moyenne et à un étage avec un revêtement mixte, un toit à deux pans et un toit en métal.
Idée de décoration pour une façade de maison grise chalet de taille moyenne et à un étage avec un revêtement mixte, un toit à deux pans et un toit en métal.
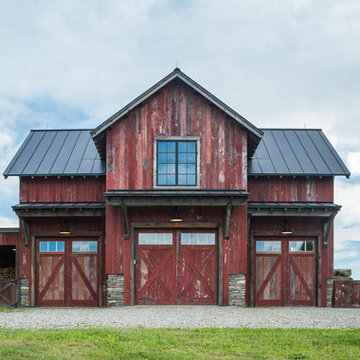
This rustic utility barn integrates reclaimed materials with locally sourced stone and durable standing seam metal roofing to create the perfect space for storing snowmobiles, tractors, dirt bikes and groundskeeping equipment.
Photographs by Susan Bauer Photography
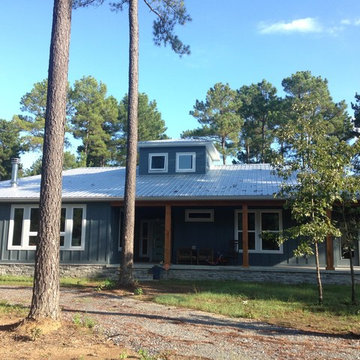
The gray/blue board and batten exterior and galvalume metal roof, paired with rock and fir accents creates a costal-rustic feel for this central Arkansas home. The home could be sitting on the coast, or nestled in the woods.
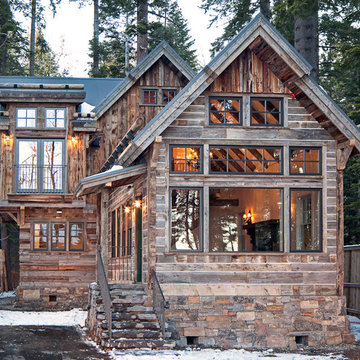
Idées déco pour une façade de maison marron montagne en bois de taille moyenne et à un étage avec un toit à deux pans et un toit en métal.
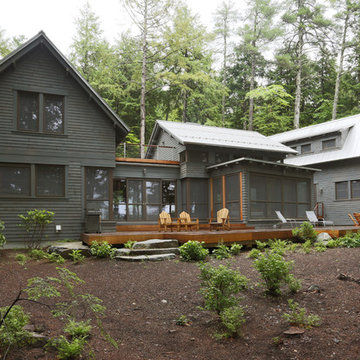
Idée de décoration pour une façade de maison grise chalet de taille moyenne et à un étage avec un revêtement en vinyle, un toit à deux pans et un toit en métal.
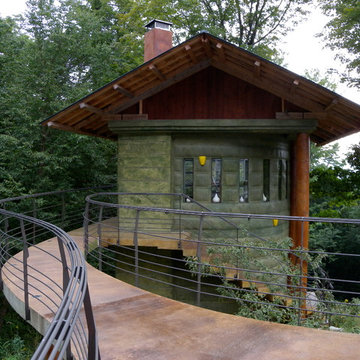
Cette image montre une petite façade de maison verte chalet en béton à un étage avec un toit à deux pans et un toit en métal.

The compact subdued cabin nestled under a lush second-growth forest overlooking Lake Rosegir. Built over an existing foundation, the new building is just over 800 square feet. Early design discussions focused on creating a compact, structure that was simple, unimposing, and efficient. Hidden in the foliage clad in dark stained cedar, the house welcomes light inside even on the grayest days. A deck sheltered under 100 yr old cedars is a perfect place to watch the water.
Project Team | Lindal Home
Architectural Designer | OTO Design
General Contractor | Love and sons
Photography | Patrick
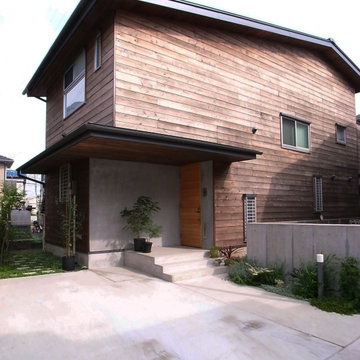
全面杉板貼りの外壁。
Réalisation d'une petite façade de maison marron chalet en bois et bardeaux à un étage avec un toit à deux pans, un toit en métal et un toit noir.
Réalisation d'une petite façade de maison marron chalet en bois et bardeaux à un étage avec un toit à deux pans, un toit en métal et un toit noir.
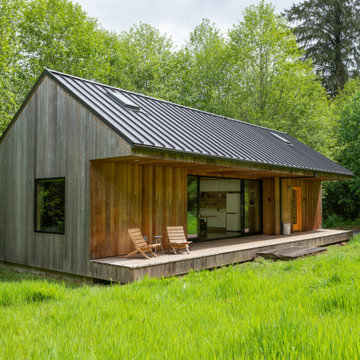
Exemple d'une petite façade de maison montagne en bois de plain-pied avec un toit à deux pans, un toit en métal et un toit gris.
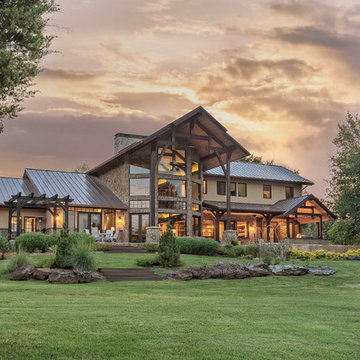
The expansive view of the lake can be seen from any room in the house through large picture windows. Timbers fabricated and finished with hand tools by PrecisionCraft Log & Timber Homes. Photos By: Aaron Dougherty Photography
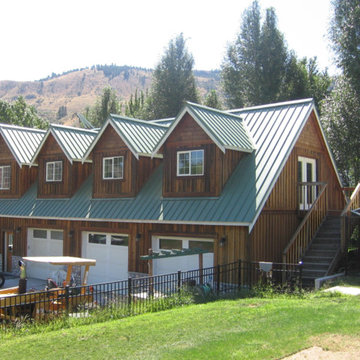
Cette photo montre une grande façade de maison marron montagne en bois à un étage avec un toit à deux pans et un toit en métal.
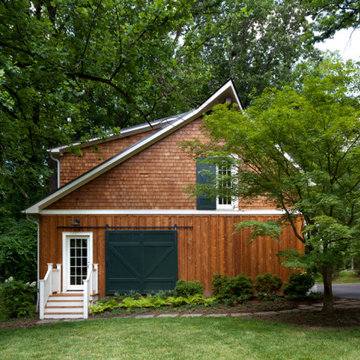
Exterior view of garage/guest house showing brown wood board-and-batten siding and random width cedar shake siding, stone slab pathway, and matching green false barn door and upper window shutter (Zoomed out)
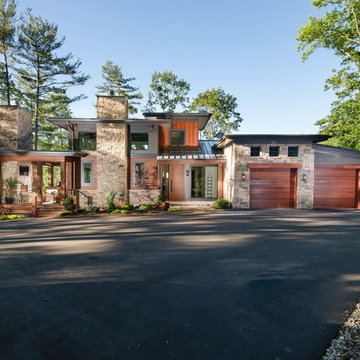
Réalisation d'une façade de maison marron chalet à un étage avec un revêtement mixte, un toit en appentis et un toit en métal.
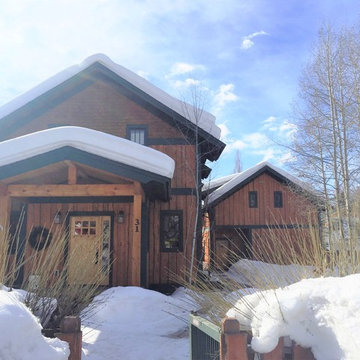
Cette photo montre une grande façade de maison marron montagne en bois à deux étages et plus avec un toit à deux pans et un toit en métal.
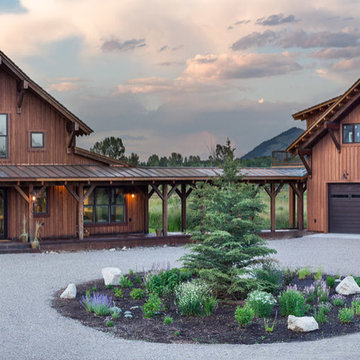
Idée de décoration pour une très grande façade de maison marron chalet en bois à un étage avec un toit à deux pans et un toit en métal.
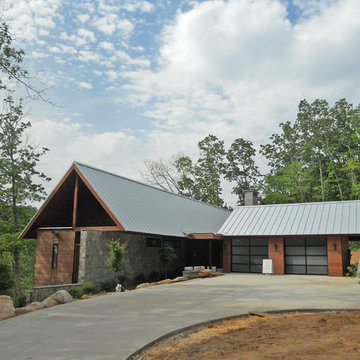
Exterior | Custom home Studio of LS3P ASSOCIATES LTD. | Photo by Neal Prince Studio.
Idées déco pour une grande façade de maison marron montagne en bois à un étage avec un toit à deux pans et un toit en métal.
Idées déco pour une grande façade de maison marron montagne en bois à un étage avec un toit à deux pans et un toit en métal.
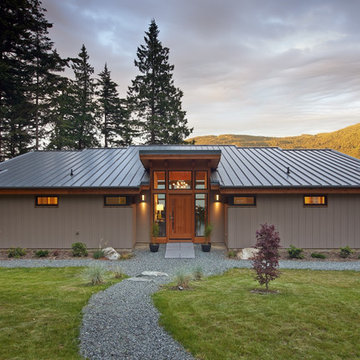
East Sound, Puget Sound, Washington State
Photography: Dale Lang
Idées déco pour une façade de maison grise montagne de plain-pied et de taille moyenne avec un revêtement en vinyle, un toit en appentis et un toit en métal.
Idées déco pour une façade de maison grise montagne de plain-pied et de taille moyenne avec un revêtement en vinyle, un toit en appentis et un toit en métal.
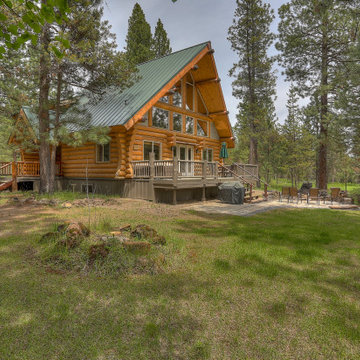
This is a view of the two porches on this large log cabin and two of the three sets of custom stairs that were made by hand scraping logs that came from dead trees on the property.
Idées déco de façades de maisons montagne avec un toit en métal
8