Idées déco de façades de maisons montagne avec un toit plat
Trier par :
Budget
Trier par:Populaires du jour
21 - 40 sur 399 photos
1 sur 3
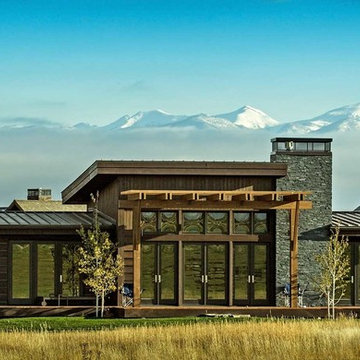
Réalisation d'une façade de maison marron chalet de taille moyenne et de plain-pied avec un revêtement mixte, un toit plat et un toit en métal.
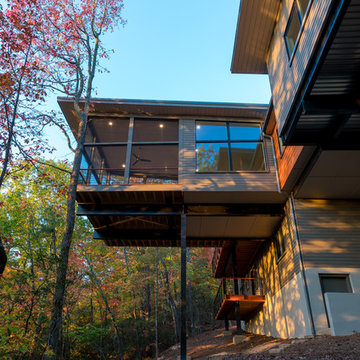
Cette photo montre une façade de maison grise montagne en bois de taille moyenne et à un étage avec un toit plat.
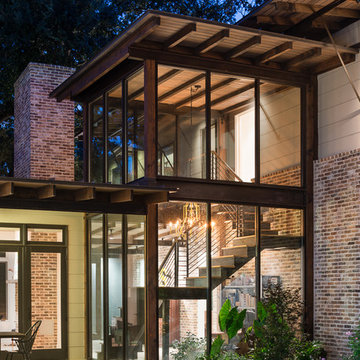
Mark Menjivar
Cette photo montre une façade de maison montagne à un étage avec un revêtement mixte et un toit plat.
Cette photo montre une façade de maison montagne à un étage avec un revêtement mixte et un toit plat.
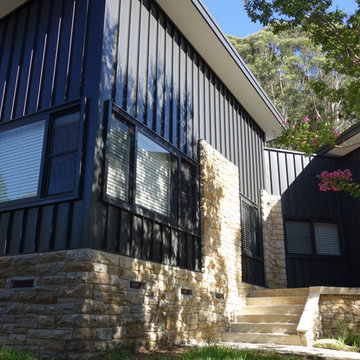
This award-winning home is all about its setting, materials, textures and colours. With a view to encapsulate the intense natural beauty of its surrounds, this home seamlessly threads its indoors with outdoors. Simple skillion roofs with raked ceilings to reflect the tree canopy and large-scale glass truly invite the typical Australian bushland into the living areas of this home. An exemplar of subtle sophistication and style, no measure was spared to ensure that the design accentuated the natural setting. Compliance with the BAL FZ zoning was achieved by employing sympathetic material such as metal cladding, glazing and natural stone.

Cette image montre une façade de Tiny House noire chalet de plain-pied avec un toit plat.

Kimberly Gavin Photography
Cette image montre une façade de maison marron chalet à un étage avec un revêtement mixte et un toit plat.
Cette image montre une façade de maison marron chalet à un étage avec un revêtement mixte et un toit plat.
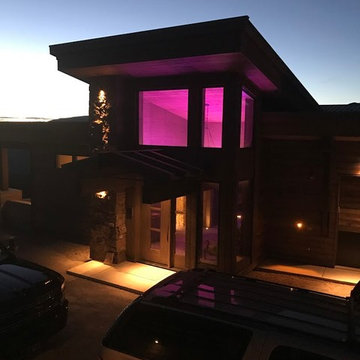
Idées déco pour une façade de maison marron montagne en bois de taille moyenne et à un étage avec un toit plat et un toit en shingle.

This three-bedroom, two-bath home, designed and built to Passive House standards*, is located on a gently sloping hill adjacent to a conservation area in North Stamford. The home was designed by the owner, an architect, for single-floor living.
The home was certified as a US DOE Zero Energy Ready Home. Without solar panels, the home has a HERS score of 34. In the near future, the homeowner intends to add solar panels which will lower the HERS score from 34 to 0. At that point, the home will become a Net Zero Energy Home.
*The home was designed and built to conform to Passive House certification standards but the homeowner opted to forgo Passive House Certification.
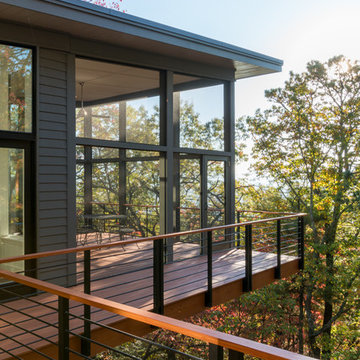
Réalisation d'une façade de maison grise chalet en bois de taille moyenne et à un étage avec un toit plat.
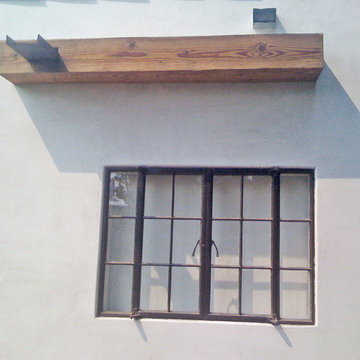
Scupper / gutter detail. Photo by Hsu McCullough
Réalisation d'une petite façade de maison blanche chalet en stuc de plain-pied avec un toit plat et un toit en shingle.
Réalisation d'une petite façade de maison blanche chalet en stuc de plain-pied avec un toit plat et un toit en shingle.
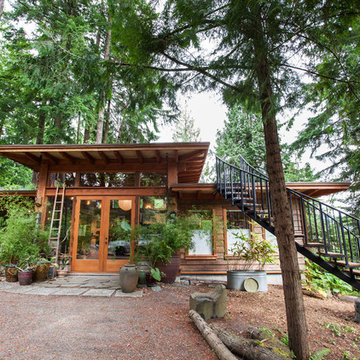
An exterior shot of the 900 sq.ft. Japanesque style studio with a green roof.
Cette image montre une petite façade de maison marron chalet en bois de plain-pied avec un toit plat et un toit végétal.
Cette image montre une petite façade de maison marron chalet en bois de plain-pied avec un toit plat et un toit végétal.
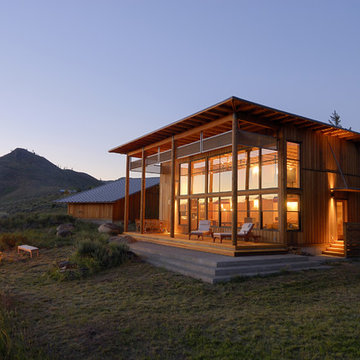
A modern box of space in the Methow Valley
photos by Will Austin
Idée de décoration pour une façade de maison marron chalet en bois de taille moyenne et à un étage avec un toit plat.
Idée de décoration pour une façade de maison marron chalet en bois de taille moyenne et à un étage avec un toit plat.
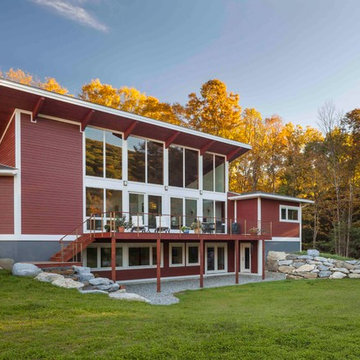
The Bershire Deck House is a perfect escape, located in a remote mountain town in western Massachusetts. It features a welcoming great room, which greets visitors with spectacular, floor-to-ceiling views of the landscape beyond; a deck for relaxing and entertaining; and a private, entry-level master suite. The lower level also features two additional bedrooms, a family room and unfinished space for future expansion.
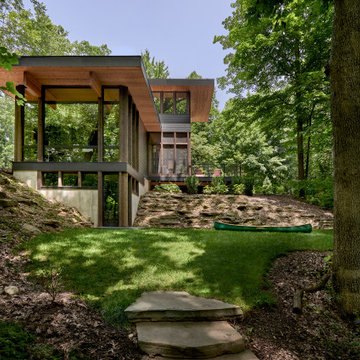
When approached from downslope the arrangement of the house is clearly understood with the master suite atop, screened porch and sundeck below, and the living room in the foreground.
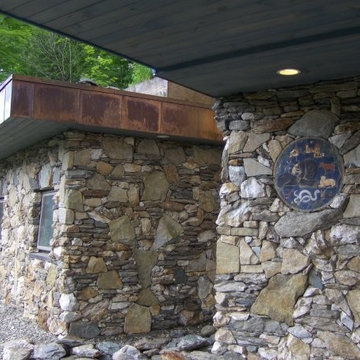
Exemple d'une façade de maison beige montagne en stuc de taille moyenne et à un étage avec un toit plat et un toit en métal.
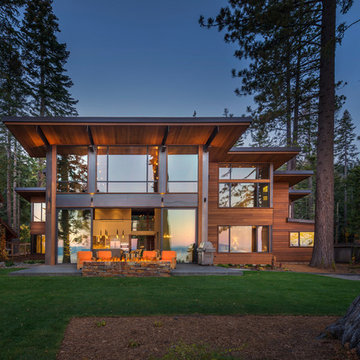
Vance Fox
Inspiration pour une façade de maison chalet en bois à un étage avec un toit plat.
Inspiration pour une façade de maison chalet en bois à un étage avec un toit plat.
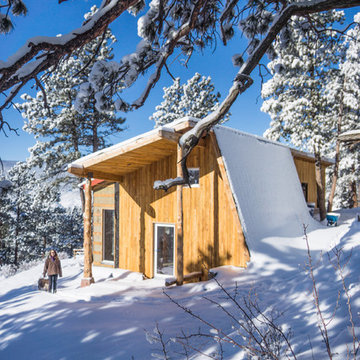
First international certified Passive House in Colorado. Free of foam insulation and off-grid solar powered.
Exemple d'une petite façade de maison montagne avec un toit plat.
Exemple d'une petite façade de maison montagne avec un toit plat.
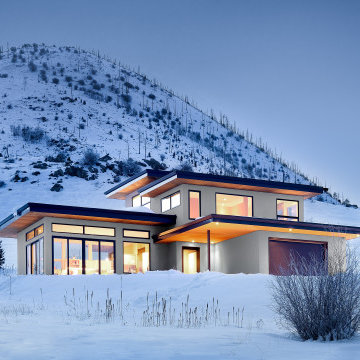
Cette image montre une petite façade de maison beige chalet en stuc à niveaux décalés avec un toit plat.
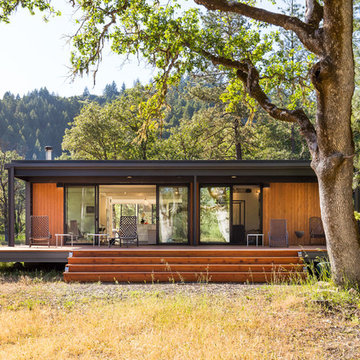
Inspiration pour une façade de maison marron chalet en bois de plain-pied avec un toit plat.
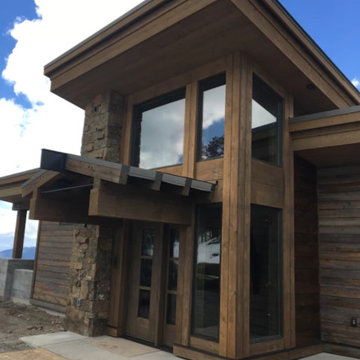
Home automation is an area of exponential technological growth and evolution. Properly executed lighting brings continuity, function and beauty to a living or working space. Whether it’s a small loft or a large business, light can completely change the ambiance of your home or office. Ambiance in Bozeman, MT offers residential and commercial customized lighting solutions and home automation that fits not only your lifestyle but offers decoration, safety and security. Whether you’re adding a room or looking to upgrade the current lighting in your home, we have the expertise necessary to exceed your lighting expectations.
Idées déco de façades de maisons montagne avec un toit plat
2