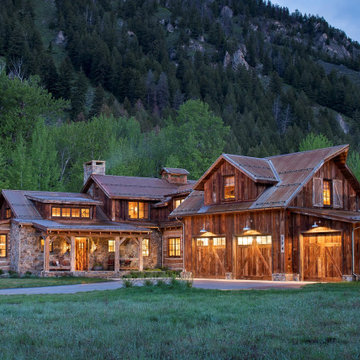Idées déco de façades de maisons montagne avec un toit rouge
Trier par :
Budget
Trier par:Populaires du jour
1 - 20 sur 114 photos
1 sur 3

Cette image montre une façade de maison noire chalet en bardage à clin de taille moyenne et à deux étages et plus avec un revêtement mixte, un toit à deux pans, un toit en métal et un toit rouge.
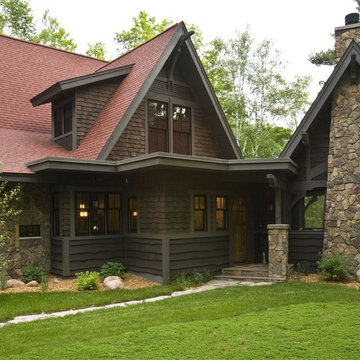
The adjoining screen house features a wood-burning fireplace, dramatic natural stone veneer and beautifully detailed timber and trim detail.
Photo: Paul Crosby
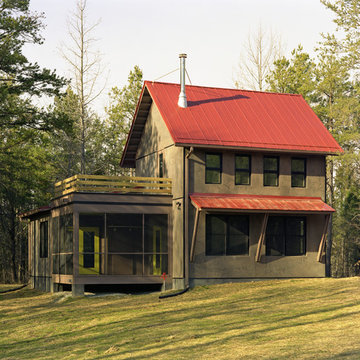
Christopher Ciccone
Idée de décoration pour une façade de maison marron chalet de taille moyenne et à un étage avec un toit rouge.
Idée de décoration pour une façade de maison marron chalet de taille moyenne et à un étage avec un toit rouge.
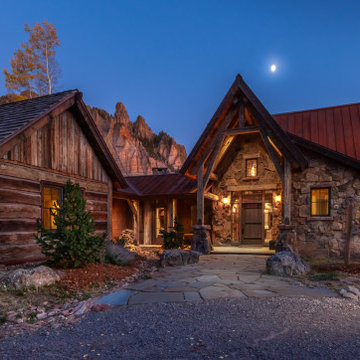
Idée de décoration pour une grande façade de maison marron chalet de plain-pied avec un revêtement mixte, un toit à deux pans, un toit en métal et un toit rouge.

Réalisation d'une façade de maison marron chalet en planches et couvre-joints et adobe de plain-pied et de taille moyenne avec un toit à croupette, un toit en shingle et un toit rouge.
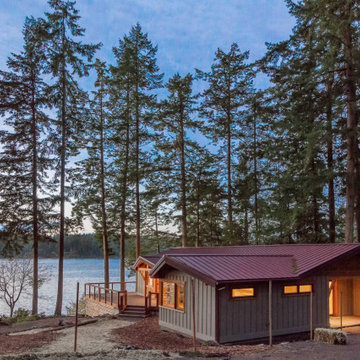
Idée de décoration pour une petite façade de maison métallique et grise chalet de plain-pied avec un toit à deux pans, un toit en métal et un toit rouge.
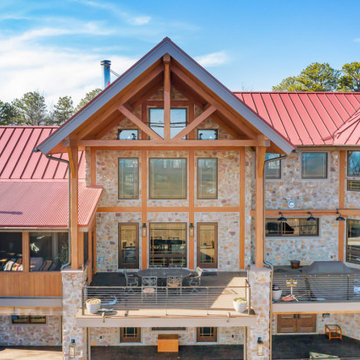
Idées déco pour une grande façade de maison montagne en pierre à un étage avec un toit à deux pans, un toit en métal et un toit rouge.
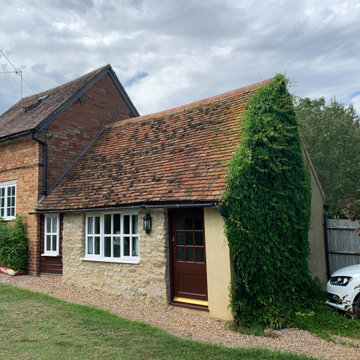
Cette image montre une façade de maison grise chalet en bois de taille moyenne et à un étage avec un toit à deux pans, un toit en tuile et un toit rouge.
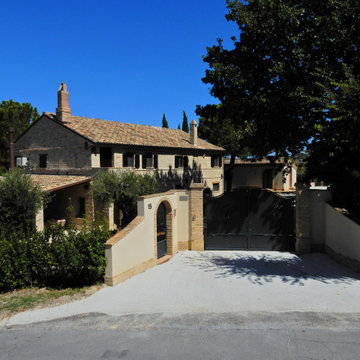
Réalisation d'une grande façade de maison chalet en brique à un étage avec un toit à deux pans, un toit en tuile et un toit rouge.
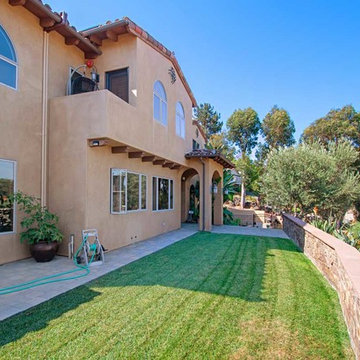
This beautiful home in Encinitas received an exterior facelift. The smooth santa barbara finish gives this tuscan design a modernized update to endure for years to come! Photos by Preview First.
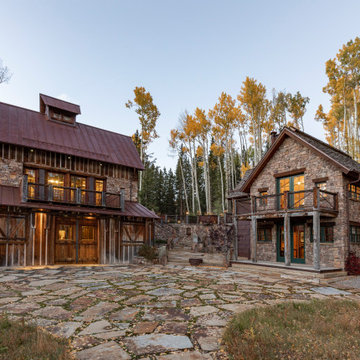
Idée de décoration pour une façade de maison grise chalet en pierre à un étage avec un toit à deux pans, un toit en métal et un toit rouge.
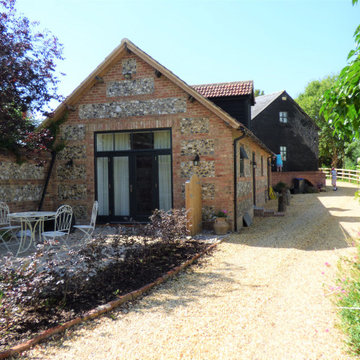
Aménagement d'une façade de maison montagne à un étage avec un revêtement mixte, un toit à quatre pans, un toit en tuile et un toit rouge.
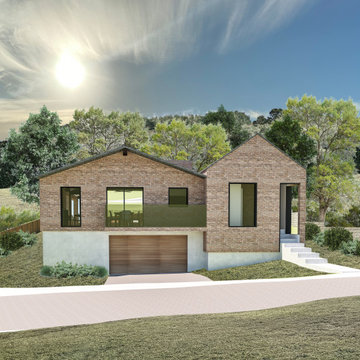
Réalisation d'une façade de maison rouge chalet en brique de taille moyenne et à un étage avec un toit à deux pans, un toit en tuile et un toit rouge.
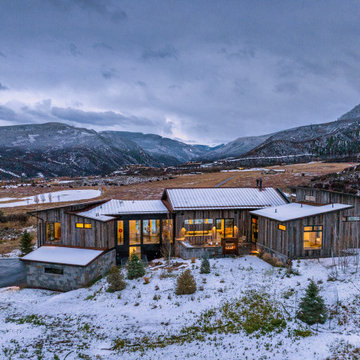
Kasia Karska Design is a design-build firm located in the heart of the Vail Valley and Colorado Rocky Mountains. The design and build process should feel effortless and enjoyable. Our strengths at KKD lie in our comprehensive approach. We understand that when our clients look for someone to design and build their dream home, there are many options for them to choose from.
With nearly 25 years of experience, we understand the key factors that create a successful building project.
-Seamless Service – we handle both the design and construction in-house
-Constant Communication in all phases of the design and build
-A unique home that is a perfect reflection of you
-In-depth understanding of your requirements
-Multi-faceted approach with additional studies in the traditions of Vaastu Shastra and Feng Shui Eastern design principles
Because each home is entirely tailored to the individual client, they are all one-of-a-kind and entirely unique. We get to know our clients well and encourage them to be an active part of the design process in order to build their custom home. One driving factor as to why our clients seek us out is the fact that we handle all phases of the home design and build. There is no challenge too big because we have the tools and the motivation to build your custom home. At Kasia Karska Design, we focus on the details; and, being a women-run business gives us the advantage of being empathetic throughout the entire process. Thanks to our approach, many clients have trusted us with the design and build of their homes.
If you’re ready to build a home that’s unique to your lifestyle, goals, and vision, Kasia Karska Design’s doors are always open. We look forward to helping you design and build the home of your dreams, your own personal sanctuary.
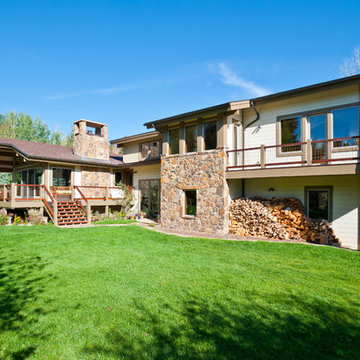
From this view of the exterior, it shows that this house offers a light and cozy atmosphere, with the glass windows around the place and the stone walls that adds beauty and visual interest. Surrounded by trees and mountains, its built blends in with nature, allowing the feeling of refreshment and relaxation.
Built by ULFBUILT. Contact us today to learn more.
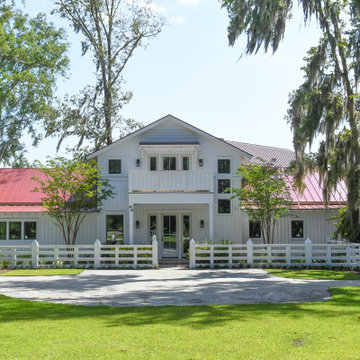
Idée de décoration pour une grande façade de maison chalet de plain-pied avec un toit en métal et un toit rouge.
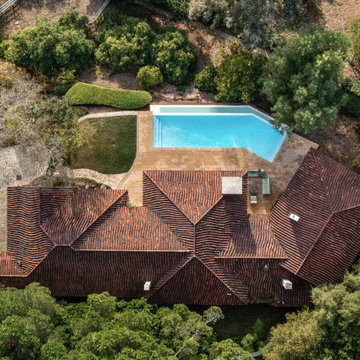
Every room in The Artist's Abode offers a seamless connection to the outdoors, fostering an effortless integration with its natural setting.
Idée de décoration pour une grande façade de maison blanche chalet en stuc de plain-pied avec un toit à quatre pans, un toit en tuile et un toit rouge.
Idée de décoration pour une grande façade de maison blanche chalet en stuc de plain-pied avec un toit à quatre pans, un toit en tuile et un toit rouge.
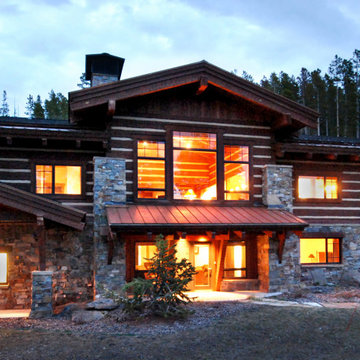
Idée de décoration pour une grande façade de maison chalet en bois à un étage avec un toit à deux pans, un toit en métal et un toit rouge.
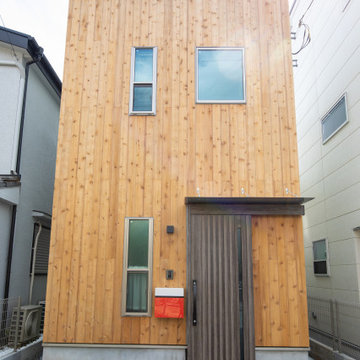
都内住宅地のため、本物の木の板を張ることはなかなかむずかしいですが、チャネルオリジナル社製の杉板をはりました。無機質になりがちな住宅地に 木の温かみを加えます。
Cette photo montre une petite façade de maison beige montagne en bois et planches et couvre-joints à deux étages et plus avec un toit à deux pans, un toit en shingle et un toit rouge.
Cette photo montre une petite façade de maison beige montagne en bois et planches et couvre-joints à deux étages et plus avec un toit à deux pans, un toit en shingle et un toit rouge.
Idées déco de façades de maisons montagne avec un toit rouge
1
