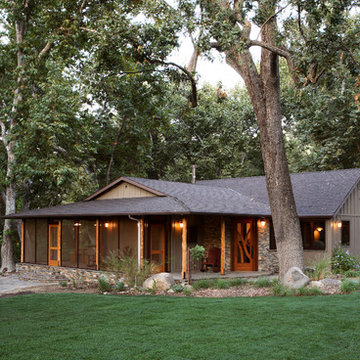Idées déco de façades de maisons montagne de plain-pied
Trier par :
Budget
Trier par:Populaires du jour
61 - 80 sur 4 269 photos
1 sur 3
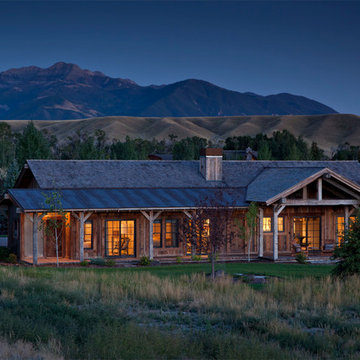
Exemple d'une façade de maison marron montagne en bois de plain-pied avec un toit à deux pans et un toit mixte.
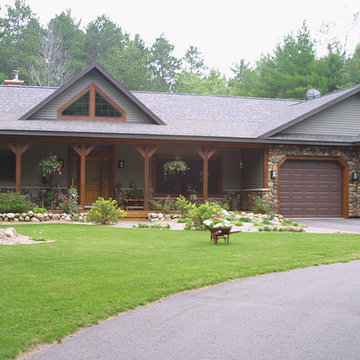
Log (half log) siding and stone (cultured stone) siding.
Idées déco pour une façade de maison marron montagne en pierre de plain-pied et de taille moyenne avec un toit à deux pans et un toit en shingle.
Idées déco pour une façade de maison marron montagne en pierre de plain-pied et de taille moyenne avec un toit à deux pans et un toit en shingle.
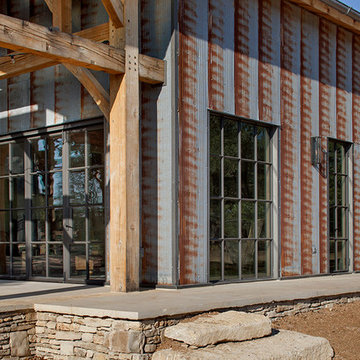
Rehme Steel Windows & Doors
Sommerfeld Construction
Thomas McConnell Photography
Cette image montre une façade de maison métallique chalet de plain-pied.
Cette image montre une façade de maison métallique chalet de plain-pied.
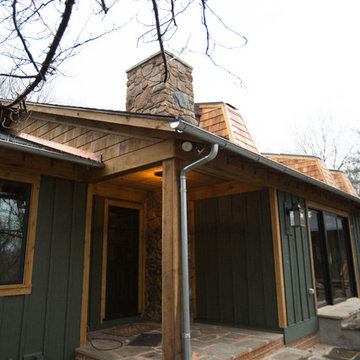
Melissa Batman Photography
Aménagement d'une grande façade de maison verte montagne en bois de plain-pied.
Aménagement d'une grande façade de maison verte montagne en bois de plain-pied.
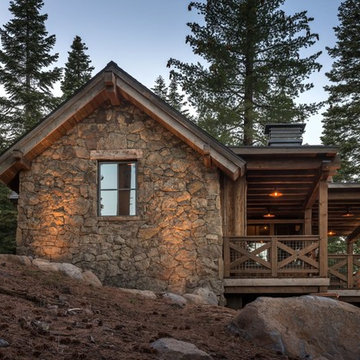
Vance Fox
Exemple d'une petite façade de maison montagne en pierre de plain-pied avec un toit à deux pans.
Exemple d'une petite façade de maison montagne en pierre de plain-pied avec un toit à deux pans.

This award-winning and intimate cottage was rebuilt on the site of a deteriorating outbuilding. Doubling as a custom jewelry studio and guest retreat, the cottage’s timeless design was inspired by old National Parks rough-stone shelters that the owners had fallen in love with. A single living space boasts custom built-ins for jewelry work, a Murphy bed for overnight guests, and a stone fireplace for warmth and relaxation. A cozy loft nestles behind rustic timber trusses above. Expansive sliding glass doors open to an outdoor living terrace overlooking a serene wooded meadow.
Photos by: Emily Minton Redfield
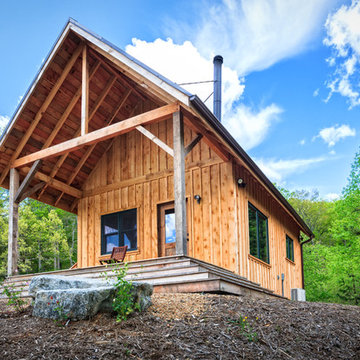
Rustic cabin nestled in the Blue Ridge Mountains near Asheville, NC. The cabin is a riff on the Appalachian culture and its architecture. Built as if it rose from the local woods, by local craftsmen with the tradition of seat-of-the-pants resourcefulness. The cabin echoes the Appalachian traditions of small is beautiful, and richness in simplicity.
Reclaimed Heart Pine flooring. Reclaimed barn wood wall panelling. Cypress wall panelling with nickel groove. Wormy Maple loft flooring. Exterior door hand crafted by local artisan. Ships ladder constructed from leftover rough-sawn Hemlock rafters.
Builder: River Birch Builders, Asheville, NC 828-777-3501
Photography: William Britten williambritten.com

Réalisation d'une petite façade de maison verte chalet en bois de plain-pied avec un toit à deux pans et un toit en métal.

Réalisation d'une façade de maison beige chalet en planches et couvre-joints de taille moyenne et de plain-pied avec un revêtement mixte, un toit à deux pans, un toit en métal et un toit noir.

The client came to us to assist with transforming their small family cabin into a year-round residence that would continue the family legacy. The home was originally built by our client’s grandfather so keeping much of the existing interior woodwork and stone masonry fireplace was a must. They did not want to lose the rustic look and the warmth of the pine paneling. The view of Lake Michigan was also to be maintained. It was important to keep the home nestled within its surroundings.
There was a need to update the kitchen, add a laundry & mud room, install insulation, add a heating & cooling system, provide additional bedrooms and more bathrooms. The addition to the home needed to look intentional and provide plenty of room for the entire family to be together. Low maintenance exterior finish materials were used for the siding and trims as well as natural field stones at the base to match the original cabin’s charm.
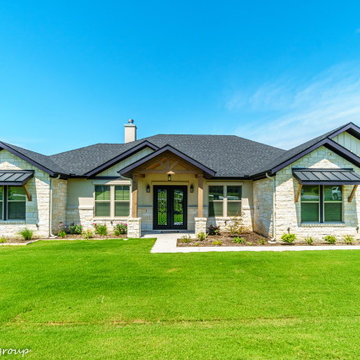
Front Elevation
Idées déco pour une façade de maison beige montagne de taille moyenne et de plain-pied avec un revêtement mixte, un toit à deux pans et un toit en shingle.
Idées déco pour une façade de maison beige montagne de taille moyenne et de plain-pied avec un revêtement mixte, un toit à deux pans et un toit en shingle.

Modern rustic exterior with stone walls, reclaimed wood accents and a metal roof.
Cette photo montre une façade de maison bleue montagne en panneau de béton fibré de taille moyenne et de plain-pied avec un toit en appentis et un toit en métal.
Cette photo montre une façade de maison bleue montagne en panneau de béton fibré de taille moyenne et de plain-pied avec un toit en appentis et un toit en métal.
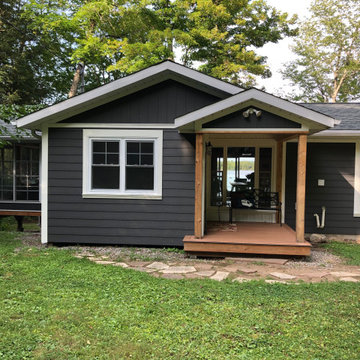
The entry porch provides a weather protected entrance to the cottage.
Idée de décoration pour une façade de maison grise chalet de taille moyenne et de plain-pied avec un revêtement en vinyle, un toit à deux pans et un toit en shingle.
Idée de décoration pour une façade de maison grise chalet de taille moyenne et de plain-pied avec un revêtement en vinyle, un toit à deux pans et un toit en shingle.
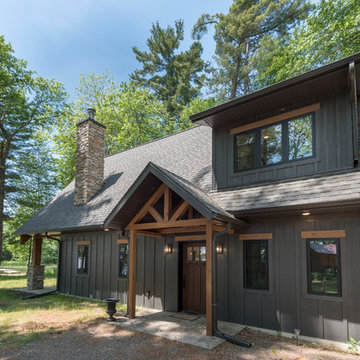
Idées déco pour une façade de maison grise montagne en bois de taille moyenne et de plain-pied avec un toit à deux pans et un toit en shingle.

Idées déco pour une façade de maison marron montagne en bois de plain-pied avec un toit à deux pans et un toit en shingle.
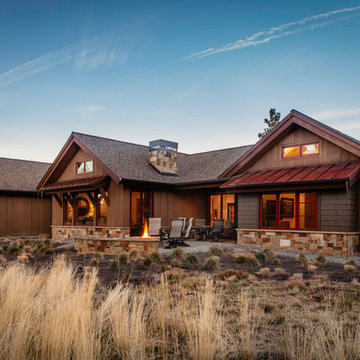
Cheryl McIntosh Photographer | greatthingsaredone.com
Cette image montre une façade de maison marron chalet de taille moyenne et de plain-pied avec un toit à deux pans, un revêtement mixte et un toit en shingle.
Cette image montre une façade de maison marron chalet de taille moyenne et de plain-pied avec un toit à deux pans, un revêtement mixte et un toit en shingle.
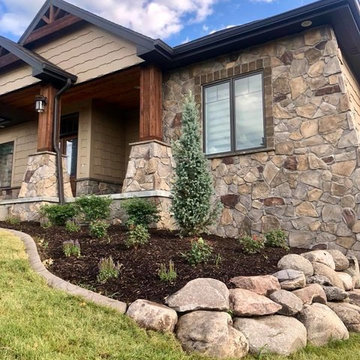
Cette photo montre une façade de maison multicolore montagne de taille moyenne et de plain-pied avec un revêtement mixte, un toit à quatre pans et un toit en shingle.
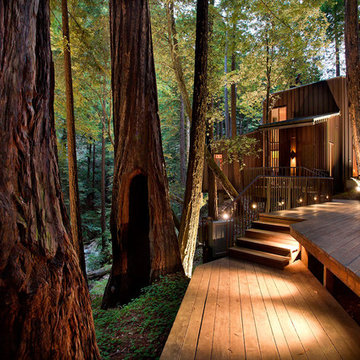
A romantic creek surrounds this small promontory in the middle of a redwood forest. A steel platform on pier footings cantilevers between the large redwood trees to support the two story core and five single story wings, each housing a room or deck. Fire being a major concern – CorTen Steel Siding was chosen as the finish material, which also disappears into the surrounding forest of rust-colored redwood trunks.
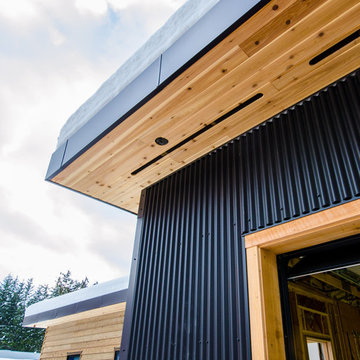
Cette image montre une grande façade de maison multicolore chalet de plain-pied avec un revêtement mixte, un toit plat et un toit en métal.
Idées déco de façades de maisons montagne de plain-pied
4
