Idées déco de façades de maisons montagne en béton
Trier par :
Budget
Trier par:Populaires du jour
161 - 180 sur 500 photos
1 sur 3
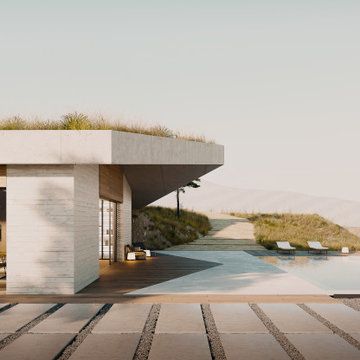
Fachada de hormigón visto con menorquinas de madera correderas. Cubierta inclinada ajardinada
Exemple d'une façade de maison grise montagne en béton de taille moyenne et à niveaux décalés avec un toit à deux pans et un toit végétal.
Exemple d'une façade de maison grise montagne en béton de taille moyenne et à niveaux décalés avec un toit à deux pans et un toit végétal.
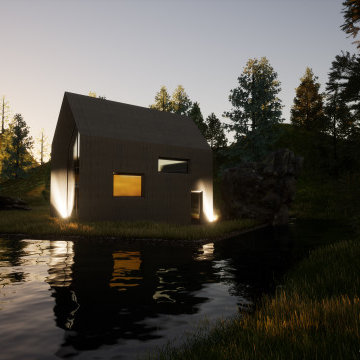
Aménagement d'une façade de maison montagne en béton de taille moyenne et à un étage avec un toit à deux pans.
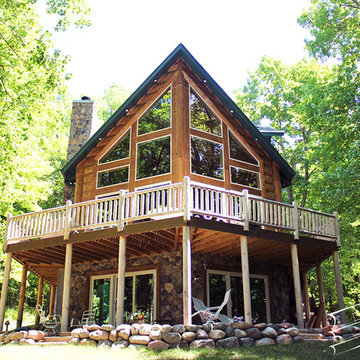
Do you dream of owning the perfect log cabin in the woods? Do your dreams turn into nightmares when you think of the work that comes with log siding? Well, we’ve got the cure for your nightmares, maintenance-free concrete log siding from NextGen Logs!
#MoreLivingLessMaintenance
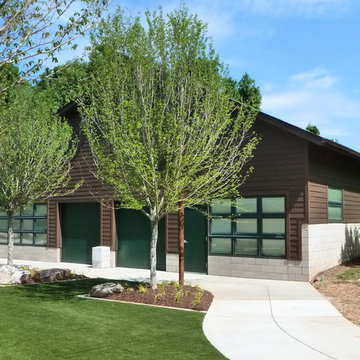
Nichiha fiber cement siding, trim and soffit prefinished with a dark natural wood tone finish.
Aménagement d'une grande façade de maison marron montagne en béton de plain-pied.
Aménagement d'une grande façade de maison marron montagne en béton de plain-pied.
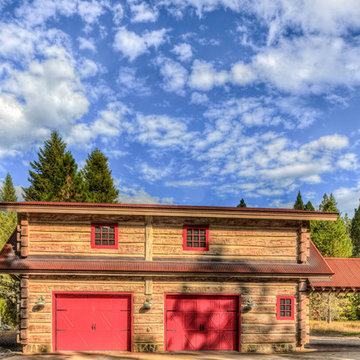
This rustic residential retreat is made from concrete logs from Everlog
Réalisation d'une grande façade de maison beige chalet en béton à un étage avec un toit à deux pans et un toit en métal.
Réalisation d'une grande façade de maison beige chalet en béton à un étage avec un toit à deux pans et un toit en métal.
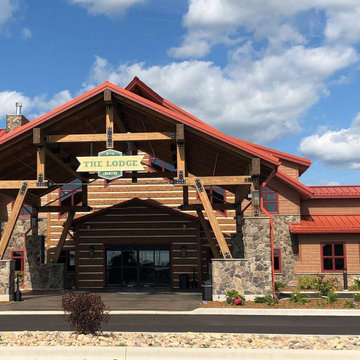
The Lodge at Mauston features our 16" Hand-Hewn EverLog Concrete Log Siding for the interior and exterior of the main lobby entryway as well as the adjacent events center. Natural Brown was selected to accent the entryway timbers.
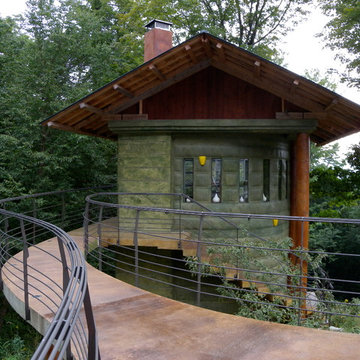
Cette image montre une petite façade de maison verte chalet en béton à un étage avec un toit à deux pans et un toit en métal.
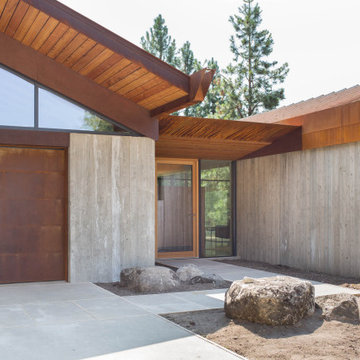
The home creates a balance between modern architectural design and the incredible scenery surrounding it by preserving much of the natural landscape and taking advantage of natural sunlight and air flow.
Plans were drawn using passive house principles – showing a continuous insulation layer with appropriate thicknesses for the Montana climate around the entire conditioned space to minimize heat loss during winters and heat gain during summers. Overhangs and other shading devices allow the low winter sun into the building and keep the high summer sun out.
Glo European Windows A7 series was carefully selected for the Elk Ridge Passive House because of their High Solar Heat Gain Coefficient which allows the home to absorb free solar heat, and a low U-value to retain this heat once the sun sets.
The A7 windows were an excellent choice for durability and the ability to remain resilient in the harsh winter climate. Glo’s European hardware ensures smooth operation for fresh air and ventilation. The A7 windows from Glo were an easy choice for the Elk Ridge Passive House project.
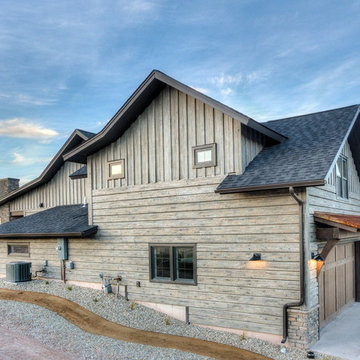
Overlooking the 8th green this golf retreat home is clad using our 10″ Plank EverLog Concrete Log Siding in our Weathered Gray color. The gables and dormers use our concrete board & batten siding.
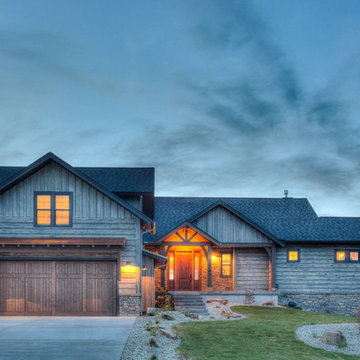
Overlooking the 8th green this golf retreat home is clad using our 10″ Plank EverLog Concrete Log Siding in our Weathered Gray color. The gables and dormers use our concrete board & batten siding.
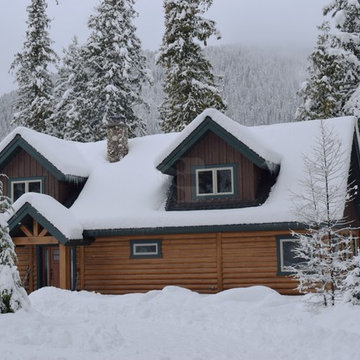
After turning off the highway into the trees on Bull Lake in Northwest Montana you’ll emerge from a tunnel like driveway to find this beautiful concrete log cabin perched within jumping distance of the water. Featuring our structural insulated 8″ Round EverLog concrete logs the home stays nice and warm in the winter and cool in the summer with the added benefit of never having to maintain the logs. The logs were finished in our Golden color while the EverLog Board & Batten siding used for the gables and dormers was finished in our Natural Brown.
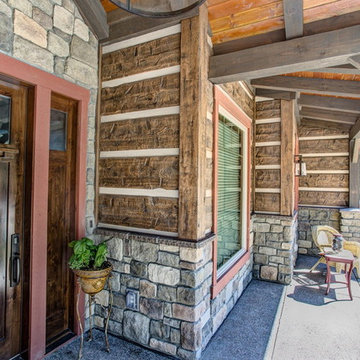
John Harwood
Cette photo montre une façade de maison marron montagne en béton.
Cette photo montre une façade de maison marron montagne en béton.
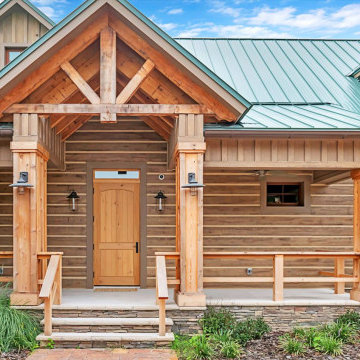
This Southern Florida farmhouse may look like it’s been there for generations but this brand new home is built by PBS Contractors to withstand everything that mother nature can throw at it.
The exterior walls are constructed with our ship-lap style 10″ Plank EverLog Siding and our vertical Board and Batten, pre-finished with a custom color we call Western Tan and Weatherall chinking in the same tone.
The siding is attached to 1×3 treated furring strips over rigid foam insulation and all are anchored to the 8″ CMU and cast-in-place concrete wall with concrete screws.
Our product is perfect the tropical climate of Florida and can withstand the daily rain, humidity, bugs, termites and when combined with solid building methods like CMU and ICF, hurricanes.
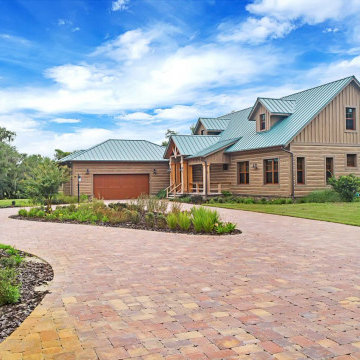
This Southern Florida farmhouse may look like it’s been there for generations but this brand new home is built by PBS Contractors to withstand everything that mother nature can throw at it.
The exterior walls are constructed with our ship-lap style 10″ Plank EverLog Siding and our vertical Board and Batten, pre-finished with a custom color we call Western Tan and Weatherall chinking in the same tone.
The siding is attached to 1×3 treated furring strips over rigid foam insulation and all are anchored to the 8″ CMU and cast-in-place concrete wall with concrete screws.
Our product is perfect the tropical climate of Florida and can withstand the daily rain, humidity, bugs, termites and when combined with solid building methods like CMU and ICF, hurricanes.
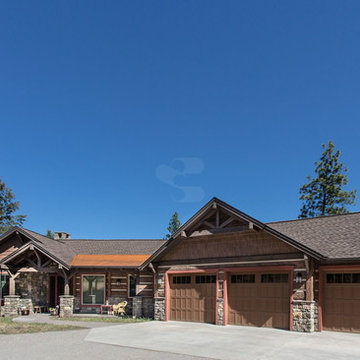
John Harwood
Réalisation d'une façade de maison marron chalet en béton.
Réalisation d'une façade de maison marron chalet en béton.
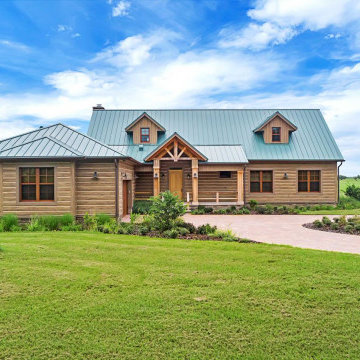
This Southern Florida farmhouse may look like it’s been there for generations but this brand new home is built by PBS Contractors to withstand everything that mother nature can throw at it.
The exterior walls are constructed with our ship-lap style 10″ Plank EverLog Siding and our vertical Board and Batten, pre-finished with a custom color we call Western Tan and Weatherall chinking in the same tone.
The siding is attached to 1×3 treated furring strips over rigid foam insulation and all are anchored to the 8″ CMU and cast-in-place concrete wall with concrete screws.
Our product is perfect the tropical climate of Florida and can withstand the daily rain, humidity, bugs, termites and when combined with solid building methods like CMU and ICF, hurricanes.
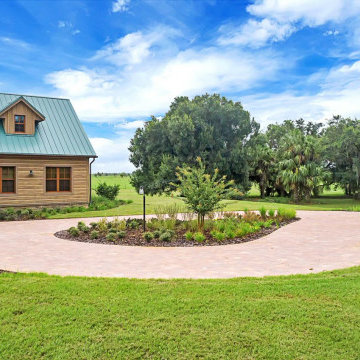
This Southern Florida farmhouse may look like it’s been there for generations but this brand new home is built by PBS Contractors to withstand everything that mother nature can throw at it.
The exterior walls are constructed with our ship-lap style 10″ Plank EverLog Siding and our vertical Board and Batten, pre-finished with a custom color we call Western Tan and Weatherall chinking in the same tone.
The siding is attached to 1×3 treated furring strips over rigid foam insulation and all are anchored to the 8″ CMU and cast-in-place concrete wall with concrete screws.
Our product is perfect the tropical climate of Florida and can withstand the daily rain, humidity, bugs, termites and when combined with solid building methods like CMU and ICF, hurricanes.
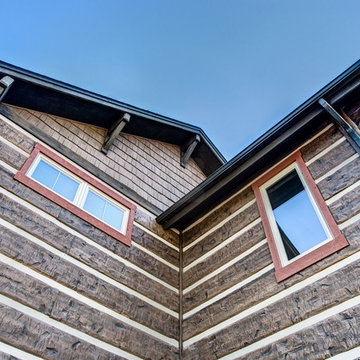
John Harwood
Cette photo montre une façade de maison marron montagne en béton.
Cette photo montre une façade de maison marron montagne en béton.
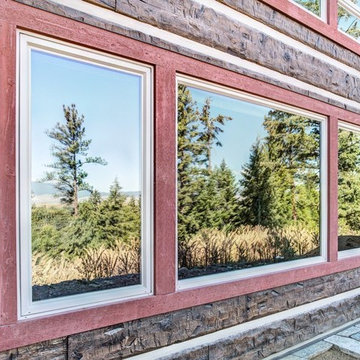
John Harwood
Exemple d'une façade de maison marron montagne en béton.
Exemple d'une façade de maison marron montagne en béton.
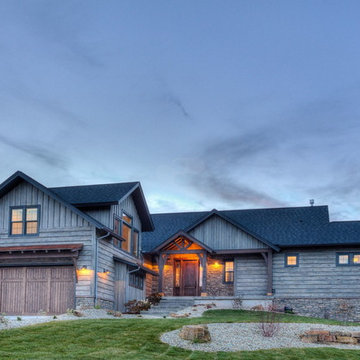
Overlooking the 8th green this golf retreat home is clad using our 10″ Plank EverLog Concrete Log Siding in our Weathered Gray color. The gables and dormers use our concrete board & batten siding.
Idées déco de façades de maisons montagne en béton
9