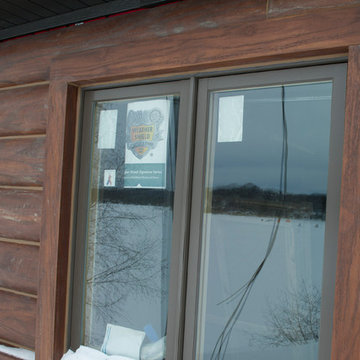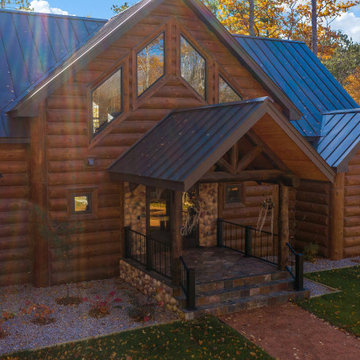Idées déco de façades de maisons montagne en béton
Trier par :
Budget
Trier par:Populaires du jour
81 - 100 sur 500 photos
1 sur 3
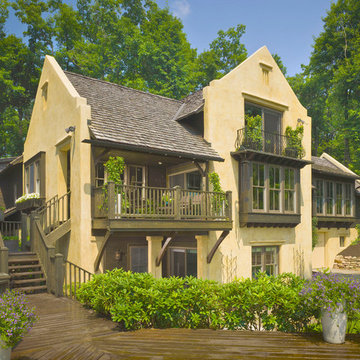
Ed Massery
Cette image montre une grande façade de maison marron chalet en béton à un étage.
Cette image montre une grande façade de maison marron chalet en béton à un étage.
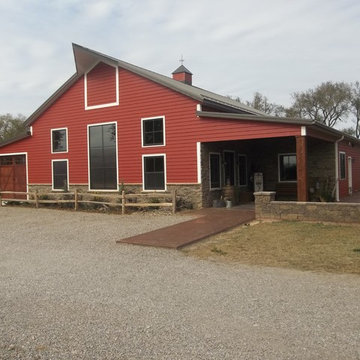
Tony
Idées déco pour une façade de maison rouge montagne en béton de taille moyenne et de plain-pied.
Idées déco pour une façade de maison rouge montagne en béton de taille moyenne et de plain-pied.
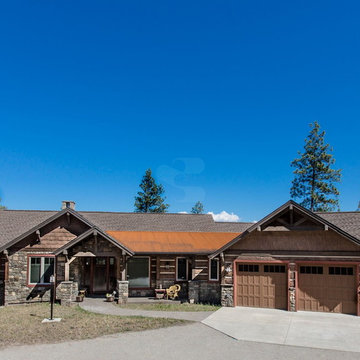
John Harwood
Cette image montre une façade de maison marron chalet en béton.
Cette image montre une façade de maison marron chalet en béton.
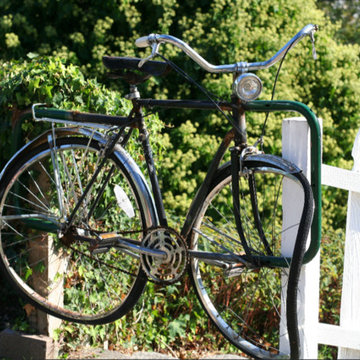
handcrafted wrought iron garden gates
Idée de décoration pour une façade de maison beige chalet en béton de taille moyenne et de plain-pied avec un toit à deux pans.
Idée de décoration pour une façade de maison beige chalet en béton de taille moyenne et de plain-pied avec un toit à deux pans.
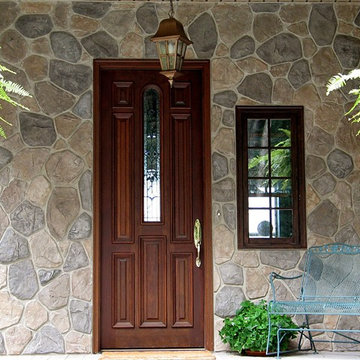
Custom concrete wall siding. Add value to you home with a new faux stone facade.
Réalisation d'une grande façade de maison rouge chalet en béton.
Réalisation d'une grande façade de maison rouge chalet en béton.
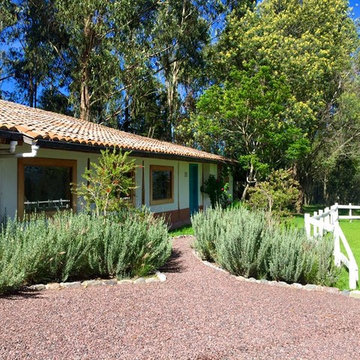
Santiago Suarez
Inspiration pour une façade de maison blanche chalet en béton de taille moyenne et de plain-pied avec un toit à deux pans.
Inspiration pour une façade de maison blanche chalet en béton de taille moyenne et de plain-pied avec un toit à deux pans.
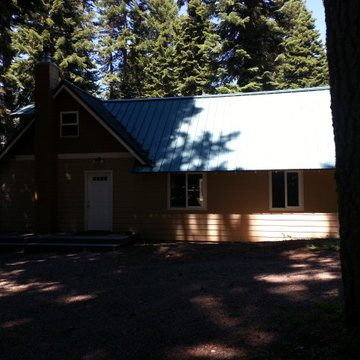
Side of cabin
Cette image montre une petite façade de maison marron chalet en béton à niveaux décalés avec un toit à deux pans.
Cette image montre une petite façade de maison marron chalet en béton à niveaux décalés avec un toit à deux pans.
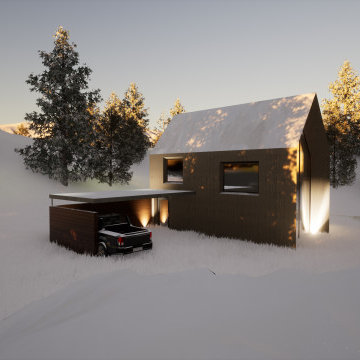
Exemple d'une façade de maison montagne en béton de taille moyenne et à un étage avec un toit à deux pans.
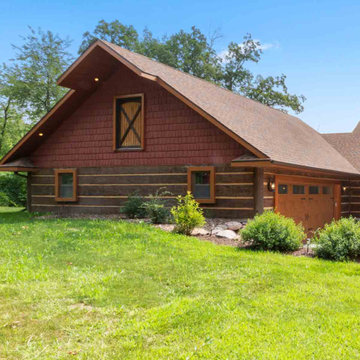
No matter the wood, colors, or look that you are trying to achieve with your log home, we’ve got you covered. We have both hand hewn and round hand peeled logs, in a variety of colors. Give us a call today, and we can ensure that the house of your dreams becomes a reality.
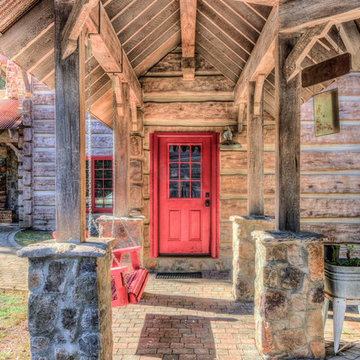
This rustic residential retreat is made from concrete logs from Everlog
Cette image montre une grande façade de maison beige chalet en béton à un étage avec un toit à deux pans et un toit en métal.
Cette image montre une grande façade de maison beige chalet en béton à un étage avec un toit à deux pans et un toit en métal.
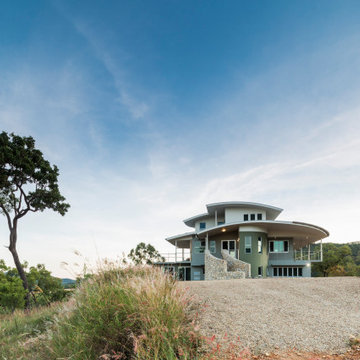
The basis for the site-planning is the reuse of existing circulation paths connecting the house to the 25 hectare lake +
magnificent views to the mountains + valleys . Perched above the Walsh River (west) + lake, the architecture utilises
passive design to provide comfortable living in a tropical-savanna climate. (Refer-conceptsheet-energy
conservation+axial connectivity).
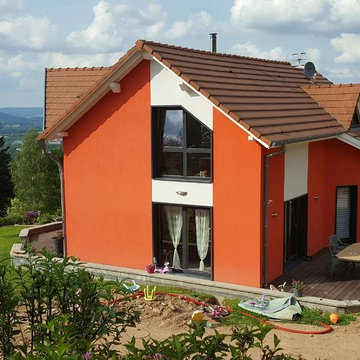
Cette image montre une façade de maison rouge chalet en béton de taille moyenne et à niveaux décalés avec un toit de Gambrel et un toit en tuile.
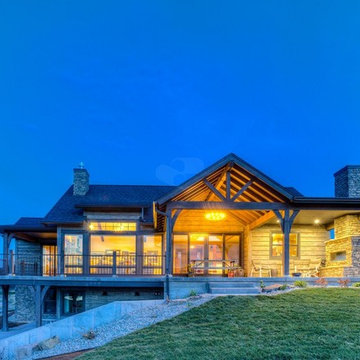
Overlooking the 8th green this golf retreat home is clad using our 10″ Plank EverLog Concrete Log Siding in our Weathered Gray color. The gables and dormers use our concrete board & batten siding.
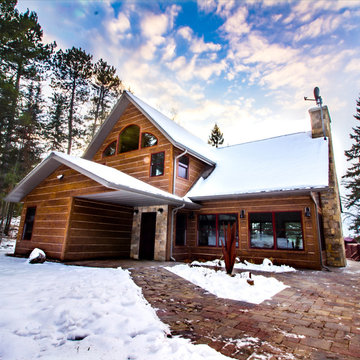
When it comes to installing your NextGen Logs siding, you don’t have to worry about buying all sorts of expensive tools. Our siding installs with four simple tools: 4 in grinder, staple gun with a siding tip, roofing gun, and a chop saw.
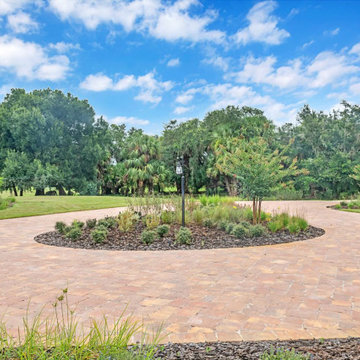
This Southern Florida farmhouse may look like it’s been there for generations but this brand new home is built by PBS Contractors to withstand everything that mother nature can throw at it.
The exterior walls are constructed with our ship-lap style 10″ Plank EverLog Siding and our vertical Board and Batten, pre-finished with a custom color we call Western Tan and Weatherall chinking in the same tone.
The siding is attached to 1×3 treated furring strips over rigid foam insulation and all are anchored to the 8″ CMU and cast-in-place concrete wall with concrete screws.
Our product is perfect the tropical climate of Florida and can withstand the daily rain, humidity, bugs, termites and when combined with solid building methods like CMU and ICF, hurricanes.
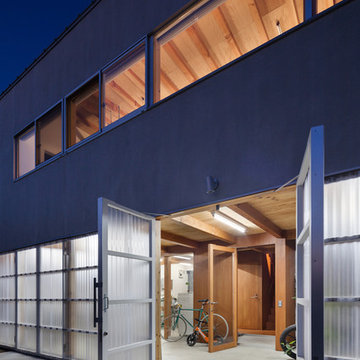
Exemple d'une façade de maison grise montagne en béton à un étage avec un toit en appentis et un toit en métal.
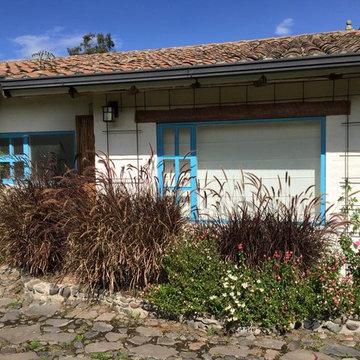
Santiago Suarez
Aménagement d'une façade de maison blanche montagne en béton de taille moyenne et de plain-pied avec un toit à deux pans.
Aménagement d'une façade de maison blanche montagne en béton de taille moyenne et de plain-pied avec un toit à deux pans.
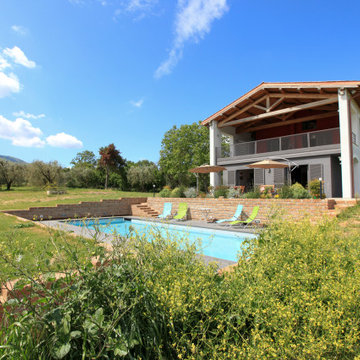
Il progetto ha previsto un nuovo involucro esterno che ricorda l’architettura dei fienili della zona, con un porticato al piano terra e le tipiche finestrature traforate al piano primo. All’interno di questo involucro si trovano due volumi puri, caratterizzati da un forte contrasto cromatico: uno al piano terra che ospita la zona giorno e uno al piano superiore dove si trovano le camere da letto. Completa l'intervento la piscina, pensata come una semplice vasca rettangolare, che si integra nella geometria del piano terra e posta ad un livello leggermente ribassato rispetto al giardino in modo da non essere visibile dall’interno della casa.
Idées déco de façades de maisons montagne en béton
5
