Idées déco de façades de maisons montagne en béton
Trier par :
Budget
Trier par:Populaires du jour
21 - 40 sur 501 photos
1 sur 3
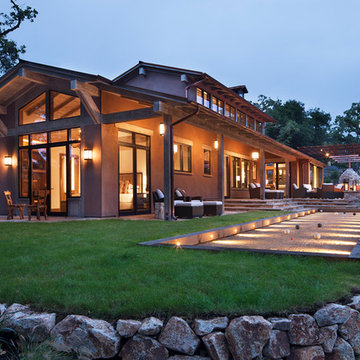
Modern exterior with a built in bocce ball court.
Idée de décoration pour une grande façade de maison marron chalet en béton à un étage avec un toit à deux pans.
Idée de décoration pour une grande façade de maison marron chalet en béton à un étage avec un toit à deux pans.
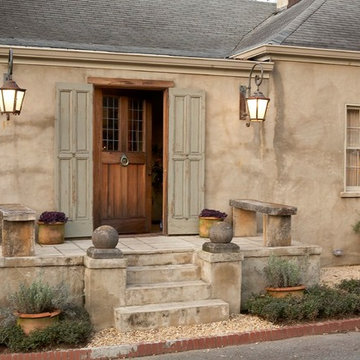
Jean Allsop
Cette photo montre une petite façade de maison beige montagne en béton de plain-pied avec un toit à deux pans.
Cette photo montre une petite façade de maison beige montagne en béton de plain-pied avec un toit à deux pans.
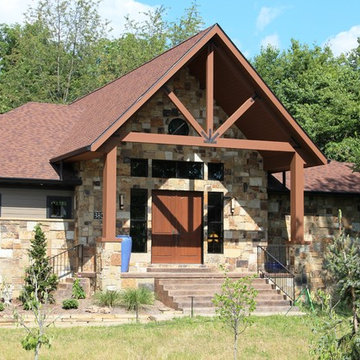
Cette photo montre une grande façade de maison montagne en béton de plain-pied.
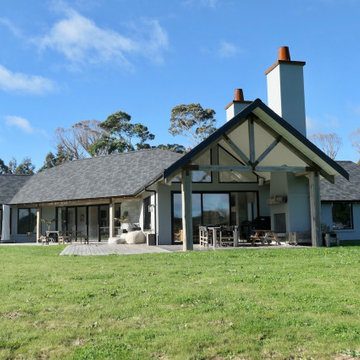
Aménagement d'une très grande façade de maison grise montagne en béton de plain-pied avec un toit à deux pans et un toit en shingle.
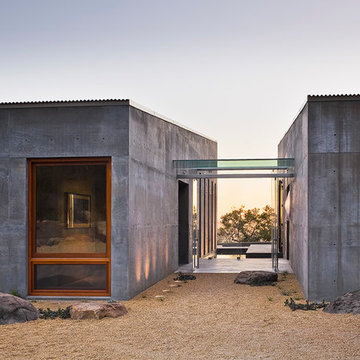
Photography ©Ciro Coelho/ArquitecturalPhoto.com
Exemple d'une façade de maison grise montagne en béton de plain-pied.
Exemple d'une façade de maison grise montagne en béton de plain-pied.
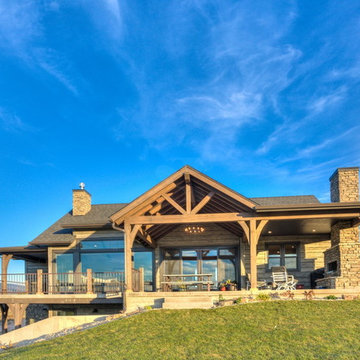
Overlooking the 8th green this golf retreat home is clad using our 10″ Plank EverLog Concrete Log Siding in our Weathered Gray color. The gables and dormers use our concrete board & batten siding.
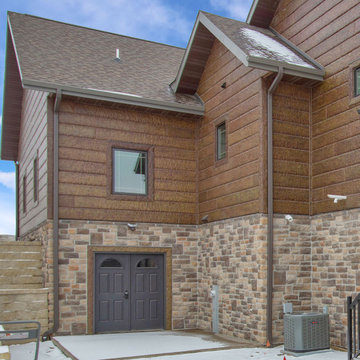
If you are beginning to plan to build or remodel your dream home, be sure to picture it in 5, 10, or 15 years. While real logs will require your additional time, money and maintenance, NextGen Logs concrete log siding will require no additional upkeep.
#MoreLivingLessMaintenance
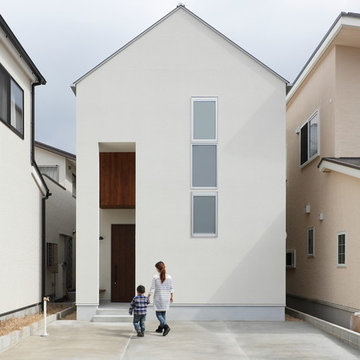
Réalisation d'une petite façade de maison blanche chalet en béton à un étage avec un toit à deux pans et un toit en métal.
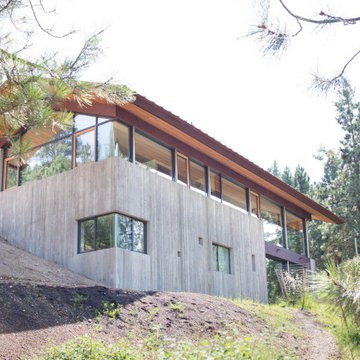
The home creates a balance between modern architectural design and the incredible scenery surrounding it by preserving much of the natural landscape and taking advantage of natural sunlight and air flow.
Plans were drawn using passive house principles – showing a continuous insulation layer with appropriate thicknesses for the Montana climate around the entire conditioned space to minimize heat loss during winters and heat gain during summers. Overhangs and other shading devices allow the low winter sun into the building and keep the high summer sun out.
Glo European Windows A7 series was carefully selected for the Elk Ridge Passive House because of their High Solar Heat Gain Coefficient which allows the home to absorb free solar heat, and a low U-value to retain this heat once the sun sets.
The A7 windows were an excellent choice for durability and the ability to remain resilient in the harsh winter climate. Glo’s European hardware ensures smooth operation for fresh air and ventilation. The A7 windows from Glo were an easy choice for the Elk Ridge Passive House project.
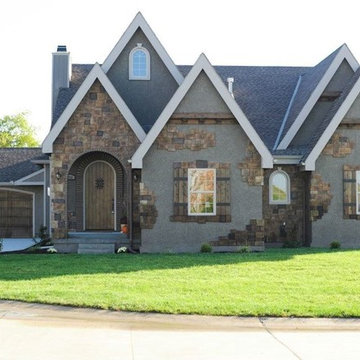
Idée de décoration pour une façade de maison beige chalet en béton de taille moyenne et de plain-pied.
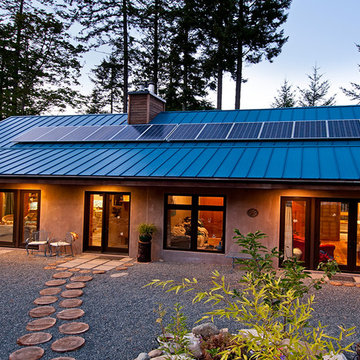
A passive solar home built on Saltspring Island from Concrete Insulated Panels. Operates independently from all public infrastructure. Using Solar P.V and a battery bank as the homes power source, collecting water from the roof into a 5000 gallon rain water collection system. The heat source is passive solar, wood burning fireplace.The home consumes 4500KW per year in heat.
Photos by Leanna Rathkelly
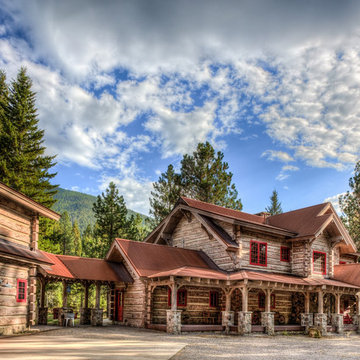
This rustic residential retreat is made from concrete logs from Everlog
Réalisation d'une grande façade de maison beige chalet en béton à un étage avec un toit à deux pans et un toit en métal.
Réalisation d'une grande façade de maison beige chalet en béton à un étage avec un toit à deux pans et un toit en métal.
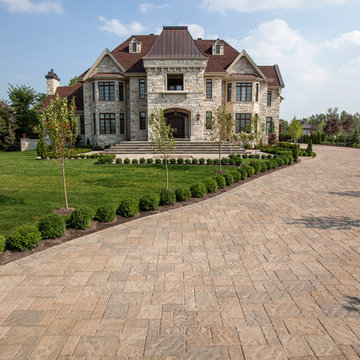
Cette image montre une grande façade de maison grise chalet en béton à deux étages et plus avec un toit à quatre pans et un toit en shingle.
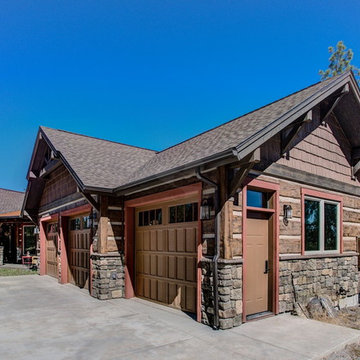
John Harwood
Inspiration pour une façade de maison marron chalet en béton.
Inspiration pour une façade de maison marron chalet en béton.
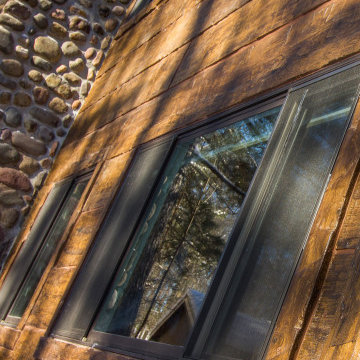
Every piece of our concrete log siding has care put into its craftsmanship. Care that will deceive your eyes into thinking it is a real wood product.
#MoreLivingLessMaintenance
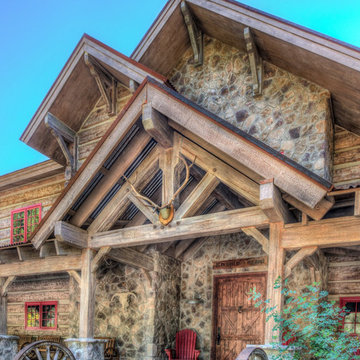
This rustic residential retreat is made from concrete logs from Everlog
Aménagement d'une grande façade de maison beige montagne en béton à un étage avec un toit à deux pans et un toit en métal.
Aménagement d'une grande façade de maison beige montagne en béton à un étage avec un toit à deux pans et un toit en métal.
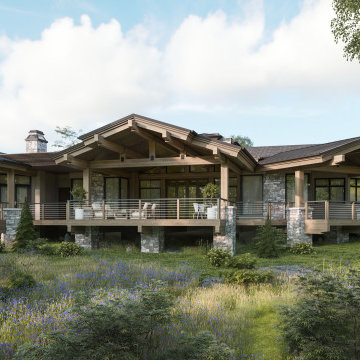
Idées déco pour une grande façade de maison grise montagne en béton de plain-pied avec un toit à deux pans et un toit mixte.
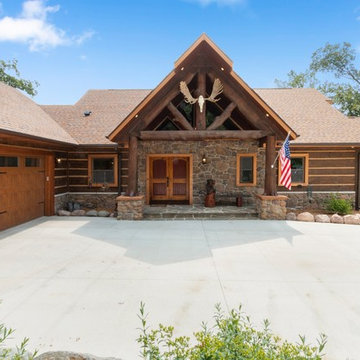
July’s NextGen Logs home of the month is truly the home of your dreams. These homeowners purchased a log home, and completely remodeled it. They removed the existing logs, and replaced them with NextGen Logs Hand Hewn siding.
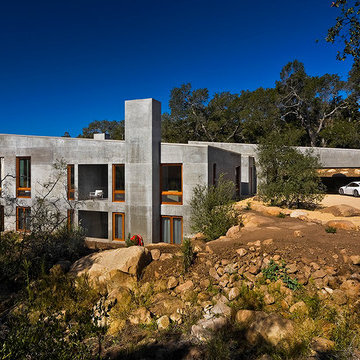
Photography ©Ciro Coelho/ArquitecturalPhoto.com
Cette image montre une façade de maison grise chalet en béton à un étage.
Cette image montre une façade de maison grise chalet en béton à un étage.
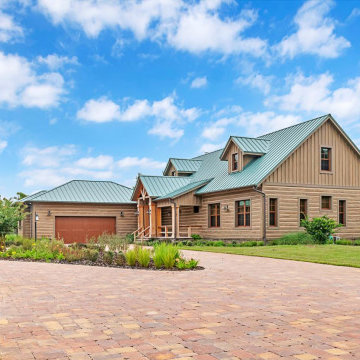
This Southern Florida farmhouse may look like it’s been there for generations but this brand new home is built by PBS Contractors to withstand everything that mother nature can throw at it.
The exterior walls are constructed with our ship-lap style 10″ Plank EverLog Siding and our vertical Board and Batten, pre-finished with a custom color we call Western Tan and Weatherall chinking in the same tone.
The siding is attached to 1×3 treated furring strips over rigid foam insulation and all are anchored to the 8″ CMU and cast-in-place concrete wall with concrete screws.
Our product is perfect the tropical climate of Florida and can withstand the daily rain, humidity, bugs, termites and when combined with solid building methods like CMU and ICF, hurricanes.
Idées déco de façades de maisons montagne en béton
2