Idées déco de façades de maisons montagne en béton
Trier par :
Budget
Trier par:Populaires du jour
61 - 80 sur 500 photos
1 sur 3
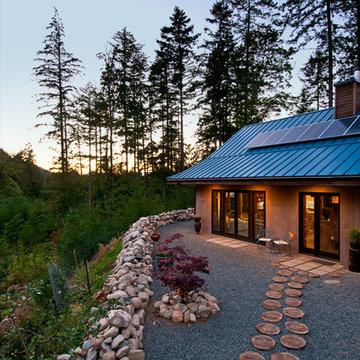
Leanna Rathkelly Photo: Living off-the-grid is easy in this home on Saltspring Island, BC. The house is constructed of concrete insulated panels (CIP) and features an energy efficient interior that uses passive and active solar energy, a roof that funnels rain water to a collection tank, and a comfortable indoor living space.
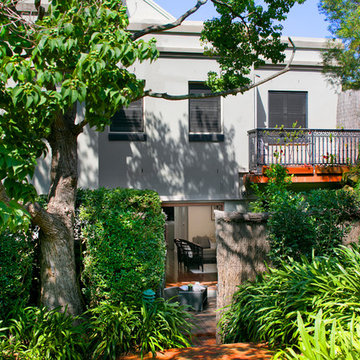
PIlcher Residential
Inspiration pour une façade de maison de ville grise chalet en béton à un étage.
Inspiration pour une façade de maison de ville grise chalet en béton à un étage.
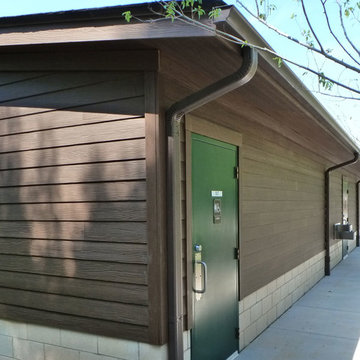
Nichiha fiber cement siding, trim and soffit prefinished with a dark natural wood tone finish.
Cette photo montre une grande façade de maison marron montagne en béton de plain-pied.
Cette photo montre une grande façade de maison marron montagne en béton de plain-pied.
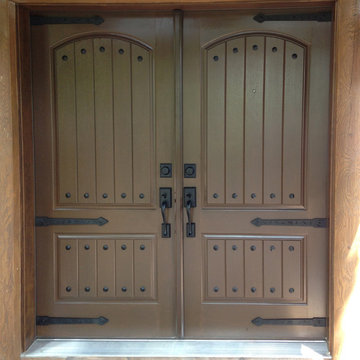
Lee Companies
Idée de décoration pour une grande façade de maison marron chalet en béton à un étage avec un toit à deux pans.
Idée de décoration pour une grande façade de maison marron chalet en béton à un étage avec un toit à deux pans.
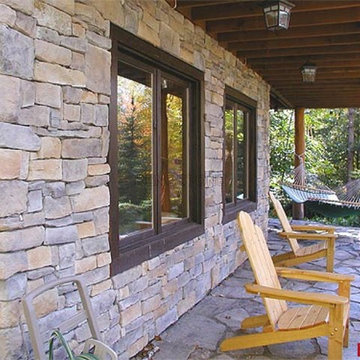
LEDGE ROCK
The Ledge Rock, with its varied relief adds character to any room. This stone can be combined with the Wide Ledge or even the Split Limestone to achieve a unique combination.
SPLIT LIMESTONE
This roughly squared stone lends permanence and richness to any architecture. Hundreds of moulds are used to achieve a random fit, thus avoiding a patterned look. Colours can be mixed to blend with any particular colour scheme.
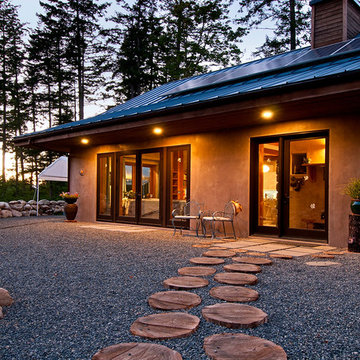
Leanna Rathkelly
Exemple d'une grande façade de maison marron montagne en béton de plain-pied avec un toit à deux pans et un toit en métal.
Exemple d'une grande façade de maison marron montagne en béton de plain-pied avec un toit à deux pans et un toit en métal.
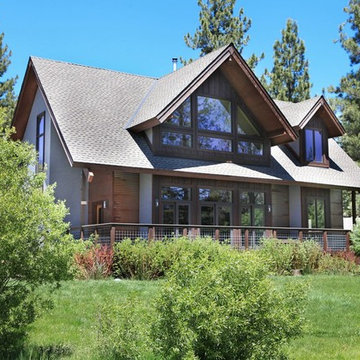
Cette image montre une façade de maison grise chalet en béton de taille moyenne et à un étage avec un toit à deux pans et un toit en shingle.
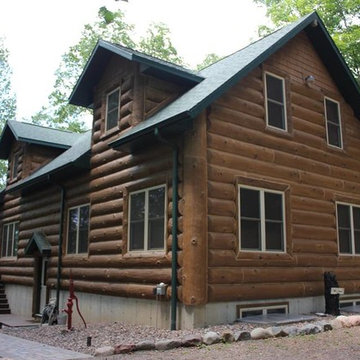
Did you know that our family owned company has been engineering concrete log siding products, designed to look like real wood, since 2001? Give us a call today and we can help you with more living, less maintenance, NextGen Logs style!
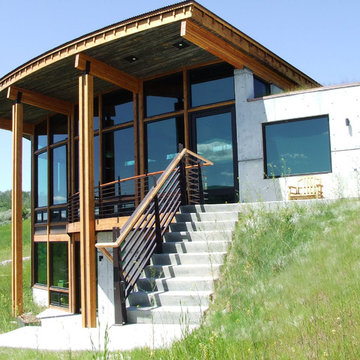
Exterior terrace and deck of the Landes residence in Jackson, Wyoming by Ward+Blake Architects
Photo Credit: Roger Wade
Exemple d'une façade de maison montagne en béton à un étage.
Exemple d'une façade de maison montagne en béton à un étage.
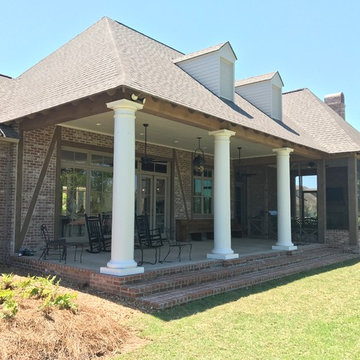
Large creole style rear porch view overlooking Cane River.
Inspiration pour une grande façade de maison multicolore chalet en béton de plain-pied avec un toit à quatre pans et un toit en shingle.
Inspiration pour une grande façade de maison multicolore chalet en béton de plain-pied avec un toit à quatre pans et un toit en shingle.
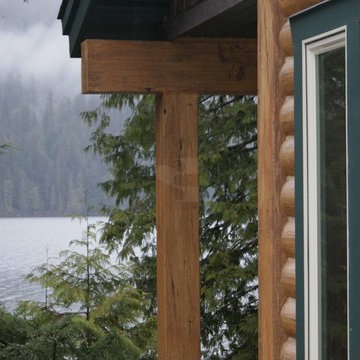
After turning off the highway into the trees on Bull Lake in Northwest Montana you’ll emerge from a tunnel like driveway to find this beautiful concrete log cabin perched within jumping distance of the water. Featuring our structural insulated 8″ Round EverLog concrete logs the home stays nice and warm in the winter and cool in the summer with the added benefit of never having to maintain the logs. The logs were finished in our Golden color while the EverLog Board & Batten siding used for the gables and dormers was finished in our Natural Brown.
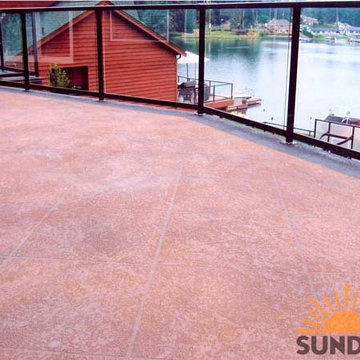
Get a great view in an equally picturesque balcony!
Sun Surfaces of Orlando
330 Maguire Rd.
Ocoee, Florida 34761
(407) 423-3342
http://www.DecorativeConcreteOrlando.com
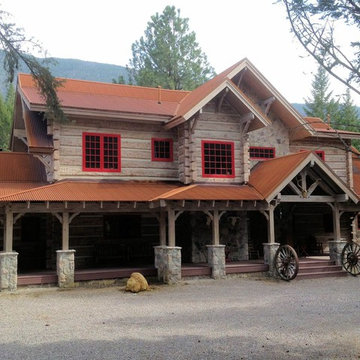
Broken Arrow Construction: 406-544-9509
Inspiration pour une façade de maison grise chalet en béton à un étage.
Inspiration pour une façade de maison grise chalet en béton à un étage.
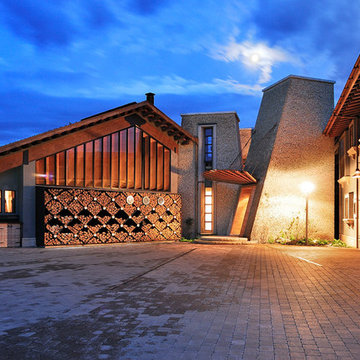
Cette photo montre une très grande façade de maison grise montagne en béton à un étage avec un toit à deux pans et un toit en tuile.
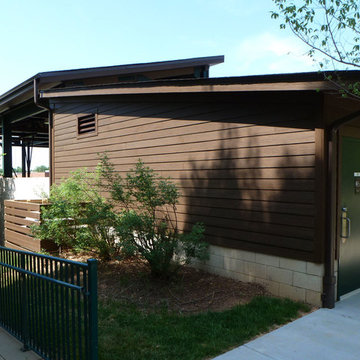
Nichiha fiber cement siding, trim and soffit prefinished with a dark natural wood tone finish.
Inspiration pour une grande façade de maison marron chalet en béton de plain-pied.
Inspiration pour une grande façade de maison marron chalet en béton de plain-pied.
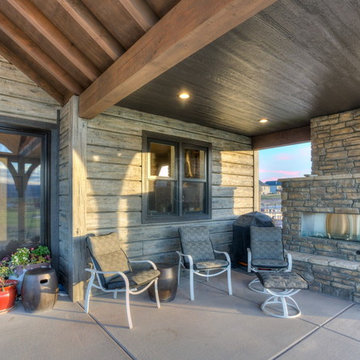
Overlooking the 8th green this golf retreat home is clad using our 10″ Plank EverLog Concrete Log Siding in our Weathered Gray color. The gables and dormers use our concrete board & batten siding.
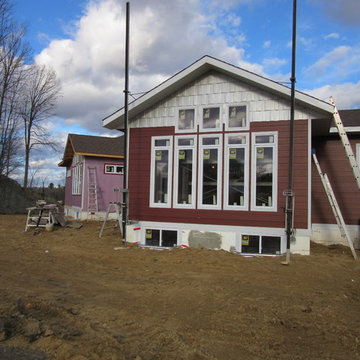
Wall of windows in the Great room. Sided with Fiber Cement Siding from James Hardie in Country Lane Red. Wakefield Bridge Shingles in Bright Silver in the Gables.
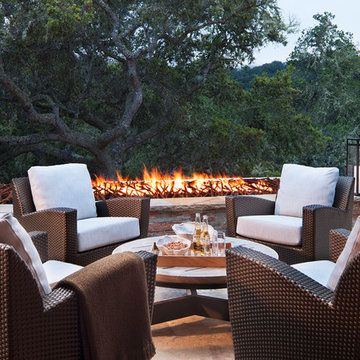
The outdoor fire pit and patio provide a wonderful area to sit and enjoy and evening while taking in the natural beauty of the Carmel wilderness.
Aménagement d'une grande façade de maison marron montagne en béton à un étage avec un toit à deux pans.
Aménagement d'une grande façade de maison marron montagne en béton à un étage avec un toit à deux pans.
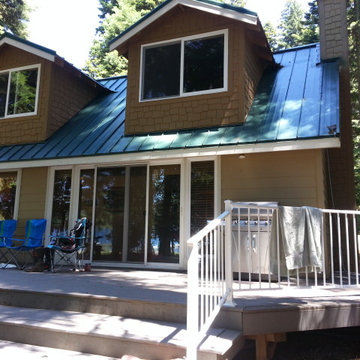
Hyatt Lake cabin remodel showing new exterior deck and new upper dormers
Inspiration pour une petite façade de maison marron chalet en béton à niveaux décalés avec un toit à deux pans.
Inspiration pour une petite façade de maison marron chalet en béton à niveaux décalés avec un toit à deux pans.
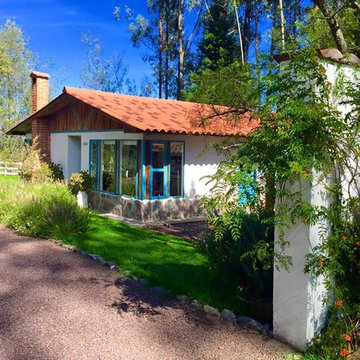
Santiago Suarez
Réalisation d'une façade de maison blanche chalet en béton de taille moyenne et de plain-pied avec un toit à deux pans.
Réalisation d'une façade de maison blanche chalet en béton de taille moyenne et de plain-pied avec un toit à deux pans.
Idées déco de façades de maisons montagne en béton
4