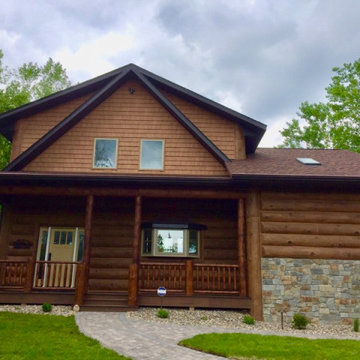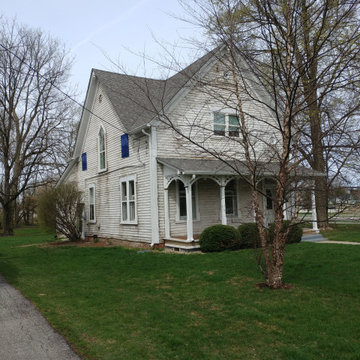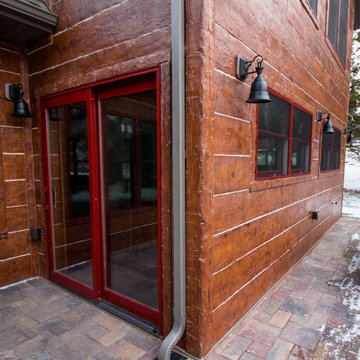Idées déco de façades de maisons montagne en béton
Trier par :
Budget
Trier par:Populaires du jour
141 - 160 sur 500 photos
1 sur 3
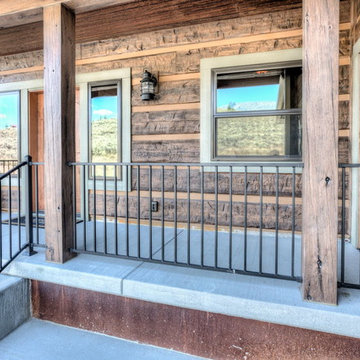
This Florence, Montana timber siding home overlooking the Bitterroot Valley features our 16″ Hand-Hewn EverLog Concrete Timber Siding in our Natural Brown finish color. Weatherall Adobe colored chinking was selected to accent the Natural Brown concrete timber siding.
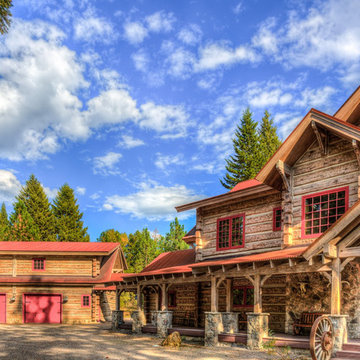
This rustic residential retreat is made from concrete logs from Everlog
Cette image montre une grande façade de maison beige chalet en béton à un étage avec un toit à deux pans et un toit en métal.
Cette image montre une grande façade de maison beige chalet en béton à un étage avec un toit à deux pans et un toit en métal.
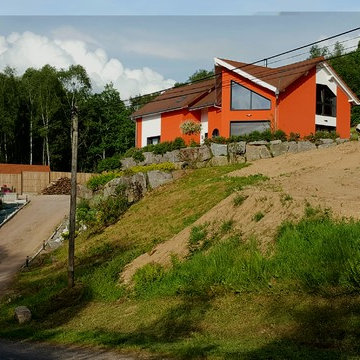
Aménagement d'une façade de maison rouge montagne en béton de taille moyenne et à niveaux décalés avec un toit de Gambrel et un toit en tuile.
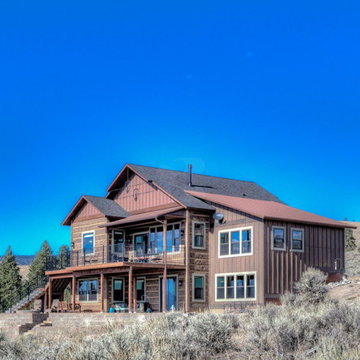
This Florence, Montana timber siding home overlooking the Bitterroot Valley features our 16″ Hand-Hewn EverLog Concrete Timber Siding in our Natural Brown finish color. Weatherall Adobe colored chinking was selected to accent the Natural Brown concrete timber siding.
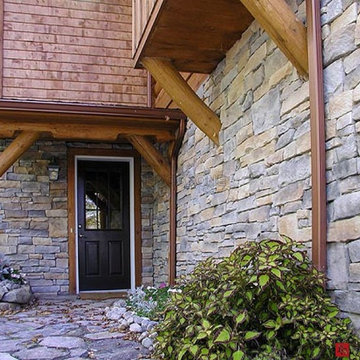
LEDGE ROCK
The Ledge Rock, with its varied relief adds character to any room. This stone can be combined with the Wide Ledge or even the Split Limestone to achieve a unique combination.
SPLIT LIMESTONE
This roughly squared stone lends permanence and richness to any architecture. Hundreds of moulds are used to achieve a random fit, thus avoiding a patterned look. Colours can be mixed to blend with any particular colour scheme.
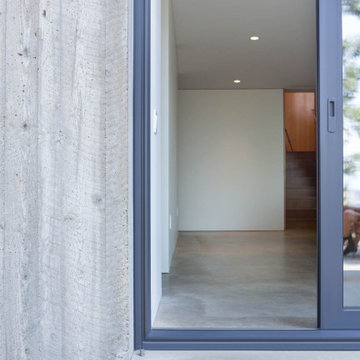
The home creates a balance between modern architectural design and the incredible scenery surrounding it by preserving much of the natural landscape and taking advantage of natural sunlight and air flow.
Plans were drawn using passive house principles – showing a continuous insulation layer with appropriate thicknesses for the Montana climate around the entire conditioned space to minimize heat loss during winters and heat gain during summers. Overhangs and other shading devices allow the low winter sun into the building and keep the high summer sun out.
Glo European Windows A7 series was carefully selected for the Elk Ridge Passive House because of their High Solar Heat Gain Coefficient which allows the home to absorb free solar heat, and a low U-value to retain this heat once the sun sets.
The A7 windows were an excellent choice for durability and the ability to remain resilient in the harsh winter climate. Glo’s European hardware ensures smooth operation for fresh air and ventilation. The A7 windows from Glo were an easy choice for the Elk Ridge Passive House project.
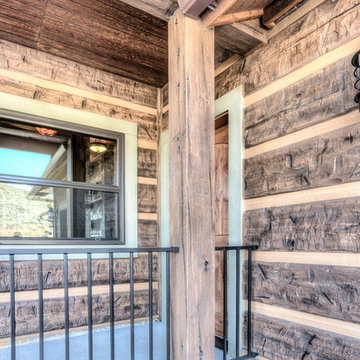
This Florence, Montana timber siding home overlooking the Bitterroot Valley features our 16″ Hand-Hewn EverLog Concrete Timber Siding in our Natural Brown finish color. Weatherall Adobe colored chinking was selected to accent the Natural Brown concrete timber siding.
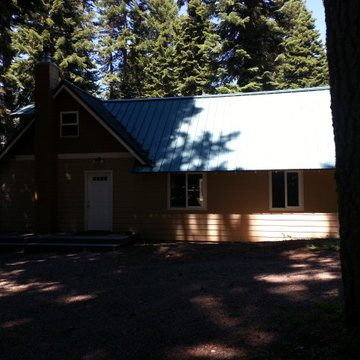
Side of cabin
Cette image montre une petite façade de maison marron chalet en béton à niveaux décalés avec un toit à deux pans.
Cette image montre une petite façade de maison marron chalet en béton à niveaux décalés avec un toit à deux pans.
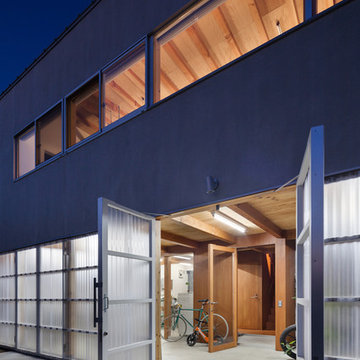
Exemple d'une façade de maison grise montagne en béton à un étage avec un toit en appentis et un toit en métal.
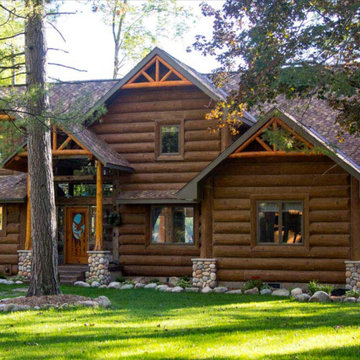
Looks can be deceiving, but you’ll be happy to have been deceived every time you remember that NextGen Logs concrete log siding is maintenance free!
Cette image montre une façade de maison marron chalet en béton.
Cette image montre une façade de maison marron chalet en béton.
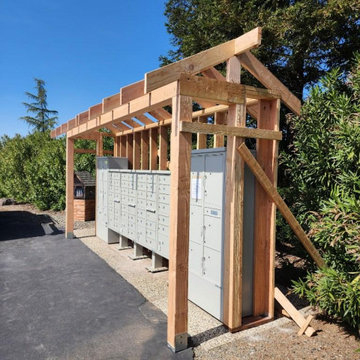
Mailbox enclosure. Hardie Siding and brick veneer.
Exemple d'une façade de maison beige montagne en béton de taille moyenne avec un toit à deux pans, un toit en shingle et un toit marron.
Exemple d'une façade de maison beige montagne en béton de taille moyenne avec un toit à deux pans, un toit en shingle et un toit marron.
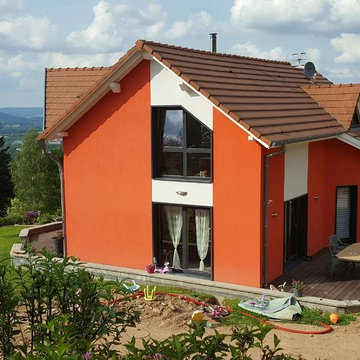
Cette image montre une façade de maison rouge chalet en béton de taille moyenne et à niveaux décalés avec un toit de Gambrel et un toit en tuile.
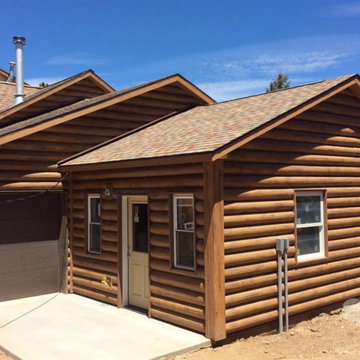
8" Round EverLog Concrete Log Siding
Inspiration pour une façade de maison marron chalet en béton.
Inspiration pour une façade de maison marron chalet en béton.
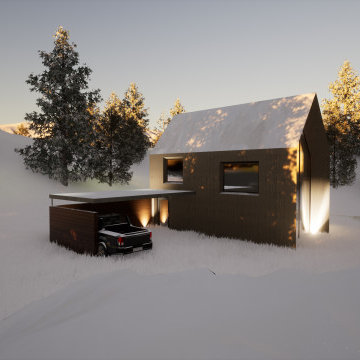
Exemple d'une façade de maison montagne en béton de taille moyenne et à un étage avec un toit à deux pans.
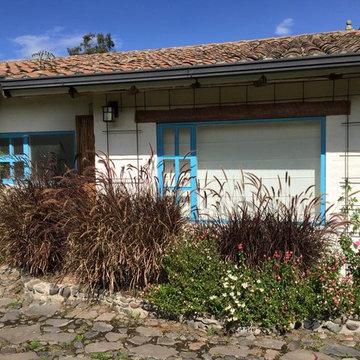
Santiago Suarez
Aménagement d'une façade de maison blanche montagne en béton de taille moyenne et de plain-pied avec un toit à deux pans.
Aménagement d'une façade de maison blanche montagne en béton de taille moyenne et de plain-pied avec un toit à deux pans.
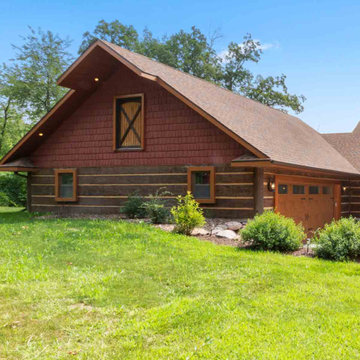
No matter the wood, colors, or look that you are trying to achieve with your log home, we’ve got you covered. We have both hand hewn and round hand peeled logs, in a variety of colors. Give us a call today, and we can ensure that the house of your dreams becomes a reality.
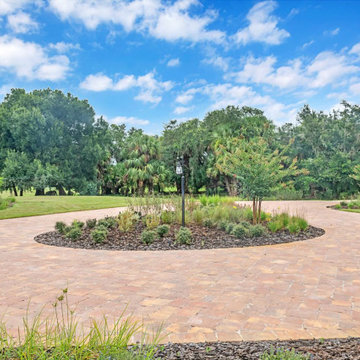
This Southern Florida farmhouse may look like it’s been there for generations but this brand new home is built by PBS Contractors to withstand everything that mother nature can throw at it.
The exterior walls are constructed with our ship-lap style 10″ Plank EverLog Siding and our vertical Board and Batten, pre-finished with a custom color we call Western Tan and Weatherall chinking in the same tone.
The siding is attached to 1×3 treated furring strips over rigid foam insulation and all are anchored to the 8″ CMU and cast-in-place concrete wall with concrete screws.
Our product is perfect the tropical climate of Florida and can withstand the daily rain, humidity, bugs, termites and when combined with solid building methods like CMU and ICF, hurricanes.
Idées déco de façades de maisons montagne en béton
8
