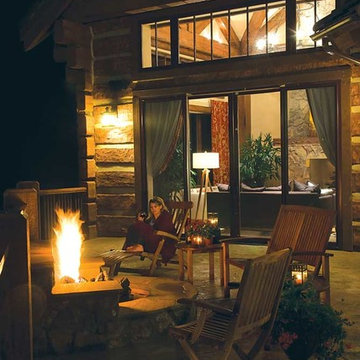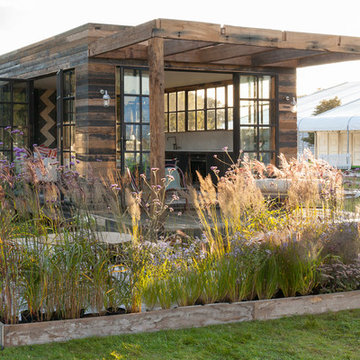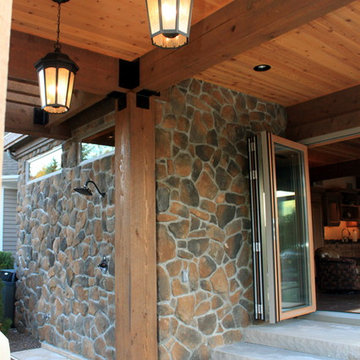Idées déco de façades de maisons montagne
Trier par :
Budget
Trier par:Populaires du jour
21 - 40 sur 203 photos
1 sur 3
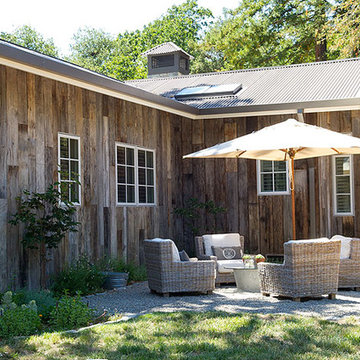
Outdoor Relaxing:
Enjoy the peace and quiet of your garden on weathered wicker furniture with vintage pillows under an umbrella
Aménagement d'une façade de maison montagne.
Aménagement d'une façade de maison montagne.
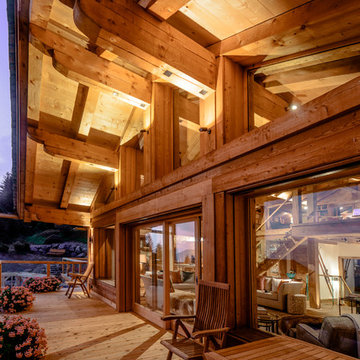
This Chalet in Verbier provided the perfect canvas for Light House Designs to draw on the warmth from the timber ceilings and structure. Intelligently lighting the main structure and carfeully concealing joinery lighting, we were able to keep the number of spotlights and downlights to a minimum.
Photos by Ed Lloyd Owen
Trouvez le bon professionnel près de chez vous
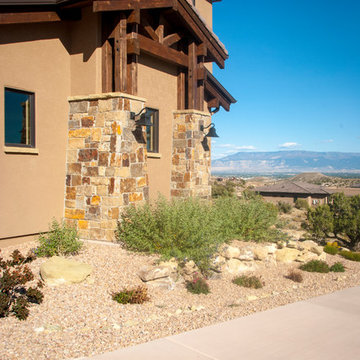
Aménagement d'une grande façade de maison beige montagne en stuc à un étage avec un toit à deux pans et un toit en tuile.
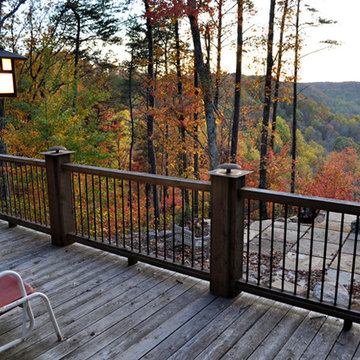
Inspiration pour une grande façade de maison marron chalet à un étage avec un revêtement mixte, un toit à quatre pans et un toit en shingle.
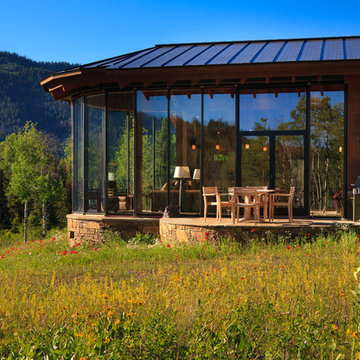
Location: Wilson, WY
Project Manager: Mark S. Dalby
Architect: Strout Architects
Photographer: David Swift Photography
Interior Designer: Laurie Waterhouse Interiors
Published in: Homestead 2011 Vol.11
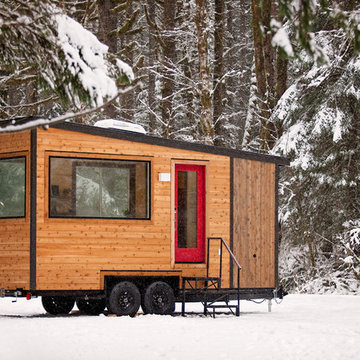
Exemple d'une façade de Tiny House marron montagne en bois de plain-pied avec un toit en appentis.
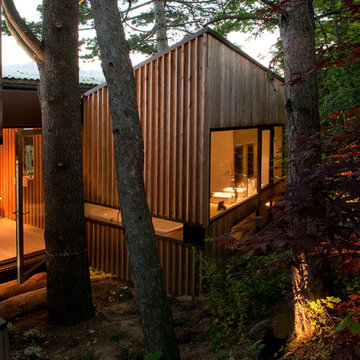
David HUGUENIN
Réalisation d'une façade de maison marron chalet en bois de taille moyenne et à un étage avec un toit en appentis.
Réalisation d'une façade de maison marron chalet en bois de taille moyenne et à un étage avec un toit en appentis.
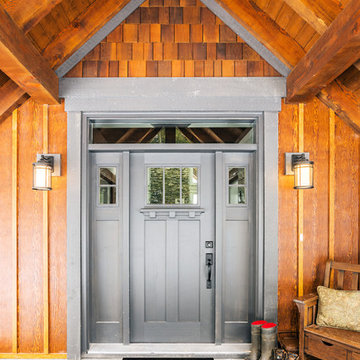
Photos by Brice Ferre
Inspiration pour une petite façade de maison marron chalet en panneau de béton fibré de plain-pied avec un toit à deux pans et un toit en shingle.
Inspiration pour une petite façade de maison marron chalet en panneau de béton fibré de plain-pied avec un toit à deux pans et un toit en shingle.
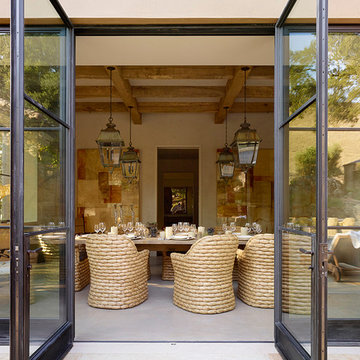
Highlighting this Sonoma County estate’s natural textures and colors, this wood and steel spiral staircase with floating catwalk adds an open and airy lofted touch to this beautiful rustic space. Reclaimed wood accents throughout the home, a pivoting garage window to open the dining room to the outdoors, and custom light fixtures complete this home’s modern country feel.
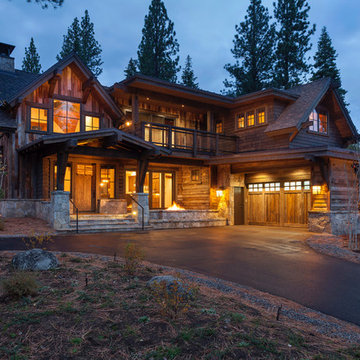
Matt Waclo Photograhy
Cette photo montre une façade de maison montagne en bois à un étage avec un toit à deux pans.
Cette photo montre une façade de maison montagne en bois à un étage avec un toit à deux pans.
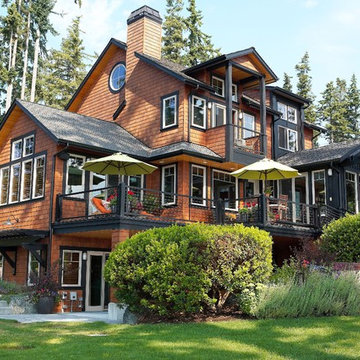
View from bluff. Photography by Ian Gleadle.
Idée de décoration pour une façade de maison chalet.
Idée de décoration pour une façade de maison chalet.
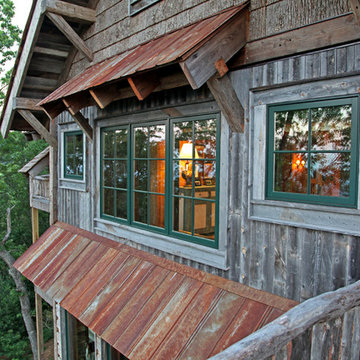
"Backwoods Bark" siding. "VintageCraft” Reclaimed Timbers and Veneers. "MountainWood" reclaimed snow fencing accents. WeatherPlank" reclaimed barn siding, "Timberline Rustic Metal" reclaimed roofing. Reclaimed Wood and Natural Materials provided by Appalachian Antique Hardwoods. Home Design by MossCreek. Photo by Erwin Loveland.
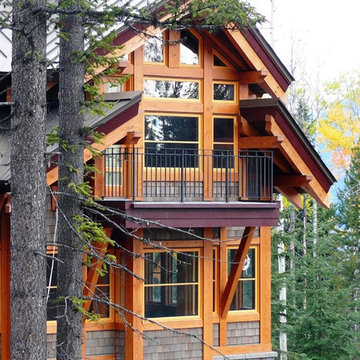
Exemple d'une façade de maison marron montagne à un étage avec un revêtement mixte et un toit à deux pans.
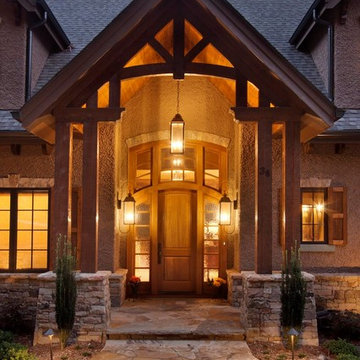
J. Weiland Photography-
Breathtaking Beauty and Luxurious Relaxation awaits in this Massive and Fabulous Mountain Retreat. The unparalleled Architectural Degree, Design & Style are credited to the Designer/Architect, Mr. Raymond W. Smith, https://www.facebook.com/Raymond-W-Smith-Residential-Designer-Inc-311235978898996/, the Interior Designs to Marina Semprevivo, and are an extent of the Home Owners Dreams and Lavish Good Tastes. Sitting atop a mountain side in the desirable gated-community of The Cliffs at Walnut Cove, https://cliffsliving.com/the-cliffs-at-walnut-cove, this Skytop Beauty reaches into the Sky and Invites the Stars to Shine upon it. Spanning over 6,000 SF, this Magnificent Estate is Graced with Soaring Ceilings, Stone Fireplace and Wall-to-Wall Windows in the Two-Story Great Room and provides a Haven for gazing at South Asheville’s view from multiple vantage points. Coffered ceilings, Intricate Stonework and Extensive Interior Stained Woodwork throughout adds Dimension to every Space. Multiple Outdoor Private Bedroom Balconies, Decks and Patios provide Residents and Guests with desired Spaciousness and Privacy similar to that of the Biltmore Estate, http://www.biltmore.com/visit. The Lovely Kitchen inspires Joy with High-End Custom Cabinetry and a Gorgeous Contrast of Colors. The Striking Beauty and Richness are created by the Stunning Dark-Colored Island Cabinetry, Light-Colored Perimeter Cabinetry, Refrigerator Door Panels, Exquisite Granite, Multiple Leveled Island and a Fun, Colorful Backsplash. The Vintage Bathroom creates Nostalgia with a Cast Iron Ball & Claw-Feet Slipper Tub, Old-Fashioned High Tank & Pull Toilet and Brick Herringbone Floor. Garden Tubs with Granite Surround and Custom Tile provide Peaceful Relaxation. Waterfall Trickles and Running Streams softly resound from the Outdoor Water Feature while the bench in the Landscape Garden calls you to sit down and relax a while.
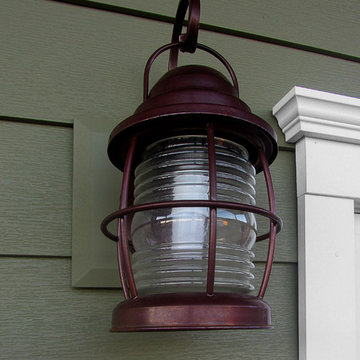
Celect 7” in Moss, Board & Batten in Moss and Trim in Frost
Aménagement d'une façade de maison verte montagne de taille moyenne et à un étage avec un revêtement en vinyle.
Aménagement d'une façade de maison verte montagne de taille moyenne et à un étage avec un revêtement en vinyle.
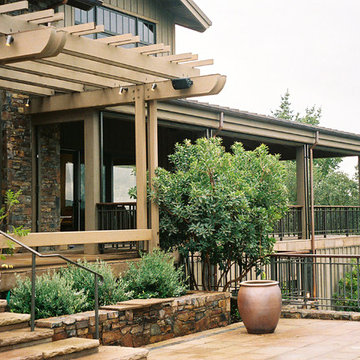
terraces and trellis
Cette image montre une façade de maison beige chalet à un étage.
Cette image montre une façade de maison beige chalet à un étage.
Idées déco de façades de maisons montagne
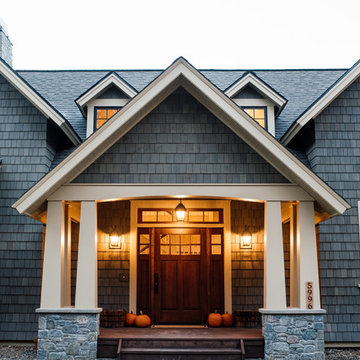
Copyright 2017 William Merriman Architects. Photograph by Erica Rose Photography.
Aménagement d'une grande façade de maison grise montagne en bois à un étage avec un toit à deux pans et un toit en shingle.
Aménagement d'une grande façade de maison grise montagne en bois à un étage avec un toit à deux pans et un toit en shingle.
2
