Idées déco de façades de maisons multicolores à deux étages et plus
Trier par :
Budget
Trier par:Populaires du jour
161 - 180 sur 2 736 photos
1 sur 3

The extension, finished in timber cladding to contrast against the red brick, leads out to the garden – ideal for entertaining.
Inspiration pour une façade de maison mitoyenne multicolore design en bois et planches et couvre-joints de taille moyenne et à deux étages et plus avec un toit mixte, un toit marron et un toit à deux pans.
Inspiration pour une façade de maison mitoyenne multicolore design en bois et planches et couvre-joints de taille moyenne et à deux étages et plus avec un toit mixte, un toit marron et un toit à deux pans.
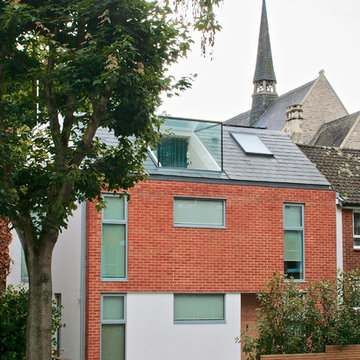
We were originally asked by the Clients to remodel and enlarge small 1950s townhouse standing on a pleasantly secluded south-facing plot. But after some analysis it became obvious that poor quality and modest size of the original house was making it unviable for transformation into a comfortable residence. Demolishing the original house and building a new modern house in its place was the only possible alternative.
We prepared the designs, negotiated and obtained planning permission for demolishing the existing house and building a new larger one with large new basement in its place. The new house has more than double the floor area of the original one. It is of extremely high environmental standards, with comfortable and spacious floor plans and is of inoffensive design that sits tactfully between its neighbours offering harmonious addition to the Conservation Area.
To achieve continuity of the streetscape the construction materials chosen for the new house are referencing the prevailing materials of the neighbouring houses. The design allows the house to assert it own visual identity, but without jarring contrasts to its immediate neighbours.
The front facade finished in visually heavier masonry with relatively small window openings is more enclosing in appearance, while the private rear facade in mainly white render and glass opens the house to the southern sunlight, to the private rear garden and to the attractive views beyond.
Placing all family areas and most bedrooms on the warm and sunny south-facing rear side and the services and auxiliary areas on the colder north-facing front side contribute to the energy efficient floor plans. Extensive energy-saving measures include a bank photovoltaic panels supplementing the normal electricity supply and offsetting 1.5 tonnes of CO2 per year.
The interior design fit-out was carefully designed to express and complement the modern, sustainable and energy-conscious ethos of the new house. The styling and the natural materials chosen create comfortable light-filled contemporary interiors of timeless character.
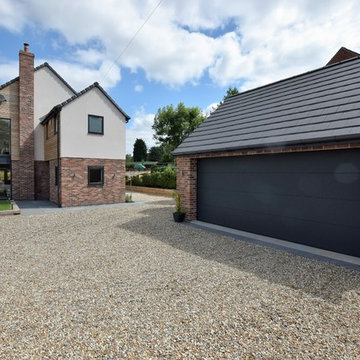
Drive and Garage of bespoke dwelling
Idées déco pour une grande façade de maison multicolore moderne en brique à deux étages et plus avec un toit à deux pans et un toit en tuile.
Idées déco pour une grande façade de maison multicolore moderne en brique à deux étages et plus avec un toit à deux pans et un toit en tuile.
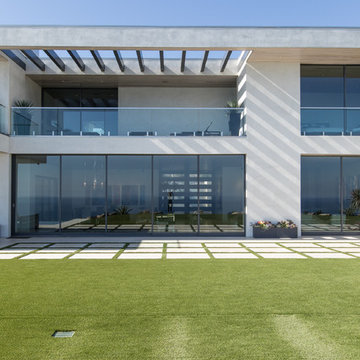
Carbon Beach Terrace
Located in Malibu, California
Designed by Architect, Douglas W. Burdge of
Burdge & Associates Architects
Interior Design: Kirkor Suri
Built by Robb Daniels of FHB Hearthstone
Photographed by: MK Sadler
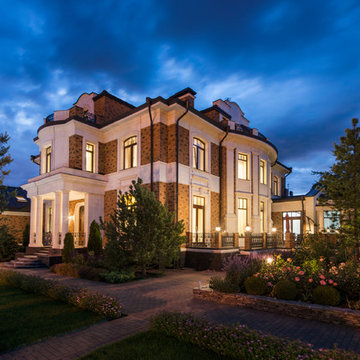
Спроектировано и построено нашей Мастерской с нуля и под "ключ". Фотограф Александр Камачкин
Cette image montre une grande façade de maison multicolore traditionnelle à deux étages et plus avec un revêtement mixte et un toit en métal.
Cette image montre une grande façade de maison multicolore traditionnelle à deux étages et plus avec un revêtement mixte et un toit en métal.
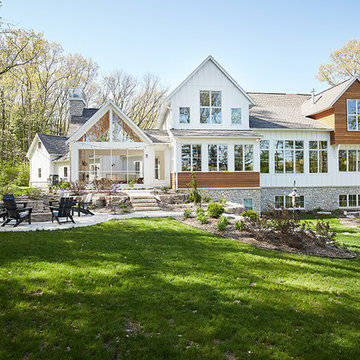
Builder: AVB Inc.
Interior Design: Vision Interiors by Visbeen
Photographer: Ashley Avila Photography
The Holloway blends the recent revival of mid-century aesthetics with the timelessness of a country farmhouse. Each façade features playfully arranged windows tucked under steeply pitched gables. Natural wood lapped siding emphasizes this homes more modern elements, while classic white board & batten covers the core of this house. A rustic stone water table wraps around the base and contours down into the rear view-out terrace.
Inside, a wide hallway connects the foyer to the den and living spaces through smooth case-less openings. Featuring a grey stone fireplace, tall windows, and vaulted wood ceiling, the living room bridges between the kitchen and den. The kitchen picks up some mid-century through the use of flat-faced upper and lower cabinets with chrome pulls. Richly toned wood chairs and table cap off the dining room, which is surrounded by windows on three sides. The grand staircase, to the left, is viewable from the outside through a set of giant casement windows on the upper landing. A spacious master suite is situated off of this upper landing. Featuring separate closets, a tiled bath with tub and shower, this suite has a perfect view out to the rear yard through the bedrooms rear windows. All the way upstairs, and to the right of the staircase, is four separate bedrooms. Downstairs, under the master suite, is a gymnasium. This gymnasium is connected to the outdoors through an overhead door and is perfect for athletic activities or storing a boat during cold months. The lower level also features a living room with view out windows and a private guest suite.
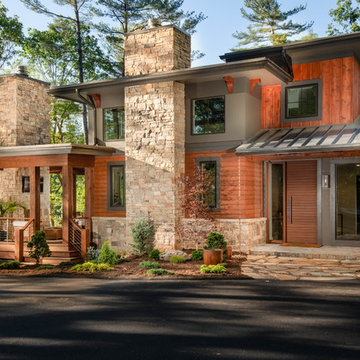
Exemple d'une grande façade de maison multicolore montagne à deux étages et plus avec un revêtement mixte, un toit en appentis et un toit en métal.
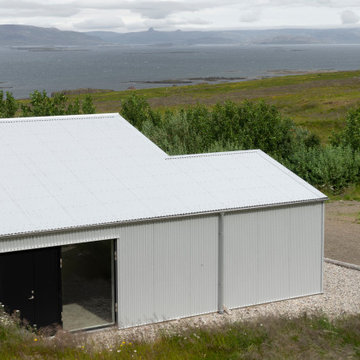
The Guesthouse Nýp at Skarðsströnd is situated on a former sheep farm overlooking the Breiðafjörður Nature Reserve in western Iceland. Originally constructed as a farmhouse in 1936, the building was deserted in the 1970s, slowly falling into disrepair before the new owners eventually began rebuilding in 2001. Since 2006, it has come to be known as a cultural hub of sorts, playing host to various exhibitions, lectures, courses and workshops.
The brief was to conceive a design that would make better use of the existing facilities, allowing for more multifunctional spaces for various cultural activities. This not only involved renovating the main house, but also rebuilding and enlarging the adjoining sheep-shed. Nýp’s first guests arrived in 2013 and where accommodated in two of the four bedrooms in the remodelled farmhouse. The reimagined sheep shed added a further three ensuite guestrooms with a separate entrance. This offers the owners greater flexibility, with the possibility of hosting larger events in the main house without disturbing guests. The new entrance hall and connection to the farmhouse has been given generous dimensions allowing it to double as an exhibition space.
The main house is divided vertically in two volumes with the original living quarters to the south and a barn for hay storage to the North. Bua inserted an additional floor into the barn to create a raised event space with a series of new openings capturing views to the mountains and the fjord. Driftwood, salvaged from a neighbouring beach, has been used as columns to support the new floor. Steel handrails, timber doors and beams have been salvaged from building sites in Reykjavik old town.
The ruins of concrete foundations have been repurposed to form a structured kitchen garden. A steel and polycarbonate structure has been bolted to the top of one concrete bay to create a tall greenhouse, also used by the client as an extra sitting room in the warmer months.
Staying true to Nýp’s ethos of sustainability and slow tourism, Studio Bua took a vernacular approach with a form based on local turf homes and a gradual renovation that focused on restoring and reinterpreting historical features while making full use of local labour, techniques and materials such as stone-turf retaining walls and tiles handmade from local clay.
Since the end of the 19th century, the combination of timber frame and corrugated metal cladding has been widespread throughout Iceland, replacing the traditional turf house. The prevailing wind comes down the valley from the north and east, and so it was decided to overclad the rear of the building and the new extension in corrugated aluzinc - one of the few materials proven to withstand the extreme weather.
In the 1930's concrete was the wonder material, even used as window frames in the case of Nýp farmhouse! The aggregate for the house is rather course with pebbles sourced from the beach below, giving it a special character. Where possible the original concrete walls have been retained and exposed, both internally and externally. The 'front' facades towards the access road and fjord have been repaired and given a thin silicate render (in the original colours) which allows the texture of the concrete to show through.
The project was developed and built in phases and on a modest budget. The site team was made up of local builders and craftsmen including the neighbouring farmer – who happened to own a cement truck. A specialist local mason restored the fragile concrete walls, none of which were reinforced.

Cette photo montre une grande façade de maison multicolore nature à deux étages et plus avec un revêtement mixte, un toit à deux pans et un toit mixte.
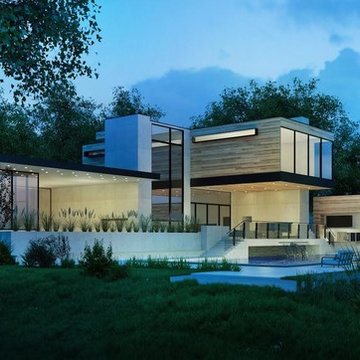
Inspiration pour une façade de maison multicolore minimaliste à deux étages et plus avec un revêtement mixte.
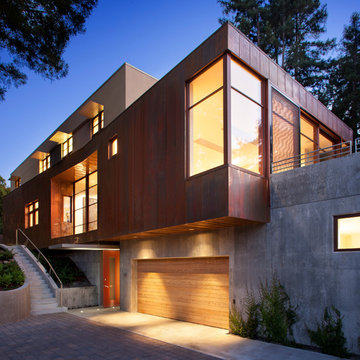
Photo by Paul Dyer
Cette image montre une très grande façade de maison multicolore minimaliste à deux étages et plus avec un revêtement mixte et un toit plat.
Cette image montre une très grande façade de maison multicolore minimaliste à deux étages et plus avec un revêtement mixte et un toit plat.
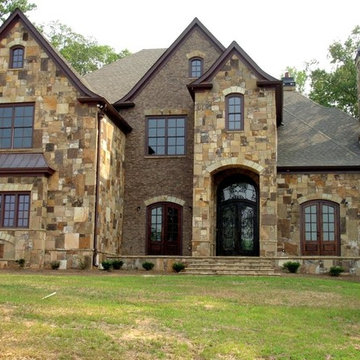
Daco Real Stone Veneering is how to transform an ordinary home into an extraordinary estate
Aménagement d'une grande façade de maison multicolore classique en pierre à deux étages et plus avec un toit à deux pans et un toit en shingle.
Aménagement d'une grande façade de maison multicolore classique en pierre à deux étages et plus avec un toit à deux pans et un toit en shingle.
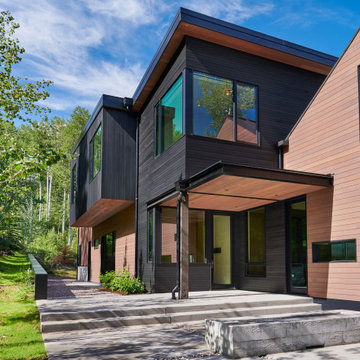
Réalisation d'une très grande façade de maison multicolore design en bois à deux étages et plus avec un toit en métal et un toit à quatre pans.
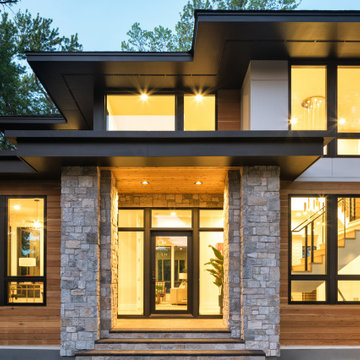
A mixture of stone, cedar and cement board cedar breaks up the large planes of this Artisan Tour home. Carefully laid out by the architectures, there is a sense of balance and expansiveness to this Modern Prairie style project.
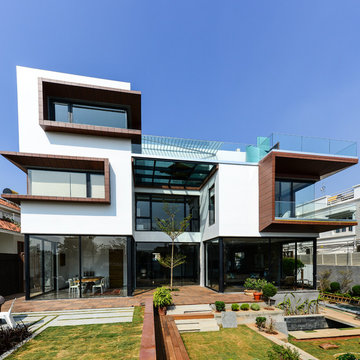
Cette image montre une grande façade de maison multicolore design à deux étages et plus.
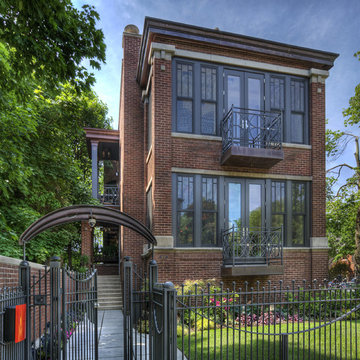
Exterior front entrance revealing emphasis on the custom entry sequence, windows and balconies. Peter Bosy Photography.
Aménagement d'une grande façade de maison multicolore classique en brique à deux étages et plus avec un toit plat et un toit mixte.
Aménagement d'une grande façade de maison multicolore classique en brique à deux étages et plus avec un toit plat et un toit mixte.
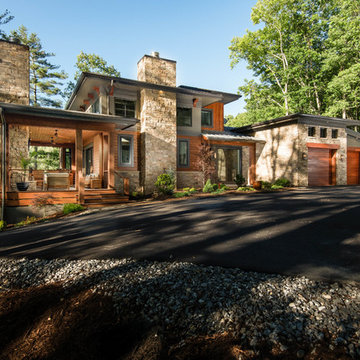
Cette image montre une grande façade de maison multicolore chalet à deux étages et plus avec un revêtement mixte, un toit en appentis et un toit en métal.
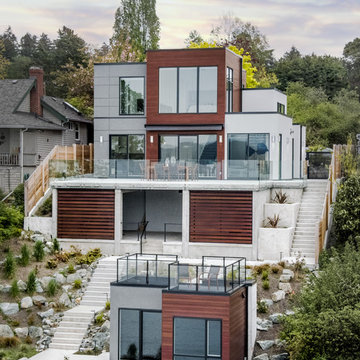
Idées déco pour une façade de maison multicolore contemporaine à deux étages et plus avec un revêtement mixte et un toit plat.
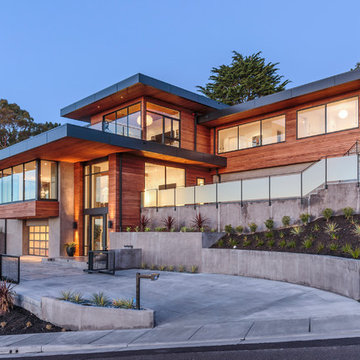
Exterior Entry from Street
Exemple d'une façade de maison multicolore tendance en bois de taille moyenne et à deux étages et plus avec un toit plat.
Exemple d'une façade de maison multicolore tendance en bois de taille moyenne et à deux étages et plus avec un toit plat.
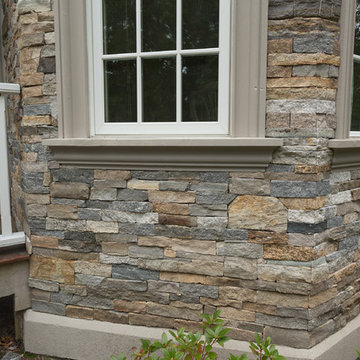
Photos by: Jaime Martorano
Réalisation d'une grande façade de maison multicolore méditerranéenne à deux étages et plus avec un revêtement mixte et un toit à quatre pans.
Réalisation d'une grande façade de maison multicolore méditerranéenne à deux étages et plus avec un revêtement mixte et un toit à quatre pans.
Idées déco de façades de maisons multicolores à deux étages et plus
9