Idées déco de façades de maisons multicolores à deux étages et plus
Trier par :
Budget
Trier par:Populaires du jour
121 - 140 sur 2 736 photos
1 sur 3

Exemple d'une grande façade de maison multicolore montagne à deux étages et plus avec un revêtement mixte, un toit en appentis et un toit en métal.

Inspiration pour une grande façade de maison multicolore design à deux étages et plus avec un revêtement mixte, un toit plat et un toit mixte.
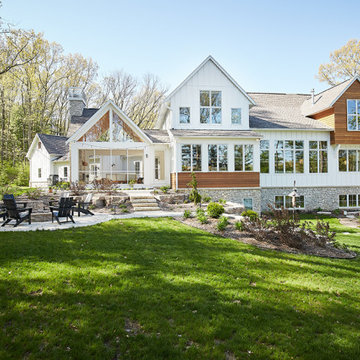
The Holloway blends the recent revival of mid-century aesthetics with the timelessness of a country farmhouse. Each façade features playfully arranged windows tucked under steeply pitched gables. Natural wood lapped siding emphasizes this homes more modern elements, while classic white board & batten covers the core of this house. A rustic stone water table wraps around the base and contours down into the rear view-out terrace.
Inside, a wide hallway connects the foyer to the den and living spaces through smooth case-less openings. Featuring a grey stone fireplace, tall windows, and vaulted wood ceiling, the living room bridges between the kitchen and den. The kitchen picks up some mid-century through the use of flat-faced upper and lower cabinets with chrome pulls. Richly toned wood chairs and table cap off the dining room, which is surrounded by windows on three sides. The grand staircase, to the left, is viewable from the outside through a set of giant casement windows on the upper landing. A spacious master suite is situated off of this upper landing. Featuring separate closets, a tiled bath with tub and shower, this suite has a perfect view out to the rear yard through the bedroom's rear windows. All the way upstairs, and to the right of the staircase, is four separate bedrooms. Downstairs, under the master suite, is a gymnasium. This gymnasium is connected to the outdoors through an overhead door and is perfect for athletic activities or storing a boat during cold months. The lower level also features a living room with a view out windows and a private guest suite.
Architect: Visbeen Architects
Photographer: Ashley Avila Photography
Builder: AVB Inc.
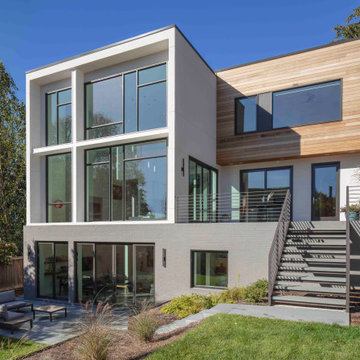
Rear exterior view of modern home with generous expanses of glass to admit abundant natural light. Facade materials include stucco and cedar siding with black-framed windows. For information about our work, please contact info@studiombdc.com
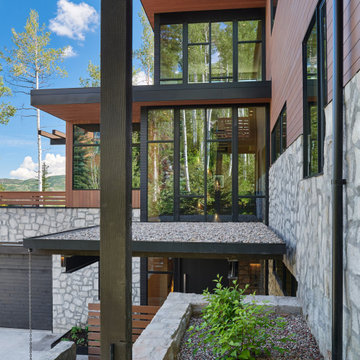
Exemple d'une très grande façade de maison multicolore tendance en bois à deux étages et plus avec un toit en métal et un toit à quatre pans.
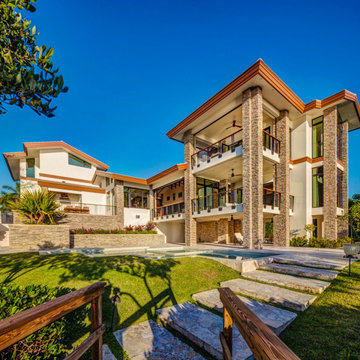
This is a home that was designed around the property. With views in every direction from the master suite and almost everywhere else in the home. The home was designed by local architect Randy Sample and the interior architecture was designed by Maurice Jennings Architecture, a disciple of E. Fay Jones. New Construction of a 4,400 sf custom home in the Southbay Neighborhood of Osprey, FL, just south of Sarasota.
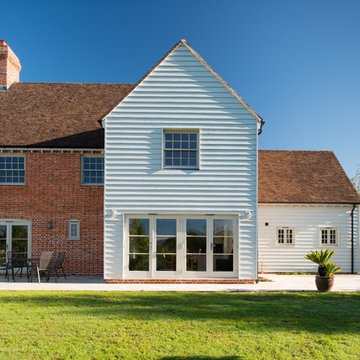
Joe Low Photographer
www@joelow.com
Idées déco pour une grande façade de maison multicolore classique à deux étages et plus avec un revêtement mixte et un toit à quatre pans.
Idées déco pour une grande façade de maison multicolore classique à deux étages et plus avec un revêtement mixte et un toit à quatre pans.
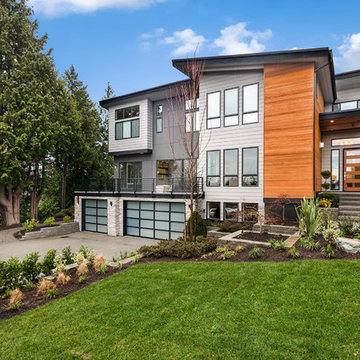
The Zurich home design. Architect: Architects NorthWest
Aménagement d'une grande façade de maison multicolore contemporaine à deux étages et plus avec un revêtement mixte et un toit en appentis.
Aménagement d'une grande façade de maison multicolore contemporaine à deux étages et plus avec un revêtement mixte et un toit en appentis.
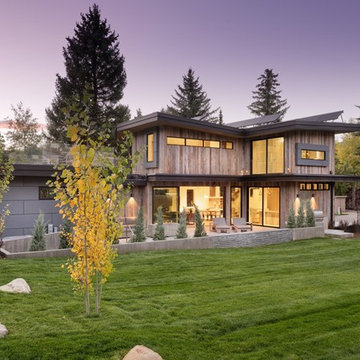
Southeast view of the exterior.
Photo by Michael Brands
Aménagement d'une grande façade de maison multicolore montagne en bois à deux étages et plus avec un toit en appentis et un toit en métal.
Aménagement d'une grande façade de maison multicolore montagne en bois à deux étages et plus avec un toit en appentis et un toit en métal.
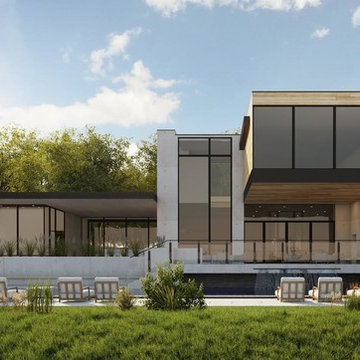
Idées déco pour une façade de maison multicolore moderne à deux étages et plus avec un revêtement mixte.
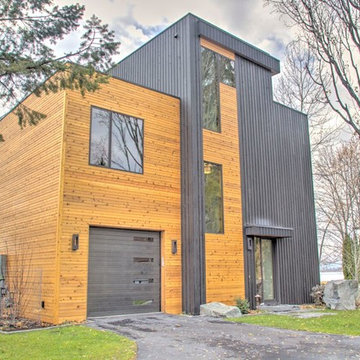
Photo by Connor Welles
Cette photo montre une grande façade de maison multicolore moderne à deux étages et plus avec un toit plat, un revêtement mixte et un toit en shingle.
Cette photo montre une grande façade de maison multicolore moderne à deux étages et plus avec un toit plat, un revêtement mixte et un toit en shingle.
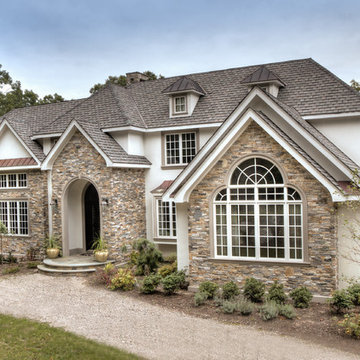
Photos by: Jaime Martorano
Idée de décoration pour une grande façade de maison multicolore méditerranéenne à deux étages et plus avec un revêtement mixte, un toit à quatre pans et un toit en tuile.
Idée de décoration pour une grande façade de maison multicolore méditerranéenne à deux étages et plus avec un revêtement mixte, un toit à quatre pans et un toit en tuile.

The extension, situated half a level beneath the main living floors, provides the addition space required for a large modern kitchen/dining area at the lower level and a 'media room' above. It also generally connects the house with the re-landscaped garden and terrace.
Photography: Bruce Hemming

Exemple d'une façade de maison multicolore tendance en panneau de béton fibré à deux étages et plus et de taille moyenne avec un toit plat.
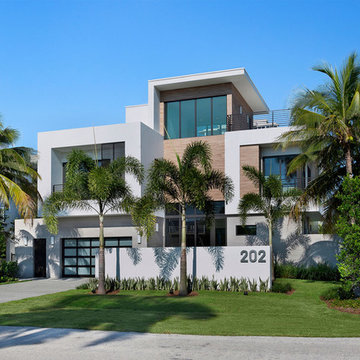
Front Exterior
Inspiration pour une façade de maison multicolore minimaliste de taille moyenne et à deux étages et plus avec un revêtement mixte, un toit plat et un toit mixte.
Inspiration pour une façade de maison multicolore minimaliste de taille moyenne et à deux étages et plus avec un revêtement mixte, un toit plat et un toit mixte.

Modern living with ocean breezes
__
This is another development project EdenLA assisted the client to finish quickly and for top dollar. The fun challenge of more contemporary spaces is how to make them warm and inviting while still maintaining the overall masculine appeal of their architecture. Water features, playful custom abstract art, unique furniture layouts, and warm stone and cabinetry decisions all helped to achieve that in this space. Beach Life Construction implemented the architect's indoor-outdoor flow on the top floor beautifully as well.
__
Kim Pritchard Photography
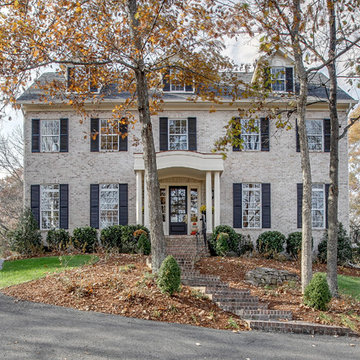
Aménagement d'une façade de maison multicolore classique en brique à deux étages et plus avec un toit à deux pans et un toit en shingle.
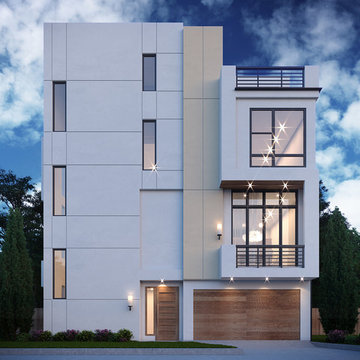
Exemple d'une grande façade de maison de ville multicolore moderne en stuc à deux étages et plus avec un toit plat.
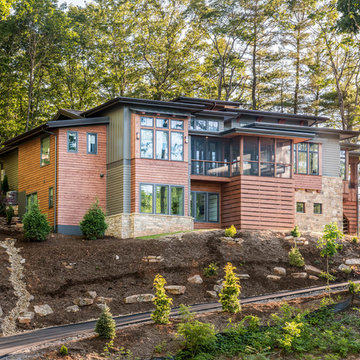
Cette image montre une grande façade de maison multicolore chalet à deux étages et plus avec un revêtement mixte.
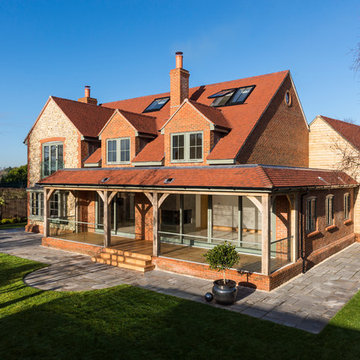
One of 5 award winning new build houses by Junnell Homes in Prinsted, Emsworth, Hampshire. Widespread use of natural materials to fit in with the local vernacular style. Brick & flint, lime render and oak structures. The classical arts & crafts exterior belies the large open plan contemporary interior finishes by At No 19
Idées déco de façades de maisons multicolores à deux étages et plus
7