Idées déco de façades de maisons multicolores à deux étages et plus
Trier par :
Budget
Trier par:Populaires du jour
61 - 80 sur 2 736 photos
1 sur 3

モダンと木製サッシの出会い。
木窓から差し込む柔らかな光とともに目覚め、木の温もりを感じながら暮らす家。
Cette image montre une façade de maison multicolore minimaliste de taille moyenne et à deux étages et plus.
Cette image montre une façade de maison multicolore minimaliste de taille moyenne et à deux étages et plus.
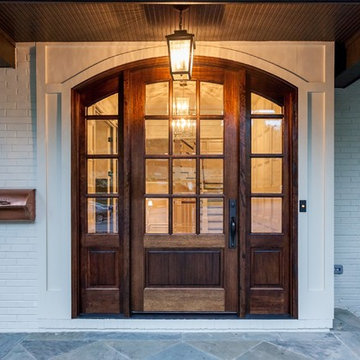
Exemple d'une façade de maison multicolore chic à deux étages et plus avec un revêtement mixte et un toit en shingle.
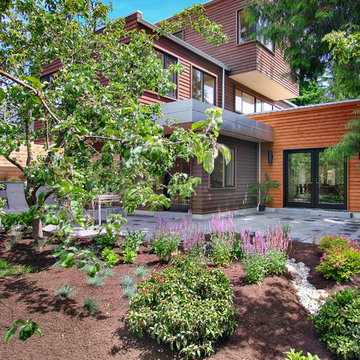
This single family home in the Greenlake neighborhood of Seattle is a modern home with a strong emphasis on sustainability. The house includes a rainwater harvesting system that supplies the toilets and laundry with water. On-site storm water treatment, native and low maintenance plants reduce the site impact of this project. This project emphasizes the relationship between site and building by creating indoor and outdoor spaces that respond to the surrounding environment and change throughout the seasons.
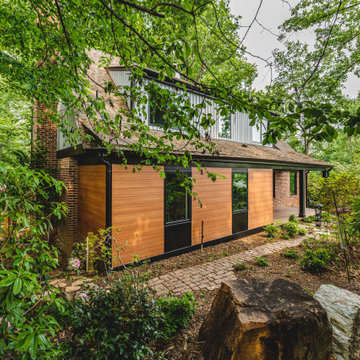
Aménagement d'une grande façade de maison multicolore moderne à deux étages et plus avec un revêtement mixte et un toit mixte.
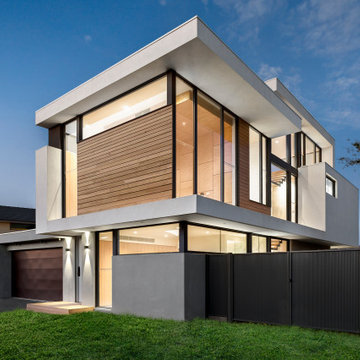
With its distinctive C-shaped facade that wraps around from roof to ground, the various heights designed to mimic the movement of waves. First floor cantilevering forms a direct 'floating' connection that also references the nearby sea. This Victorian seaside residence escapes all the cliches long-favoured in beach house design while being cleverly tailored to make the most of it's location and magnificent views over sparkling waters and bobbing yachts at anchor.
Inside, a bespoke staircase is a striking interior feature. Designed in consultation with a structural engineer, each solid timber stair tread sits perfectly in between long vertical timber battens without the need for stair stringers. This unique staircase provides a feeling of lightness to complement the floating facade and continuous flow of internal spaces.
The exterior is clad with Blackbutt timber and full-height windows on the north-east facade allow passive solar thermal comfort year round. The west facade features large eaves and highlight and slot windows with low-e glass to inhibit heat storage from the sun during summer.
A cantilever suspended 2.5 metres from the main bedroom hovers above decking to establish volume and allow views of the sea. It is also a response to Council guidelines that specify the building must provide an aesthetic impact as an integral part of the marina development.
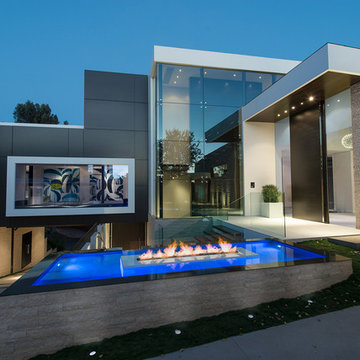
Laurel Way Beverly Hills luxury modern mansion glass wall exterior & front entrance water & fire feature. Photo by William MacCollum.
Idée de décoration pour une grande façade de maison multicolore minimaliste à deux étages et plus avec un revêtement mixte, un toit plat et un toit blanc.
Idée de décoration pour une grande façade de maison multicolore minimaliste à deux étages et plus avec un revêtement mixte, un toit plat et un toit blanc.
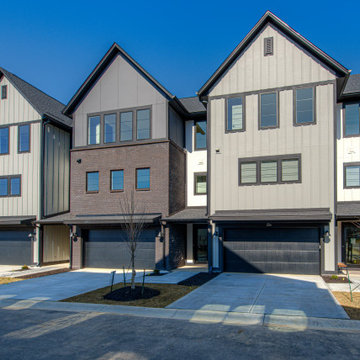
Explore urban luxury living in this new build along the scenic Midland Trace Trail, featuring modern industrial design, high-end finishes, and breathtaking views.
The exterior of this 2,500-square-foot home showcases urban design, boasting sleek shades of gray that define its contemporary allure.
Project completed by Wendy Langston's Everything Home interior design firm, which serves Carmel, Zionsville, Fishers, Westfield, Noblesville, and Indianapolis.
For more about Everything Home, see here: https://everythinghomedesigns.com/
To learn more about this project, see here:
https://everythinghomedesigns.com/portfolio/midland-south-luxury-townhome-westfield/
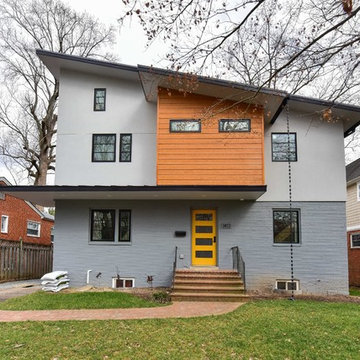
This major remodel features contemporary exterior siding, an open concept layout and high-end finishes.
Cette photo montre une façade de maison multicolore moderne de taille moyenne et à deux étages et plus avec un revêtement mixte.
Cette photo montre une façade de maison multicolore moderne de taille moyenne et à deux étages et plus avec un revêtement mixte.
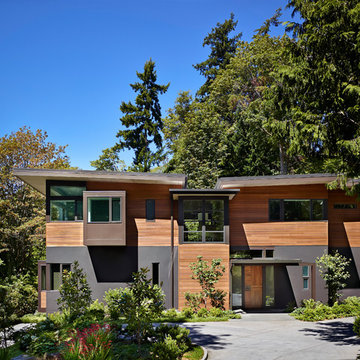
Benjamin Benschneider
Idées déco pour une grande façade de maison multicolore contemporaine en bois à deux étages et plus avec un toit plat et un toit végétal.
Idées déco pour une grande façade de maison multicolore contemporaine en bois à deux étages et plus avec un toit plat et un toit végétal.
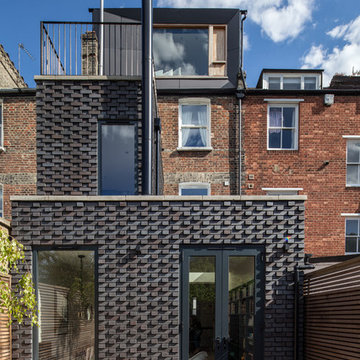
Cette image montre une façade de maison multicolore traditionnelle en brique à deux étages et plus avec un toit plat.
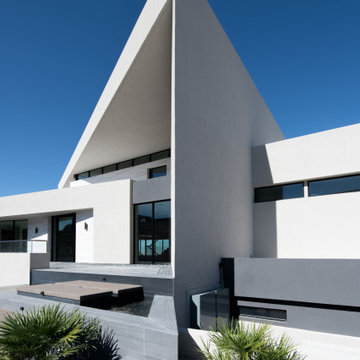
Inspiration pour une très grande façade de maison multicolore design à deux étages et plus.
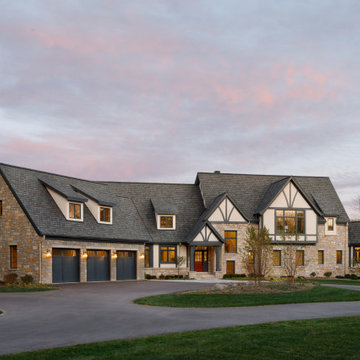
Traditional new home with some Tudor styling.
Exemple d'une grande façade de maison multicolore chic en pierre à deux étages et plus avec un toit à deux pans, un toit en shingle et un toit gris.
Exemple d'une grande façade de maison multicolore chic en pierre à deux étages et plus avec un toit à deux pans, un toit en shingle et un toit gris.
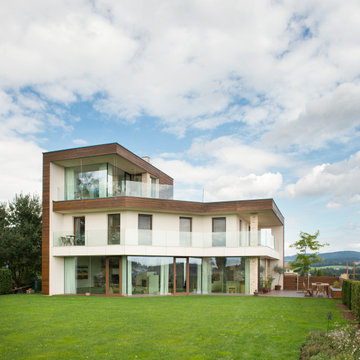
Exemple d'une grande façade de maison multicolore tendance à deux étages et plus avec un revêtement mixte et un toit plat.
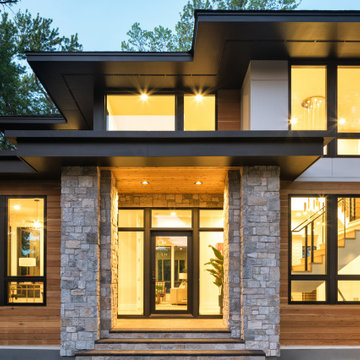
A mixture of stone, cedar and cement board cedar breaks up the large planes of this Artisan Tour home. Carefully laid out by the architectures, there is a sense of balance and expansiveness to this Modern Prairie style project.
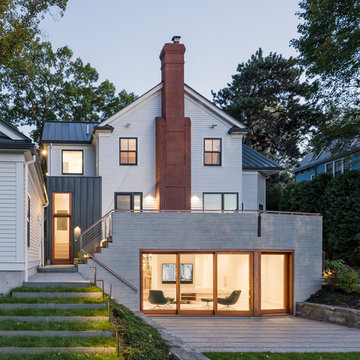
Anton Grassl
Aménagement d'une façade de maison multicolore contemporaine de taille moyenne et à deux étages et plus avec un revêtement mixte, un toit à deux pans et un toit en métal.
Aménagement d'une façade de maison multicolore contemporaine de taille moyenne et à deux étages et plus avec un revêtement mixte, un toit à deux pans et un toit en métal.
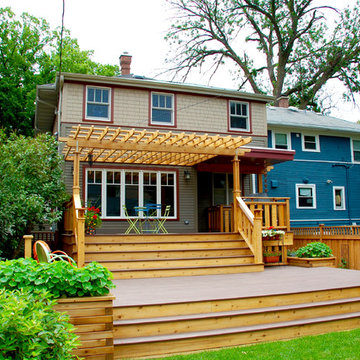
Craftsman Style House in Oak Park Exterior Remodel, IL. Siding & Windows Group installed James HardiePlank Select Cedarmill Lap Siding in ColorPlus Technology Colors Khaki Brown and HardieShingle StraightEdge Siding in ColorPlus Technology Color Timber Bark for a beautiful mix. We installed HardieTrim Smooth Boards in ColorPlus Technology Color Countrylane Red. Also remodeled Front Entry Porch and Built the back Cedar Deck. Homeowners love their transformation.
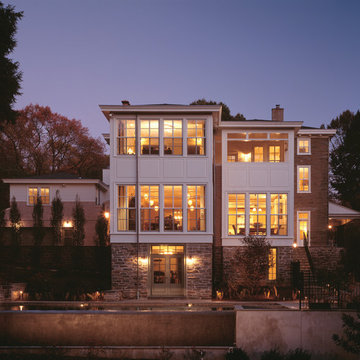
Halkin/Mason Photography
Aménagement d'une très grande façade de maison multicolore classique à deux étages et plus avec un toit à quatre pans et un revêtement mixte.
Aménagement d'une très grande façade de maison multicolore classique à deux étages et plus avec un toit à quatre pans et un revêtement mixte.
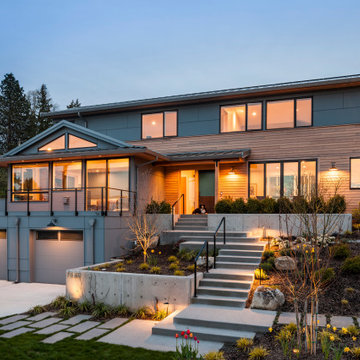
Réalisation d'une façade de maison multicolore design à deux étages et plus avec un revêtement mixte, un toit à deux pans et un toit en métal.
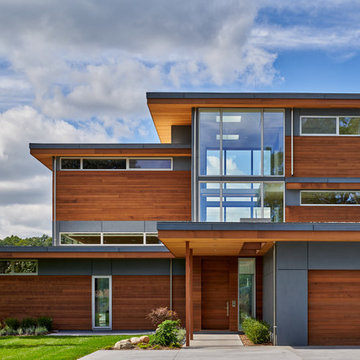
Schuco AWS75 Thermally-Broken Aluminum Windows
Schuco ASS70 Thermally-Broken Aluminum Lift-slide Doors
Idée de décoration pour une façade de maison multicolore design à deux étages et plus avec un revêtement mixte et un toit plat.
Idée de décoration pour une façade de maison multicolore design à deux étages et plus avec un revêtement mixte et un toit plat.

D. Beilman
This residence is designed for the Woodstock, Vt year round lifestyle. Several ski areas are within 20 min. of the year round Woodstock community.
Idées déco de façades de maisons multicolores à deux étages et plus
4