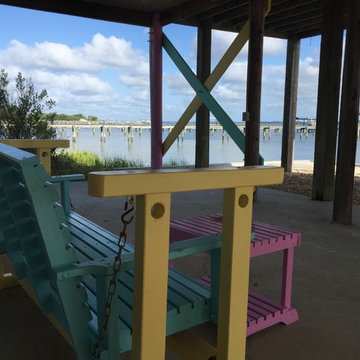Idées déco de façades de maisons multicolores avec un revêtement en vinyle
Trier par :
Budget
Trier par:Populaires du jour
21 - 40 sur 178 photos
1 sur 3
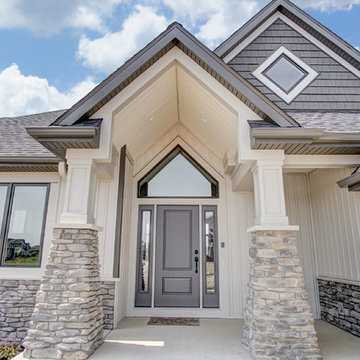
Idées déco pour une grande façade de maison multicolore craftsman à deux étages et plus avec un revêtement en vinyle, un toit à quatre pans et un toit en shingle.
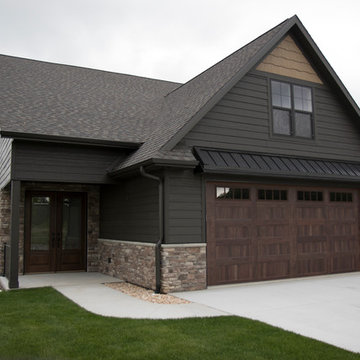
Kyle Halter
Aménagement d'un grande façade d'immeuble avec un revêtement en vinyle, un toit en appentis et un toit en shingle.
Aménagement d'un grande façade d'immeuble avec un revêtement en vinyle, un toit en appentis et un toit en shingle.
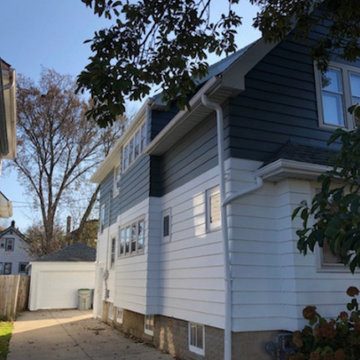
Idées déco pour une façade de maison multicolore classique de taille moyenne et à un étage avec un revêtement en vinyle, un toit à quatre pans et un toit en shingle.
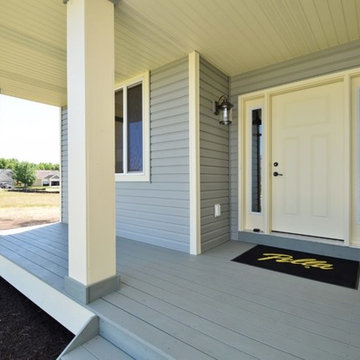
LIGHTING DESIGN: Creative Lighting- 651.647.0111
www.creative-lighting.com
EXTERIOR LIGHTING:
http://creative-lighting.com/Seagull/88082-71/Single-Light_Hermitage_Wall_Lantern%20-%20Hermitage_Antique_Bronze
PHOTO CRED: Caliber Homes/The Chris Fritch Team- Keller Williams
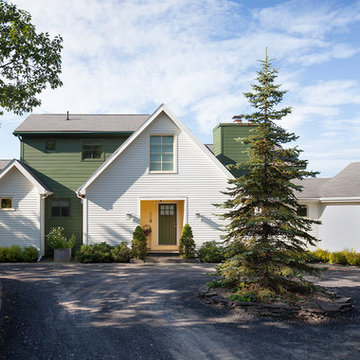
Exemple d'une grande façade de maison multicolore rétro à un étage avec un revêtement en vinyle, un toit à deux pans et un toit en shingle.
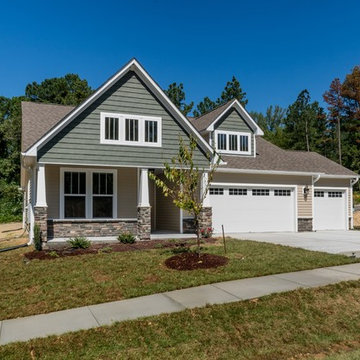
Idées déco pour une petite façade de maison multicolore classique de plain-pied avec un revêtement en vinyle, un toit à deux pans et un toit en shingle.
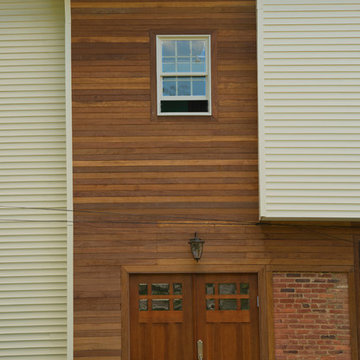
Ken Wyner
Exemple d'une façade de maison multicolore tendance de taille moyenne et à niveaux décalés avec un revêtement en vinyle, un toit en appentis et un toit en shingle.
Exemple d'une façade de maison multicolore tendance de taille moyenne et à niveaux décalés avec un revêtement en vinyle, un toit en appentis et un toit en shingle.
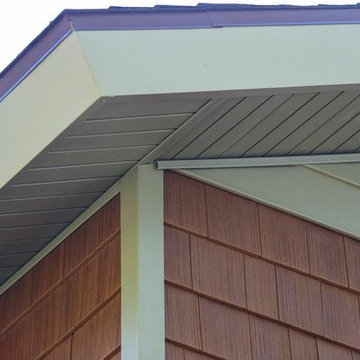
After installation, we achieved beautiful, clean lines on this two story Alta Loma home. Ameriside installed vinyl-clad aluminum soffit & fascia for the eaves & trim, which will never need painting ever again! All products mentioned are accompanied by a limited lifetime warranty.
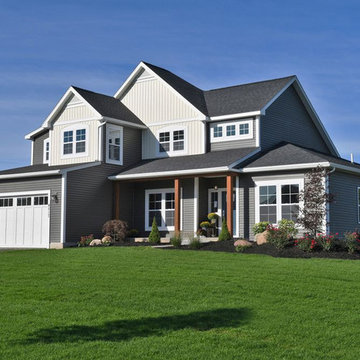
Réalisation d'une grande façade de maison multicolore craftsman à un étage avec un revêtement en vinyle, un toit à deux pans et un toit mixte.
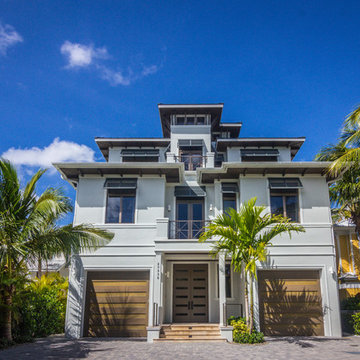
Inspiration pour une grande façade de maison multicolore ethnique à deux étages et plus avec un revêtement en vinyle et un toit à deux pans.
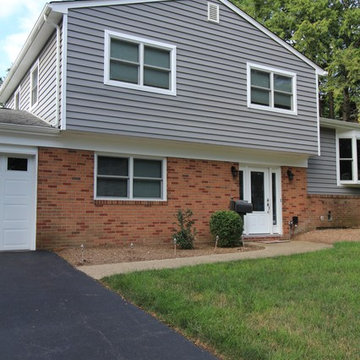
Idée de décoration pour une façade de maison multicolore tradition de taille moyenne et à un étage avec un revêtement en vinyle, un toit à deux pans et un toit en shingle.
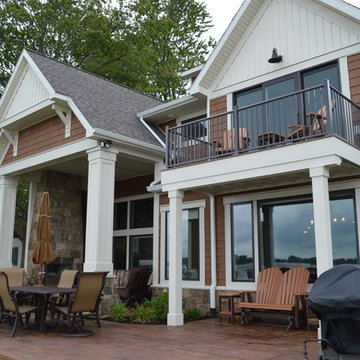
Idée de décoration pour une grande façade de maison multicolore tradition à deux étages et plus avec un revêtement en vinyle, un toit à deux pans et un toit en shingle.
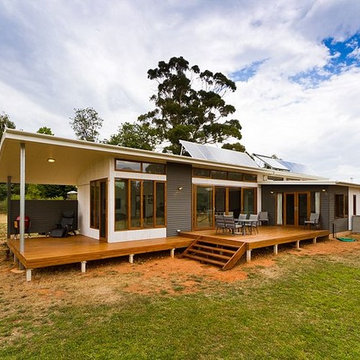
Rob Lacey Photography
Exemple d'une façade de maison multicolore tendance de taille moyenne et de plain-pied avec un revêtement en vinyle, un toit plat et un toit en métal.
Exemple d'une façade de maison multicolore tendance de taille moyenne et de plain-pied avec un revêtement en vinyle, un toit plat et un toit en métal.
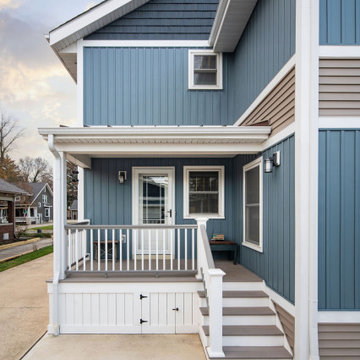
Exterior View 2 story home addition
Inspiration pour une grande façade de maison multicolore traditionnelle à un étage avec un revêtement en vinyle, un toit à deux pans et un toit mixte.
Inspiration pour une grande façade de maison multicolore traditionnelle à un étage avec un revêtement en vinyle, un toit à deux pans et un toit mixte.
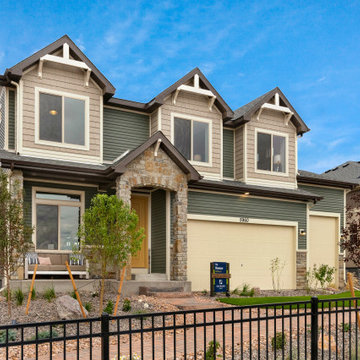
The Home
The Branson’s covered porch, with its sturdy tapered columns, decorative pediment gables and large picturesque window-scape, invites you to enjoy a refreshing approach to a two-story bungalow-style home. Upon entering, The Branson features a bright and open study with a double-door closure. Moving through the foyer into the adjoined, naturally-lit great room, the well-equipped café-style kitchen and flexible dining area instantly inspires the “Live, Laugh, Love” trifecta of family togetherness. In the kitchen, the oversized eat-in island commands attention while leading your eye up to the nine-foot ceilings, around to the cozy contemporary gas fireplace and along the durable plank flooring. Up the centrally located stairwell, guests will find the “family hub” with three large secondary bedrooms, an ample sized bonus room tucked into the corner of the second level for some recreation or relaxation, and a restful primary suite complete with walk-in spa shower, walk-in closet and separate water closet all adjoined to a spacious master bedroom. In the basement, there is prime space for added bedrooms, full bathroom and an “anything” room.
The Builder
As a local, privately held homebuilder and community developer, Oakwood Homes pioneers new standards for livable luxury. We innovate through purposeful and efficient design, always using local materials, manufacturers and resources. We also provide an engaging yet straightforward homebuying experience that is unmatched in the industry. Our mission is simple: to create luxury homes that are accessible and personable at every budget – for homebuyers in every stage of life.
The Interior Design
With bright white walls as a jumping off point, accent colors of gray blue, blush and plum add in something for everyone. Dark woods ground the design and pops of metallic gold add interest and flair. Cozy soft goods and bedding soften the space making it approachable and welcoming for the whole family to grow into and enjoy together for many years.
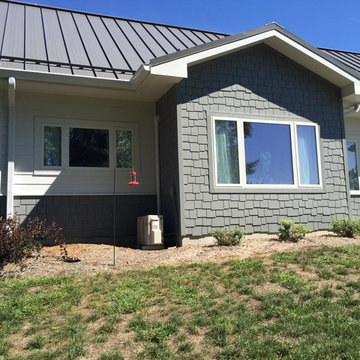
Peckham Architecture
Multi-purpose building, residential home with reception area and office. Qualifies for USGBC LEED Platinum certification, ADA accessible, sustainable, deep green design includes a 10KW grid-tied photovoltaic array, 25% recycled steel roof, zero VOC paint, SEER 28 air-to-air heat pumps, energy recovery ventilation, R-9 quad-pane windows, structural insulated panel walls (SIPS), 100% LED lighting and recycled brick walkways.
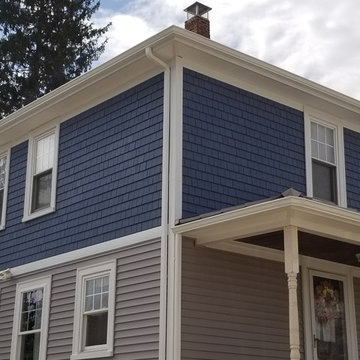
GAF Timberline HD Roofing System in the color, Oyster Gray. Mastic Cedar Discovery Vinyl Siding in the color, Newport Bay, and Mastic Carvedwood 44 Vinyl Siding in the color, Harbor Grey. Photo Credit: Care Free Homes, Inc.
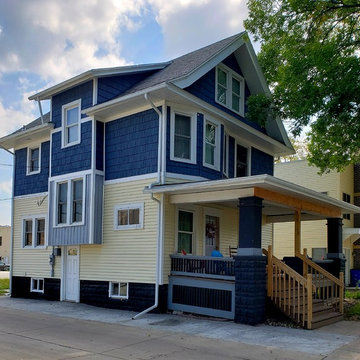
For this project, we used Cedar Impressions' Polymer Shake & Shingle Siding.
This siding is designed to look like wood, with beautifully rich texture and randomly sized boards. It comes in deep, earthy colors, chosen for their complementary natures. Cedar Impressions siding adds elegance to a stately home and warmth to any architecture. It can be used for a whole home or for accenting the primary siding on a home. This siding, however, is more than its aesthetics. It has been engineered for a secure installation, structural stability, secure inter-panel locking, and the capacity to withstand even hurricane force winds. It is made of a thick, injection molded durable polymer.
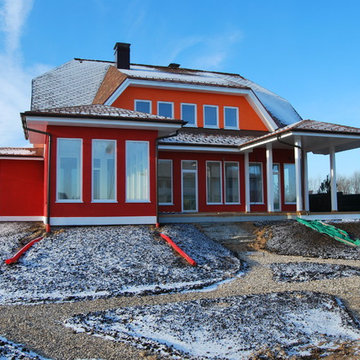
Cette photo montre une façade de maison multicolore éclectique de taille moyenne et à un étage avec un revêtement en vinyle, un toit à quatre pans et un toit en shingle.
Idées déco de façades de maisons multicolores avec un revêtement en vinyle
2
