Idées déco de façades de maisons multicolores avec un revêtement en vinyle
Trier par :
Budget
Trier par:Populaires du jour
81 - 100 sur 178 photos
1 sur 3
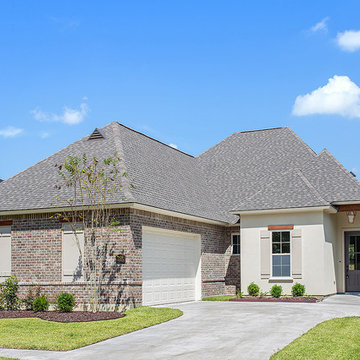
Inspiration pour une façade de maison multicolore de plain-pied avec un revêtement en vinyle, un toit à quatre pans et un toit en shingle.
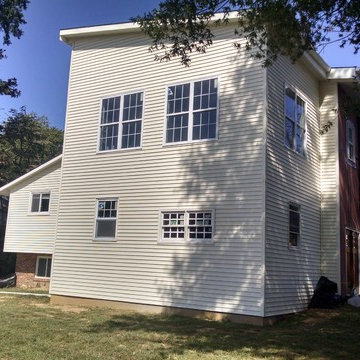
Idée de décoration pour une façade de maison multicolore design à niveaux décalés avec un revêtement en vinyle, un toit en appentis et un toit en shingle.
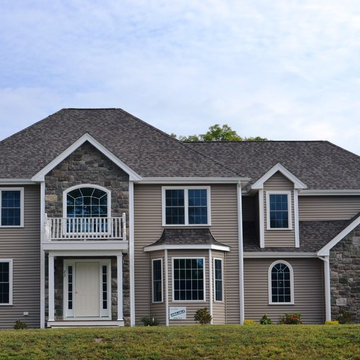
Réalisation d'une grande façade de maison multicolore à un étage avec un revêtement en vinyle et un toit en shingle.
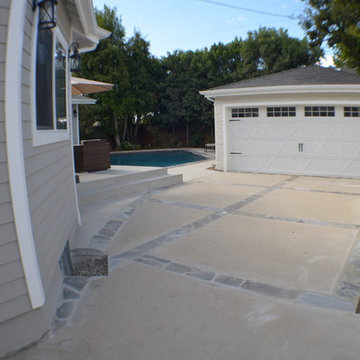
Back exterior of the remodeled house construction in Milbank which included installation of pool, garage, vinyl exterior, concrete pavement, roofing and exterior painting.
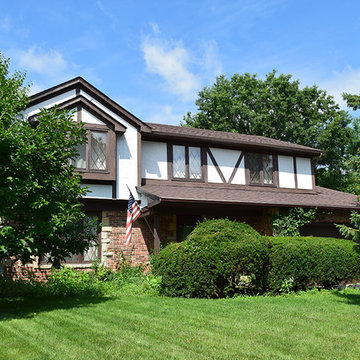
Exemple d'une façade de maison multicolore victorienne de taille moyenne et à un étage avec un revêtement en vinyle.
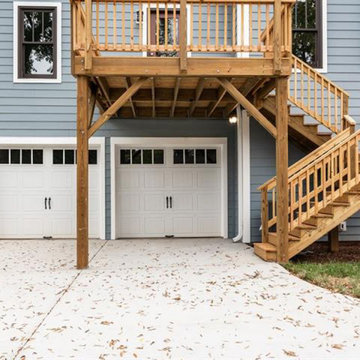
Exemple d'une façade de maison multicolore chic de taille moyenne et à deux étages et plus avec un revêtement en vinyle, un toit à deux pans et un toit en shingle.
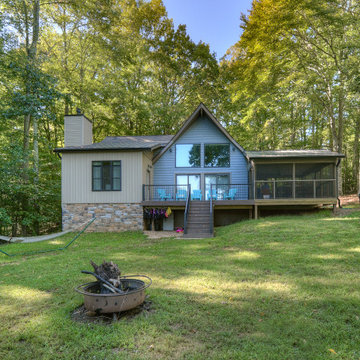
Idées déco pour une façade de maison multicolore montagne de taille moyenne et à un étage avec un revêtement en vinyle.

Aménagement d'une grande façade de maison multicolore moderne en bardage à clin à un étage avec un revêtement en vinyle, un toit de Gambrel, un toit en shingle et un toit marron.
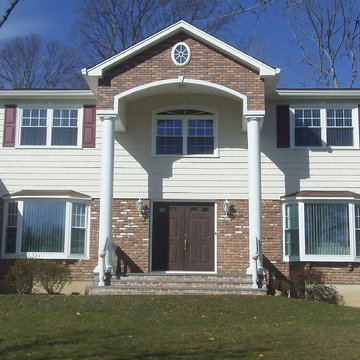
Custom built Portico, Vinyl Shingle siding and vinyl windows including two Bay windows.
Idées déco pour une façade de maison multicolore classique de taille moyenne et à un étage avec un revêtement en vinyle, un toit à deux pans et un toit en shingle.
Idées déco pour une façade de maison multicolore classique de taille moyenne et à un étage avec un revêtement en vinyle, un toit à deux pans et un toit en shingle.
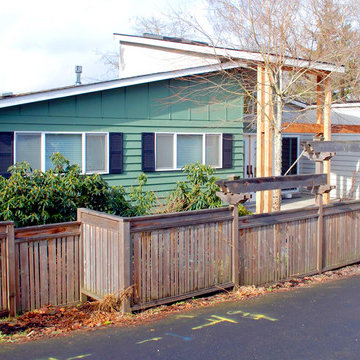
Remodel of Living Room, Kitchen, Entry and Garage with additional square footage added to Kitchen and Garage.
Remodeled Kitchen with 12×14 kitchen addition. Engineered concrete footings to support kitchen addition on slope tying in to 4 foot extension of Garage. Kitchen features Tiger Wood cabinets with Red Trim designed by owner.
Redesign single story entry to two story foyer with large windows and skylights.
Living Room Remodel including 4×16 footprint Expansion. Featuring 16 foot sliding glass doors to capture panoramic views of Portland.
Garage Expansion 4 x24 anchoring deck and kitchen addition on slope.
Build Challenge: Design and build a wrap-around floating fireplace hearth made from granite slab. Special engineering required for living room 16 foot sliding doors.
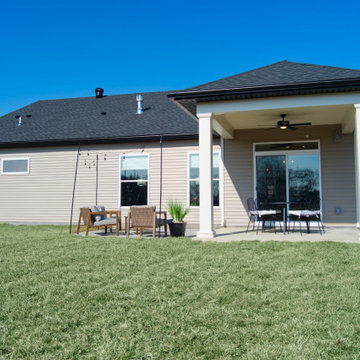
Cette image montre une façade de maison multicolore rustique en planches et couvre-joints de taille moyenne et de plain-pied avec un revêtement en vinyle, un toit à deux pans, un toit en shingle et un toit noir.
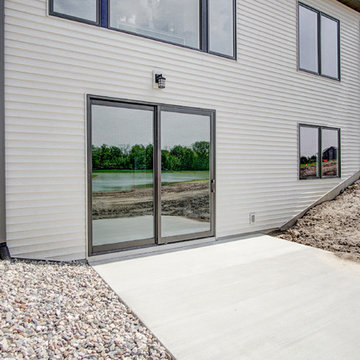
Cette photo montre une grande façade de maison multicolore craftsman à deux étages et plus avec un revêtement en vinyle, un toit à quatre pans et un toit en shingle.
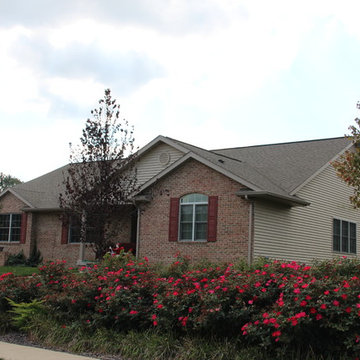
Réalisation d'une façade de maison multicolore tradition de plain-pied avec un revêtement en vinyle, un toit à deux pans et un toit en shingle.
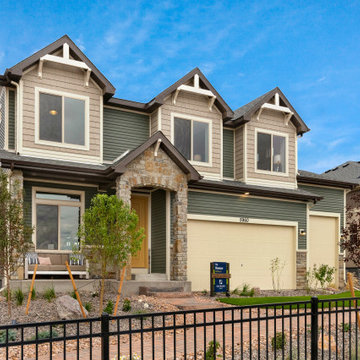
The Home
The Branson’s covered porch, with its sturdy tapered columns, decorative pediment gables and large picturesque window-scape, invites you to enjoy a refreshing approach to a two-story bungalow-style home. Upon entering, The Branson features a bright and open study with a double-door closure. Moving through the foyer into the adjoined, naturally-lit great room, the well-equipped café-style kitchen and flexible dining area instantly inspires the “Live, Laugh, Love” trifecta of family togetherness. In the kitchen, the oversized eat-in island commands attention while leading your eye up to the nine-foot ceilings, around to the cozy contemporary gas fireplace and along the durable plank flooring. Up the centrally located stairwell, guests will find the “family hub” with three large secondary bedrooms, an ample sized bonus room tucked into the corner of the second level for some recreation or relaxation, and a restful primary suite complete with walk-in spa shower, walk-in closet and separate water closet all adjoined to a spacious master bedroom. In the basement, there is prime space for added bedrooms, full bathroom and an “anything” room.
The Builder
As a local, privately held homebuilder and community developer, Oakwood Homes pioneers new standards for livable luxury. We innovate through purposeful and efficient design, always using local materials, manufacturers and resources. We also provide an engaging yet straightforward homebuying experience that is unmatched in the industry. Our mission is simple: to create luxury homes that are accessible and personable at every budget – for homebuyers in every stage of life.
The Interior Design
With bright white walls as a jumping off point, accent colors of gray blue, blush and plum add in something for everyone. Dark woods ground the design and pops of metallic gold add interest and flair. Cozy soft goods and bedding soften the space making it approachable and welcoming for the whole family to grow into and enjoy together for many years.
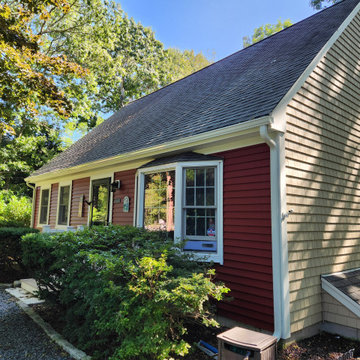
CertainTeed Monogram vinyl siding in Melrose on front of house, CertainTeed Cedar Impressions T5Sawmill Straight Edge in Savannah Wicker on side of house.
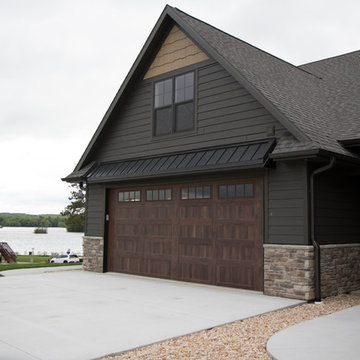
Kyle Halter
Aménagement d'un grande façade d'immeuble avec un revêtement en vinyle, un toit en appentis et un toit en shingle.
Aménagement d'un grande façade d'immeuble avec un revêtement en vinyle, un toit en appentis et un toit en shingle.
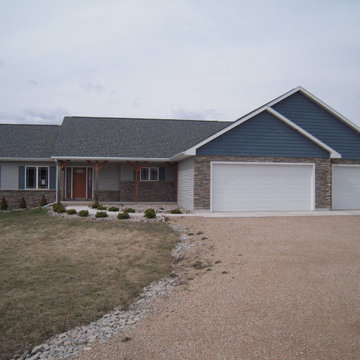
Cette image montre une façade de maison multicolore traditionnelle en bardage à clin de taille moyenne et de plain-pied avec un revêtement en vinyle, un toit à deux pans, un toit en shingle et un toit marron.
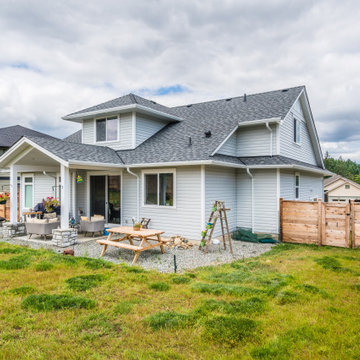
Idée de décoration pour une façade de maison multicolore tradition de taille moyenne et à un étage avec un revêtement en vinyle, un toit à deux pans et un toit en shingle.
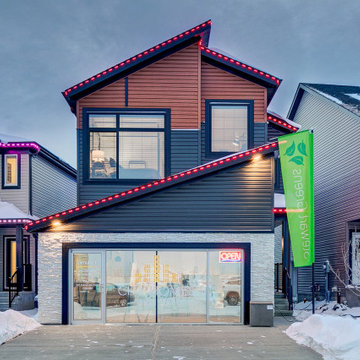
Modern exterior with stone finish, and vinyl siding!
Exemple d'une grande façade de maison multicolore chic à un étage avec un revêtement en vinyle et un toit en shingle.
Exemple d'une grande façade de maison multicolore chic à un étage avec un revêtement en vinyle et un toit en shingle.
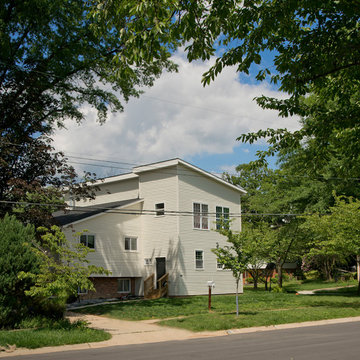
Ken Wyner
Aménagement d'une façade de maison multicolore contemporaine de taille moyenne et à niveaux décalés avec un revêtement en vinyle, un toit en appentis et un toit en shingle.
Aménagement d'une façade de maison multicolore contemporaine de taille moyenne et à niveaux décalés avec un revêtement en vinyle, un toit en appentis et un toit en shingle.
Idées déco de façades de maisons multicolores avec un revêtement en vinyle
5